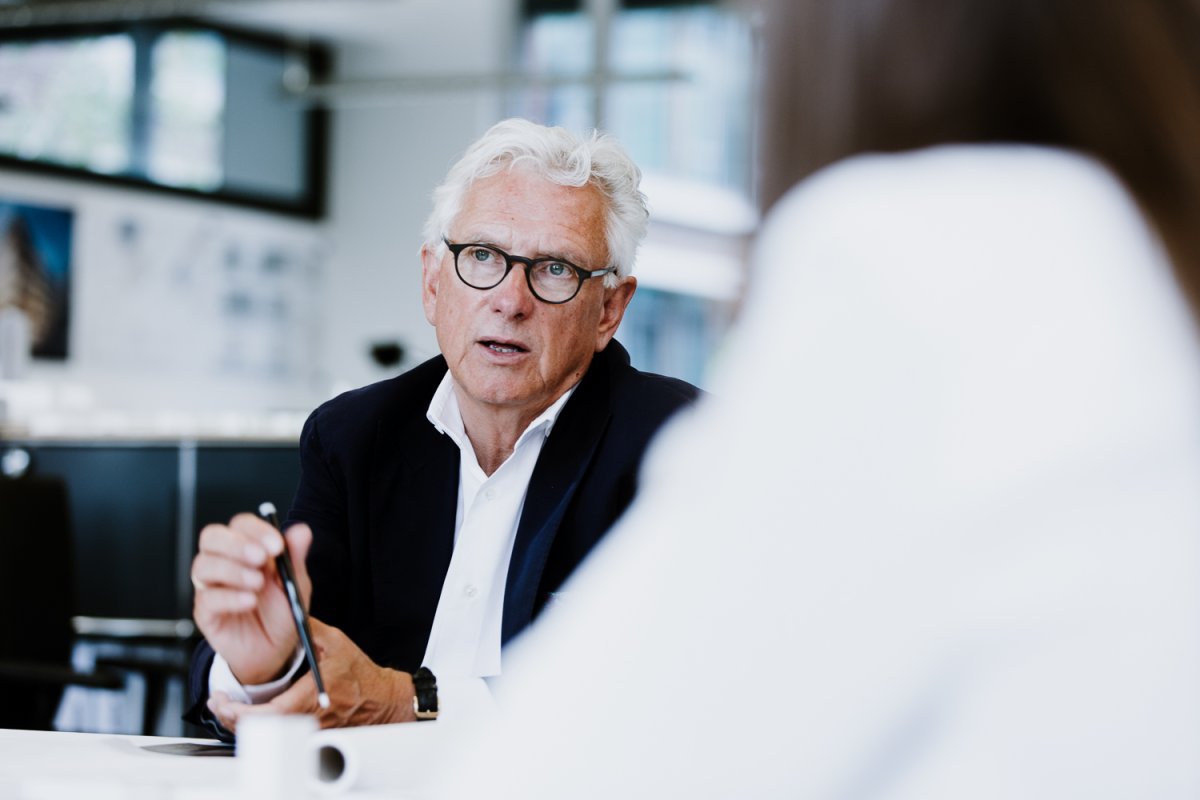Topic of the year
Giving identity to a skyline
The Central Business Tower as a new accent to the Frankfurt skyline - Jürgen Engel interviewed by SKYLINE ATLAS
More topics
Also of interest?
-
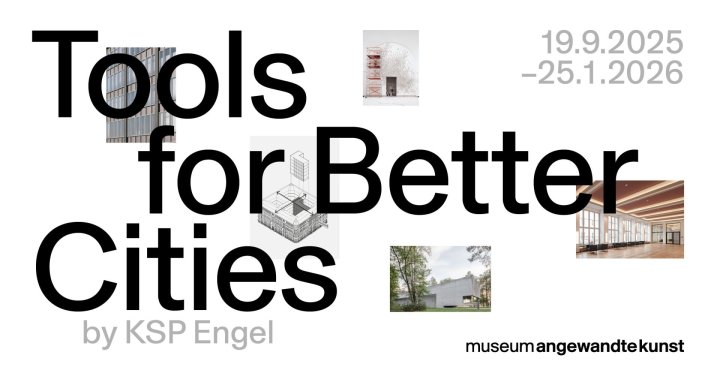
Tools for Better Cities
Exhibition at the Museum Angewandte Kunst in Frankfurt/Main
-
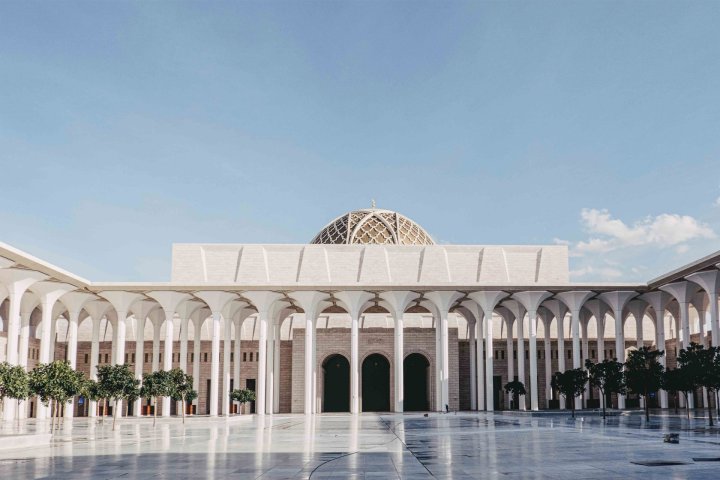
Learning from different cultures
The Making of a Mosque: The extraordinary story of the planning and construction of the Great Mosque of Algiers, told in one book.
-
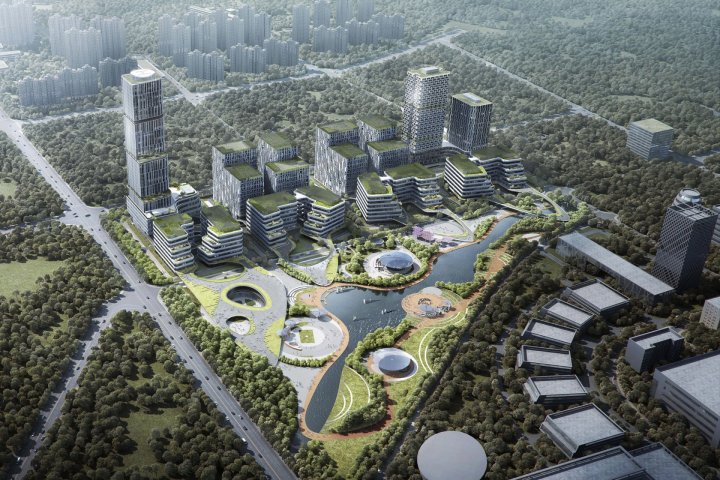
Driving Innovation Together
The research campus as a model for the future
-
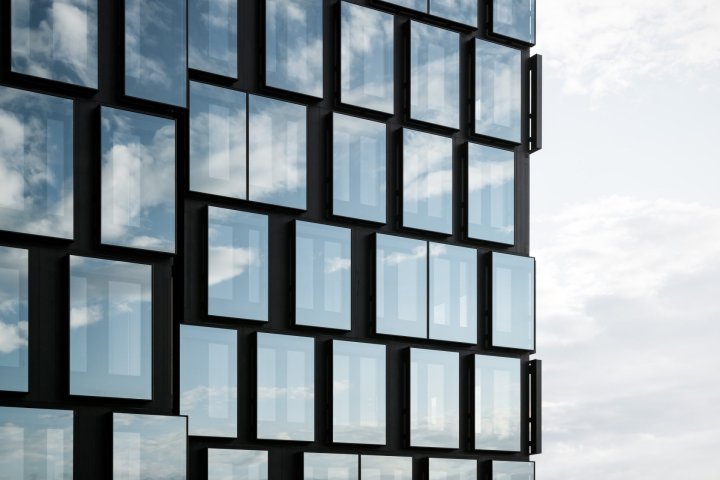
BIM - Building Information Modeling
Tomorrow’s Planning Standard
-
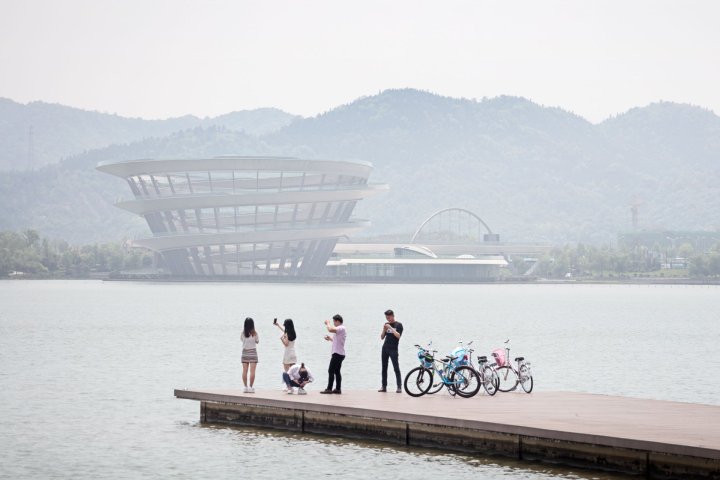
Spaces influence our bodies
Jürgen Engel in the DDCAST with Georg-Christof Bertsch
-
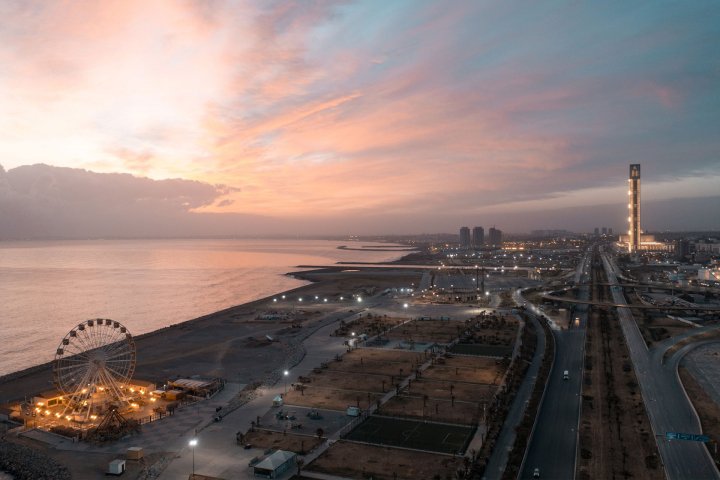
The Minaret as a High-Rise of Superlatives
Africa’s highest building is the result of a combination of know how stretching back over many years and international collaboration
-
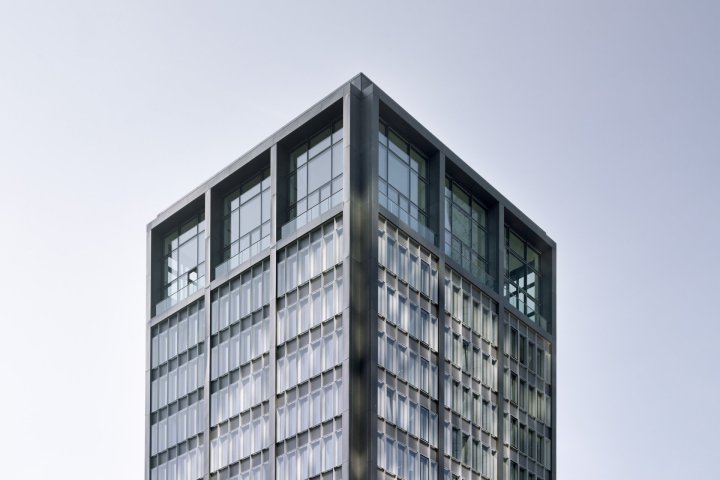
Transforming Towers
Preserving High-Rise Icons
-
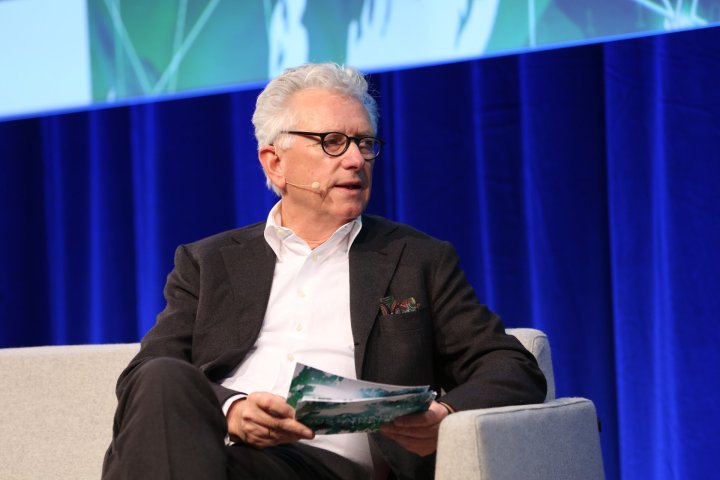
High or Low Tech: Strategies for the Resilient City
"QUO VADIS 2020" - Excerpt from the panel discussion with Jürgen Engel
-
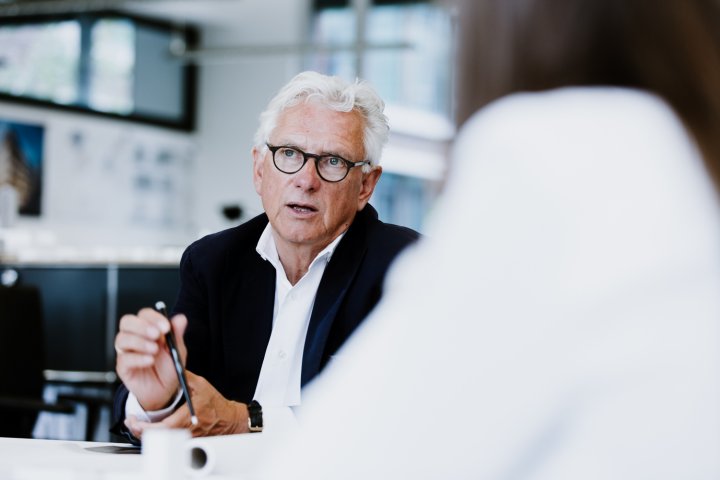
Giving identity to a skyline
The Central Business Tower as a new accent to the Frankfurt skyline - Jürgen Engel interviewed by SKYLINE ATLAS
Publications
Our know-how and experience from a large number of projects. Our publications.
-
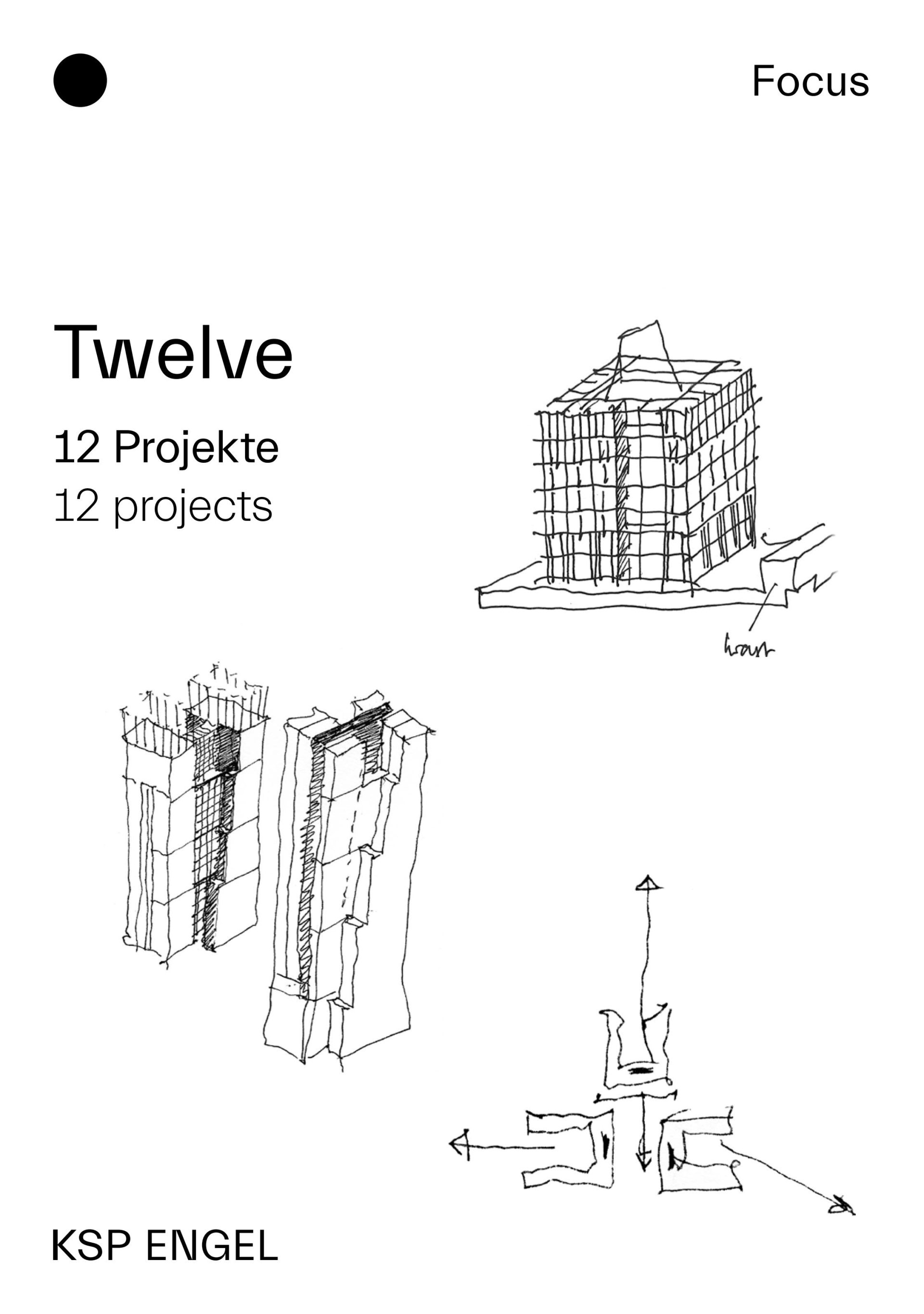
Twelve - 12 projects
We consider architecture from the perspective of the human being. Only in this way is it possible to grasp construction projects in all their complexity – and come up with persuasive architectural solutions. The aim is to build truly efficient, sustainable buildings – which means taking into account ecological, economic and sociocultural aspects in the architectural deliberations and actions.
-
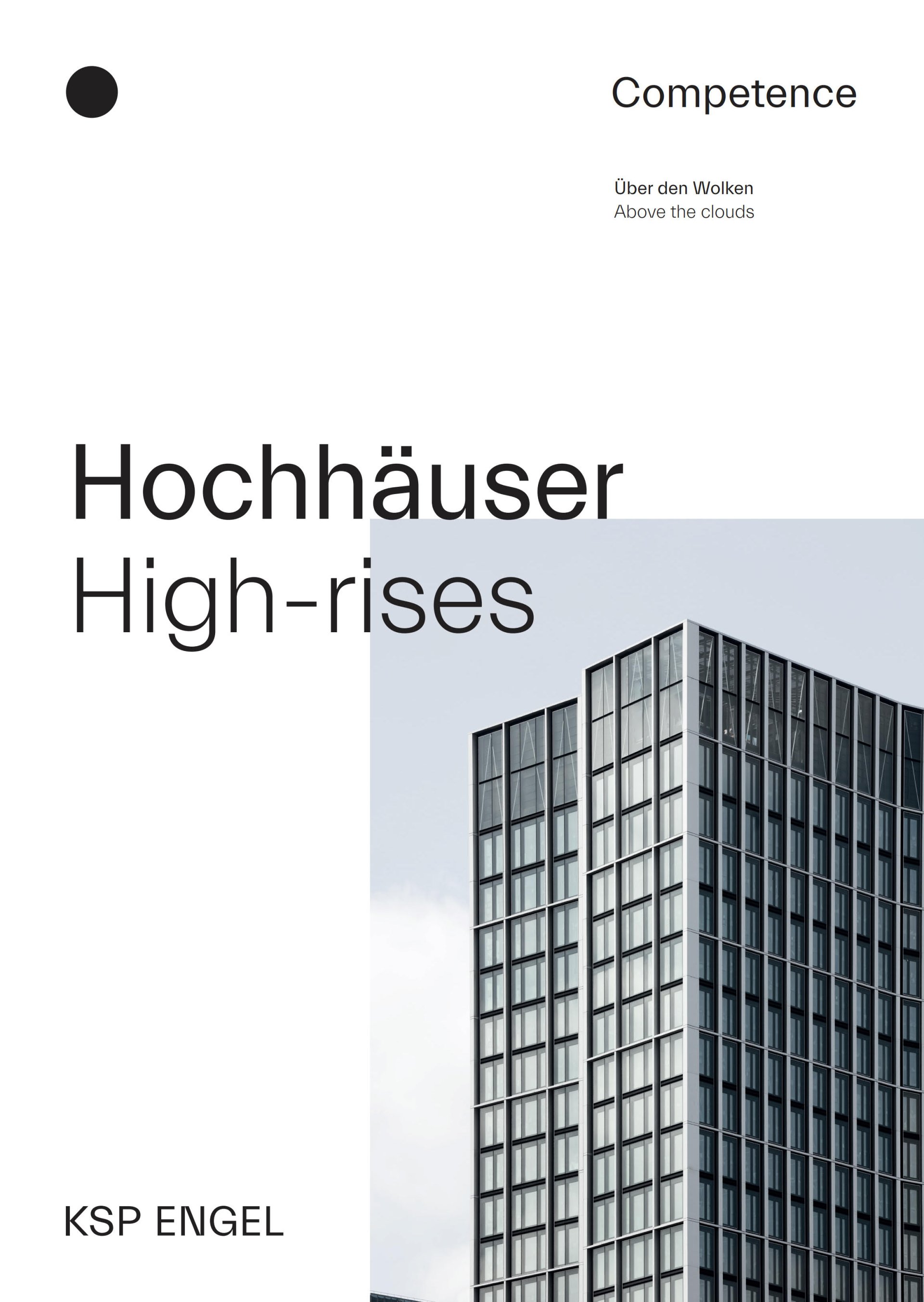
High-rises
Does the high-rise have a future? Too large, too heavy, too inflexible: Ostensibly, the dino- saurs died out because they were not able to adapt to the changes in their environment. Is something similar true of high-rises, which some critics consider to be the “dinosaurs of architecture”?
-
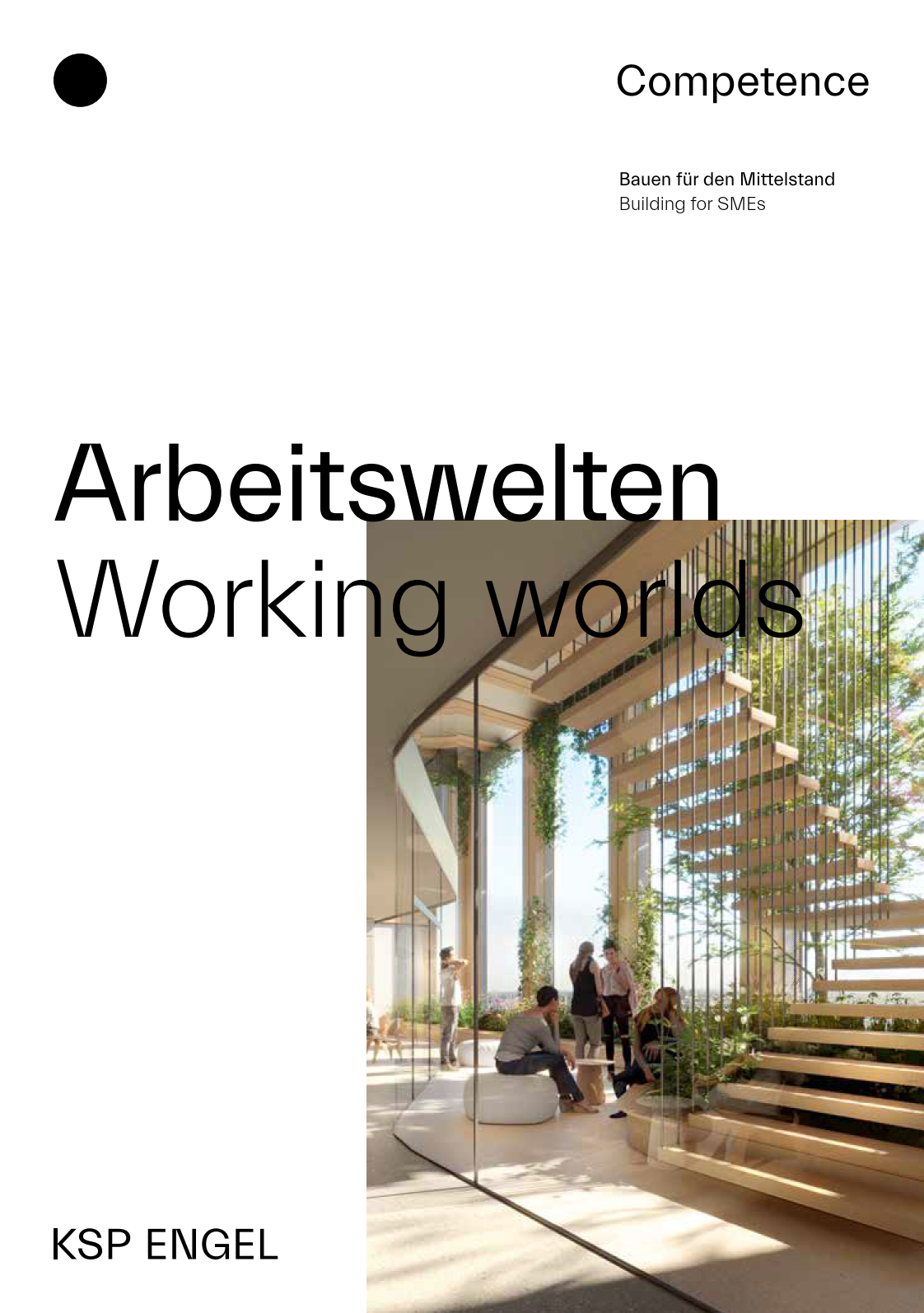
Working worlds
The demands placed on work environments are constantly changing. That said, a look at history tells us that one thing remains constant: These spaces are both a reflection and a driver of social developments. The 20th and 21st centuries saw any number of variations, ranging from open-plan offices to single-person layouts. These reflect the diversity of the working world and thus reveal the interrelationship between society and architecture.
-
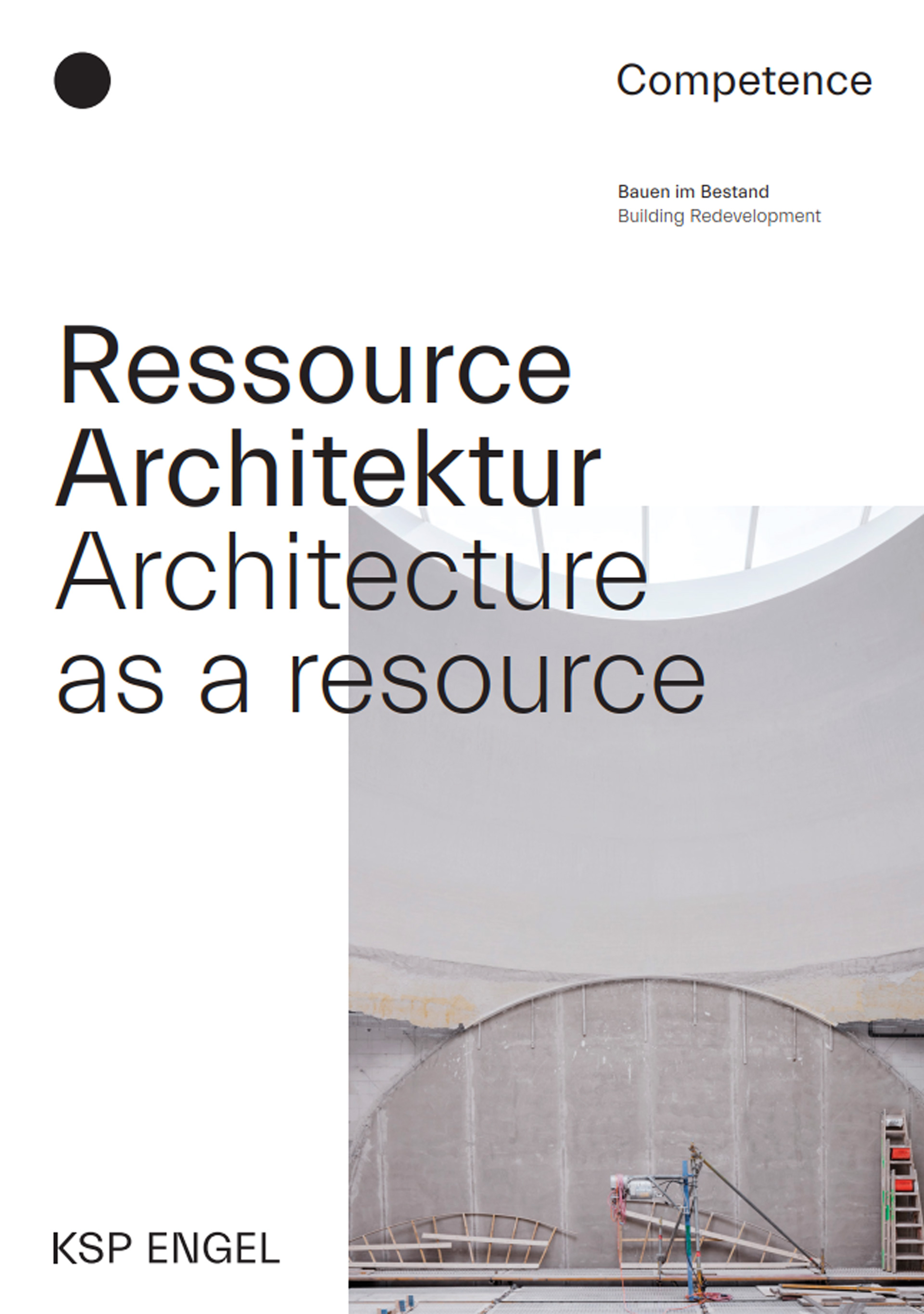
Transformation
Transformation – preserving and adapting buildings to current requirements makes sense in many instances both from an ecological and economic perspective. The aim is always to upgrade the economic, technical and aesthetic value of a property; this typically means that a wide variety of aspects relating to building law, energy, statics but also constructional and con-servation aspects need to be considered. Such work requires both extensive technical know-how and creativity to attune these various requirements with one another and ultimately find the best possible solution.
-

Living
The digital world is changing city dwellers’ life styles and their notion of society. New living typologies are needed in order to respond to this trend. Hybrid buildings that combine housing, work spaces, hospitality, wellness and service facilities, are just as much in demand as new forms of collective homes, so–called Co-Living. Residents’ needs for private and personal spaces need to be reconciled with areas for (communal) activities all under the single roof and with an intelligent footprint.
-
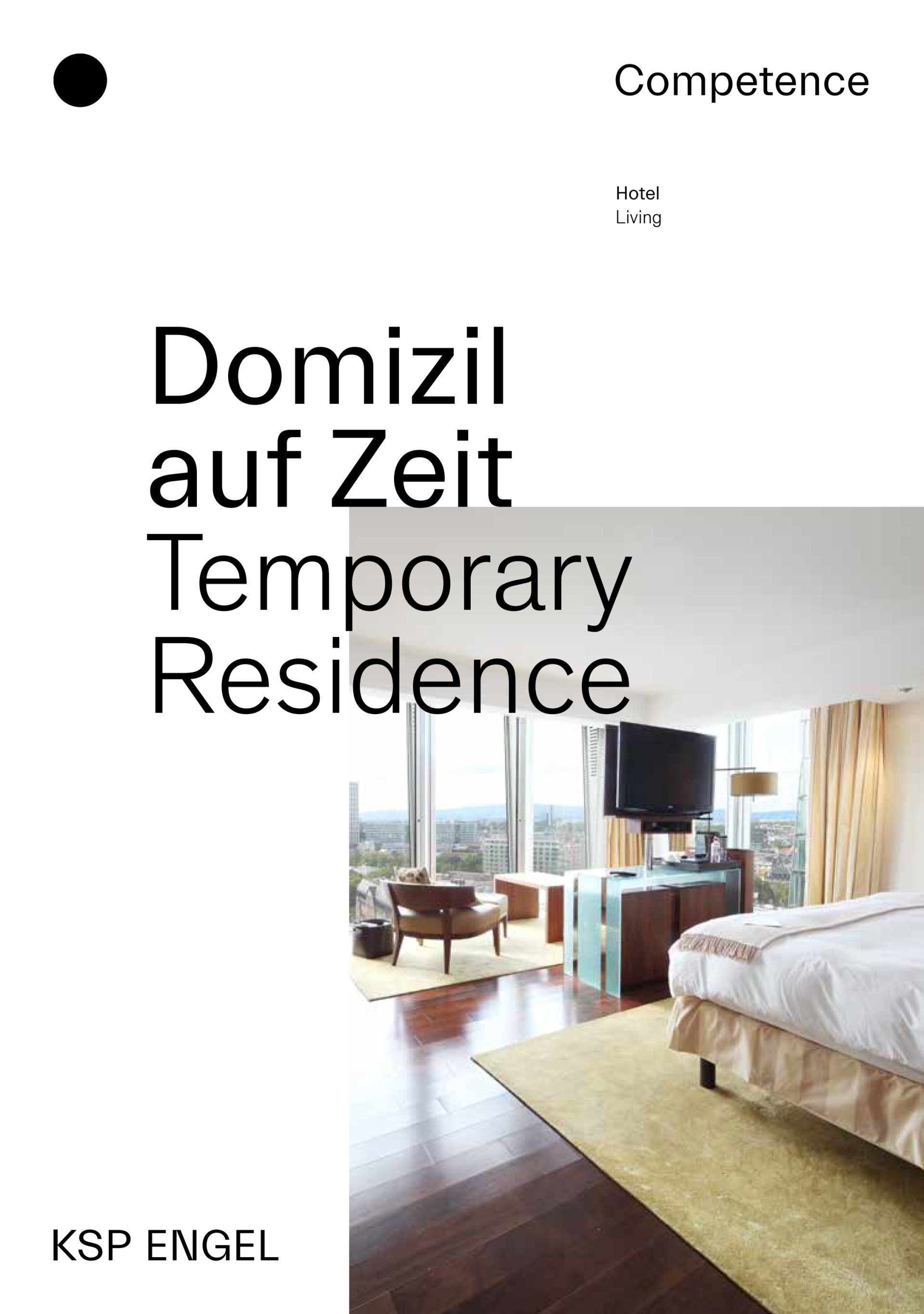
Hotel
In the cultural history of accommodation hotels play an increasingly important role as an expression of the realities of life today. They now not only provide travelers with an absolutely necessary service but also become temporary living spaces and places for unique experiences. To this end, the range of hotel architecture has been expanded to include innovative concepts such as lifestyle and theme hotels. This new array of different options contrasts with the shortage of space in urban centers, meaning effective and creative solutions are needed to realize these opportunities.

Twelve - 12 projects
We consider architecture from the perspective of the human being. Only in this way is it possible to grasp construction projects in all their complexity – and come up with persuasive architectural solutions. The aim is to build truly efficient, sustainable buildings – which means taking into account ecological, economic and sociocultural aspects in the architectural deliberations and actions.

High-rises
Does the high-rise have a future? Too large, too heavy, too inflexible: Ostensibly, the dino- saurs died out because they were not able to adapt to the changes in their environment. Is something similar true of high-rises, which some critics consider to be the “dinosaurs of architecture”?

Working worlds
The demands placed on work environments are constantly changing. That said, a look at history tells us that one thing remains constant: These spaces are both a reflection and a driver of social developments. The 20th and 21st centuries saw any number of variations, ranging from open-plan offices to single-person layouts. These reflect the diversity of the working world and thus reveal the interrelationship between society and architecture.

Transformation
Transformation – preserving and adapting buildings to current requirements makes sense in many instances both from an ecological and economic perspective. The aim is always to upgrade the economic, technical and aesthetic value of a property; this typically means that a wide variety of aspects relating to building law, energy, statics but also constructional and con-servation aspects need to be considered. Such work requires both extensive technical know-how and creativity to attune these various requirements with one another and ultimately find the best possible solution.

Living
The digital world is changing city dwellers’ life styles and their notion of society. New living typologies are needed in order to respond to this trend. Hybrid buildings that combine housing, work spaces, hospitality, wellness and service facilities, are just as much in demand as new forms of collective homes, so–called Co-Living. Residents’ needs for private and personal spaces need to be reconciled with areas for (communal) activities all under the single roof and with an intelligent footprint.

Hotel
In the cultural history of accommodation hotels play an increasingly important role as an expression of the realities of life today. They now not only provide travelers with an absolutely necessary service but also become temporary living spaces and places for unique experiences. To this end, the range of hotel architecture has been expanded to include innovative concepts such as lifestyle and theme hotels. This new array of different options contrasts with the shortage of space in urban centers, meaning effective and creative solutions are needed to realize these opportunities.
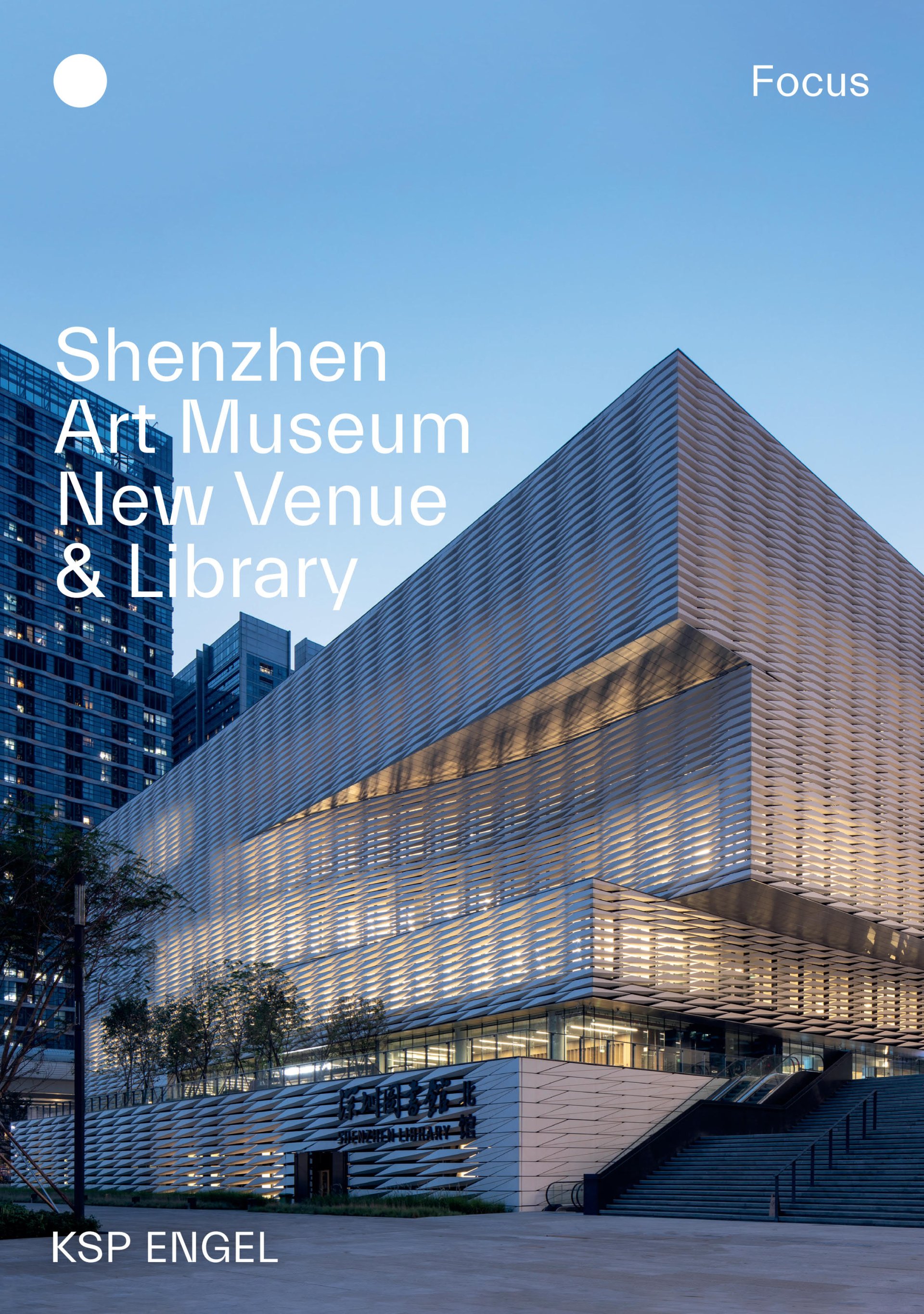
Shenzhen Art Museum New Venue & Library
A cultural center has arisen in Shenzhen with strong international appeal: Our design weds the art museum and the library to form a coherent whole. The design rests on the central idea of creating a public space in the form of two outstanding cultural institutions that are both linked to each other by the staggered tiers of the site and communicate with the urban space around them.
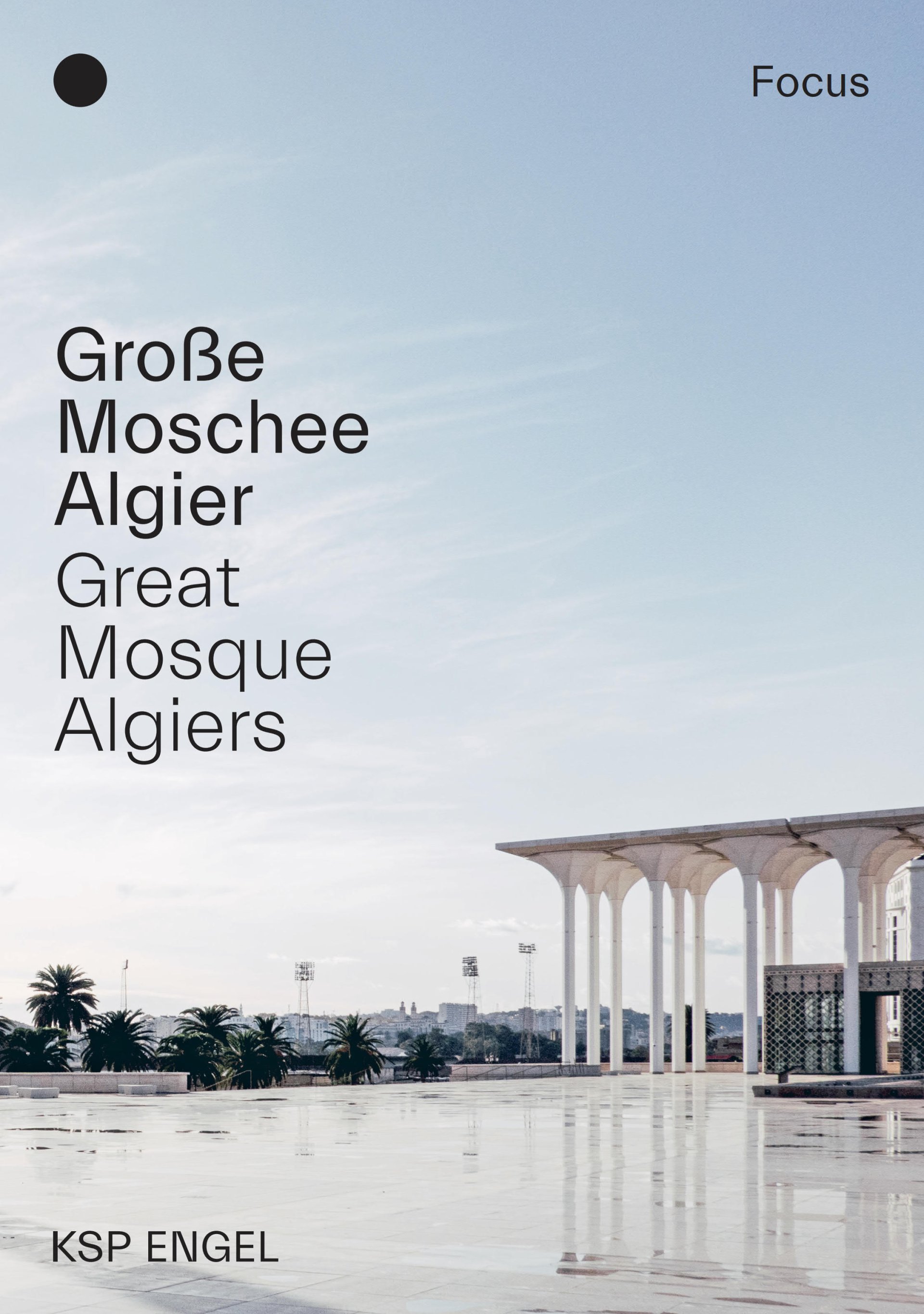
Great Mosque
The mosque complex, which faces Mecca, combines various cultural and religious facilities on the 26 hectare site. In 2008, our team won the international competition. Construction work on the Djamaâ el Djazaïr, Arabic for Great Mosque, began in 2011 and was completed in 2020.
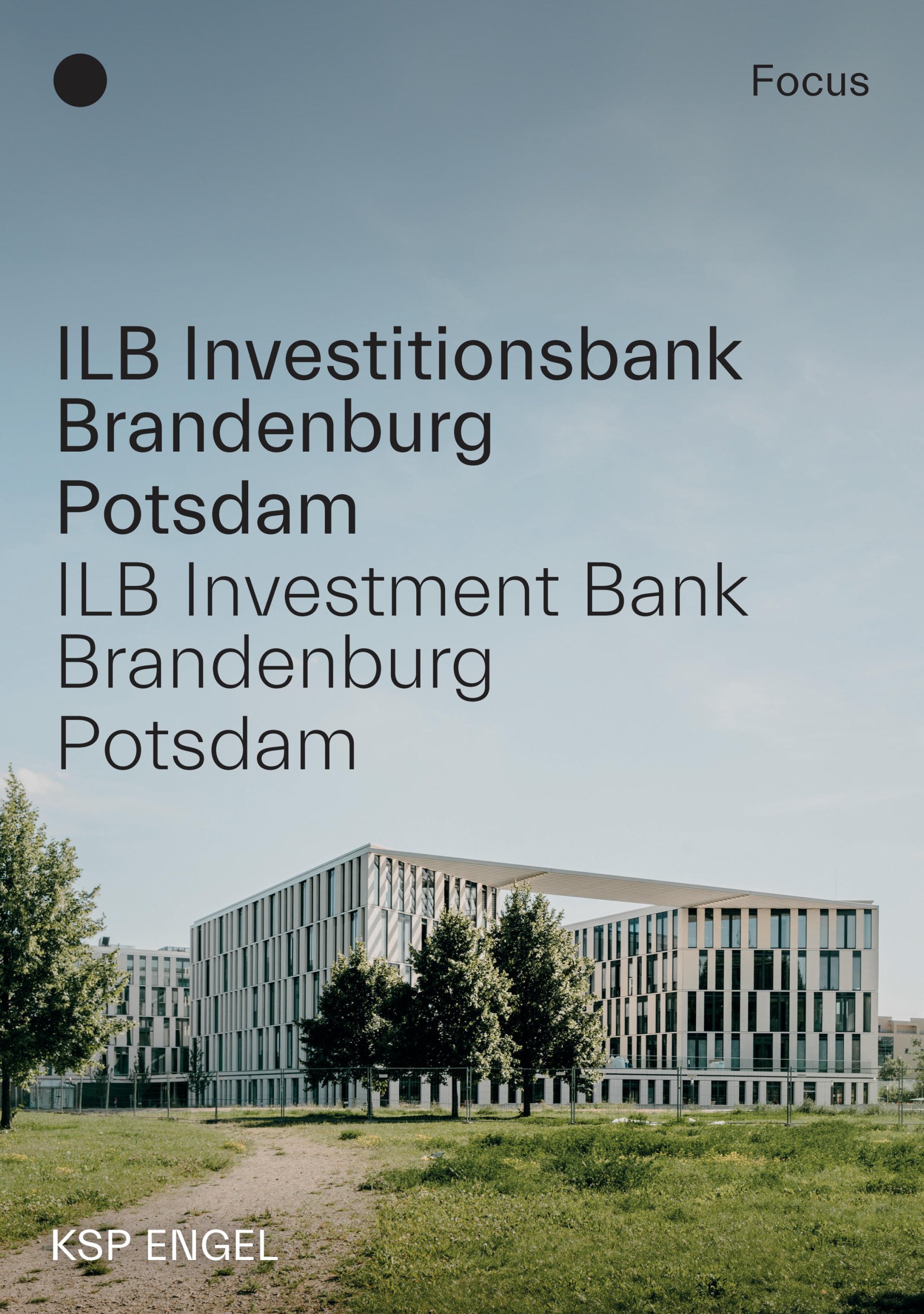
ILB Investment Bank Brandenburg
Urbanity, nature, and a futurefocused economy: The new Investitionsbank des Landes Brandenburg HQ combines proximity to downtown with a river-and-park setting to create a working atmosphere with great perspectives. Openness and flexibility: working together in a prestigious location that affords maximum transparency and permeability — communicative spaces, flexible offices, and a highly varied world.
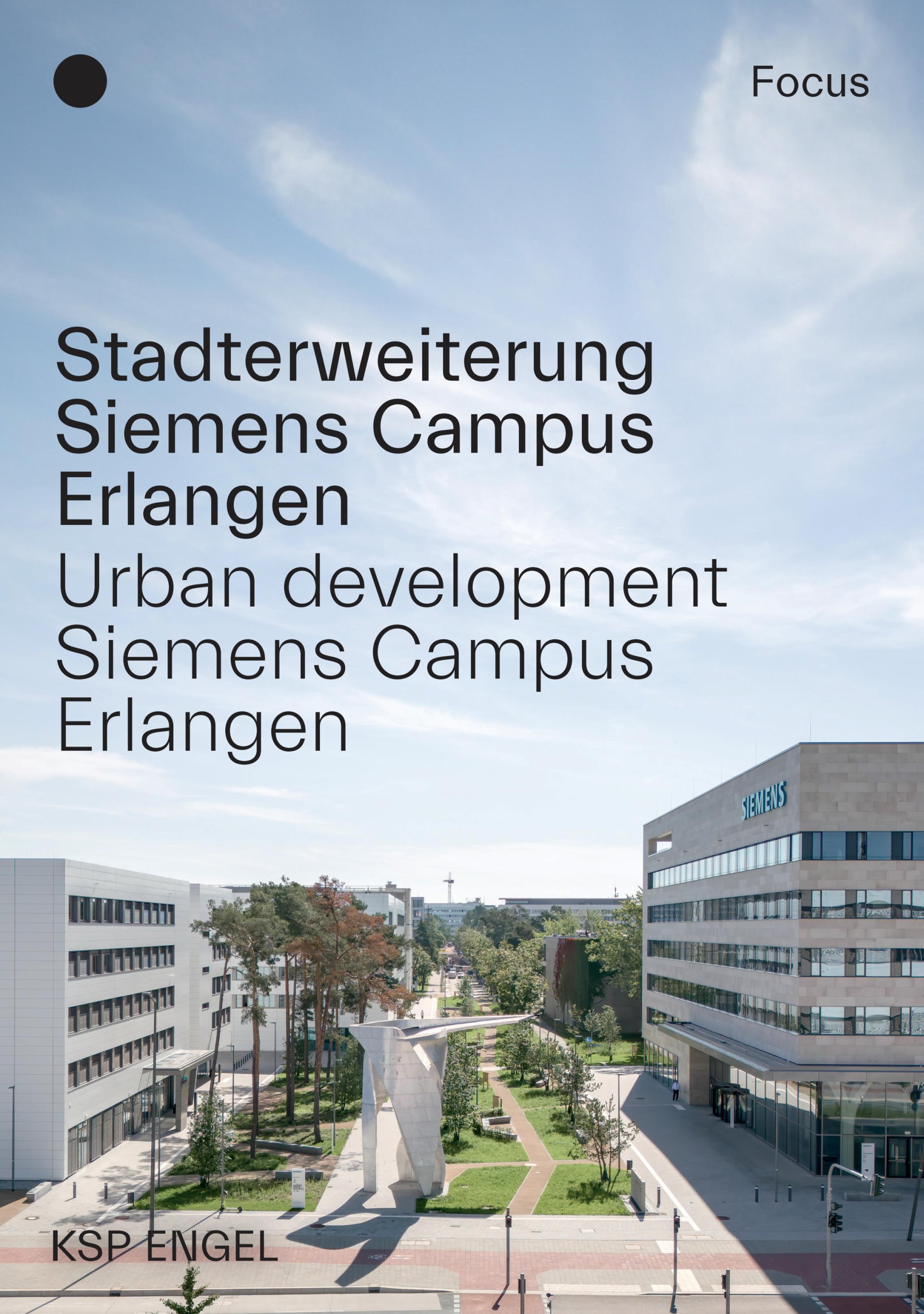
Siemens Campus
What are the hallmarks of a sustainable corporate campus? For Siemens Campus Erlangen, we are turning a research site that has grown heterogeneously into an open, green part of town. We are creating a modern corporate campus for Siemens that covers no less than 54 hectares. The green boulevards lined with trees, stores, and restaurants also make it ideal for housing. The overall result is an open, mixed-use quarter with new pedestrian routes interfacing it seamlessly into the urban fabric.
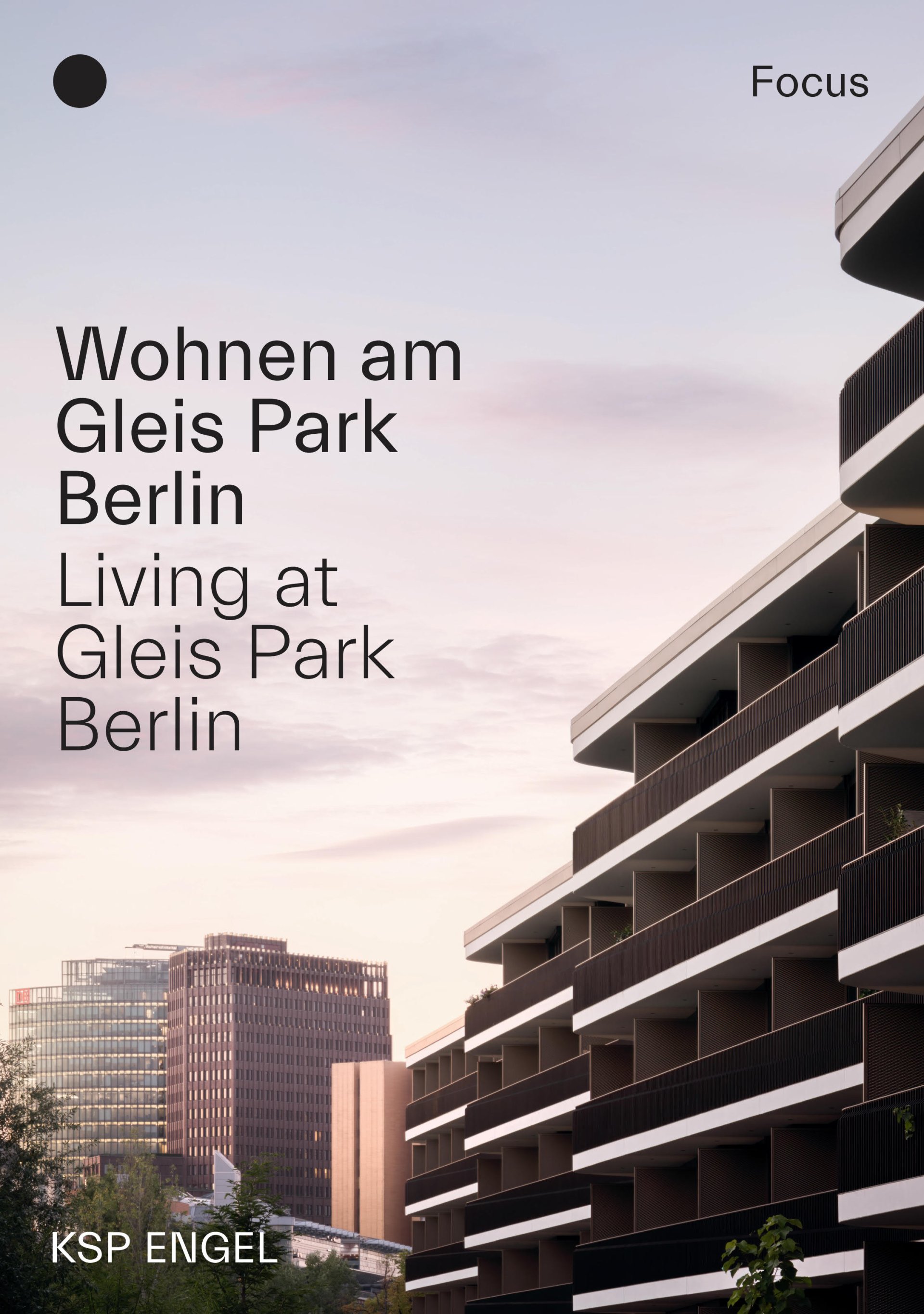
Gleis Park
How do you create living space where there isn't any? With new sustainability: Housing instead of parking in the heart of Berlin. We have dismantled half of the multi-storey car park along the U2 tracks and made it habitable: the front end of the piano building was retained. In between we placed a 185-meter-long formation of four six-storey houses, which can be individually read as such due to the curved building shape. They flank the park and shield it from the tracks. This is how creative densification works: you make a parking garage habitable and create new living space in the city.
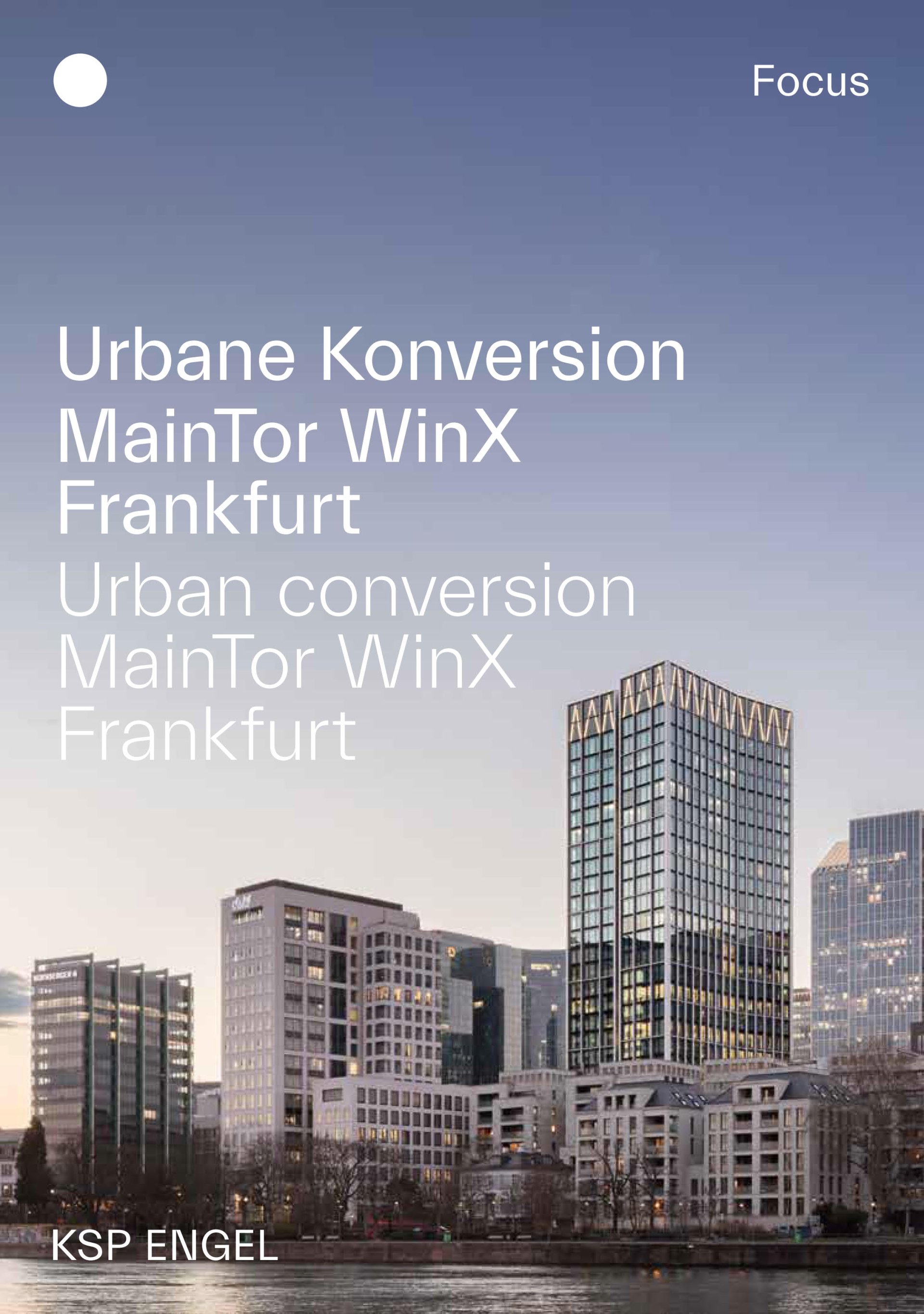
WinX
How do we transform what were once company grounds into a lively downtown quarter? We prioritize mixed use,openness, and permeability. It’s a highly promising setting. Which is why it made sense to us to develop a new urban quarter with a mix of uses comprising offices, retail, and housing. We opened up what was a closed-off area, reestablished historical pathways, and forged a link between Willy Brandt Platz and the promenade along the Main riverbank.
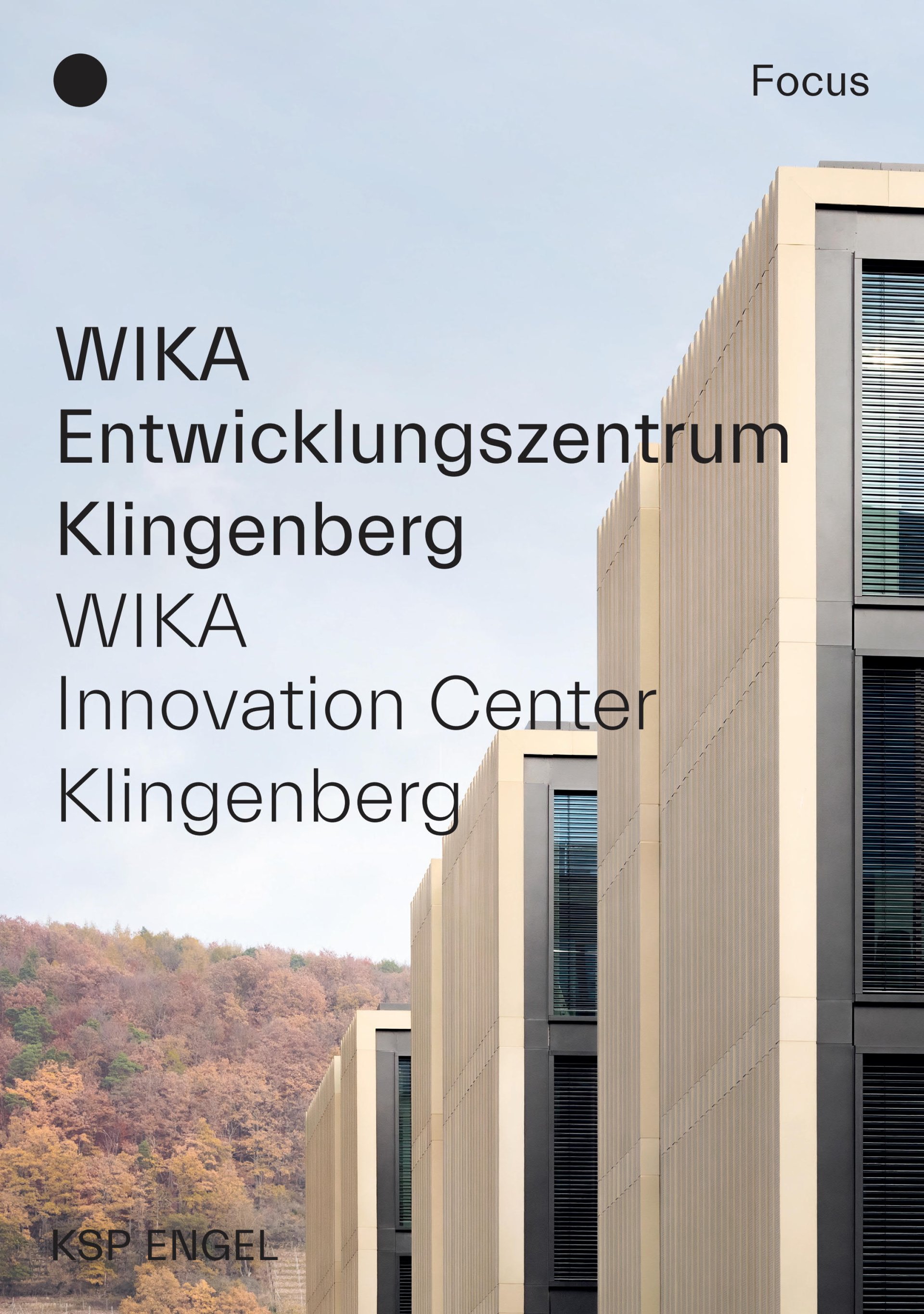
WIKA Innovation Center
How did we use good architecture to promote R & D ? We connected the workstations and the production facilities while creating clear structures and lines of vision. The challenge with this project was to wed production facilities and R & D in a new ensemble, as each has its own special requirements. We succeeded in combining all usages to form a striking CI for the market leader in pressure and temperature measuring technology.
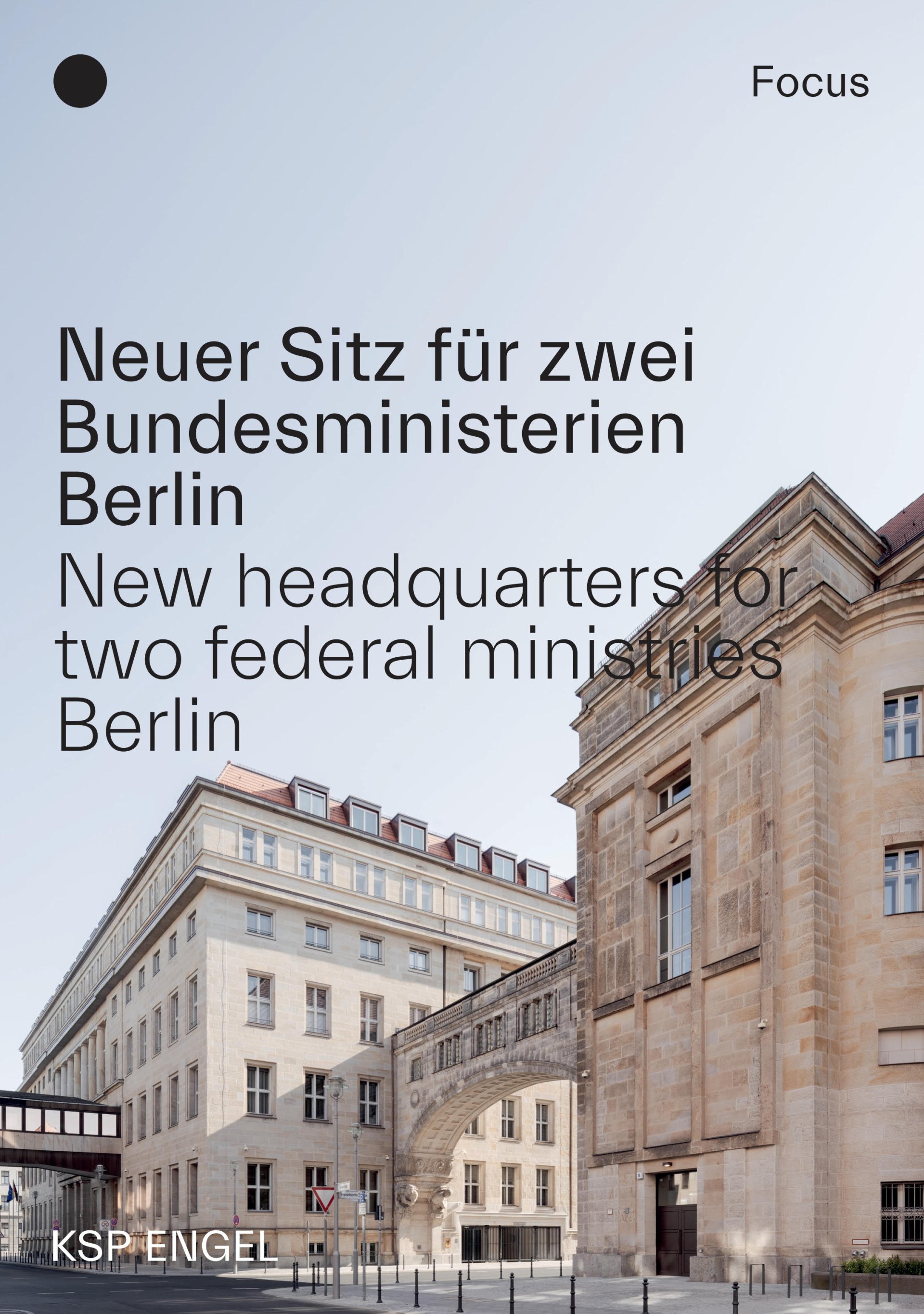
New headquarters for two federal ministries in Berlin
Organize. Preserve. Renew. The new head offices of two federal ministries. Our complex revitalization of two buildings with long-standing histories in the former banking quarter in Berlin’s Mitte district. Transformation. Modernization. Preservation. From the competition through to turn-key. Heritage preservation and the power of transformation: fostering dialog between the old and the new.
News
-
First prize in residential construction in Bergedorf-West, Hamburg
19.12.2025
The competition process in Bergedorf-West has been decided: in the second phase of the implementation competition, we won first prize in residential construction. The task was to carefully develop the Bergedorf-Bille building cooperative neighbourhood with redensification, new living space, organised stationary traffic and high-quality open spaces. Our design blends sensitively into the green surroundings and creates bright, spacious apartments with wraparound balconies. A warm wooden façade, barrier-free and flexible floor plans, and clear access characterise the quality of living. The serial wooden modular construction method enables fast, resource-saving implementation. As a CO₂-neutral overall concept, the project combines ecological responsibility with contemporary technology. Together with nsp landscape architects, we are delighted to receive this award.
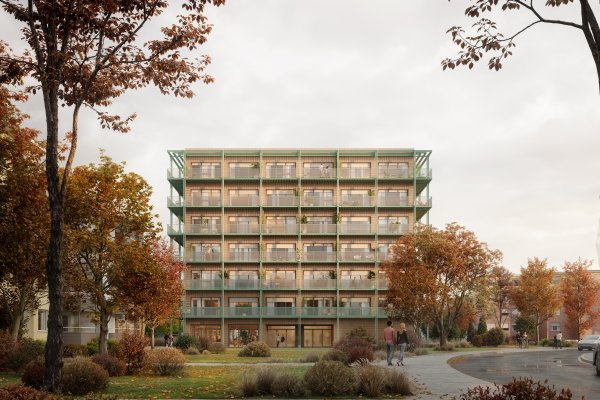
-
Nomination for the DDC AWARD 2025 WAS IST GUT
15.11.2025
We are delighted to have been nominated for the DDC AWARD 2025 WAS IST GUT in the Architecture & Space category. At a festive gala on 14 November at the Reinhard Ernst Museum in Wiesbaden, we received the award for our project ‘Shenzhen Art Museum New Venue & Library’. The DDC AWARD is organised by the German Design Club (DDC). Since 1989, the DDC has stood for the highest quality of design, practical relevance and a transdisciplinary exchange on the value of design in all creative disciplines. For over 20 years, the DDC has been organising a non-commercial design competition, initially under the title Gute Gestaltung (Good Design) and, since 2021, under WAS IST GUT (WHAT IS GOOD), with the aim of highlighting the value of design as a driver of transformation and innovation.
More information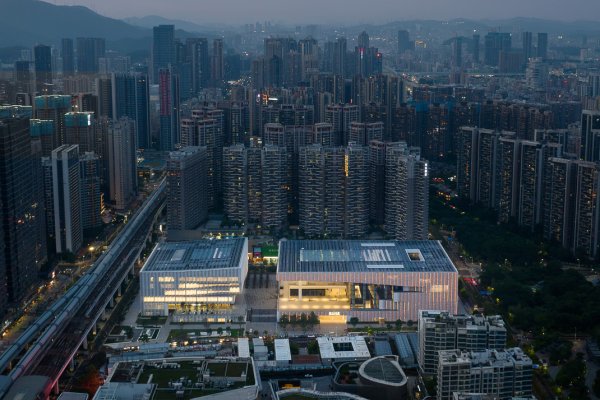
-
Winner at the International Architectural Awards 2025
15.08.2025
We are delighted to have been named a winner at the International Architecture Awards 2025. The International Architectural Awards, the oldest global architecture award program, has been recognizing innovative designs worldwide for 20 years. Organized by two institutions and supported by Global Design News magazine, it promotes international architecture. In 2025, there was a record number of submissions in the areas of new construction, landscape, and urban planning. A renowned international jury selected 190 projects from over 500 submissions. Among them was our project Shenzhen Art Museum New Venue & Library. The complete list of winners is available on the websites internationalarchitectureawards.com, chi-athenaeum.org, and europeanarch.eu. About the project
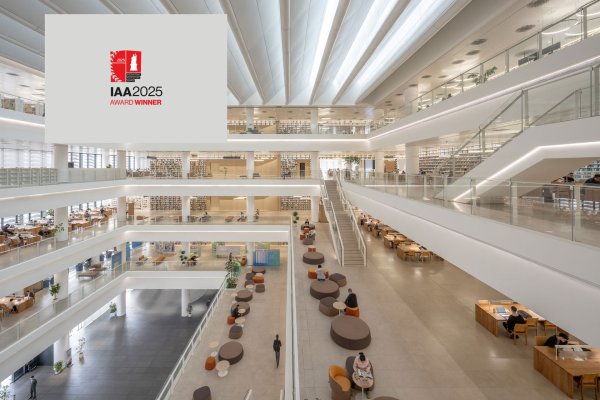
-
1st prize for Al Thalath in Muscat, Oman
16.07.2025
We are delighted to have won first prize in the international “Al Thalath” competition in Muscat. The mixed-use project in the Al Ghubra South development area combines contemporary architecture with traditional Omani forms. Three sculptural structures, inspired by faceted gemstones, house a 4-star hotel and flexible office space. Our design follows a modular approach that allows for maximum space utilization and long-term adaptability. The buildings respond to the topography and climate and form a striking urban accent. A stone, climate-regulating façade protects against the heat, while the inner courtyards allow for natural lighting, ventilation, and spatial connectivity. The facades reinterpret traditional mashrabiya elements. Sustainability is an integral part of the concept, supported by passive cooling strategies and regionally anchored architectural awareness.
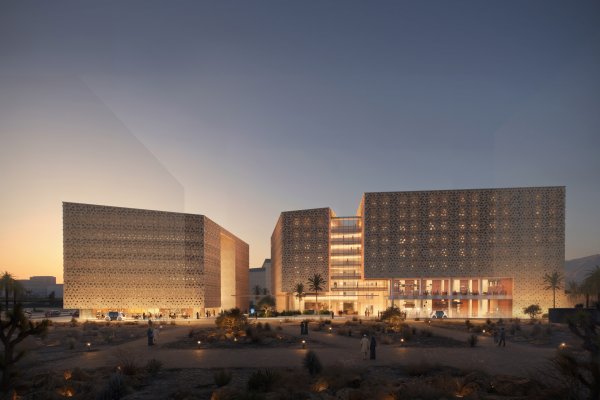
-
3rd prize in the competition for the German Leather Museum Offenbach
10.12.2024
Our design concept for the German Leather Museum follows the guiding principle of ‘preserve, renew and complement’. We have therefore retained the central exhibition areas in the rear extension and reduced the old building to its clear geometry. The exhibition areas are complemented by a U-shaped new building, which accommodates the necessary depot and storage rooms, internal access and other ancillary rooms behind a largely closed façade. A glazed intermediate structure connects the old and new buildings. This light-flooded space serves as the centrepiece of the museum, with a café and access to green outdoor areas. Different materials and surfaces for the façade and interior, such as light-coloured plaster, rough, scratched natural stone for the museum cube and steel and glass for the glass intermediate building, interpret the wide variety of different textures of leather and translate them into architecture. The outdoor spaces have also been reinterpreted: The listed forecourt of the museum is enhanced by complementary groups of trees, benches and outdoor café seating. Gravelled areas, trees and shady spots create a high quality of stay. Our design harmoniously combines modern architecture with the listed old building to create a museum with supra-regional appeal. We are delighted with this success and would like to thank everyone involved in the project.
Rendering: asty studio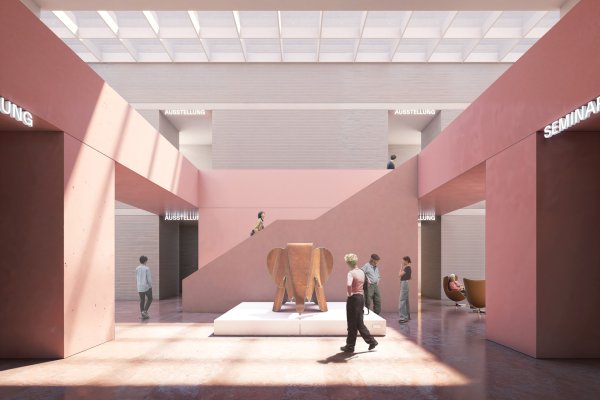
-
Jürgen Engel receives ULI Germany Leadership Lifetime Award 2024
22.11.2024
On 21 November 2024, Jürgen Engel was presented with the prestigious ULI Leadership Award in the Lifetime Achievement category in Berlin. The prize, which is awarded by the Urban Land Institute (ULI) Germany, honours outstanding individuals who shape the future of our cities through visionary thinking and sustainable action. In his laudatory speech, Ulrich Höller, ABG Real Estate Group, emphasised Jürgen Engel’s extraordinary lifetime achievement: ‘Jürgen Engel has shaped the architecture of German cities for several decades through his constant and outstanding work. With spectacular projects such as the Grand Mosque in Algiers, he has also strengthened the reputation of German architecture worldwide. With this award, we are honouring one of the most important German architects of the present day.’
Jürgen Engel thanked the jury and those present for this special honour. In his acceptance speech, he emphasised the responsibility that architects bear for the built environment: ‘With our creative designs, we seek answers to the diverse challenges of our time. This honour encourages us in our attitude of not following every fashion, but - in the tradition of the Bauhaus - creating timeless architecture that serves people: functional, sustainable and permanently usable. In other words, architecture that creates quality - for people and for our cities.’ The ULI Leadership Award is presented annually in five categories and honours personalities whose ideas and commitment sustainably advance architecture and urban development. Honouring Jürgen Engel is a recognition of his decades-long contribution to architecture and his ability to create not only buildings, but also places of high quality and lasting value.
Photo: Stefan Wieland
-
1st prize for URBAN.Q with 60 metre office tower in Hanover
07.10.2024
We are delighted to have won 1st prize in the realisation competition for URBAN.Q in Hanover. Close to the main railway station, the site of the former post office offers the opportunity to develop a lively neighbourhood. Our design for Meravis Immobiliengruppe is divided into the 17-storey office tower ‘THE.PEAK’ and a 6-storey hotel with a separate daycare centre. With a height of 60 metres, the new office tower is one of the ten tallest buildings in the centre of Hanover. The office space can be flexibly divided and allows for various office concepts (cellular offices, open space, co-working). ‘We have found a worthy winner in KSP Engel. Elegance, lightness and high functionality characterise the design for THE.PEAK,’ was the jury’s verdict. The new urban quarter, which is divided into three building plots, will offer an attractive utilisation concept that appeals to different target groups. In addition to residential use, office space, a hotel, a day-care centre and retail, service and catering space are to be offered here. In conjunction with the high-rise building and hotel, the newly created square will create a special identity for the neighbourhood. A total of approx. 57,000 square metres of gross floor area will be created.
Visualisation: Play Time / KSP ENGEL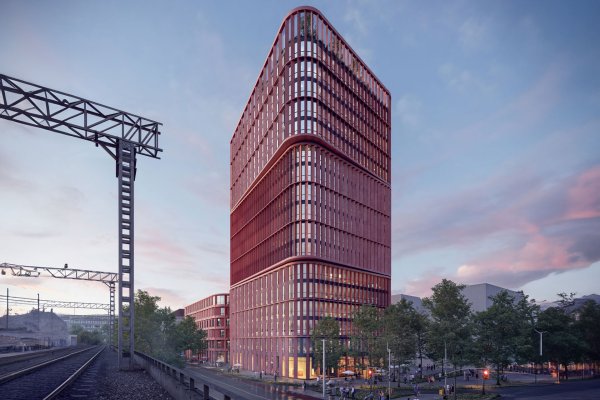
-
Foundation stone laid for Central Business Tower, Frankfurt/Main
05.09.2024
Together with around 300 guests, our client Helaba celebrated the laying of the foundation stone for the Central Business Tower high-rise project on 4 September 2024. The future 205-metre-high office tower with a historic base building in Frankfurt’s banking district thus reached the next milestone. The office tower will not only be a new landmark for the city, but also a place with cultural uses such as the new branch of the Weltkulturenmuseum. In the base area, there will be other public uses such as a restaurant with a view of the ramparts, a company catering facility and a café with an evening wine bar. The 52-storey tower block will provide around 72,500 m² of rental space, most of which will be used as modern office space. Together with Helaba, we are also setting a new standard for sustainable high-rise architecture: with photovoltaic modules integrated into the façade, a vertical “solar power plant” is being created that is unique on this scale. As the keystone on Neue Mainzer Strasse, the Central Business Tower combines tradition and modernity paired with contemporary urban living. More information
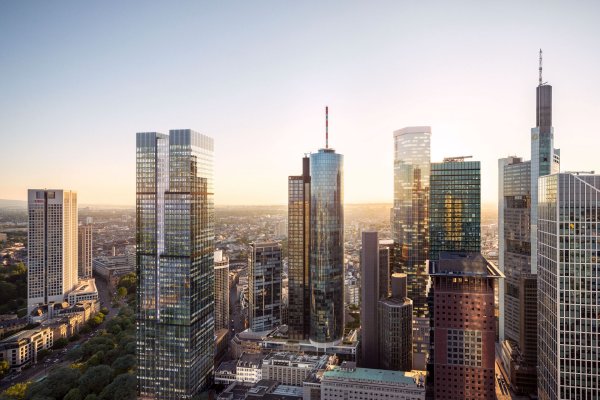
-
CANYON office tower progressing rapidly
14.08.2024
The CANYON office complex planned in Frankfurt’s banking district is making rapid progress: just over a year ago, the City of Frankfurt granted planning permission for the project at Mainzer Landstrasse 23. The demolition of the existing building on the site has been completed. Now our Munich-based client and project developer CV Real Estate has succeeded in acquiring a main investor for the construction project. The London-based investment manager Tite Street Capital is taking over the project. The 15-storey design by KSP Engel offers an ideal environment for modern workplaces thanks to its green façades. A vertical joint extends across the entire height of the façade, giving the design its name. In addition to flexible office space, the approximately 36,000 m² of space also includes a three-storey passageway in the base building with restaurants and shopping facilities that enliven the urban space. The green, staggered roof terraces offer a high quality of stay and the ideal environment for outdoor meetings or an after-work drink with a view over the banking district. More information
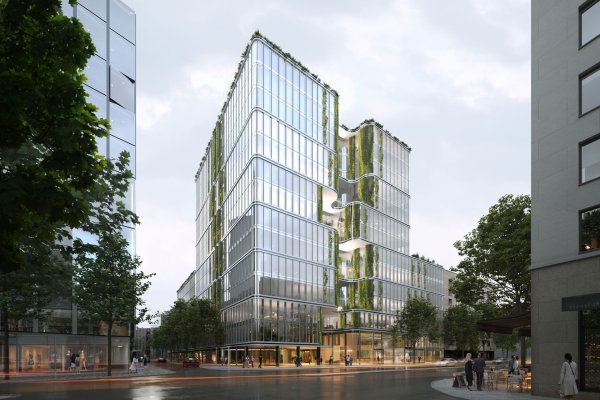
-
Siemens lays foundation stone for campus expansion
08.05.2024
The approximately 54-hectare Siemens Campus continues to grow: Following the completion of the two construction phases Module 1 and 2, the expansion of the Siemens Campus continues with the laying of the foundation stone for Module 8. The campus, which is being built on behalf of Siemens Real Estate, is designed as an integral part of the city of Erlangen and presents itself as open, green and lively. The broad, green main thoroughfare, which stretches across the entire corporate campus (Siemenspromenade), can be experienced in its entire length as an almost 2-kilometer-long axis. The four new buildings of Module 8 are lined up along this green axis, including a parking garage and three office buildings. These are designed as CO2-neutral, all-electric buildings that are heated and cooled using heat pumps. Thanks to the sustainable, CO2-neutral energy supply, the use of ecological building materials and flexibly usable building structures, the first CO2-neutral Siemens site in the world is being created. Together with the Bavarian Minister of the Interior Joachim Herrmann, Lord Mayor Florian Janik, the CFO of Siemens AG and company spokesman Ralf Thomas, and other guests of honor, architect Jürgen Engel filled the time capsule for the foundation stone of the 80,000 square meter site. More information
Photo: Marcus Bredt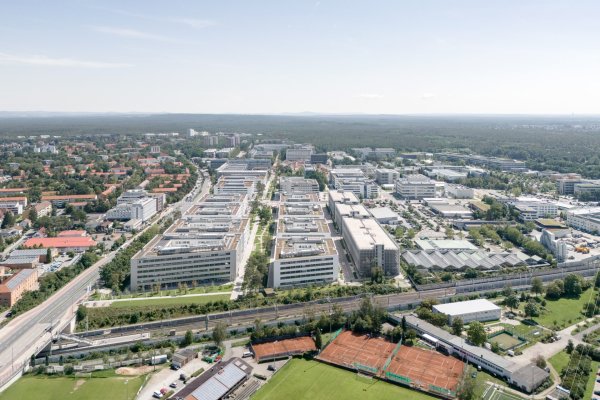
-
Competition win for Kepler site in Ludwigsburg
25.04.2024
We are delighted to have won 1st prize in the realisation competition for the Kepler site in Ludwigsburg. At the interface between the city centre, railway station and Weststadt, we are planning a lively area with various uses to revitalise the station quarter. Our concept comprises three buildings: a 14-storey tower block, a perimeter block development and a hotel along Keplerstrasse. The new, cityscape-defining high-rise building with a height of around 60 metres will in future also be the headquarters of the Pflugfelder Group, the organiser of the competition, which was held jointly with the city of Ludwigsburg. The centrepiece of the Kepler site is the central square: according to the jury’s decision, the successful urban arrangement of the buildings creates an exciting centre that connects visitors coming from Keplerstrasse and the city with the park. The uses located there as well as the access to the hotel ensure a revitalisation at all times of the day. Our design is part of IBA’27 in the Stuttgart city region. More information
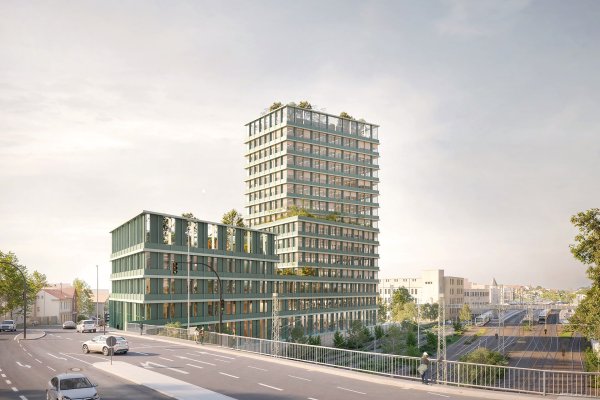
-
Planning permission for office complex in Berlin's Wedding district
28.03.2024
Preserve, renew, expand: this is the guiding theme of our design for the new office and commercial building in Berlin, for which we were awarded 1st prize in the JAAS Group’s architectural competition in 2022. The ensemble with an above-ground gross floor area of approx. 7,600 square metres consists of a new building with a side wing on the street front and an existing factory building with a coach house, which is to be converted and integrated into the project. The buildings have a gross floor area above ground of around 7,600 square metres, of which around 3,300 square metres are serviced flats and around 3,750 square metres are office space for new work concepts in the new building. The latter closes the gap between the buildings on the eastern side of Koloniestraße and the associated perimeter block in the Wedding district. Large shop windows on the ground floor for the approximately 550 square metres of commercial and retail space convey an inviting character towards the street. The façade is characterised by green pigmented concrete and creates a colourful contrast to the neighbouring buildings. The design by KSP Engel was awarded a DGNB platinum pre-certificate for the new building.

-
1st prize BRAWO City in Wolfsburg
08.03.2024
We are delighted to have won 1st prize in the BRAWO City competition in Wolfsburg. As a link between the railway station and Wolfsburg city centre, the new urban quarter is of particular importance for the revitalisation of Wolfsburg’s city centre. An attractive open space design and our proposed mix of residential, office, retail and catering uses will bring life to Porschestraße, which as the main shopping street and backbone of the city centre will take on central functions. The new landmark of the quarter is a tower around 55 metres high. Like the neighbouring high-rise buildings (Wolfsburg Nordkopf Tower, Berliner Haus, Europahochhaus), it is intended for commercial and office use. The new neighbourhood is trend-setting in terms of sustainability: the buildings are designed for almost CO2-neutral operation and follow various principles of circular and resource-saving design. Numerous trees, green spaces and water elements emphasise the claim of a sustainable neighbourhood. More information
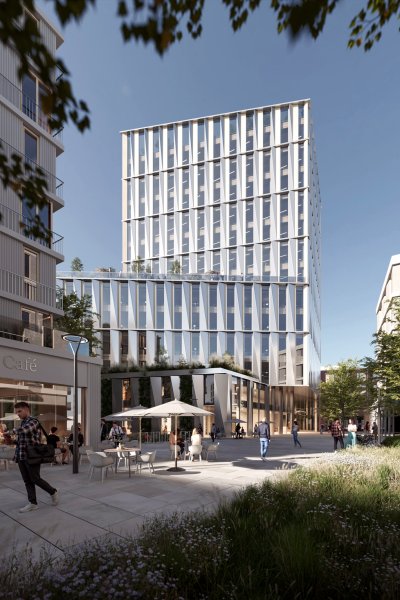
-
Africa's largest mosque officially opened in Algiers
27.02.2024
It is an extraordinary project: After the Islamic pilgrimage sites in Mecca and Medina, it is the third largest mosque in the world. At 265 meters tall, its minaret is higher than any other, while the Prayer Hall hosts up to 36,000 worshippers on religious festival days. The entire complex provides space for up to 120,000 visitors every day and, alongside the Prayer Hall and the minaret, comprises further facilities such as a museum with a research center for Islam, a conference center, a library, a theological college, apartments and infrastructure buildings. The mosque was designed by German planners: the consortium of KSP Engel and KREBS+KIEFER International. German Chancellor Angela Merkel and the Algerian President both attended the contract signing – the official launch of the planning work – back in July 2008. Realization of this major project covering a gross floor area (GFA) of around 400,000 square meters in total was entrusted to China’s biggest construction company, the “China State Construction Engineering Corporation (CSCEC for short), which acted as general contractor. Aside from the dome, the major landmark of the complex and easily visible from afar is the minaret, which soars to 265 meters. Through a series of major projects, Algeria’s government is aiming to make its country’s modernization and rejuvenation visible. The Grand Mosque is one such project, alongside universities, schools, infrastructure and transport facilities, including the new airport in Algiers. The Great Mosque represents the formation of a new Maghreb architecture with international resonance. Meanwhile, the structure is even adorned by one of the country’s banknotes (1,000-dinar note), the symbol of the city.
More Information
Photo: Wassil Badaoui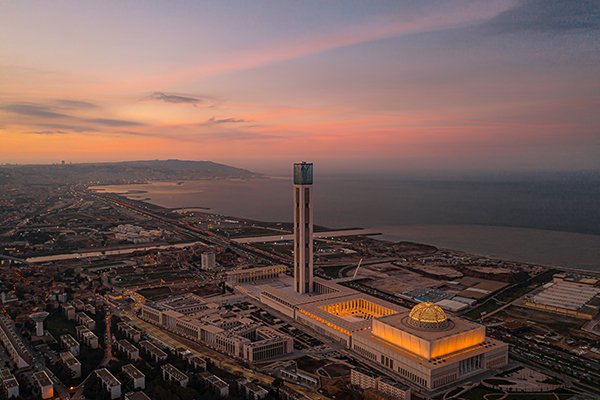
-
1st prize for high-rise building at Nuremberg railway station
25.01.2024
We won 1st prize in the realisation competition with our high-rise design for the “Bahnhofsplatz redevelopment” in Nuremberg. On behalf of Sontowski & Partner, Erlangen, a 50 metre high-rise building with a 6 to 7-storey wing is to be built on the western edge of the square. Together with the Tafelhof-Palais hotel tower opposite, they will form an urban bracket for the railway station. In addition to office space, serviced flats for business travellers and visitors are also planned. Instead of distributing the two uses across the tower and wing building, we have stacked the office and residential uses. In this way, we were able to minimise the circulation areas: both uses share a common, central circulation core. The jury particularly appreciated the fact that the sculptural façade design gives the tower, which characterises the cityscape, a unique selling point. Sculpturally protruding pilaster strips visually unite two storeys and emphasise the vertical orientation of the high-rise building. Despite the uniform façade design, the layering of office and residential use is discreetly recognisable thanks to the pilaster strips tapering towards the top. More information

-
3rd prize for the design of the central canteen at Justus Liebig University Giessen
11.12.2023
We are delighted to have won 3rd prize in the competition for the new central canteen on the campus of Justus Liebig University in Giessen. The jury did not award a 2nd prize. They recognised the compact, well-proportioned and structured building and the clearly structured floor plans in our design. According to the jury’s judgement, our design is also characterised by a significantly lower energy requirement and lower costs compared to the field of participants. In addition to catering for around 10,000 students, the new canteen in Giessen serves as a central, communicative meeting point and important hub of the campus area. Despite the compactness of the building, our design creates an open meeting place that impresses with its modern timber construction and energy-efficient operation. The wooden supporting structure also creates a pleasant ambience for the light-flooded guest area.
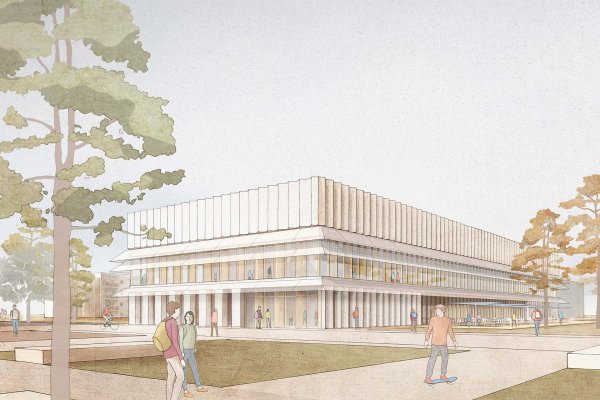
-
New art museum opens in Shenzhen
08.11.2023
The Shenzhen Art Museum (new venue) was ceremoniously opened at the beginning of November 2023. The cultural complex is now complete and forms the first in a series of new, important cultural facilities being built for the city of Shenzhen. The opening ceremony for the city’s new landmark was attended by representatives of art and culture from China, France, South Korea, and Thailand. The opening exhibition is the largest show to date of the works of Berlin-based, internationally active artist Shiota Chiharu. We designed the museum as an exhibition hall with a truly international appeal, one that brings art exhibitions and an art collection, cultural exchanges, and the promotion of up-and-coming talents together under a single roof. The new art museum boasts a total built surface area of 66,000 square meters and can welcome up to 6,000 visitors a day. It features 18 exhibition halls, a zone for culture shows, several lecture halls, a reading room for art books, a restaurant, and other multifunctional spaces. More information.
Photo: Rawvision
-
2nd prize Location concept HELLA headquarters in Lippstadt
18.09.2023
At the Lippstadt site, HELLA is pursuing the gradual transformation of the company headquarters into a contemporary, sustainable campus in the heart of the city. The campus is to be further developed into a progressive company location, taking into account HELLA’s urban planning and architectural requirements. Our design includes the creation of various neighbourhood squares on the campus site, which are oriented towards the city centre, Rixbecker Strasse and Lippe/Grüner Winkel. With their individual design, function and orientation, they form the identity-forming elements of our design. A “green heart” in the centre of the campus with seating around a water area provides attractive meeting and recreational opportunities for employees.

-
Grand opening of the Federal Ministry of Health in Berlin
15.09.2023
The opening event of the Federal Ministry of Health marks the ceremonial conclusion of the refurbishment work on the existing 19th century building. Thanks to the careful transformation and respectful treatment of the historic building fabric, we are uniting history and modernity in this building and creating contemporary and prestigious office worlds with a high level of comfort.
Photo: hiepler, brunier,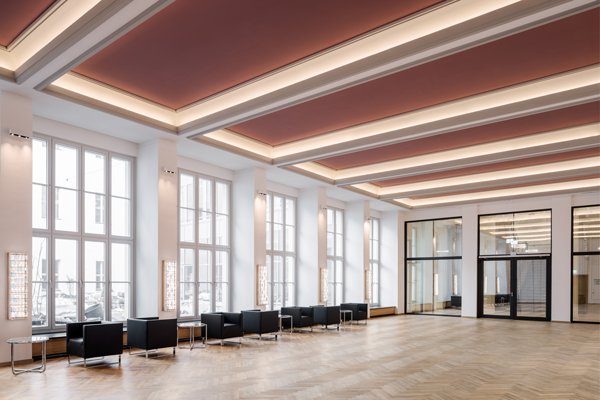
-
Grand Opening MARK in Munich
14.09.2023
The new office complex on Landsberger Strasse stands out with its striking, folded façade, which lends vibrancy and structure to the approx. 180 metre long building. The architectural folding of the building can be seen both from the main road and from the railway lines at the rear. In addition to individual and combined offices, modern Newwork concepts can be utilised in the office spaces thanks to individual and flexible room solutions. A lively forecourt, three inner courtyards and the spacious roof terraces offer attractive and unique outdoor meeting spaces for users. MARK is a striking office landmark in the west of Munich and has been awarded LEED Gold certification and WiredScore Platinum thanks to its wide-ranging, contemporary and expandable sustainability concept.
More information
Photo: Marcus Bredt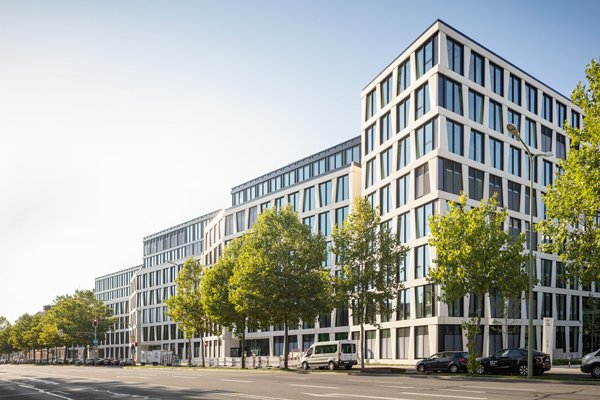
-
Opening of one of the largest new Siemens construction projects worldwide
19.12.2022
Two years after the completion of the first construction phase (Module 1), Siemens is celebrating the completion of the second construction phase of the Siemens Campus (Module 2). According to the master plan by KSP Engel, Siemens intends to develop the campus in the south of Erlangen into a lively urban district in further stages by 2030. The second construction phase (Module 2) of the Siemens Campus Erlangen is the largest timber hybrid construction project in Germany to date with a usable area of around 80,000 m². It comprises four office buildings, three multi-storey car parks and a prestigious reception building, which is already regarded as a new landmark and one of the highlights of the new district of Erlangen. All the buildings in modules 1 and 2 are lined up along a central green axis that crosses the campus site in an east-west direction over a length of 1.7 kilometres. All entrances to the offices are orientated towards the central green axis, which is planned to be free of traffic. Modelled on the 15-minute city, various services such as shopping facilities, parks, leisure facilities and offices should be within easy reach. In addition to the reception building, all other buildings in Module 2 have been constructed using sustainable timber hybrid construction methods. In contrast to conventional concrete construction, this method also saves 80 per cent CO₂. Thanks to CO₂-neutral energy supply, ecological building materials and wood hybrid construction, flexible, compact building structures and innovative building and energy technology, Erlangen is one of the first CO₂-neutral Siemens sites for around 20,000 employees worldwide.
Photo: Marcus Bredt
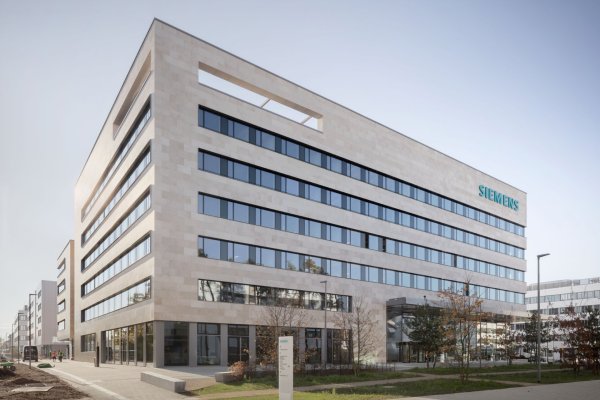
-
Foundation stone laid for Münster city harbour
09.11.2022
Ärzteversorgung Westfalen-Lippe (ÄVWL) laid the foundation stone for its new administration building in Münster on 9 November 2022. A sustainable office building for around 120 employees will be built by the end of the 1st quarter of 2024. The design for the office building at the central harbour emerged from an architectural competition in 2020 and is characterised by its location-appropriate approach. The exterior façade, consisting of reddish-brown clinker bricks, echoes the appearance of the typical harbour warehouses. A modern, future-oriented office and working environment is being created on around 9,000 square metres of floor space, which meets all requirements in terms of capacity, contemporary technical equipment and high energy efficiency. By staggering the six-storey structure on the long sides, the architects have created space for large roof terraces with views over the harbour. The sustainably planned office and administration building has already been awarded a platinum pre-certificate by the German Sustainable Building Council (DGNB).
Visualisation: bloomimages
-
WAF Shortlist 2022 Nomination: Shenzhen Art Museum and Second Library
04.08.2022
The large-scale project Shenzhen Art Museum New Venue and Shenzhen Second Library designed by KSP Engel has been nominated for the shortlist of the World Architecture Festival 2022 in the category “Future Project: Culture”.
As a new cultural center, the ensemble of museum and library forms a key element of the development of the Longhua district in the Shenzhen metropolis. The project will be presented to the WAF jury in Lisbon in the fall of 2022.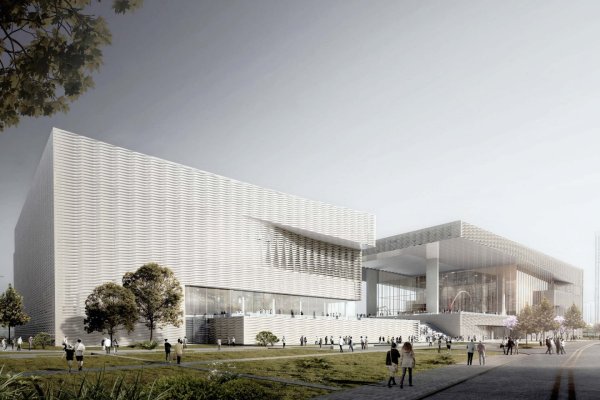
-
Nomination for the International Highrise Award 2022
01.08.2022
34 Projects, 13 Countries, 1 KSP Project
We are very pleased that the minaret of the Great Mosque of Algiers is among the nominated high-rise buildings for the International Highrise Award 2022. At 265 meters high, it is the tallest building in Africa and the city’s new landmark.This is the 10th time that the International Highrise Award has been organized and presented by the City of Frankfurt am Main, the German Museum of Architecture and DekaBank. This year’s award ceremony will take place on November 8.
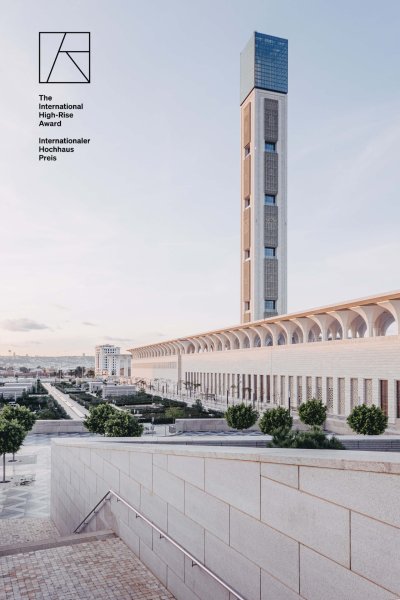
-
Foundation stone laid for the first construction phase of the Seven Gardens site in Wiesbaden
28.07.2022
Schiersteiner Berg in Wiesbaden’s Biebrich district is undergoing a complete overhaul: the traditional office and administration site is to be transformed into a future-proof and sustainable office area by 2035 through a phased urban redevelopment. The Oak House marks the start of the major Seven Gardens project by OFB Projektentwicklung GmbH. The new office building planned by KSP Engel with around 34,000 m² of rental space has already been acquired by the asset and investment specialist REInvest Assetmanagement S.A.. One tenant has also already been confirmed: Oak House will be let to the state of Hesse on a long-term lease, making it the new headquarters of the Hesse State Office of Criminal Investigation and the Hessen Mobil road traffic authority. The new building is divided into a 14-storey tower block and a seven-storey base building with an underground car park. We envisage a particularly sustainable construction method for the entire Seven Gardens site. Oak House was already awarded the DGNB Platinum pre-certificate during the planning phase. In addition to the goal of making the office location on Schiersteiner Berg future-proof and sustainable, our design for the Seven Gardens site envisages an intensively greened neighbourhood with a high quality of stay for tenants, visitors and residents.
Rendering: OFB Projektentwicklung GmbH
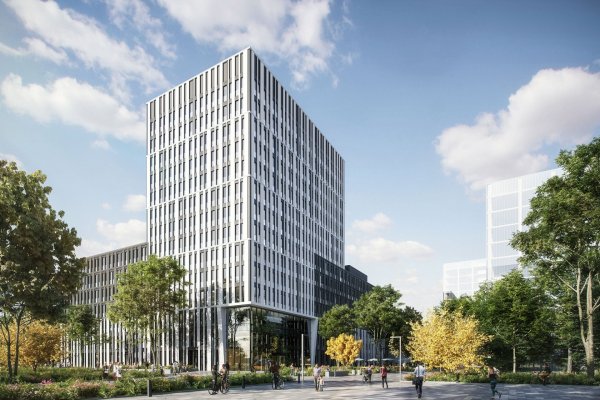
-
Project presentation in Frankfurt's banking district
12.07.2022
The first building that understands and integrates greenery as a holistic concept is being built in Frankfurt’s banking district. In addition to intensive façade and roof greening, the CANYON also scores points on the inside: Green walls, so-called “living walls”, round off the New Work atmosphere. The Munich-based project developer CV Real Estate is thus developing the last development site on Mainzer Landstrasse according to the plans of KSP Engel. The CANYON, which will be completed by 2026, marks the corner of Weserstraße and Mainzer Landstraße with its almost 60 metre high tower and is therefore located in the heart of Frankfurt’s Central Business District. The natural greenery on the façade and the mixed use of the building with offices, restaurants, artists’ studios and retail space will create a successful combination of a new work atmosphere and a place where you can linger, shop or enjoy a coffee.
Rendering: CV Real Estate; bloomimages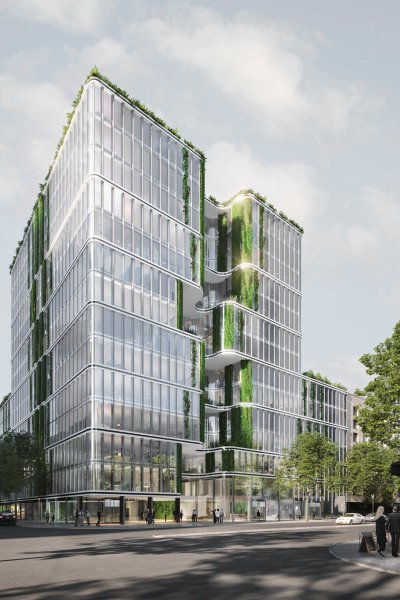
-
2nd prize for the Art Museum in Wenzhou
15.06.2022
Like a sail on the water
We have a winner! We are delighted to report that our design for a new museum in China has garnered a 2nd prize. A new quarter is taking shape in the north of the megacity of Wenzhou, a quarter that will offer not only working environments but also cultural facilities. Both the district’s location on the waterfront with mountains bordering it to the north and its role as part of the new Maritime Silk Road are set to transform the district into a very special meeting point. Water as one of the elements has a major significance as far as Wenzhou is concerned. Here, there is an especially long tradition of fishing. Our design recognizes the city’s important location on the river yet close to the mountains and raises the museum up, lending it a dynamic air, so that it resembles a sail in the wind and, in concert with the surrounding landscape, appears to form the tail end of a boat on the water. Inside the museum, there are strong links forged between its four core uses – for art, for mounting exhibitions, as a library, and for utilization by the public and by retail. There is also office space. All the different uses interact, flowing seamlessly into one another – like the water. Our design is aimed at creating the kind of museum that connects past and present, as well as offering a vision of the future and giving the city a new look in the form of an architectural landmark.
Rendering: Fancy Digital Technology Co., Ltd
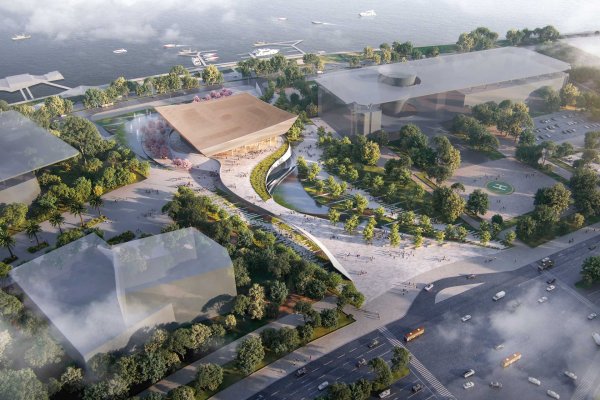
-
Book release "The Making of a Mosque by KSP Engel".
08.06.2022
New landmark of the city, monument of superlatives, heart of a new city quarter - the Djamâa el Djazaïr, Arabic for “Mosque of Algeria”, - is a building with many facets. As an intercultural undertaking by the architects of KSP Engel and the engineering geniuses of KREBS+KIEFER, the impressive cultural building combines Algerian building tradition with international building competence and German planning and engineering art.
Rich in detail and lavishly illustrated, the book tells the story of the planning and construction of the world’s third largest Islamic sacred building. The book also explains the special features of the intercultural cooperation: quotations, photographs and reports from the planning and construction phases help readers to understand how the joint effort succeeded. The book, edited by Jürgen Engel and Christian Welzbacher, is published under the title “The Making of a Mosque: Djamaâ el-Djazaïr - Die Große Moschee Algier von KSP Engel” in summer 2022 by Park Books, Zurich, and is available here here in German, English and French.
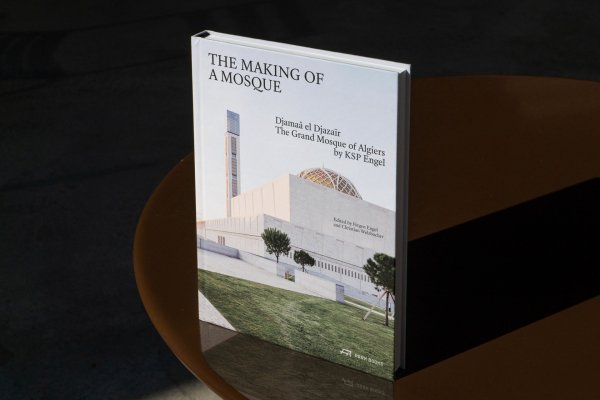
-
Expanded office management at KSP Engel’s Frankfurt branch
31.03.2022
From April 2022, the office management of our Frankfurt branch is to be expanded: Alongside Matthias Koch and Dirk Bohnstedt, Thomas Busse and Ulf Gatzke-Yu are now also joining the office management as directors and authorized signatories and will manage their teams independently. They will do so together with their deputies: Brigitte Tapp, Peter Feuerbach, Florian Maass, and Horst Robert Schinschke. KSP Engel International will continue to be headed by Thomas Busse as Managing Director. With the expanded office management structure, we are now more closely connected to our projects and are able to intensify the personal project and client support at our Frankfurt branch. This will enable us to meet the increasing performance requirements and to shorten decision-making processes in project support and planning.
Photo: Kirsten Bucher
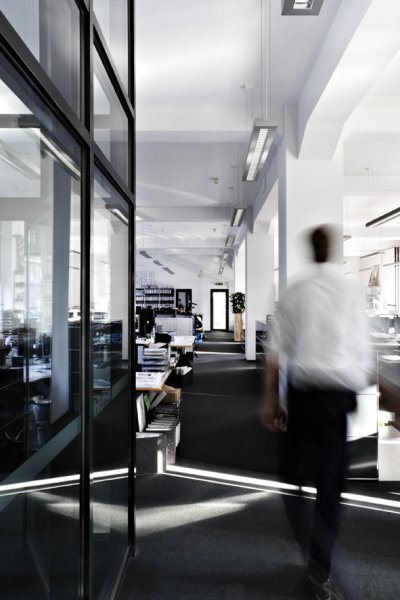
-
Our Central Business Tower in “Frankfurter Allgemeine Zeitung”
08.02.2022
The preparations for the construction of the Central Business Tower in Frankfurt’s banking district have started. Rainer Schulze – the editor responsible for urban planning and architecture of the Rhein-Main-Zeitung section at the Frankfurter Allgemeine Zeitung daily – took this as an occasion to present our high-rise in detail: in issue no. 32 on Feb. 8, 2022. Among other things, he outlines the 20-year history of the project since the design won the competition in 2001, the public usages such as the Weltkulturenmuseum in the podium, the arcade accessible to the public that runs between the ramparts parkland and the CBD, and the heritage-listed elements of the historical banking building. We’re delighted the building has been featured in a full-page article and are looking forward to the future with bated breath.

-
First Prize for Office Ensemble in Berlin’s Wedding District
07.02.2022
Preserving, modernizing, extending – these are the guiding principles behind our winning design for a new office building including retail space in Berlin. A trio consisting of a building in a rear courtyard that required revitalization, a link-build designed by us, and a prestigious new build facing the street. The latter closes a gap in the buildings on the east-facing side of Koloniestrasse and the perimeter block in the Wedding district. Generous expanses of display windows on the ground floor and the upper stories present an inviting aspect on the street frontage. The concrete of the façade has been stained green, thus giving it a characteristic look and making it stand out from the neighboring buildings. The interplay between open and closed window elements plus the conscious use of parapet modules provide a modern interpretation of the rear-courtyard building’s ornamentation and colors – creating a new unity between the old and the new. Both the retail-space frontage and the food services in the rear courtyard liven the location up, making for a campus-like feel for the office workers on the upper stories. The result is three interrelated elements which make for a harmonious ensemble by means of visual links and interrelated usages.

-
Grand Mosque of Algiers wins an award at Ingenieurbaupreis 2022
01.02.2022
Building the world’s third largest mosque in a region where there is the threat of massive earthquakes: That is the quite extraordinary challenge which we tackled as an interdisciplinary team. And in January 2022, our joint planning achievement was rewarded with a prize: Bestowed for 35 years now by renowned construction specialist publisher Ernst & Sohn, the prize goes to outstanding achievements in structural civil engineering.ausgelobte Preis zeichnet herausragende Leistungen im Konstruktiven Ingenieurbau aus.
The jury of seven experts were impressed by the interdisciplinary nature of the work and the related planning cooperation between engineers, specialist planners, architects and the construction company that realized the project, China State Construction and Engineering Corporation (CSCEC), Peking/ Algiers. They emphasized that “The design planners succeeded in elegantly striking a harmonious balance between the high aesthetic standards and the technical requirements given the loads that had to be factored in and the structure’s durability.”
We acted as general planners and are delighted by this special award – and would like to congratulate KREBS+KIEFER for the excellent engineering inputs on this quite fascinating project.
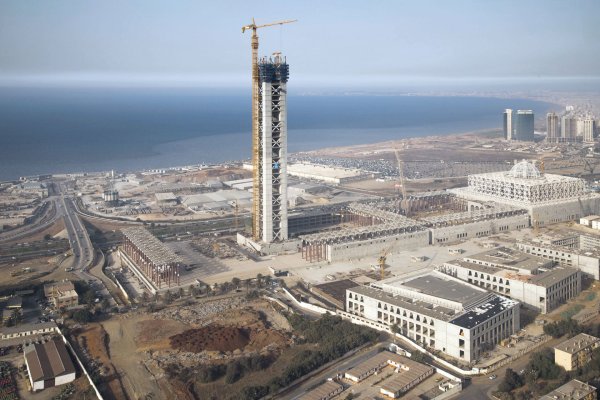
-
Mauritius-Höfe to succeed the City-Passage in Wiesbaden
25.01.2022
-
Mauritius-Höfe to succeed the City-Passage in Wiesbaden
25.01.2022
-
Mauritius-Höfe to succeed the City-Passage in Wiesbaden
25.01.2022
In the tendering process for the site of what has, to date, been the “City-Passage” in Wiesbaden, Art-Invest Real Estate Management GmbH & Co. KG (Art-Invest) has been awarded the contract for redeveloping Wiesbaden’s city center on the basis of KSP Engel’s design. The plan is to erect an attractive, mixed-usage quarter on the key site between Schwalbacher Strasse and Kirchgasse. Stephen von der Brüggen, CEO and head of Art-Invest Real Estate’s Frankfurt branch, is looking forward to the upcoming task of working with KSP Engel to develop a vibrant quarter in this important location in Wiesbaden. And in the process create a new prime location. “By successfully completing the tendering process we have achieved one important milestone along the path to secure the appeal of the location and stimulate it in a sustainable manner,” comments Gert-Uwe Mende, Lord Mayor and Chair of the WVV Supervisory Board. The relevant draft purchase contract has been approved both by the Supervisory Board of WVV Wiesbaden Holding GmbH (WVV) and by the Wiesbaden municipal authorities. The intention is for the Mauritius-Höfe to breathe new life into the area between Schwalbacher Strasse and Kirchgasse, transforming it into an open and urban district with boulevards divided up into small sections boasting a large number of very different usages. The overarching goal is to create a great atmosphere for tenants, users, and visitors alike.
Gesamte Pressemitteilung der Art-Invest Real Estate Management
Rendering: Art-Invest Real Estate / KSP ENGEL | bloomimages
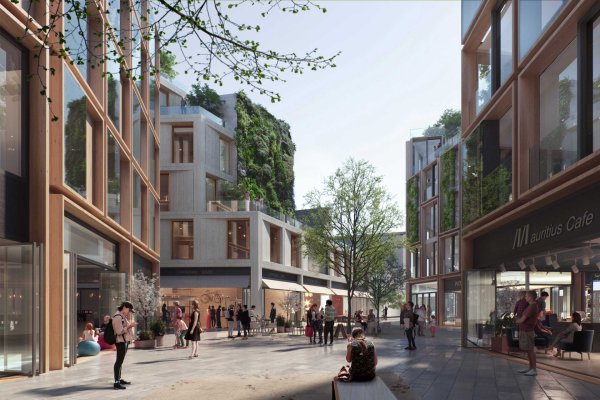
-
Mauritius-Höfe to succeed the City-Passage in Wiesbaden
25.01.2022
-
Mauritius-Höfe to succeed the City-Passage in Wiesbaden
25.01.2022
-
Mauritius-Höfe to succeed the City-Passage in Wiesbaden
25.01.2022
-
Mauritius-Höfe to succeed the City-Passage in Wiesbaden
25.01.2022
-
Mauritius-Höfe to succeed the City-Passage in Wiesbaden
25.01.2022
-
“Prix National d’Architecture d’Algérie” - Prize of Honor for Jürgen Engel
25.12.2021
We are delighted by a really special gift and are closing the year with a festive occasion: Jürgen Engel will today receive the Prize of Honor awarded as part of this year’s “Prix National d’Architecture d’Algérie”. As an architect who is highly successful on the international stage he is being honored for the construction of the Grand Mosque in Algiers and is expressing his thanks at the official ceremony in the form of a personal video message. The “Prix National d’Architecture d’Algérie 2021” is awarded by the Algerian Ministry of Housing, Urbanism and Urban Planning. In the presence of various ministers, members of the Algerian government as well as the Prime Minister, Algerian architects will receive awards in recognition of their achievements at the event in the capital; this will be accompanied by short video clips and an exhibition. The Prize of Honor will be bestowed on Jürgen Engel at the ceremony on December 25, 2021, as an expression of the esteem in which his international work in Algeria is held.
The ensemble, the “Djamaâ el-Djazaïr”, which is Arabic for the “Mosque of Algeria”, was completed in 2020 and opened its doors to the public for the first time in the fall of last year. As the Friday Mosque it is designed to accommodate as many as 120,000 visitors and is considered the world’s third largest mosque.Further information is available on our press page in french and german.
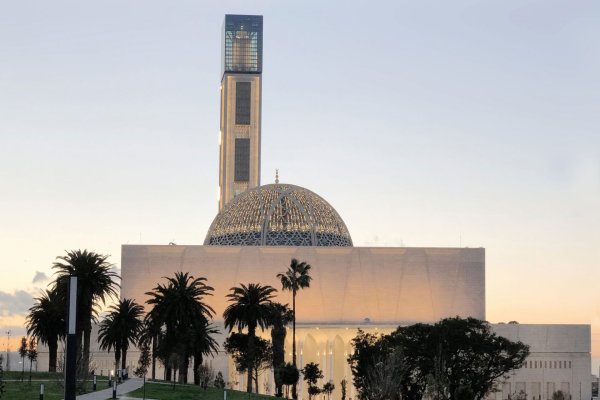
-
Competition success for new customs port
25.11.2021
Mainz – now a maritime city! With our design for a hybrid pair of buildings (consisting of Marina A and Marina B), we are shaping the prelude to the new urban district around Mainz customs port. The particular relationship to the place, existing developments, and surrounding new buildings is reflected in all the facets of the design.
The bright and curved “Marina A” creates an interesting triad with the surrounding lighthouse projects. Floor-to-ceiling window openings allow for ample daylight, while closed sections of silver-colored aluminum panels create an exciting interplay of light with the water, which is also emphasized in formal terms with the wave-shaped balconies. In the interior, the new build offers a varied mix of one- to four-room apartments.
The residential building connects to “Marina B” via the central plaza that opens out towards the canal and the customs port: Here, the bright and open office building welcomes visitors, clients, and employees. The pair of buildings with public ground-floor zones on the plaza boasts multiple niches that offer meeting places, as well as an interplay of greened outdoor areas, hospitality, and references to the water that foster a maritime atmosphere within downtown Mainz.
The jury decided to select two winning designs: KSP emerged as the winner with its trapezoidal residential building (Marina A) and underground garage.
Further information is available on our press page or on the website of the LBBW Immobilien Group.
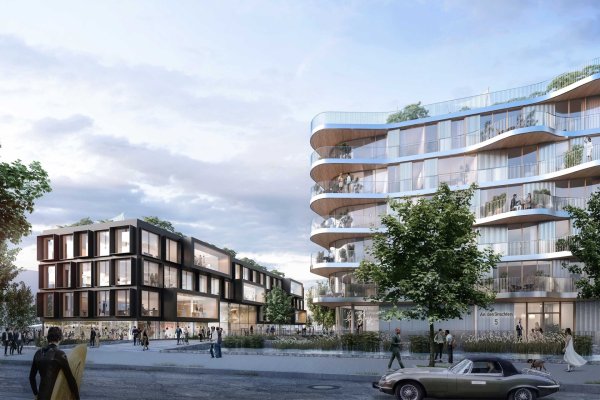
-
A new high-rise for Frankfurt
09.11.2021
Green light for our landmark in Frankfurt’s central financial district: On November 8, 2021 Helaba Landesbank Hessen-Thüringen signed the general contractor agreement with Ed. Züblin AG for the Central Business Tower on Neue Mainzer Strasse. That smooths the path for a new KSP high-rise in Frankfurt’s skyline.
Our tower consists of two parts that face each other at a slight angle and are connected by a seam in-between. With striking setbacks of the protruding flanks give rise to slender twin towers with a refined structure with a total of 52 stories above the ground. Fine recesses in the façade trace the tower’s load-bearing structure and emphasize the vertical thrust. Horizontal strips serve to underscore the new build’s eye-catching setbacks and subdivide into in four regular sections in line with a classic colossal order.With our 205-meter-high new build, seen from Taunusanlage the staggered twin towers constitutes the entrance to the high-rise cluster behind, defines the shape of the urban fabric, and creates a necessary counterweight to the future FOUR towers as well as the Commerzbank Tower and MAIN TOWER in the immediate vicinity.
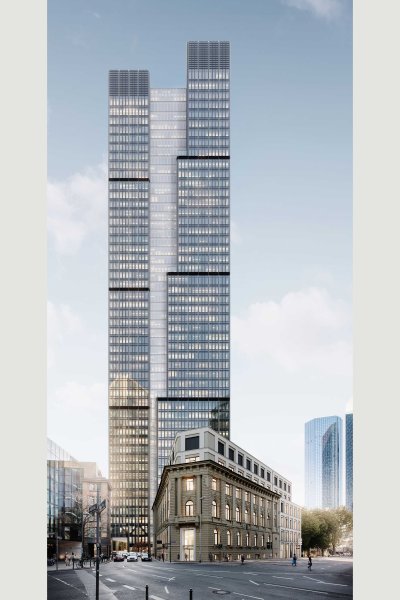
-
Grand Mosque of Algiers wins the “International Architecture Award 2021”
18.10.2021
We are delighted to win an international prize in the world of art and architecture: Our Grand Mosque of Algiers has received the accolade of the “International Architecture Award 2021”. Since 2004, the Chicago Athenaeum: Museum of Architecture and Design together with the European Center for Architecture Art Design and Urban Studies as well as Metropolitan Arts Press, Ltd. has held the International Architecture Awards. They go to the best and most significant new builds, landscape architecture and planning projects designed or constructed by the world’s leading urban and landscape planners worldwide.
The “Djamaâ el-Djazaïr” in the Bay of Algiers was completed in 2020 and publicly commissioned for use in the fall of last year. As the Friday Mosque it is destined to accommodate about 120,000 visitors a day and is considered the world’s third largest mosque. Alongside the architecture by KSP Engel, the landscape planning by Rainer Schmidt Landschaftsarchitekten and the load-bearing structure by KREBS+KIEFER International received due recognition.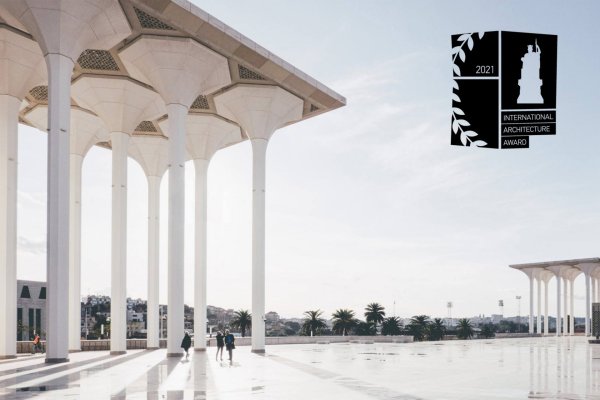
-
“NAX SINO-GERMAN CITY LAB” – future trend “Urban Regeneration”
18.10.2021
From Oct. 18 – Nov. 12, 2021, the Network for Architecture Exchange NAX - an initiative of the Federal Chamber of German Architects (BAK) – is hosting a Sino-German City Lab that will bring together German architects, representatives of Chinese cities, and industry experts. They will together discuss perspectives and exchange ideas about sustainable urban renewal strategies for Chinese metropolises. Needless to say, KSP Engel will also be taking part. The Sino-German City Lab combines virtual on-demand-content and live video conferences with architectural know-how and projects, experts’ views, video interviews, podcasts, articles, and last but not least webinars. In the joint video interview on the topic of “Urban Regeneration Perspectives for Chinese Cities” principal Jürgen Engel and Thomas Busse, Managing Director International, will narrate their experiences in Europe and China. Click here for the interview and our KSP projects.
You can also find more information on NAX Sino-German City Lab on the linked website.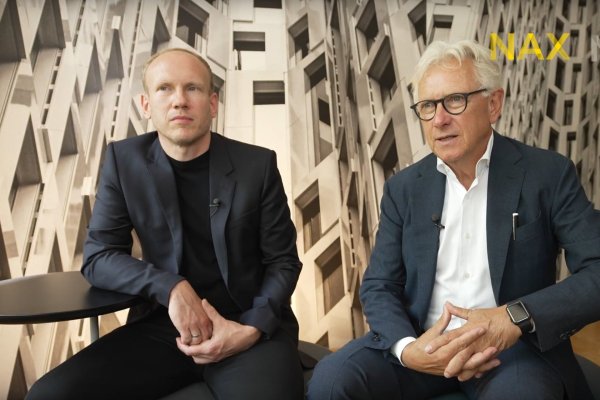
-
Green oasis at Mainzer Landstraße 23
15.10.2021
Now the time has come! After a series of attempts by various offices to revitalise the old headquarters of Hypo Vereinsbank on Mainzer Landstrasse in Frankfurt am Main, the Munich-based project developer CV Real Estate is forging concrete plans for a new office building together with KSP Engel. As a result, another building, also designed by KSP Engel, is moving into the Central Business District right next to the Deutsche Bank Campus. In addition to retail space and a restaurant in the base area, our interior design will create space for state-of-the-art office forms and new ways of working (“New Work”) by the end of 2025. Workplaces will become meeting points, meeting rooms will become creative workshops. The spaces promote dialogue and create a place for active communication and chance encounters - including on the large roof gardens. A particular highlight of the building is the striking incision in the façade, which leads to a passageway through the entire building, and the partially planted façade. The plants form a contrast to the otherwise very plain glass façade and also play a major role in terms of sustainability. The realisation of the “CANYON” will not only improve the microclimate of the building and thus the working atmosphere, but also set a new green accent on Mainzer Landstrasse.
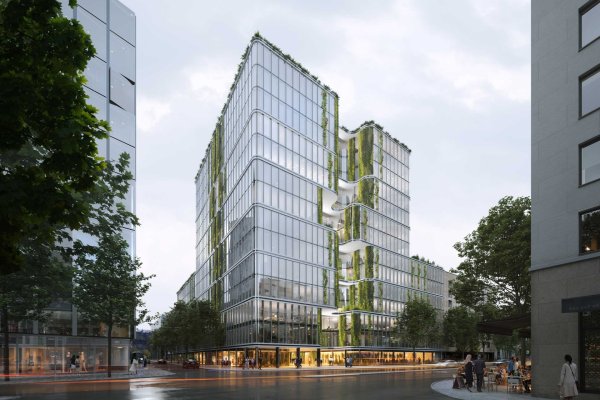
-
2nd prize in the competition for a new museum in Jiaxing
23.09.2021
We were gratified to receive second prize with our design for a new museum right by the water. There are plans to erect a modern district around the new station in the south of Jiaxing, with its multi-million population. The district is destined mainly for residential housing and cultural facilities. Water as an element plays a significant role in Jiaxing. In the heart of the city, nine rivers converge to form the “South Lake”. This particular river landscape is also known as the “Nine Waters”.
In our design we reference this special riverside location, whereby the building’s unique shape enables us to integrate it into the surroundings, simultaneously blurring the boundary between landscape and architecture. This edifice appears to be growing out of the ground, in the process enhancing the quality of both the interior and the outdoor spaces to give users a very special experience. The accessible landscaped roof is part of the municipal public space, offering the public a wealth of activities, generating additional exhibition space, and providing a great vantage point from which to watch the district taking shape, observe nature and look out over Jiaxing’s old town. Real value added for an urban planning museum.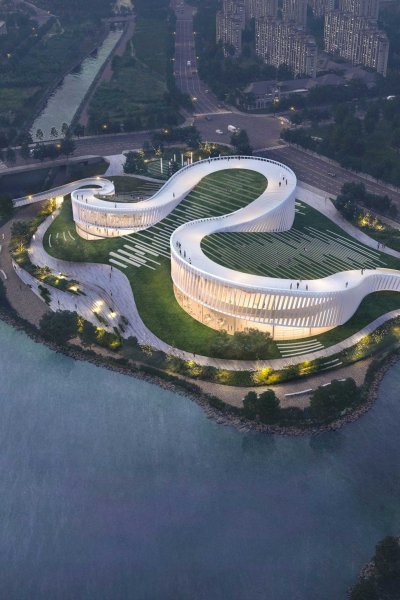
-
Topping-out ceremony for Module 2 at the Siemens Campus Erlangen
16.09.2021
The new Siemens Campus Erlangen is taking shape fast: On what is currently the largest construction site in North Bavaria, Siemens today celebrated the topping-out ceremony for the second campus module. Designed to plans by KSP Engel, in the south of the city of Erlangen a new, open district is arising covering a total of some 54 hectares.
The ceremonial act attended by a select guest list marks a further milestone in what is at present the largest wood-hybrid construction project in Germany, with a total usable surface area of about 80,000 square meters. The shell of Module 2 is now complete; it features four further office buildings, three multi-storey carparks, and the new prestigious entrance building which, among other things, will house hospitality zones and a conference zone on its lower level. There will be space for around 6,000 staff members in the center of the new district. In the form of the campus, the research grounds to the south of Erlangen will in coming years evolve into one of the corporation’s most modern hubs; as a vibrant, green district it opens out toward the city. Module 1 was commissioned back in mid-2020 and staff will be moving into Module 2 from 2022 onward.
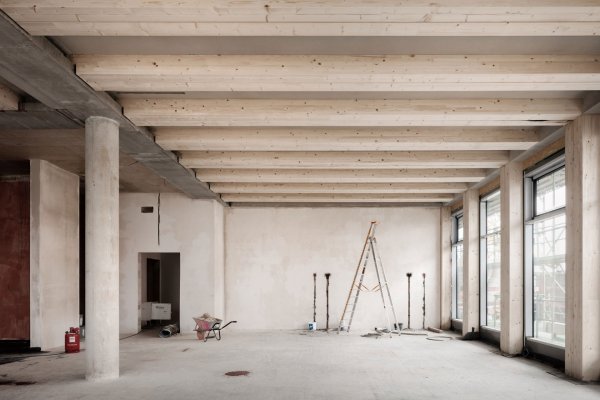
-
The Hamburg Süd project at the BDA “AUSGEZEICHNET!” exhibition
08.09.2021
We are delighted that our Hamburg Süd conversion project is represented at the “AUSGEZEICHNET! 25 Jahre BDA Hamburg Architektur Preis 1996-2021” open-air exhibition organized by BDA Hamburg in Überseequartier Nord. There, a total of 43 award-winning projects from the last 25 years are all on show. The architectural highlights will be showcased from Sept. 14, 2021 until April 4, 2022 on display panels.
The Hamburg Süd high-rise was built in 1964 – but we managed to replace the outdated façade while complying with all the heritage listing requirements. Not only did we make sure the building now meets the latest energy standards, but we also preserved its unique aesthetic appearance for posterity. We stripped the tower down to the load-bearing core, which we then strengthened. Since the high-rise was going to be broader once we added the new dual façade, we added an extra story. That way it not only now has its original proportions, but also boasts additional office space.
In 2018, our project won the BDA Hamburg Prize for Architecture. The award was first bestowed in 1996 and is intended to highlight exemplary buildings in and around Hamburg. We are delighted that the tower has been rewarded with a place in the exhibition and congratulate all the other exhibition participants.For details on the exhibition, click here.
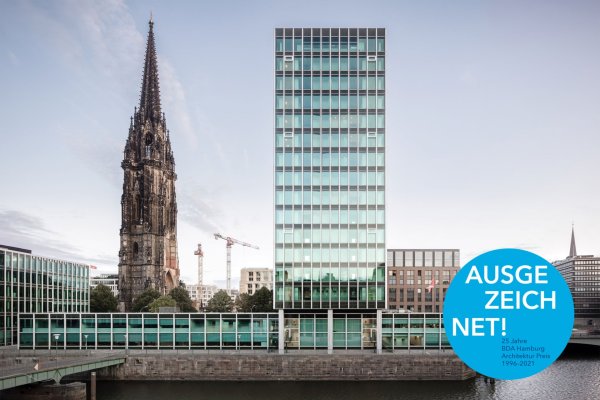
-
1st prize in the competition for Vilnius’ “Urban Campus”
02.09.2021
Winner in Vilnius! We are delighted about winning First Prize in the competition for our Urban Campus. The office complex in Lithuania’s capital is centrally located between the city’s Old Town and a newly emerging industrial area. As a contrast to a classic perimeter block development, we arrange the two L-shaped structures to produce an open city campus with two interlocking greened courtyards. This not only creates the previously missing link between the busy Seimynisku Street and the quieter Slucko Street but also integrates nature into the public space. Thanks to the various entrances both new buildings with hospitality outlets and retail stores on the ground floor breath real life into the surrounding downtown area and invite people to stroll. An ecological eyecatcher is the facade greening that functions as green signage and is an especially appealing visual device to attract passers-by. Small alleys and greened squares add the flair of a market square. The playfully arrangement of different building heights creates an attractive overall look while greened terraces contribute additional outdoor space. The flexible office spaces on the upper floor are combined with meeting and leisure rooms and have access to the with roof terraces – a modern work atmosphere in the midst of an urban oasis.
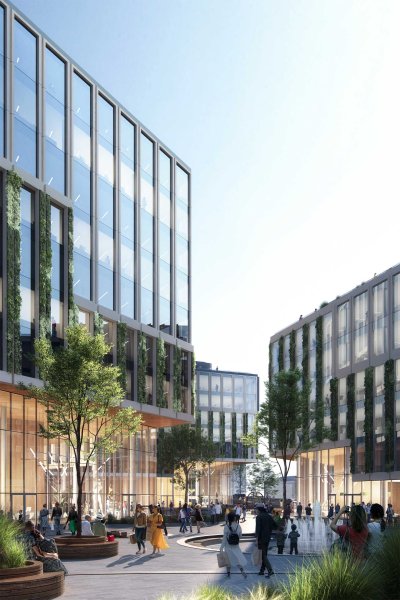
-
KSP Engel wins two Iconic Awards
30.08.2021
We are delighted to have won not one but two Iconic Awards. In the “Innovative Architecture” category the WinX high-rise in Frankfurt our winner. And we received the “Best of Best” Award for our Gleis Park residential project in Berlin. The German Design Council awards the international prize annually for outstanding holistic architecture and interiors.
Our Gleis Park project stands for ample light and greenery – we repurposed unused car-parking spaces and created new condominiums with direct access to the Gleisdreieck park. The WinX-Tower forms part of a new, vibrant area swiftly evolving between downtown Frankfurt and the nearby Main riverside. And with the Maintor complex we have realized an open urban quarter that restores the original timeworn pedestrian route makes for new public life between the inner city and riverside walk while the WinX Tower extends the skyline towards the Main River.
We would like to thank the renowned jury and our project teams and congratulate all the other prizewinners.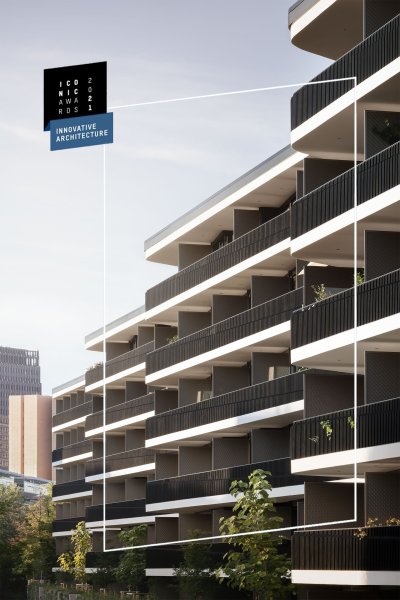
-
KSP Engel Hits the Heights in competitionline Ranking
02.08.2021
We are gratified to report our success in garnering one of competitionline’s highest accolades – landing a top position in their league table of competition winners in the Office and Administrative Buildings category, where we placed second. A good opportunity to remind you of our winning designs in this category over the past year.
As The Lab in the Feuerbach district of Stuttgart demonstrates, a work environment with a really pleasant feel to it can encourage innovativeness and boost productivity. The spacious terraces between the various elements of the building are places for communication and can be used as think tanks, meeting points or conference rooms. We have taken advantage of the various green outdoor spaces to establish a link between the work environment and the world of nature.
Our design for the new Ärzteversorgung Westfalen-Lippe HQ by the Port of Münster combines architectural tradition with modern urban flair. The new building’s distinctive outlines, with their clinker-brick façade, represent a modern take on typical warehouses and fits in well with the surrounding harbor buildings. A roof terrace with a view out over the harbor panorama, the main entrance on the open urban campus and, on the inside, an impressive atrium extending over the edifice’s full height – an impressive office building that is in tune with the current zeitgeist.
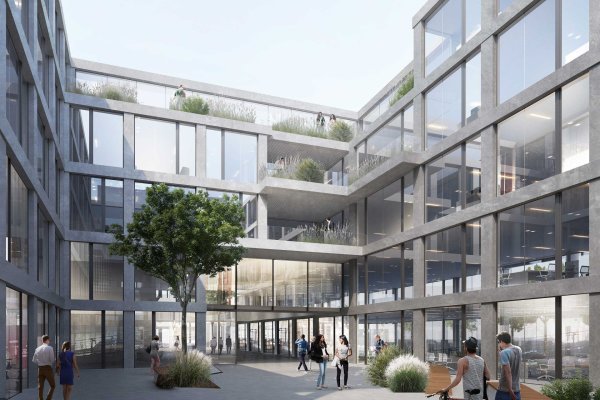
-
Virtual opening of QUO VADIS 2021 with Jürgen Engel
06.05.2021
Rather differently from normal, but with an eye that was as keen as usual for topical subjects, the leaders of the real estate industry met up for the opening of the 31st QUO VADIS 2021 virtually this year: from May 3-5 they exchanged opinions on the future of the sector. As a speaker and member of the QUO VADIS advisory board, Jürgen Engel was one of those attending and was present live in Berlin to field questions on the economic, social and ecological issues of the day. Together with the QUO VADIS advisory board and presenter Carsten Trompetter, he specifically addressed two topics – sustainability in architecture and a future vision for our cities after the pandemic in the “Space for Current Issues”
Back at the last congress in 2020, the panel discussion. “High tech or low tech – strategies for the resilient city” already offered a large number of suggestions for this year’s event. You can read all about the discussion, moderated by Jürgen Engel, in the Themes section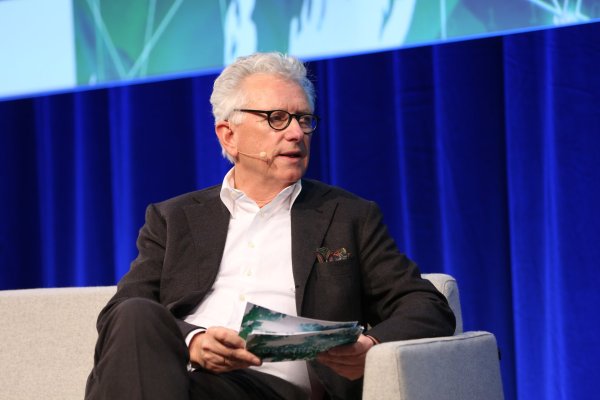
-
2nd prize for China Optical Valley Cultural Center in Wuhan
26.04.2021
After a series of German competition successes we’re celebrating the 2nd prize for our design of the China Optical Valley Cultural Center. Located in the Optics Valley, the New Technology Development Zone in Wuhan and merging into the scenic area of the Jiufeng National Forest Park and Jigong Hill, our educational campus design comprises a school with dorms, a youth center, as well as a number of cultural facilities. With its lower, circular shapes the campus visually sets itself apart from the surrounding high-rise buildings, emphasising the properties of the project as public buildings while also offering a welcoming gesture due to being “open” to all sides. This openness continues within the building clusters itself: various plazas, alleys and courtyards create an airy, village-like feel and also add to the micro-climate. Highlight is the second, smaller cluster of buildings which consists of a museum, library and art gallery. These are embedded in the mountainous landscape creating a quiet and artistic “cultural hill” hidden in the woods.
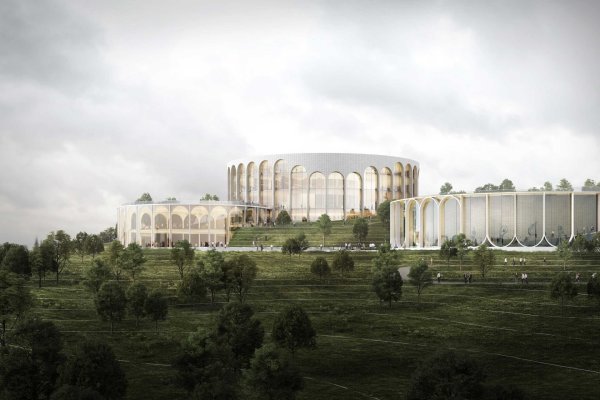
-
1st prize in the competition for "Wohnen auf dem Quartier 52° Nord" in Berlin
21.04.2021
We have been awarded first prize in BUWOG Bauträger GmbH’s ideas competition for southeast Berlin, in the Treptow Köpenick quarter on the banks of the river Dahme. This district boasts characteristic standalone blocks, generously spaced buildings, and extensive greenery along the riverside. We have taken account of the existing urban structures for our design and integrated them into a modern residential landscape. The result is an ensemble of three residential buildings along the water, each with its own address. Because of the spacious feel, this has allowed for all manner of different and rewarding views out over the water, even from those buildings not situated directly on the river. Our design is inspired by the exceptional location on the river – with unique views, a modern way of living, generous (roof) terraces and balconies and the parklike character all around typifying the new quarter that is 52° Nord.
The outward appearance is characterized by floor-to-ceiling windows and coherent expanses of bronze-colored panels. These reflect the light, as well as creating a special atmosphere, with their shimmering reflection on the water. Behind the façade, the idea is for the buildings to be produced using a sustainable/hybrid means of construction.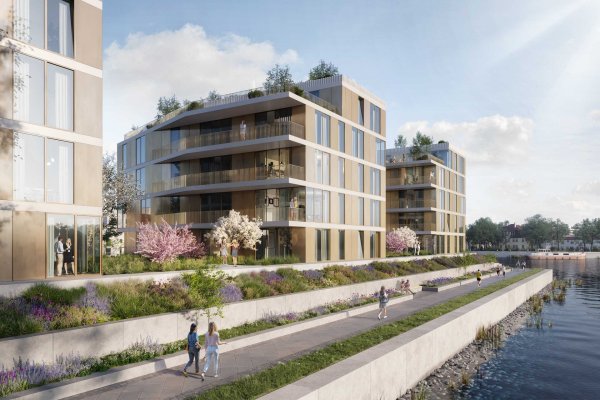
-
Deutscher Designer Club (ddc) Podcast with Jürgen Engel
08.04.2021
Following a series of publications in the print and online media, we are pleased to feature in a Deutscher Designer Club podcast with Jürgen Engel. In the latest DDCAST on how then topic of how spaces influences the body Georg-Christof Bertsch, editor-in-chief of the DDCAST, talks to Jürgen Engel about his projects, such as the Deutsche Börse in Eschborn and the Meixi Urban Helix in Changsha, China. When he comes to the question about the use of sustainable materials (the recycling economy), Engel focuses on such aspects as flexibility and resilience, which allow for a building to be used over the long term, thus making a substantial contribution to durability. He also reports on why during his studies at the MIT in the United States he looked into the subject of environmental psychology and how this still influences his design work today. Along with the concluding question “What is good?”, he also answers the question of why many Chinese newly-weds have themselves photographed on the ramps of the Meixi Urban Helix, a building-cum-sculpture. Enjoy your listening experience. We would like to thank the Deutscher Designer Club for their great hospitality.
The podcast is available on DDCAST, on iTunes, Spotify and Deezer.
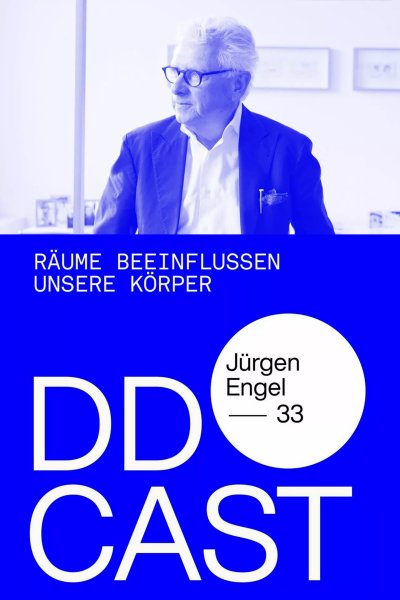
-
1st Prize in the competition for a New Service Building for the Herzog August Library in Wolfenbüttel
01.04.2021
We are delighted to have been awarded the first prize in the competition to extend the internationally famed and historically important Herzog August Library in Wolfenbüttel. The design succeeds in striking a balance between the existing buildings and the new one and serves, in both metaphorical and architectural terms, as a link between the two eras. The four-story service building is located on the banks of the River Oker, between Bibliotheca Augusta and the storage building and acts as a continuation of the latter’s building lines. As the final component in the quartet, it helps form a greened courtyard. In scale, the projection that has been created here corresponds to the director’s house located opposite and in stylistic terms references the existing building ensemble. On the first floor, a glazed passageway connects the library, the service building and the repository, accentuating, as a noticeable yet unobtrusive connecting element, the individual buildings. On the outer side facing the river the elegant natural stone façade echoes the materiality of the existing buildings, as well as referencing them by emulating the window proportions – the jury praised this as a “harmonious dialogue”. On the inviting courtyard side of the main building the generous formats of the windows represent, in turn, a consciously modern contrast. On its inside, the service building, with its hybrid wooden construction, features modern offices and administrative rooms, as well as housing the restoration workshops.
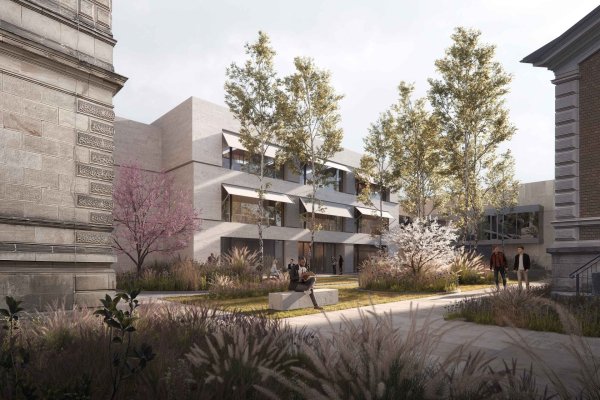
-
2nd prize for the “Neue Mitte Thon” district design in Nuremberg
19.03.2021
Another source of gratification was the fact that our design for the urban development project “Neue Mitte Thon” in Nuremberg garnered second prize in the realization competition. Roughly 8,800 m² in size, the relevant site on the corner of Erlanger Strasse and Forchheimer Strasse is part of one of the city’s extensive development areas. Our district ensemble comprising office and retail premises with attractive open spaces will represent an impressive starting point to the new district. The concept envisages a total of three edifices of staggered heights that thus gradually rise up around a central local square with the character of a lively piazza. The inviting ground floor with its open-plan design, will house restaurants, cafés and retail units plus a community hall with access to the piazza. Together with the lavishly greened roof terrace, the latter will represent an ideal and highly attractive meeting place – be this for the offices at lunchtime or for residents of the neighboring districts in the evenings. The insides of the buildings will offer flexible office landscapes which, because they are of differing kinds, will develop building-specific qualities. Open arcades, together with the liveliness and colorfulness of the façade, are based on motifs in evidence in Nuremberg’s old town, which they reinterpret.
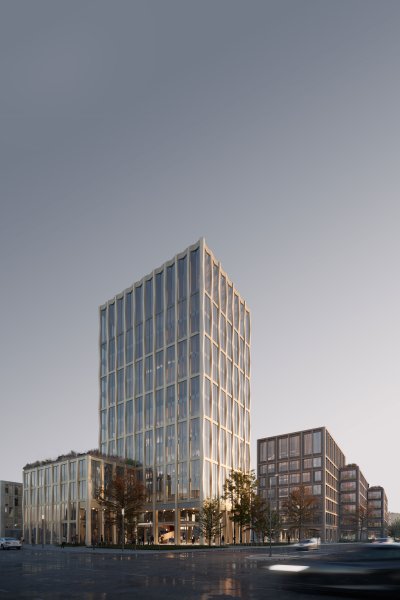
-
1st prize for Subway Line 16, Shenzhen
11.03.2021
We’re delighted that we won 1st prize in the International Competition for the Design concept for the Subway Line 16 in Shenzhen in which we participated in collaboration with Huatong International. The planned Shenzhen subway line 16 links the two districts of Longgang and Pingshan via 23 stations. This diverse part of the city, which even today is characterized by the buildings of Hakka culture, is fast emerging as one of the most important locations for China’s high-tech and start-up scene. Our Bio-Pharmaceutical Enterprise Accelerator innovation campus in Pingshan is connected to the city via the subway. The multifaceted development from a primarily rural location to a new home for science and technology is reflected in the abstracted color, form and material language of the design concept. Passengers will be able to perceive the continuity of the design: From the above-ground entrances to the subway platform, the concept provides for a holistic experience of space. Skylights and windows in the ceilings and walls make this a more pleasant place to spend time and emphasize the overriding theme of “light and home” – a new abode for the new and diverse community that is taking shape in the districts.
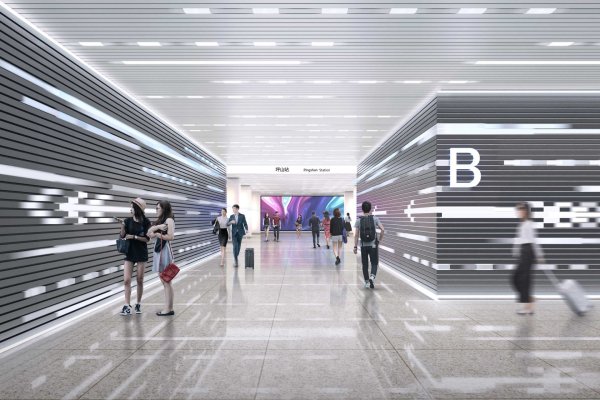
-
3rd prize in the competition for housing on the Branntweinareal in Nuremberg
11.03.2021
We are delighted to have won third prize with our housing development concept in the competition hosted by WBG Urbanes Wohnen St. Jobst GmbH. In the architectural design competition and its “ideas section”, participants had to submit designs for a new housing development with kindergarten and commercial units for the so-called Branntweinareal in Nuremberg. Our design provides for a multi-part concept comprising buildings of six or seven stories. Y-shaped building blocks turn the housing ensemble into a toothcomb structure with a 17-story residential tower as the prestigious high point. Thanks to the very particular arrangement and shape of the footprint, the eight, clearly distinguishable buildings are shielded from the rail traffic to the south and boast quiet inner courtyards that provide for a pleasant living environment. From medium-sized to micro-apartments – there is space here for a variety of target groups. The highlight of the design is the “boulevard level”, which serves as a large, green bridge connecting the head-end buildings with each other and providing a feel-good oasis to benefit all residents.
In the façade, meanwhile, the focus is on sustainability: White bands of recycled concrete form the railing elements, which are brightened up with greenery. The dark, recycled ceramic slats of the strips of windows form a suitable contrast and are rendered functional with their photovoltaic panels.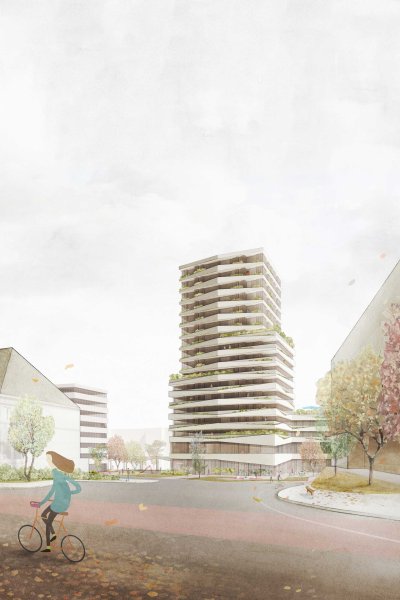
-
1st prize for Changchun International Trade Fair and Convention Center
08.03.2021
We’re delighted that we won 1st Prize in the International Design Competition for the Changchun International Trade Fair and Convention Center - in collaboration with the Qingdao Tengyuan Design Group. The new, international trade fair grounds provide 380,000 m² space and will be combined with a 110,000 m² convention center and a hotel to form a new and vibrant development that will foster international exchange within the rapidly growing metropolis. Changchun is the economic heart of Northeast China, which is renown as one of the most important business centres for the automotive, transport, logistics and film industries. The trade-fair site is accessible both from the southern side and via another, prestigious entrance to the east, which is designed as an open plaza with links to the city’s green belt. Here, a main street running to the west links the large exhibition hall in the north to the four trade show halls in the south. The adjoining convention center and hotel are connected to the city by means of spacious, landscaped parkland and thus offer direct access to nature.
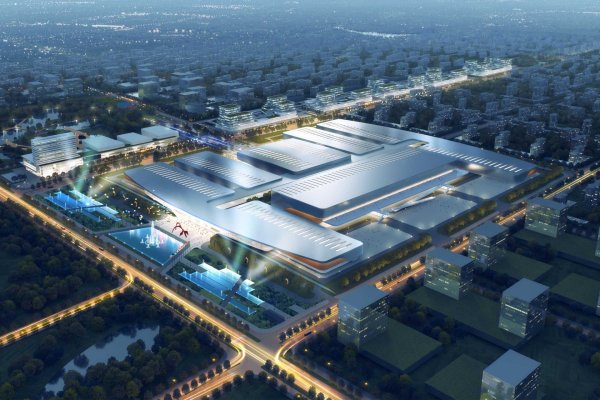
-
New-build design for Koelnmesse headquarters wins 3rd prize
18.01.2021
We are delighted to have won third prize with our design for the new headquarters of Koelnmesse. Our design and urban planning concept provided for two buildings: the new company headquarters with 25,000 m² of floor space and a high-rise with 30,000 m² of space. Both of these are divided into one higher and one lower wing, which the public access via a transparent gap – and this in turn creates direct links to the urban area that serve as connecting routes guiding visitors from the exhibition entrance in the north through the atrium and to the new forum. The greened, canopied atrium of the exhibition building becomes the ideal meeting place and a green living space for the trade fair administration staff. The office areas offer individual solutions for a continually changing work environment: modern and open-plan working, flexibly usable communication spaces and quiet zones – always with links to the green lung in the middle. Both buildings are shielded from the traffic and yet stand as modern, prestigious elements within the surrounding development thanks to their glass façades. While the two transparent podium buildings permit a glance inside, the dual glass façade that sits above them, with its slightly rounded panes, emphasizes the curving, sculptural nature of the building.
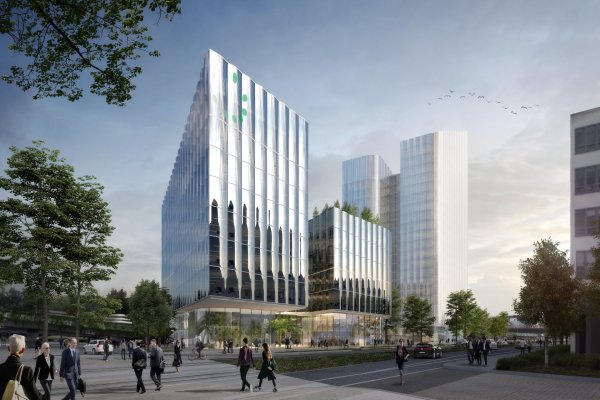
-
New year - new branding
04.01.2021
From 1 January 2021, we will be named KSP ENGEL. We have a new graphic identity and a new website. With the new corporate identity, we continue to focus on our holistic approach, the content-related examination of current developments and topics in planning and building. Our repositioning is an expression of our quality standards in architecture and its design.
Nothing will change for you, all contracts will remain unchanged. Our address also remains the same. As of 1 January, you can reach us under our new name.
We look forward to a continued good and successful cooperation with you in the new year.
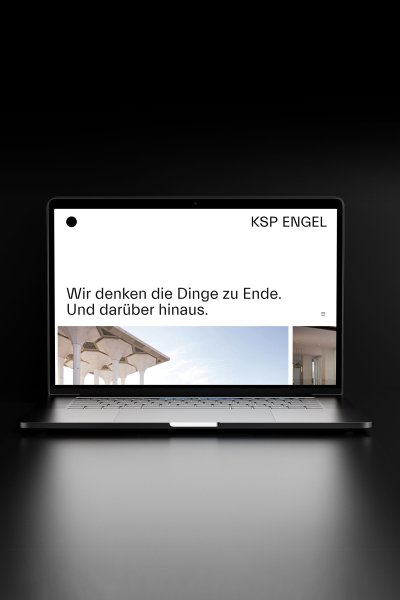
-
Prayer Hall of the Grand Mosque of Algiers opens for the first time
13.11.2020
The prayer hall of the Grand Mosque of Algiers (“Djamaa el Djazair”) was officially opened on the occasion of the Muslim holiday of Mawlid an-Nabi on Oct. 28 and on Nov. 6, 2020 opened its doors to the general public for the first time for Friday prayers. Designed by KSP Jürgen Engel Architekten the religious ensemble in the Bay of Algiers has been constructed on a 26-hectare-large site and is a symbiosis of a traditional Maghreb mosque with a column hall and influences from European Modernism. The design leitmotif in the ensemble is slender columns with a broad capital – a feature to be found in all the sections of the complex and inspired formally speaking by the blossom of the calla, a plant found throughout Africa. The Friday mosque includes the prayer hall, with a capacity of 36,000 worshippers, and the world’s highest minaret (265 meters). Like a town center in its own right, the overall complex also houses public facilities, such as a museum, a library, a theological college, apartments as well as stores and restaurants. More Information.
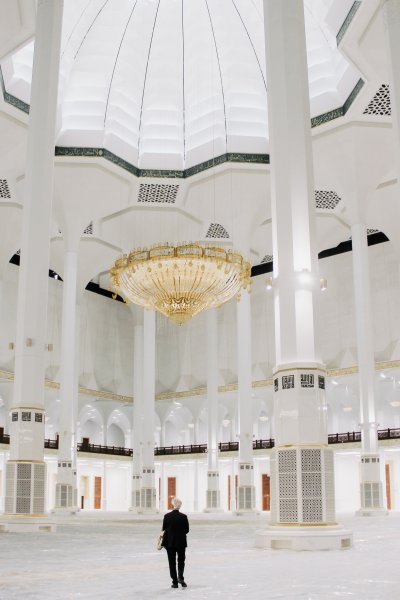
-
1st prize for office building in Stuttgart
13.10.2020
We are delighted to have won first prize in the architectural competition for an office building in Stuttgart Feuerbach organized by PANDION AG. The new building ensemble with around 17,000 m² GFA is the first building block of a new generation of buildings on the quarter, which are completely dedicated to the topic of new working worlds. The former production of goods is followed by a modern “production site” for new ideas and forward-looking services. The office complex designed by our Frankfurt competition team envisages a working environment with a high quality of stay for indoor and outdoor spaces. The interior spaces offer flexible and diverse uses such as think tanks, encounter zones, meeting points, cellular offices to open space areas. Landscaped balconies, loggias and rooftop terraces directly associated with the rental units connect the working world with nature. For urban outdoor living, inner courtyards as well as a green base create an urban stage: seating steps, outdoor staircases and outdoor terraces offer ample opportunities to linger. The generous greening and outdoor space design thus shape the identity of the site to a particular extent. More information
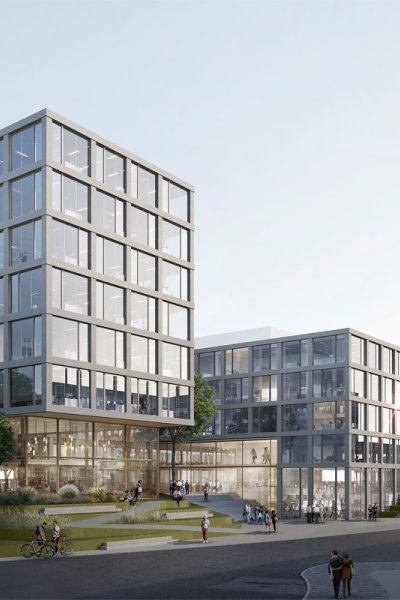
-
2nd prize for office and hotel building "The VIEW" in Sindelfingen
09.09.2020
We are delighted to have won second prize in the workshop process for the office and hotel building “The VIEW” in Sindelfingen. As a three-part building figure in the green, the new quarter appears permeable and as a self-confident ensemble in a heterogeneous environment. The three buildings with a gross floor area of approx. 25,000 m² form a closed urban edge to the street to the north and east and open up to the pond to the south. Three buildings, angular in plan, house two hotels in the north and the office building at the southeast corner of the site. Light-colored materials are chosen to strengthen the open and permeable profile of the ensemble. The facade design of the new buildings is clear and modern. The aluminum ribbon facade of the office and hotel buildings follows a horizontal structure that achieves a dynamic effect. Unlike the new office building, the facade of the hotels is clad with clinker brick slips.
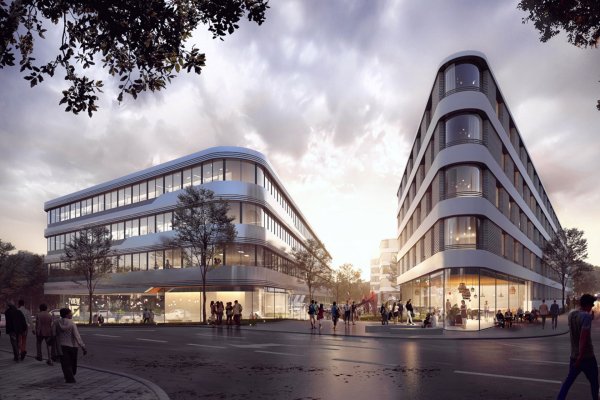
-
1st place for office building in Münster city harbor
08.09.2020
Our design for the new headquarters of Ärzteversorgung Westfalen-Lippe was awarded first prize. The 12,400 m² (gross floor area) new building blends in with the surrounding harbor development thanks to its striking form. The silhouette corresponds to a modern interpretation of typical warehouse buildings. Roof terraces with a view of the harbor scenery are created by staggering the six-story structure on the long sides by one to two stories. The façade of rough, reddish-brown clinker brick makes reference to materials typical of the harbor. Vertical clinker pilasters and a horizontal structure with fine cornices characterize the facade design. The main entrance on the east side is oriented towards the outdoor area with campus character and is highlighted by a two-story colonnade. A special feature on the inside is the atrium, which extends over the entire height of the building. Informal meeting points are grouped as open meeting areas on each floor around the atrium, which also connects both entrances on the west and east facades.
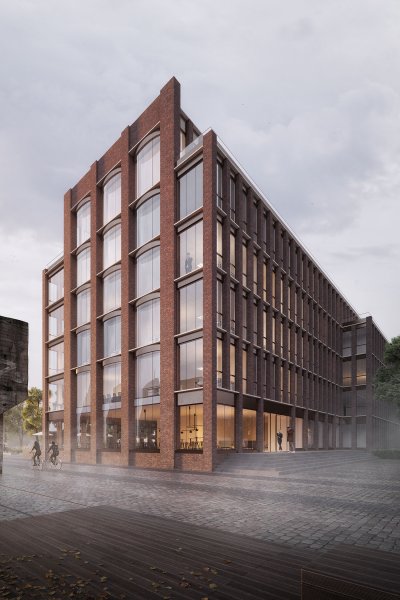
-
1st prize for Taopu Cultural and Art Center in Shanghai
10.08.2020
We are delighted to have been awarded 1st prize for the Cultural and Art Center in Shanghai. The site is located in Taopu Smart City, a former industrial area that is being transformed into an innovation center for science and technology. A shiny black block divided into three volumes forms the basic building block of the design. Pedestrian walkways continue the alignment of existing streets and building edges and provide the breaking edges of the volumes, which are polygonal in plan. The image of a jade stone cut into three pieces forms the leitmotif for the design - while the stone itself appears dark, the cut surfaces are bright and iridescent. The semi-transparent façade of the cultural building, which is protected by a light curtain of vertical, brass-colored round bars, gives passers-by a view of the interior. In addition to a theater building and an exhibition building, a structure is also being constructed that will house a library, rehearsal rooms, administrative offices and other exhibition spaces.

-
3rd prize for housing in Berlin
10.08.2020
We are delighted to have won third prize for our “Midtown” design in the competition organized by Pandion. As the fourth and final building block, the 118 m long building block completes the quarter on the former site of the Bohemian Brewery, which is to be built by 2023. Our concept provides for three different house types, which offer different apartment sizes and orientations for an optimal mix. Joints and recesses divide the building structure, forming six clearly readable volumes, which the jury praised in addition to the façade dynamics. The optimal orientation of the 144 apartments to the south, or their corner location or pierced organization is extended by private open spaces in the form of balconies and loggias. The facades are based on the red clinker bricks of the brewery building: the red plaster is accentuated by structuring and contrasts with the two-story concrete base.
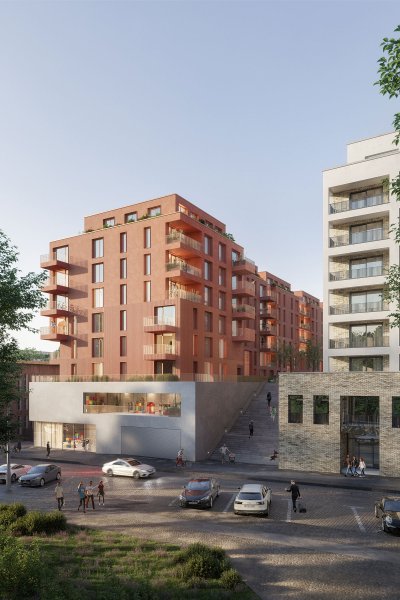
-
Two Iconic Awards for KSP
04.08.2020
The FSB 1271 product range received an Iconic Award in the category “Innovative Architecture” as Best of Best. In the “Innovative Architecture” category, the new building for SAP in Eschborn received the “Winner” award. The international prize is awarded annually by the German Design Council for outstanding, holistic architecture and interior design. The optimized shape of FSB’s lever handles combines precision with pleasant, convenient handling and permits uniform object fittings with lever handle, framed door handle and window handle in identical geometry. A special feature is the framed lever handle, which does not require any cranking or offset. The new SAP office building is characterized by the use of a few different facade elements and window types, giving the high-quality element facade a dynamic appearance. The slight offset of the two high-rise slices gives the volume a slender silhouette. The floor-by-floor changing window rhythm and the impact panes create a subtle three-dimensionality.

-
Design for Bundesbank in Frankfurt receives 2nd prize
09.07.2020
We are pleased to have been awarded 2nd prize for the development of the Deutsche Bundesbank campus in Frankfurt. The jury, chaired by Prof. Arno Lederer, praised the unobstructed view of the main building, which is thus particularly accentuated. In our design, we further develop the urban concept of the open campus into a green axis bordered by colonnades, which stages the main building of the Bundesbank as the most important building in the center of the area. Three high-rise slices grow out of the base zone, their orthogonal positioning emphasizing the visual axis in the direction of the main building. The plinth mediates between old and new: it takes up the horizontality of the existing building and connects the buildings with each other. A total of 29 designs were submitted, which will be exhibited at the DAM from July 16.
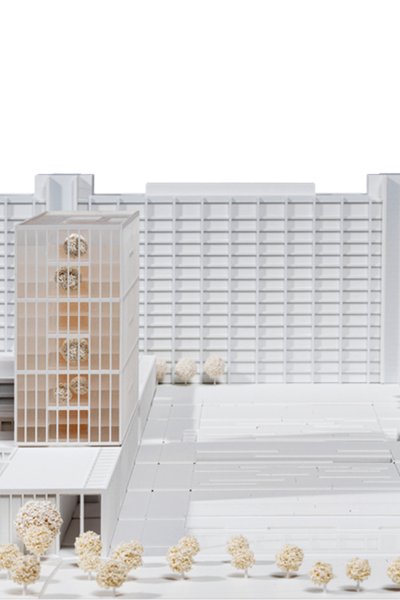
-
3rd prize for Junge Bühne in Dortmund
06.07.2020
We are delighted about the third prize we were awarded for our design of the “Junge Bühne” in Dortmund. The jury praised the compact structure of the integrated children’s and youth theater with children’s opera, which cleverly connects the heterogeneous existing buildings of the Schauspielhaus. The clear form of our design is composed of three elements: a transparent base with a translucent cube standing on top. Through both, the heart of the “Junge Bühne” stands out, which was also given special mention by the jury: the stage enclosure with sculptural staircase. A generous glass façade of the two-story foyer connects the interior and exterior spaces and continues the historic building lines. The “Junge Bühne” presents itself as an open house and allows the events inside to be experienced from the outside. As one of three award winners, we are now participating in the VgV procedure.

-
Weltkulturen Museum gets branch in Helaba high-rise building
14.05.2020
In the historic old building of the high-rise project at Neue Mainzer Straße 57-59, a new branch for the Weltkulturen Museum of the City of Frankfurt is to be built on around 900 square meters. This will give the Weltkulturen Museum the opportunity to present its collection on a larger scale than before. The museum use in the base of the 200-meter-high office tower is an important building block for the future cultural mile along the Wallanlagen. “With the great high-rise design by KSP Jürgen Engel Architekten and the museum, today’s result is a cultural as well as urban development gain for the whole of Frankfurt,” concludes Planning Director Mike Josef. Helaba’s high-rise project marks the northern endpoint of the high-rise cluster on the Wallanlagen. The base building integrates the listed Gründerzeit facade of the former bank building on the street corner of Neue Mainzer Straße and Junghofstraße. Both components are connected by a passage that creates a public passage to the Wallanlage. The future branch of the Weltkulturen Museum will also be accessible from there. A positive preliminary building application has been received for the high-rise project.

-
Laying of the foundation stone in Gateway Gardens
13.05.2020
In the new district Gateway Gardens at Frankfurt Airport, the foundation stone for our new construction project EUROPA-CENTER Gateway Gardens was laid in a small ceremony on May 13, 2020. Despite the currently difficult boundary conditions, the shell of this technically demanding building has so far been erected largely without disruption. The office buildings with space for gastronomy and retail on the first floor are scheduled for completion in 2022. The modern office spaces are of particular interest to companies that rely on proximity to the airport, the highway and good public transport links. A special feature of our design are the dynamically curved facades with their white parapet elements and transparent window bands. They give the buildings an unmistakable appearance. Another quality is the shared inner courtyard, which continues the park into the interior and gives the ensemble a certain campus flair. The 37,000 m² building project is scheduled for completion by 2022.
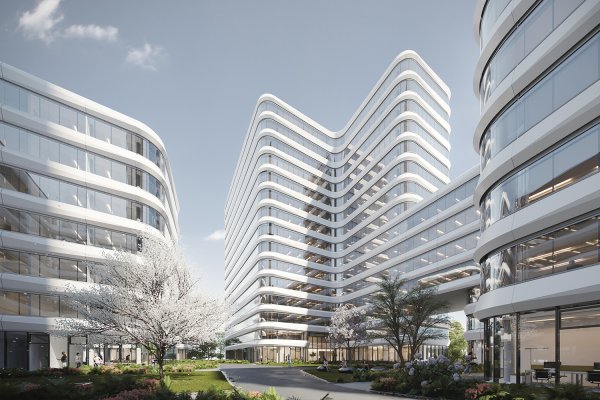
-
2nd prize for residential building on Mainz harbor island
16.04.2020
Our design for two residential buildings on Mainzer Hafeninsel II and III was awarded second prize. The up to four-storey new buildings with approx. 24,400 m² are characterised by their direct location on the water. Inspired by container and cruise ships, modules are stacked and levels are layered. This creates two residential buildings with different identities. Rhythmically arranged loggias and balconies create a harmonious ensemble. The façades of the two new buildings are designed differently, so that light-coloured ceramic tiles are used in addition to dark clinker. Southwest-facing outdoor living areas are oriented towards the harbour basin, private gardens and communal outdoor areas are created along the canals, and large flats and townhouses benefit from the direct waterfront location.
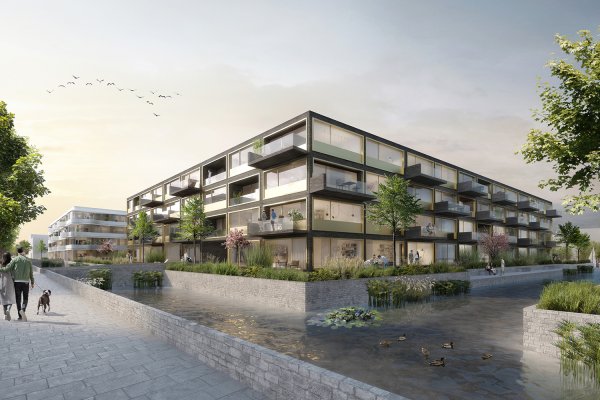
-
Shell for Solid Home in Frankfurt completed
01.04.2020
15,000 m³ of concrete and approx. 2,400 t of steel were used during the last year in the shell of the 66 meter high residential tower SOLID Home in Frankfurt’s Europaviertel. Before completion of the shell work, the interior finishing work and the installation of the facade have already started. On behalf of Bauwerk Capital and Red Square, around 200 apartments ranging in size from approx. 33 m² to 200 m² are being built on 21 floors. The floor plans allow urban living with a charming view, as the balconies and loggias face west towards the center. Two plinth buildings, each with seven floors, are grouped around a green inner courtyard. The different heights of the building were designed to blend harmoniously with the surrounding development. The aluminum façade panels in a warm bronze tone give the high-rise residential building its distinctive face. The project emerged as 1st prize from a 2015 competition, with completion scheduled for the end of 2020.
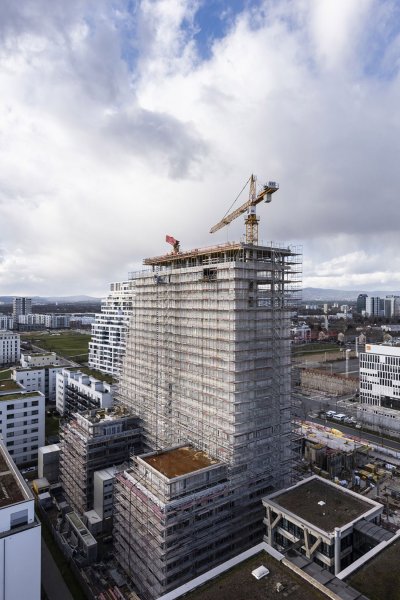
-
FSB 1271 by Jürgen Engel: One product family - one geometry
27.03.2020
In cooperation with FSB, Jürgen Engel developed the design for the FSB 1271 product family, which offers a consistently consistent design option for all areas and doors of a modern building. Particular attention is paid to the framed door handles, which are visually indistinguishable from the other fittings in the product family - the geometry of the framed door handle, lever handle and window handle is virtually identical. The framed door lever handle does not have a typical crank or perceptible offset and is an ideal visual match for the light and delicate tubular frame doors. Initially, the product family will be offered in stainless steel as well as anodized aluminum in various color combinations.

-
Riebeckplatz high-rise - KSP wins competition in Halle
19.02.2020
Our design for the architectural design of the approximately 75-meter-high office and hotel tower at Riebeckplatz in Halle (Saale) was awarded 1st prize by the jury. It praised the finely articulated façade structure, which emphasizes the height and slenderness of the 18-story tower. The light-colored pilaster strips contrast with the facade of brushed bronze sheeting, which gives the tower a reddish, shimmering appearance. The discreetly carved-out, recessed high-rise crown with a skybar on the 18th floor gives the tower a striking, upper finish. The base area with its black-colored exposed concrete façade grounds the building. The new high-rise building, commissioned by GP Papenburg Hochbau GmbH, will be one of the tallest buildings in Halle in the future and will also give Riebeckplatz, the gateway to the city center, a new face through the planned redesign of the outdoor facilities.
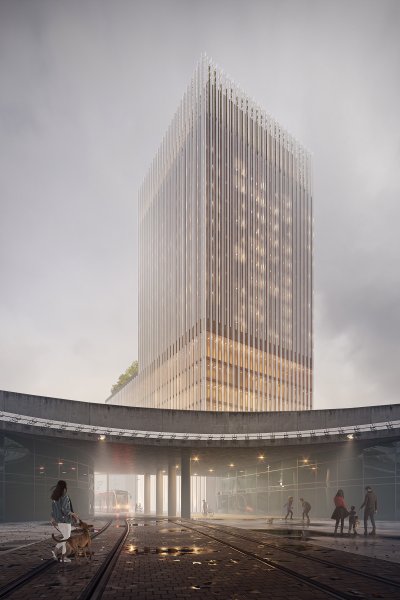
-
First module of the new CO2-neutral Siemens Campus completed
17.02.2020
Siemens AG has begun moving into the first construction phase of the Siemens Campus in Erlangen. The first of a total of 8 modules with an area of around 100,000 m² was completed in 2019. This construction phase consists of eight office buildings with service and commercial space on the first floors and three parking garages. The new campus with pioneering office, research and laboratory space as well as apartments covers an area of around 54 hectares. In October 2019, the foundation stone was laid for Module 2, which also includes the prestigious reception building as the future central contact point for the new campus. All buildings in the second section will be constructed using the innovative, sustainable wood-hybrid construction method by ZECH Building GmbH. In addition, 80 percent of CO2 will be saved compared to the conventional construction method. This underlines the sustainability claim of the Siemens Campus. More information.
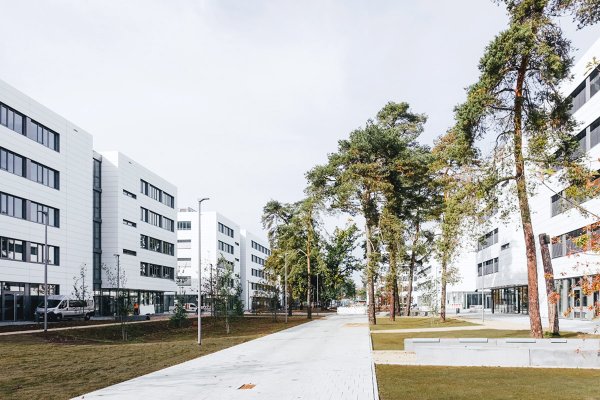
-
High Tech or Low Tech - Strategies for the Resilient City
11.02.2020
That was the topic of the panel discussion Jürgen Engel chaired on the first day of the Quo Vadis industry congress on February 11, 2020, which once again brought together the most important real estate experts at Berlin’s Hotel Adlon. His guests were Anne Katrin Bohle, State Secretary of the Federal Ministry of Transport, Building and Urban Affairs, Prof. Jochen Rabe, responsible for the Urban Resilience program at the Technical University of Berlin, and Coert Zachariasse, CEO of Delta Development Group.
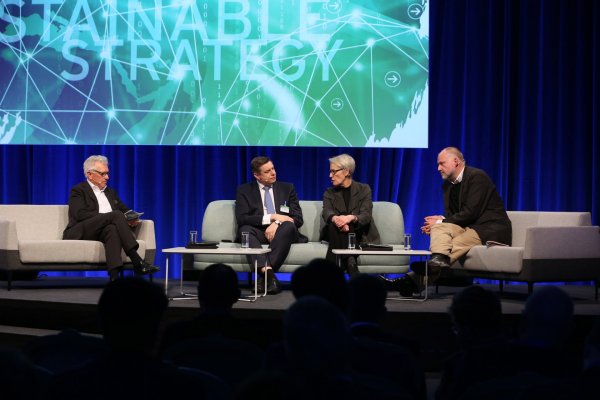
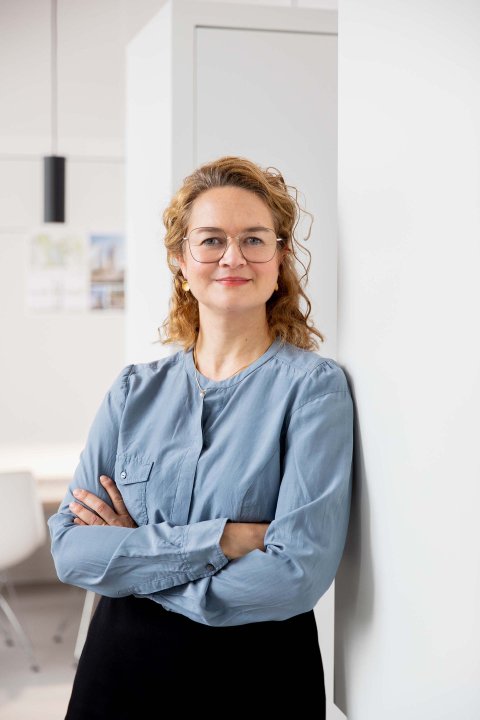
Lisa Romswinkel
Head of Public Relations
