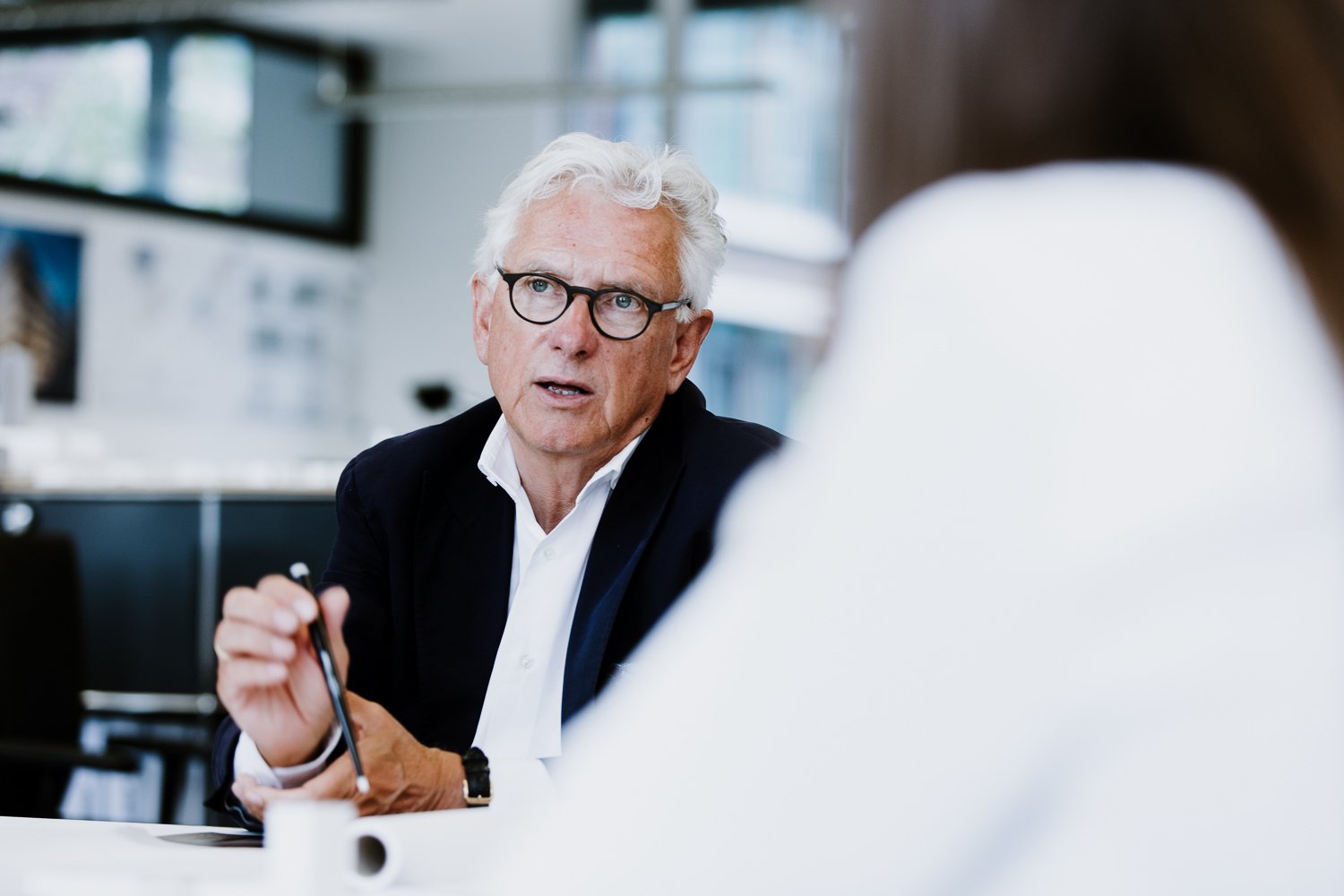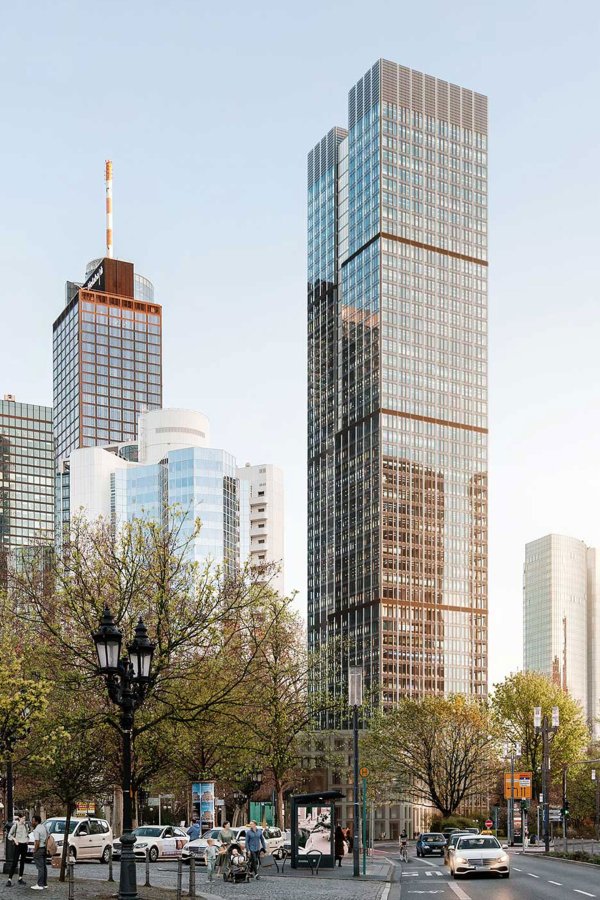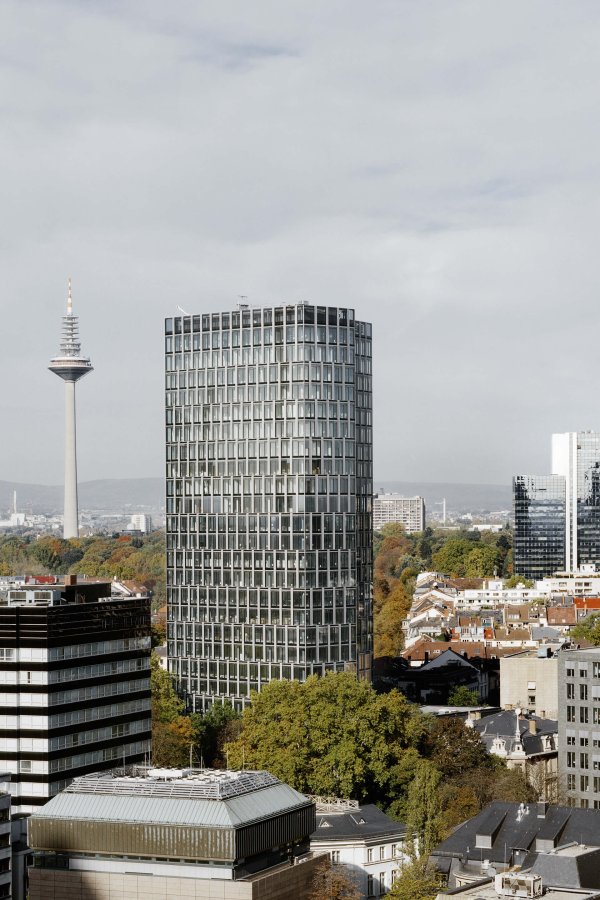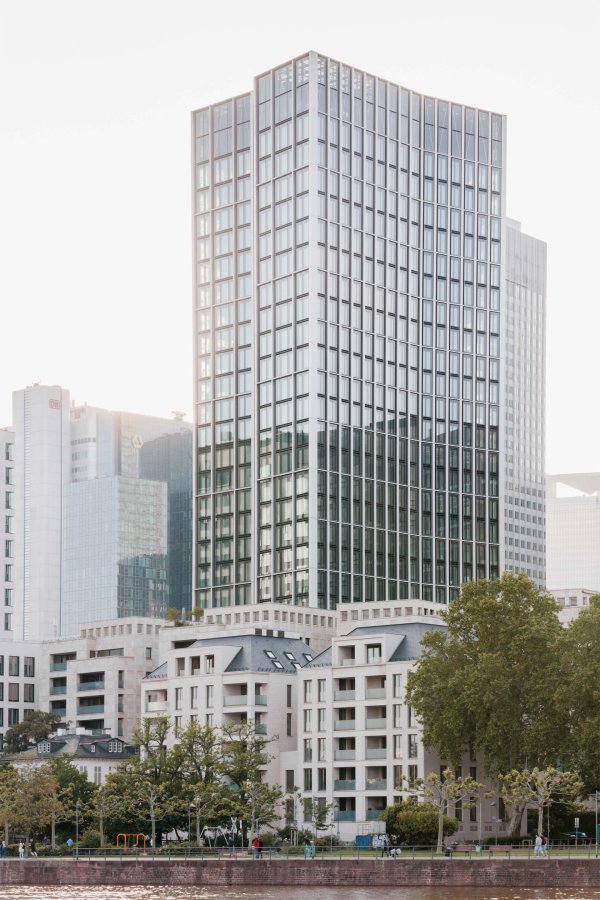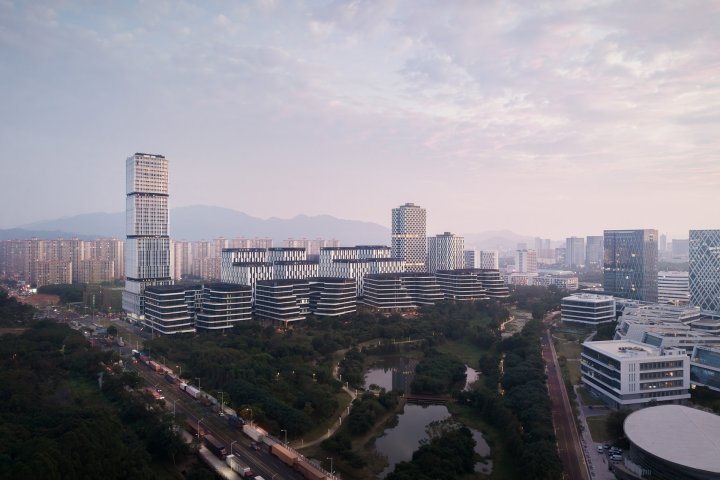More than virtually any other architect, Jürgen Engel and his architecture practice KSP Engel have helped shape Frankfurt’s skyline. The total of 18 high-rise projects realized in Frankfurt alone include the WestendDuo, the WinX, the Nextower, not to mention the modernization of the Garden Tower. And at present KSP Engel are busy working on the Central Business Tower and the Canyon, both located in downtown Frankfurt. One of the firm’s highest-profile international projects is the Grand Mosque in Algiers, which was completed in 2020 and is not only the third-largest mosque in the world but also with its 265-meter minaret the tallest high-rise in Africa to date. Furthermore, Engel and his practice have received a wide variety of awards for cultural buildings, such as the Documentation Center of the Bergen-Belsen Memorial and the Chinese National Library.
SKYLINE ATLAS met the internationally award-winning architect and talked to him about his current high-rise project, the Central Business Tower, Frankfurt’s high-rise development plan, the ideal city of the future, and his international mega projects.
SKYLINE ATLAS:
After your practice won the architectural competition for the Central Business Tower in 2001, planning went on hold for a full 20 years due to the ownership situation and the events of September 11, 2001. As an architect, do you need to have extra staying power and remain an optimist, or have you also had your doubts about the actual realization in the meantime?
Jürgen Engel:
We never had doubts. Never. We felt certain that the CBT would be built at some point in time. Throughout those years we kept working away on the project. That said, you always need a bit of luck, too. Our client, the Helaba, has very strong foundations and a lot of endurance as well. In the end, the Gordian knot got cut and construction work started immediately.
We won the competition in 2001 because we had developed a very interesting solution for the footprint that ensured the building was a highly cost-effective home for all manner of office types. We devised the Central Business Tower such that it was completely flexible. That is a basic prerequisite for the long-term use of a tower. The footprint was derived from a sculptural idea: two tower halves are juxtaposed to each other such that the façade, which is staggered toward the middle, causes a twist in the building. This dynamic shape of the building responds to the form of the urban ground plan at the junction of Neue Mainzer Strasse and the Wallanlagen, the ancient ramparts.
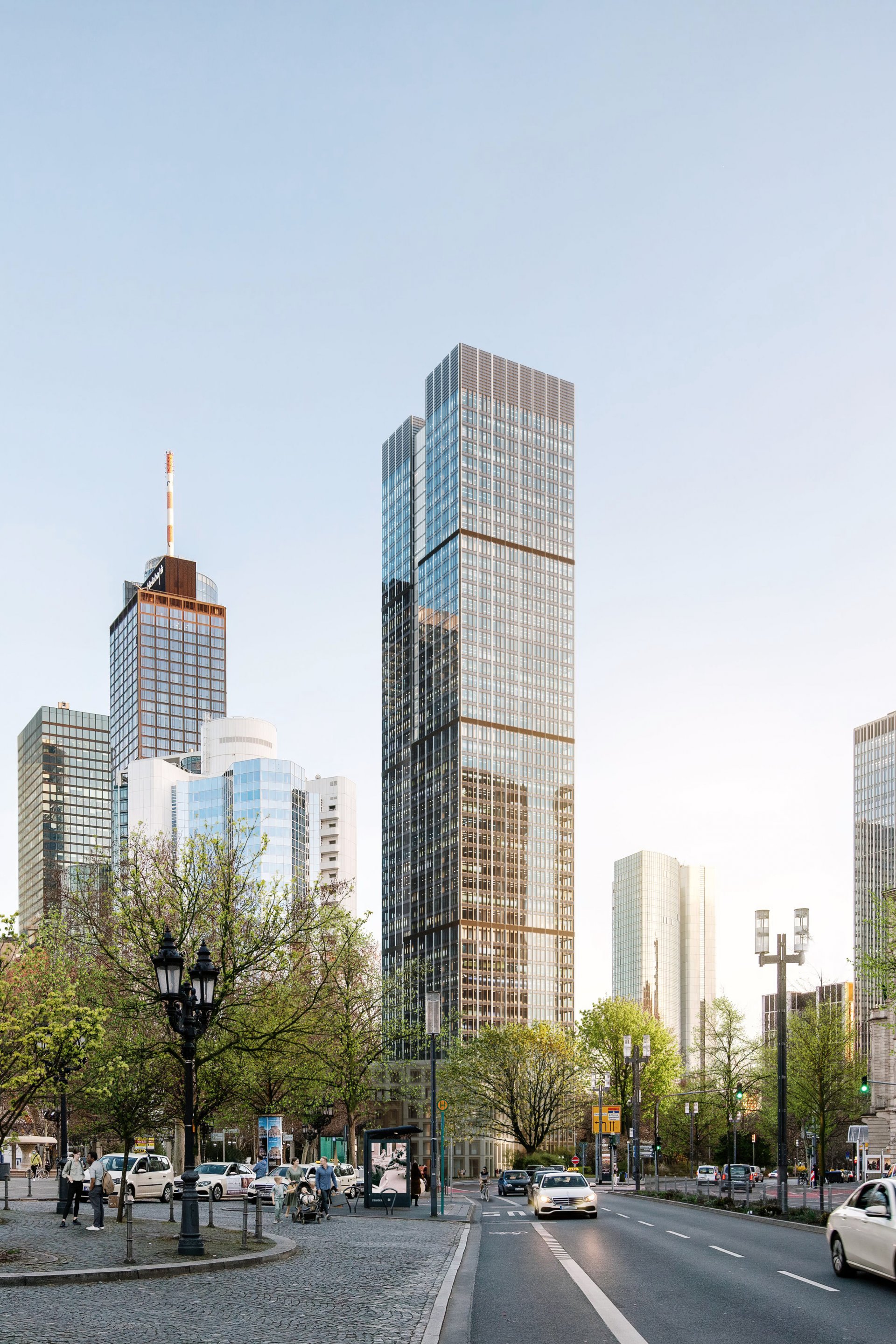
„The footprint was derived from a sculptural idea: two tower halves are juxtaposed to each other such that the façade, which is staggered toward the middle, causes a twist in the building.“
SKYLINE ATLAS:
How sustainable will the CBT actually be and to what extent can the planned measures meet the energy needs of the entire building?
Jürgen Engel:
The CBT is a highly sustainable high-rise and a pilot project as regards generating energy with the photovoltaic panels we have integrated into the facade. The tower functions like a vertical ‘solar power plant’. The use of remote heat and the energy from the photovoltaic panels mean the tower requires about one third less energy than a conventional high-rise powered by natural gas. The photovoltaic panels generate about 158,000 kilowatt hours (kWh) a year, which on sunny days considerably reduces the energy required to cool the (office) areas in the skyscraper. We have geared the technical facilities to operate with ‘green’ electricity and thanks to our on-building sourcing of power are making a crucial contribution to sustainability. With the double-skin façade we have designed we will in fact be more than fulfilling the regulations for heat protection in summer. Not to forget that it enables wind and weather-proofed sun protection and natural window ventilation.
The façade has a very open feel to it thanks to the double-shell structure with the box-type windows. However, only about 55 percent of the frontage can actually be opened. In combination with the photovoltaic elements that we have likewise integrated into glass panels level with the ceilings of the respective stories we have succeeded in giving the tower a very open, transparent appearance overall.
“The use of remote heat and the energy from the photovoltaic panels mean the tower requires about one third less energy than a conventional high-rise building.”
SKYLINE ATLAS:
In what way will the CBT provide an opening up from the city center onto the Wallanlage park and will this offer the people of Frankfurt a new, high-quality place to spend quality time?
Jürgen Engel:
It was important to us to mastermind a new space for Frankfurt locals on Neue Mainzer Strasse, which has to date not possessed any real leisure-time appeal. And we have succeeded in this with the CBT. The public arcade with the café allows you to stroll from Neue Mainzer Strasse through to the Wallanlage ramparts and in the direction of the LRT stop. Moreover, on the ground floor there is a day-time bar and a restaurant with a terrace that has a great view of the park. The arcade also leads you to the museum lobby, meaning all in all the CBT will always be filled with life.
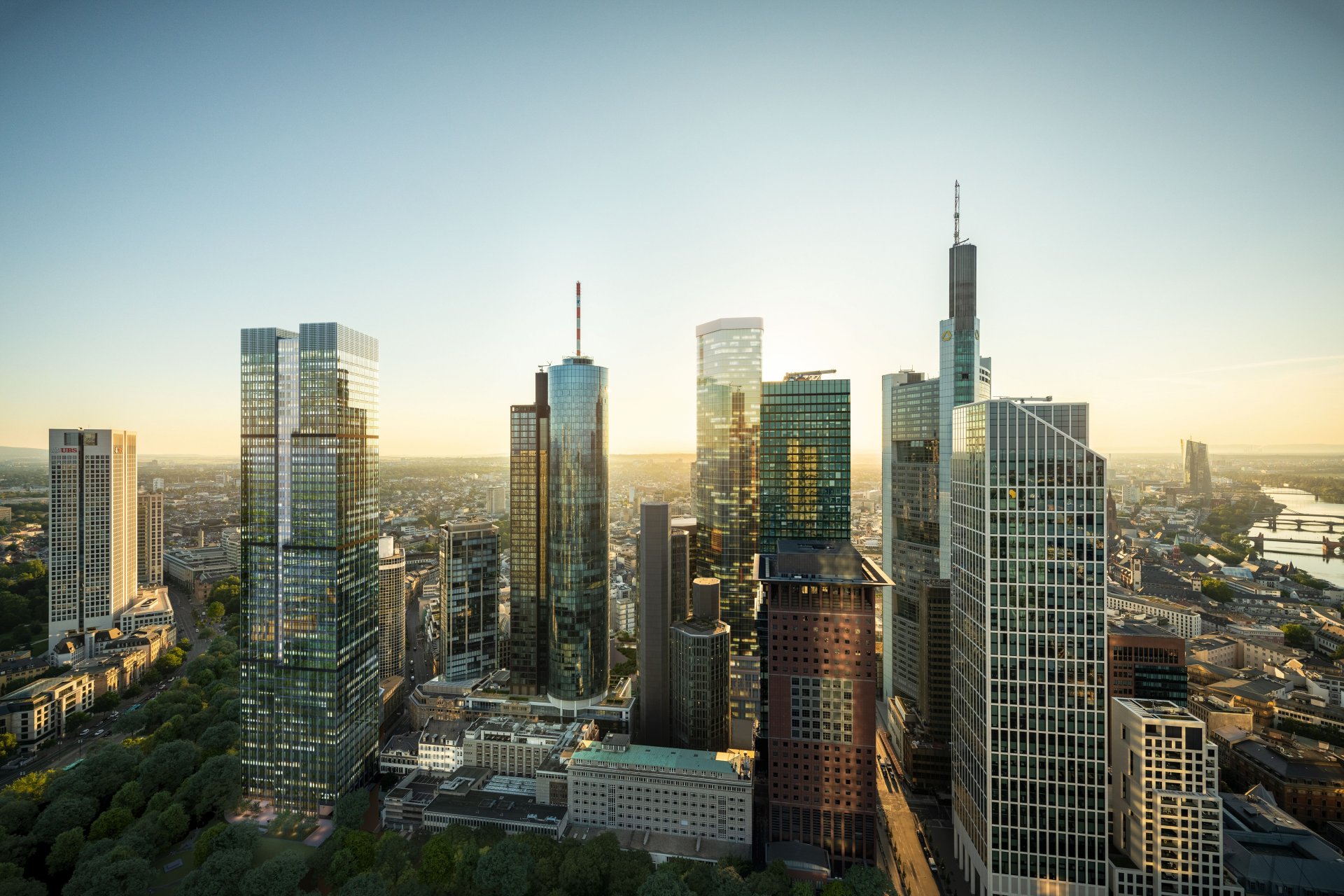
“Good architecture always does its bit toward people feeling good in a city and therefore identifying with it.”
SKYLINE ATLAS:
As an architect, you have been involved in 18 high-rise projects in Frankfurt and the surrounding area (Eschborn) over the past 20 years. Some of these are at present in planning and under construction, such as the CBT and Canyon towers – two current major construction sites in downtown Frankfurt. Is it fair to say that Frankfurt is being shaped by your architecture?
Jürgen Engel:
The identity of Frankfurt’s skyline is the product of all the different skyscrapers. Put differently, with our high-rise projects we make a strong contribution to this identity, albeit always in connection with others. What is unique about Frankfurt is the cluster of high-rises in a minimum of space. To what degree our projects shape the face of the city of Frankfurt is for others to say. However, I believe that good architecture always does its bit toward people feeling good in a city and therefore identifying with it.
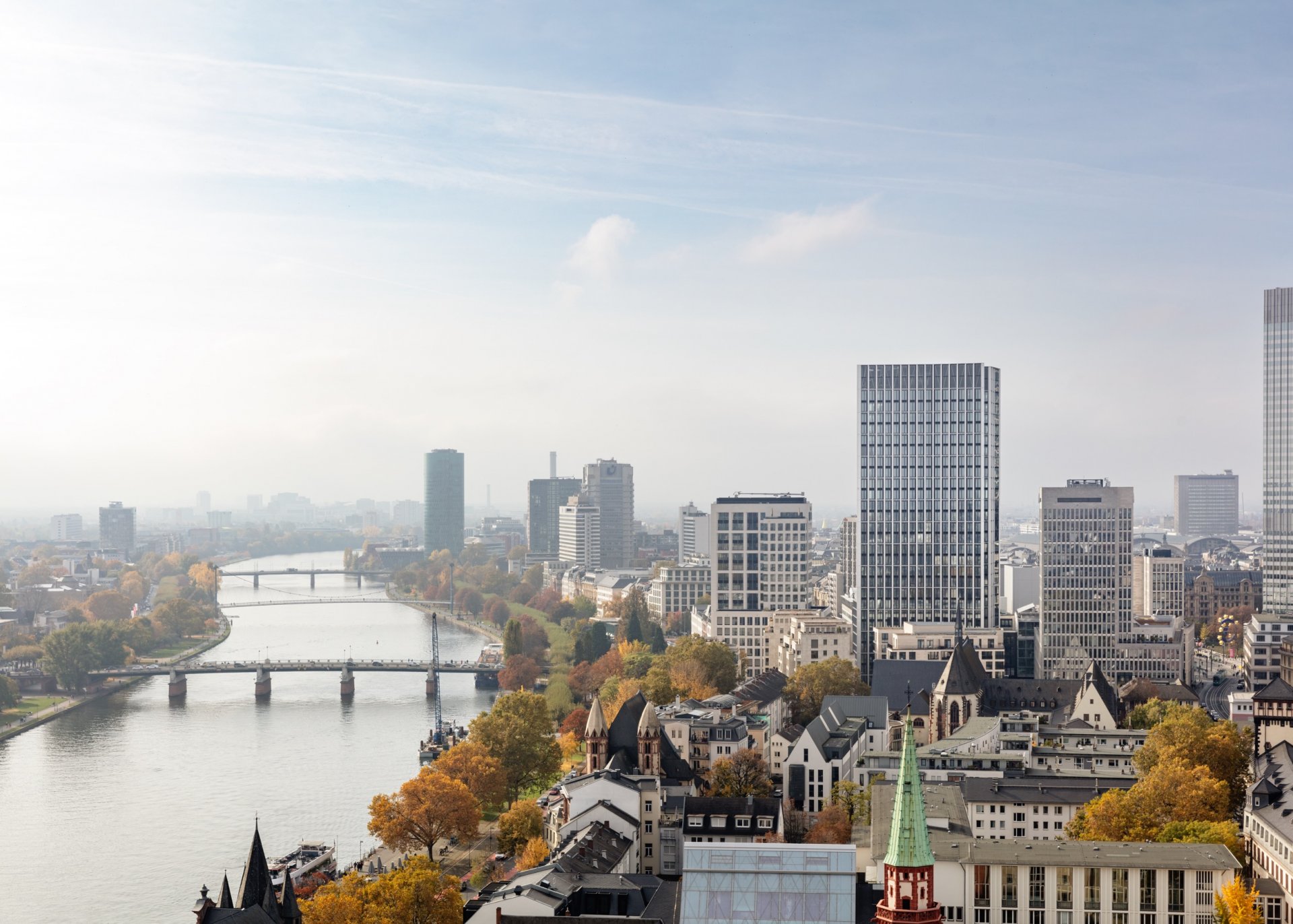
“Frankfurt’s major advantage is the sheer density of the high-rises and the fact that urban infrastructure is also concentrated in a central location.”
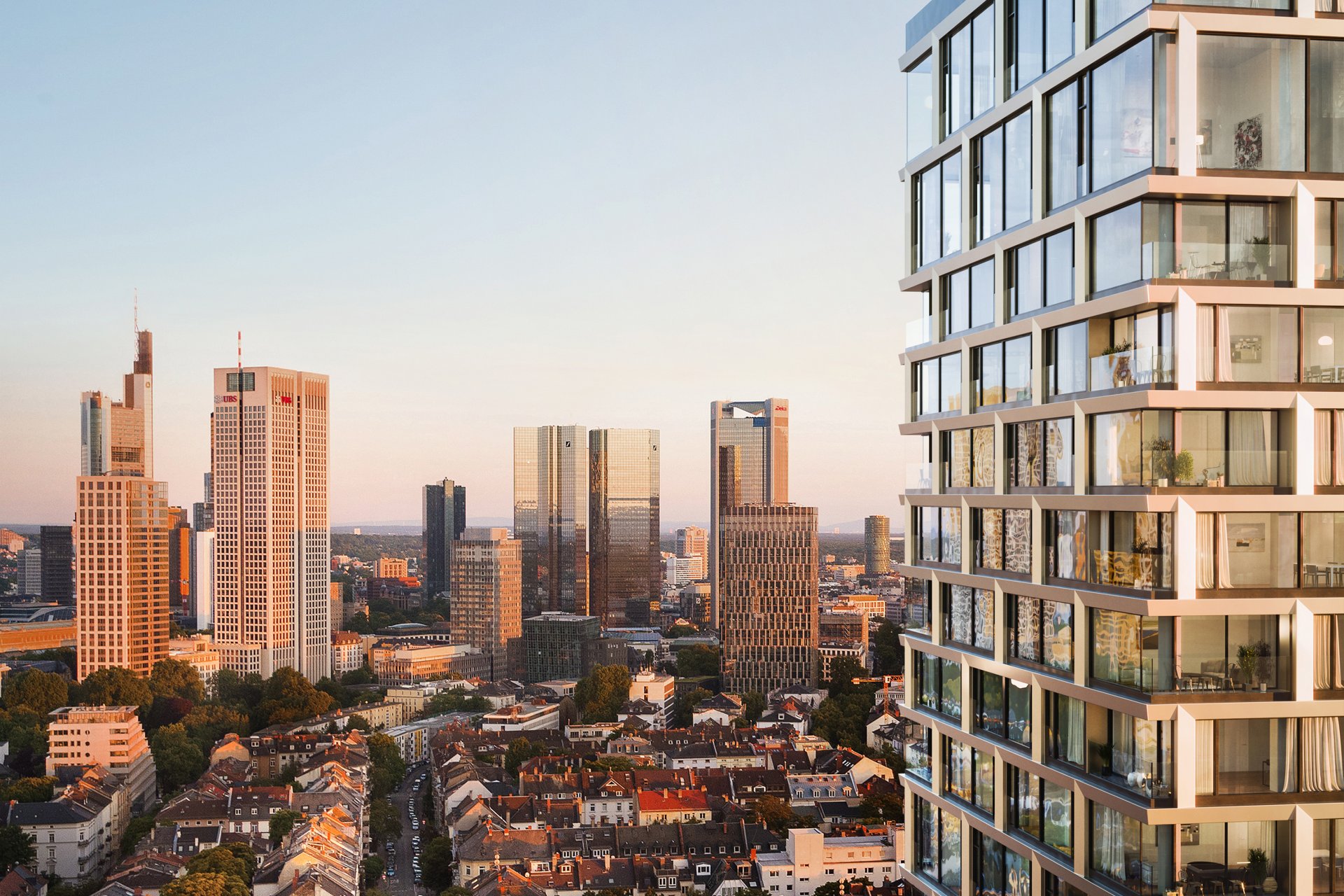
SKYLINE ATLAS:
The new edition of the high-rise development plan is supposed to come out in the course of 2023 after several delays. Years ago, the city declared that the skyline should only grow cautiously. What are your thoughts about that?
Jürgen Engel:
In Germany, Frankfurt is considered a global city. Frankfurt is not only one of the world’s most important global financial centers and an international airline hub, but also home to the main offices of countless foreign corporations. Not to forget that the city is also of great cultural significance. Frankfurt has its absolutely unique skyline and should definitely continue to nurture it. Frankfurt is a city that is important for the entire global economy and needs to be able to stand its own against cities such as Tokyo, Paris, and London. For that reason, the City of Frankfurt should drive the city’s strong and positive development for the future.
SKYLINE ATLAS:
What will become of the old high-rise buildings and office complexes?
Jürgen Engel:
We must preserve the existing buildings and continue to tap the “grey energy”, meaning the energy what was inputted and used to build them in order to lower CO2 emissions. We are currently converting a whole series of office high-rises into hotel and residential towers. In these buildings, open types of work with open-plan offices are definitely possible as the high-rise ground plans are highly flexible.
However, the legislative must create the conditions to enable this to happen. We need a law that prioritizes the conversion of existing builds and facilitates planning in this field. Submission of applications for building permission should be simplified and we architects should be granted more free scope in designing and replanning existing buildings. These are exciting tasks and a challenge for all us architects.
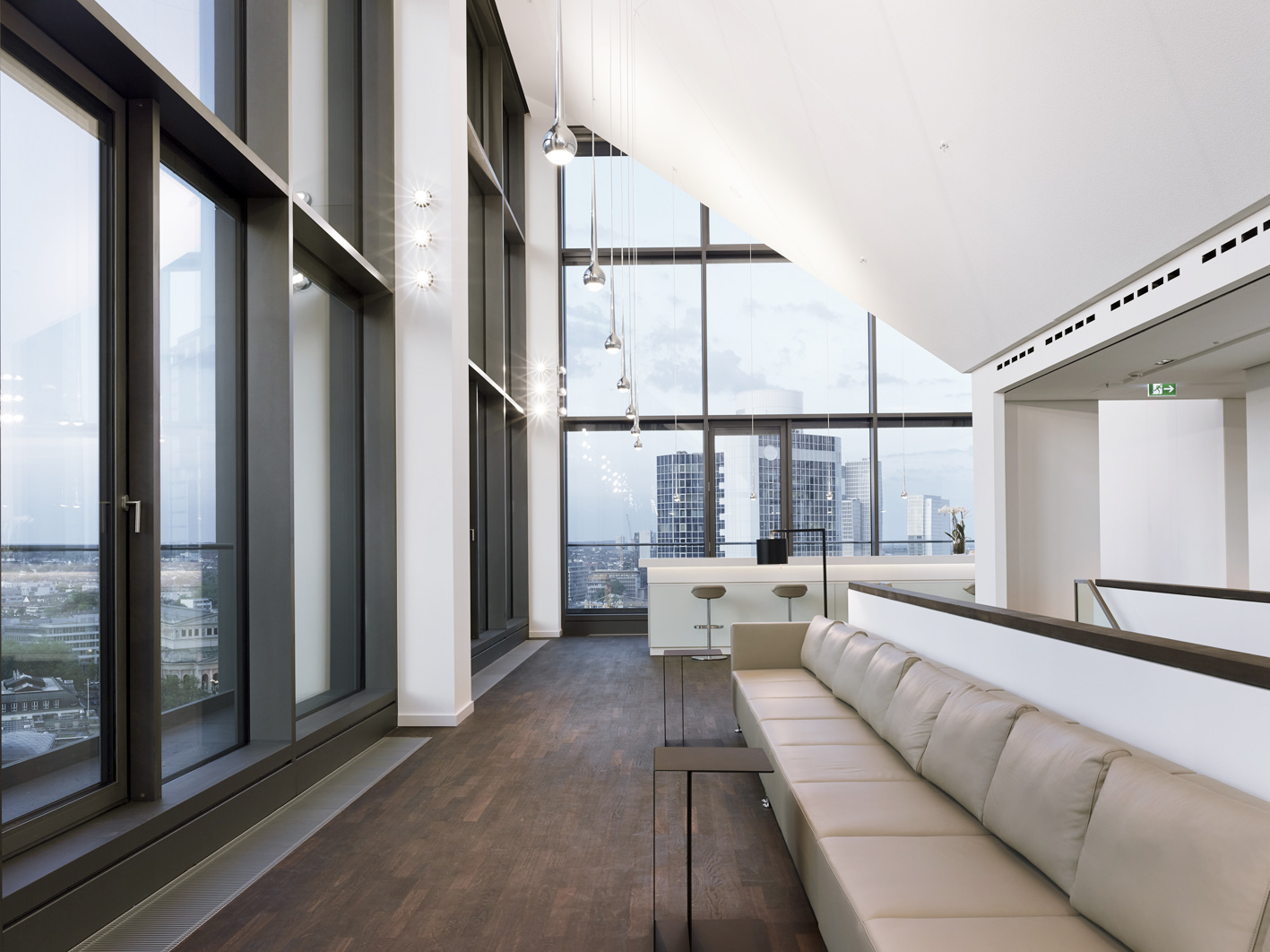
“The identity of Frankfurt’s skyline is the product of all the different skyscrapers.”
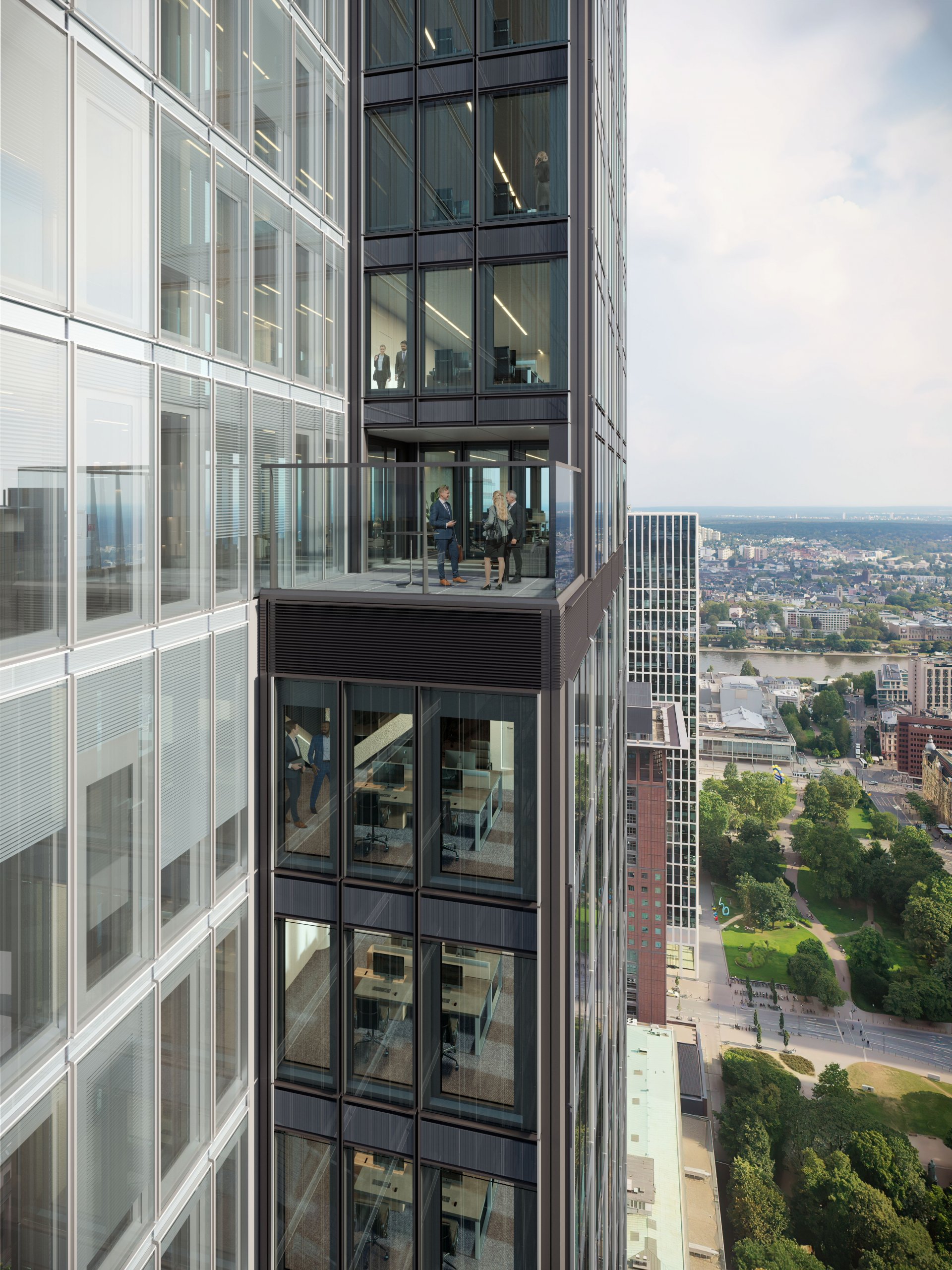
SKYLINE ATLAS:
The city authorities want to designate new sites in the banking district, the area around the railway station, and the Ostbahnhof/Osthafen area, thus allowing for about a dozen new high-rises. What are your thoughts in this regard?
Jürgen Engel:
In the form of the new high-rise development plan, the city should identify new sites that are relevant for the next 50 years and focus more strongly on Frankfurt’s east. This section of the city offers a great opportunity to add a completely new dimension to the overall picture of high-rise buildings in Frankfurt. I still discern great potential for further high-rises in the vicinity of the ECB, i.e., around the Ostbahnhof and in the Osthafen area.
SKYLINE ATLAS:
How can Frankfurt hold its own in competition with other metropolises such as Paris, Amsterdam, or Milan, or do you consider that kind of urban development, with much less traffic, to be misguided?
Jürgen Engel:
Frankfurt’s major advantage is the sheer density of the high-rises and the fact that urban infrastructure is also concentrated in a central location. As a result, downtown coincides with the conglomeration of towers. Now that is not the case in the other cities, if we think or Paris and Milan, for example. And precisely this is Frankfurt’s real advantage. It is a city where everything is close at hand, where there is very close and easy communication between the individual buildings. I believe promoting that trend is absolutely the right way to go.
Moreover, for Frankfurt it is also key that urban life that is not related to work per se is more strongly fostered and supported. After all, it is urban coexistence, namely the combination of different offerings when it comes to culture, housing, restaurants, stores, plazas, and green zones, meaning attractive outdoor spaces, that really goes to make up the urban life in our inner cities that we all want to see.
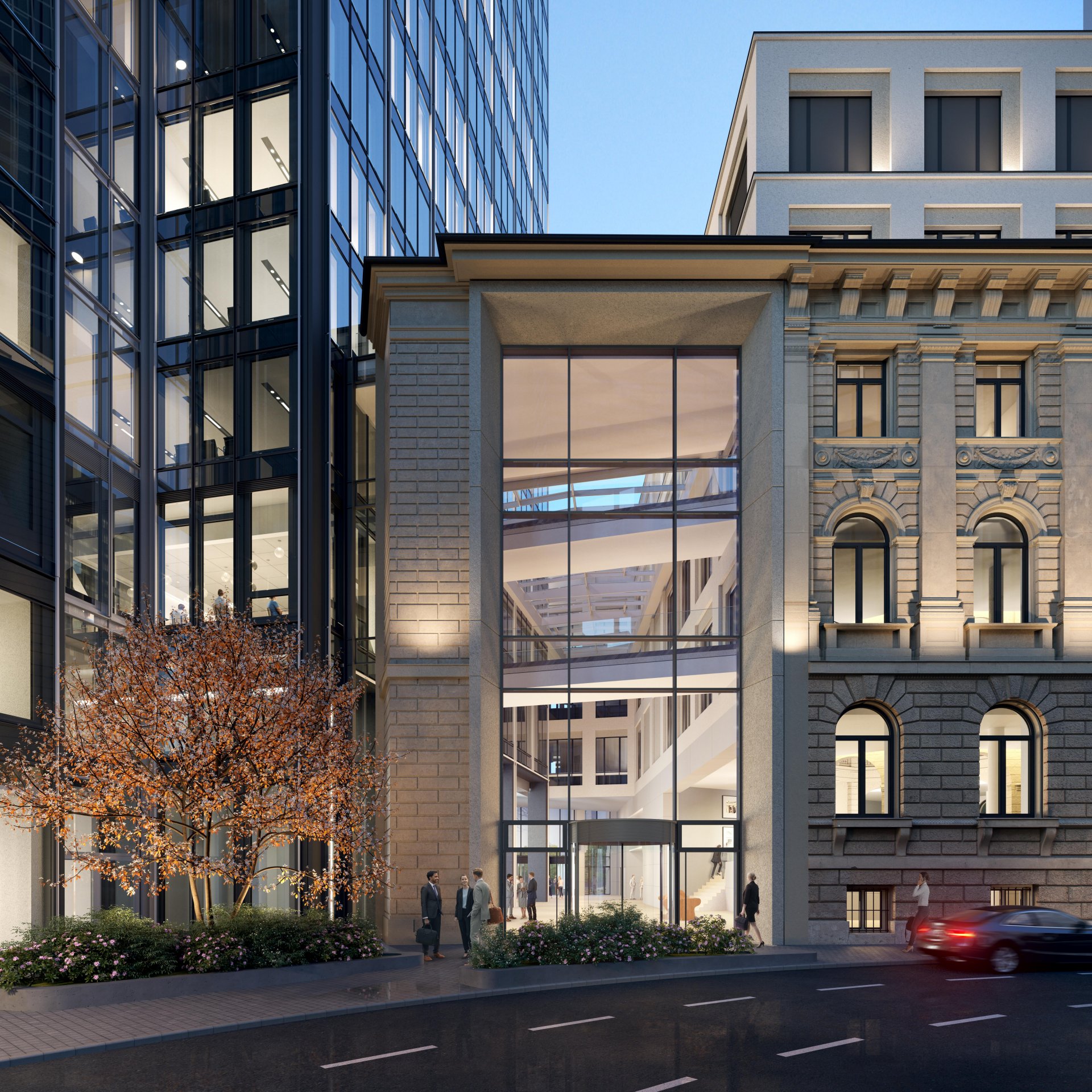
This article is an edited excerpt from an interview between Jürgen Engel and Caroline Habbel, SKYLINE ATLAS. The full interview is available on the SKYLINE ATLAS website.
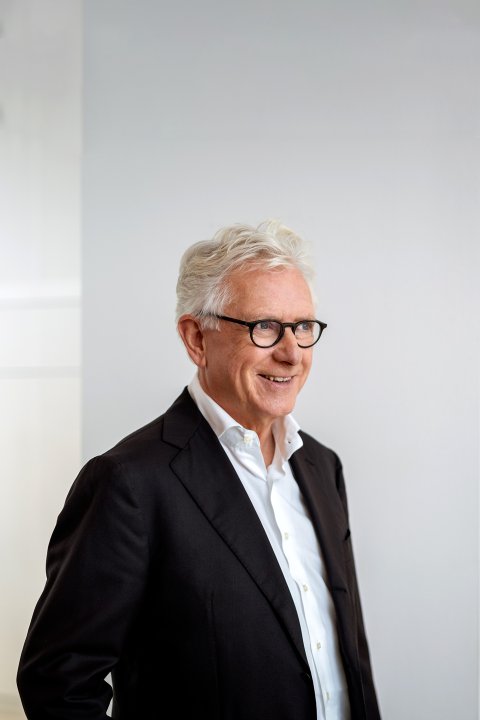
Jürgen Engel
Principal
