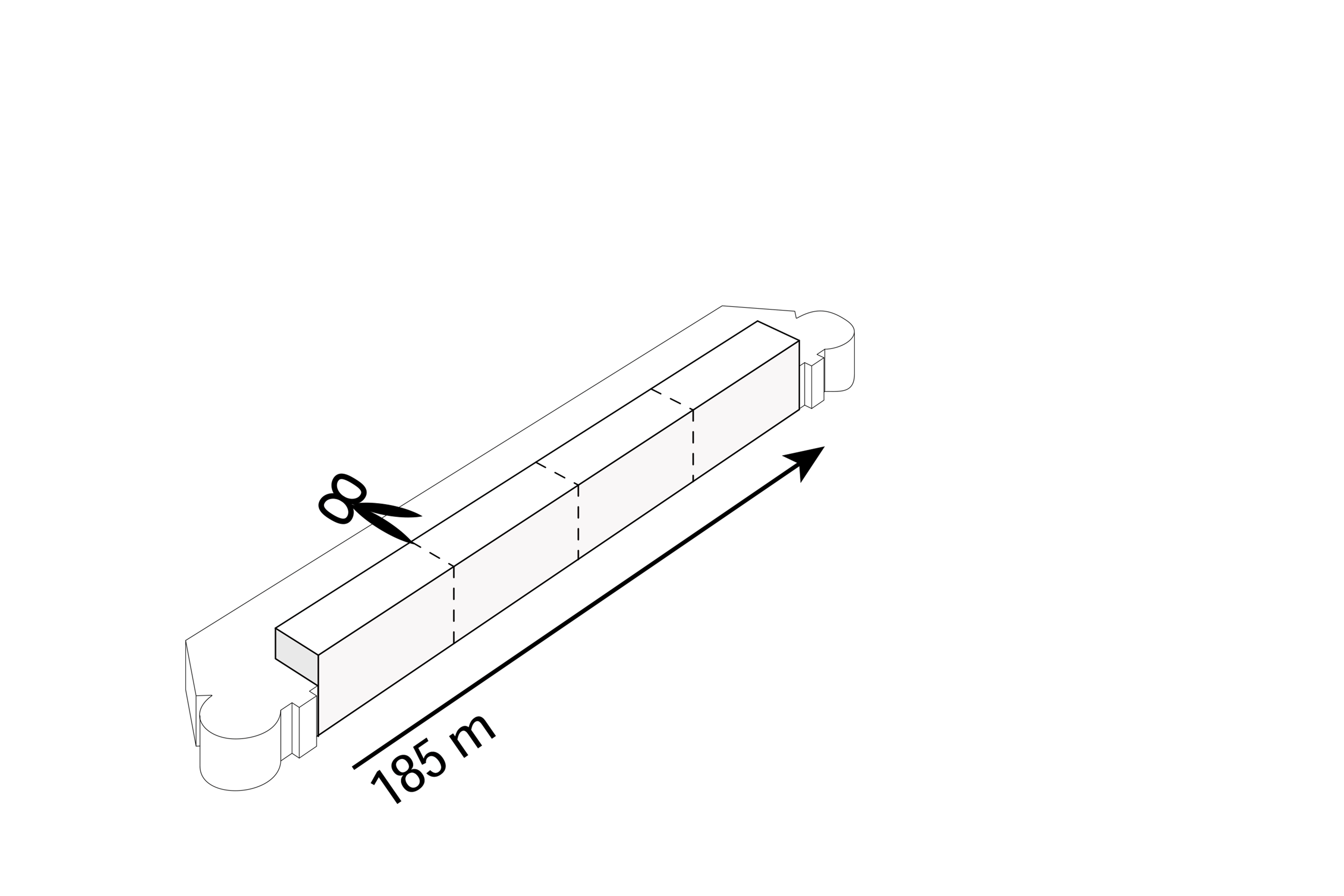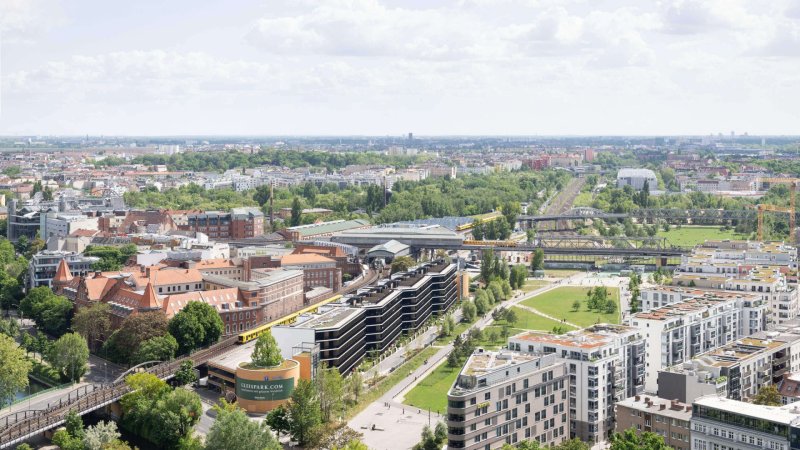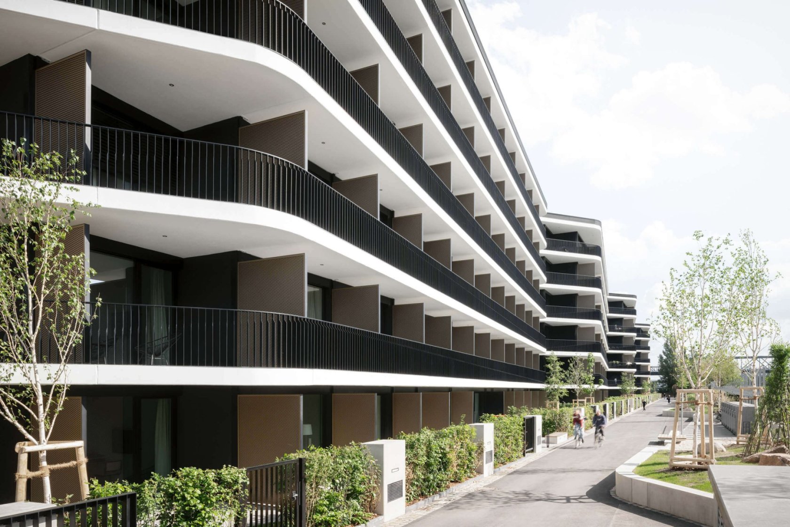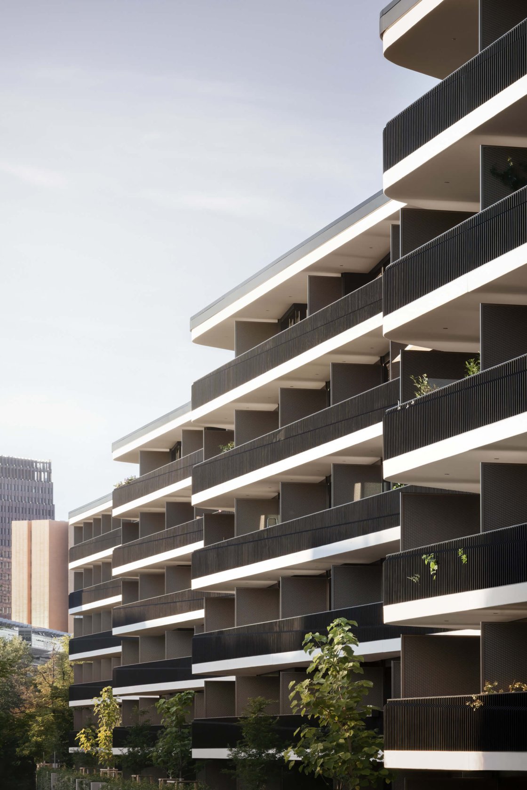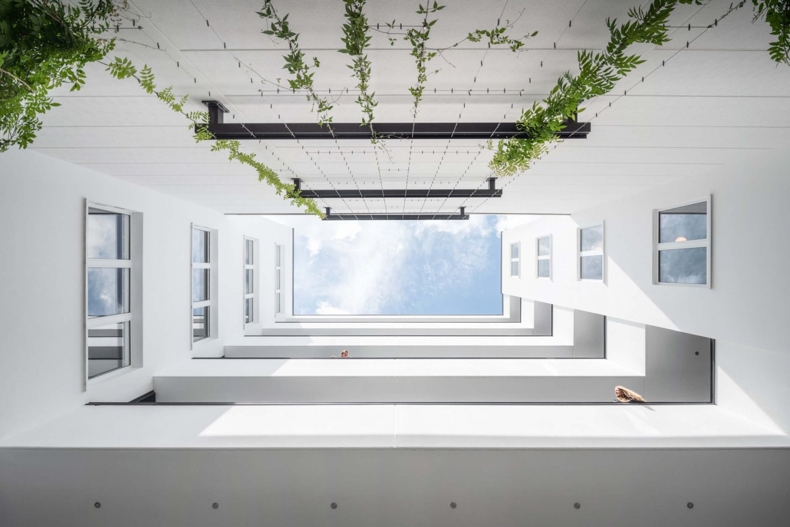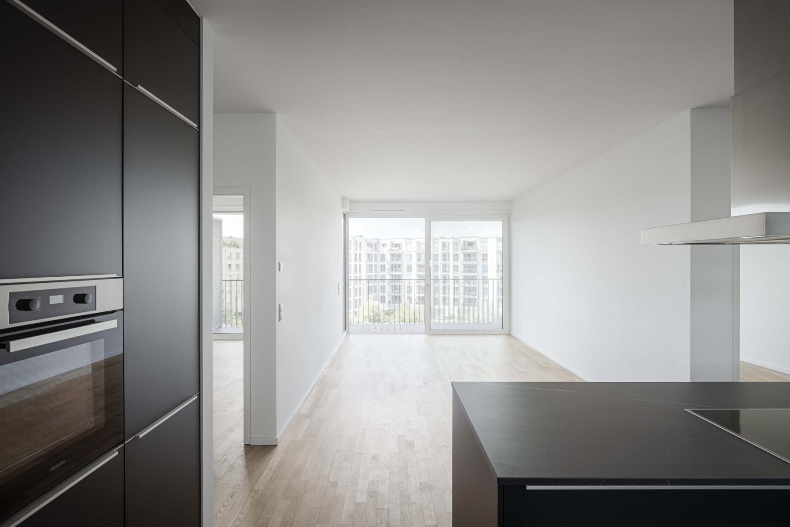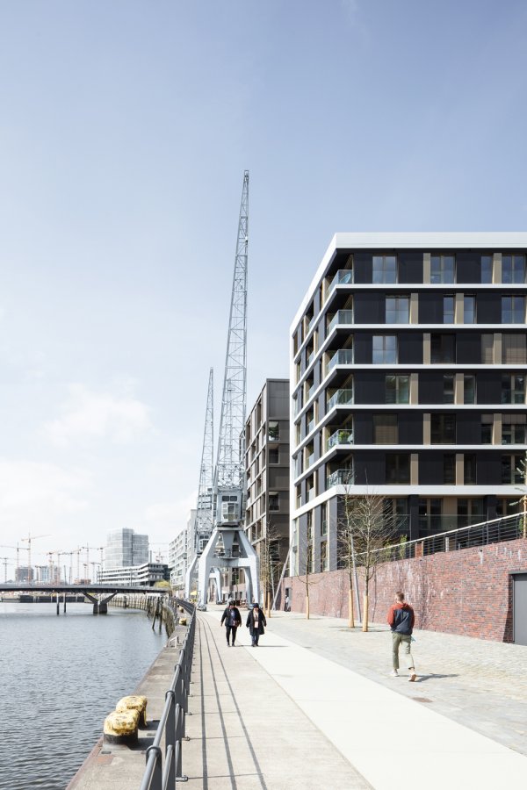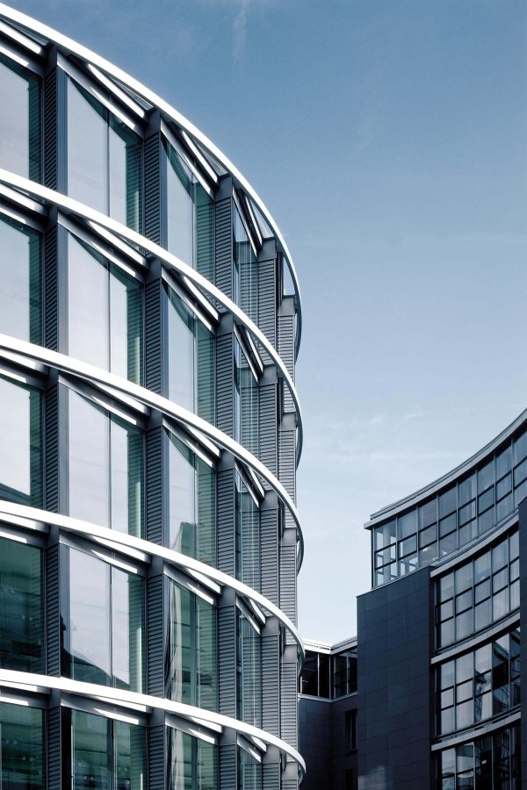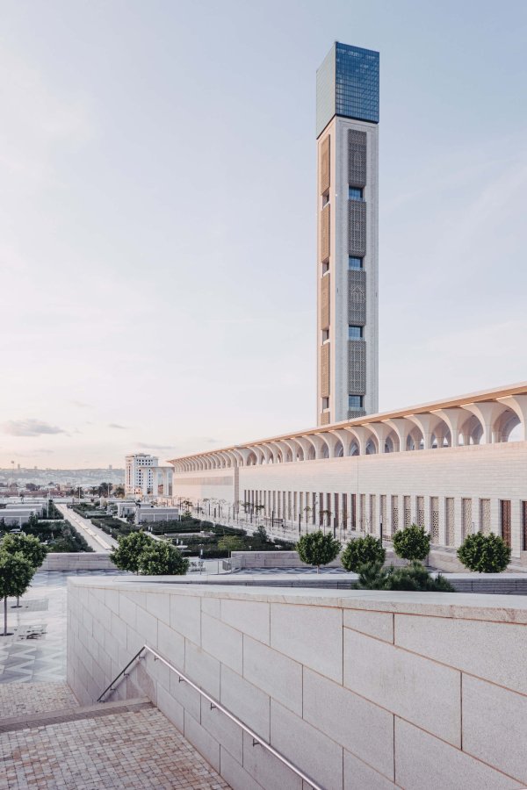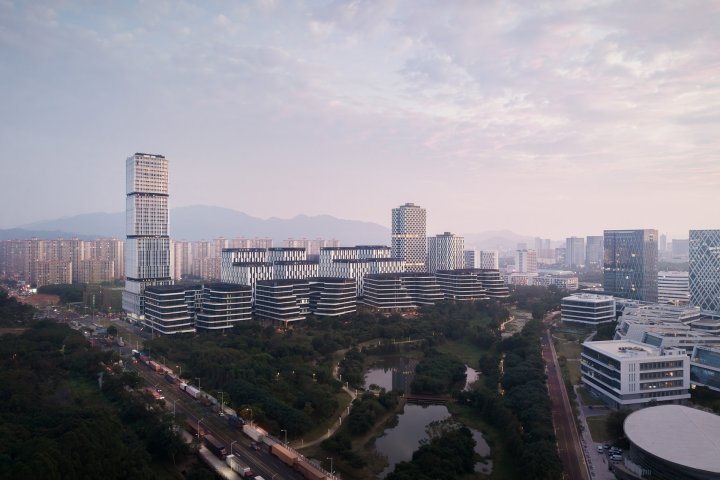Gleis Park, Berlin
How do you create living space where there isn't any?
Around the turn of the millennium, Italian architect and lifetime member of the Italian Senate Renzo Piano planned and created the multi-story carpark at Gleisdreieck. The result was additional parking space for the traffic expected to flow into Potsdamer Platz; however, it soon transpired that the building was never fully utilized. It was taking up space that was otherwise urgently needed. What was to be done?
We stripped down half of the carpark along the tracks of Subway Line 2 and converted it into housing: The buildings at the head and foot of Piano’s structure – two striking, barrel-shaped blocks – were preserved, and between them we created a 185-meter-long structure consisting of four six-story housing blocks boasting a curved design that makes them individually discernable. The balconies are slanted so that they face the sun and the green space of the Gleispark, with the result being quiet, light-flooded inner courtyards at the rear with vertically greened fire- and noise-insulating walls. These spaces are for communal use and shield the apartments from external influences – little oases in Berlin’s Mitte district.
The apartments in the former carpark vary in size, but they all have one thing in common: a terrace or a striking, curved balcony. The very bottom and the very top are particularly homely: The ground floor boasts family-friendly maisonettes with gardens, while the exclusive penthouses on the fifth floor have access to a large, greened roof terrace – with a spectacular view over the Gleispark.
With new sustainability: Housing instead of parking in Berlin’s Mitte district.
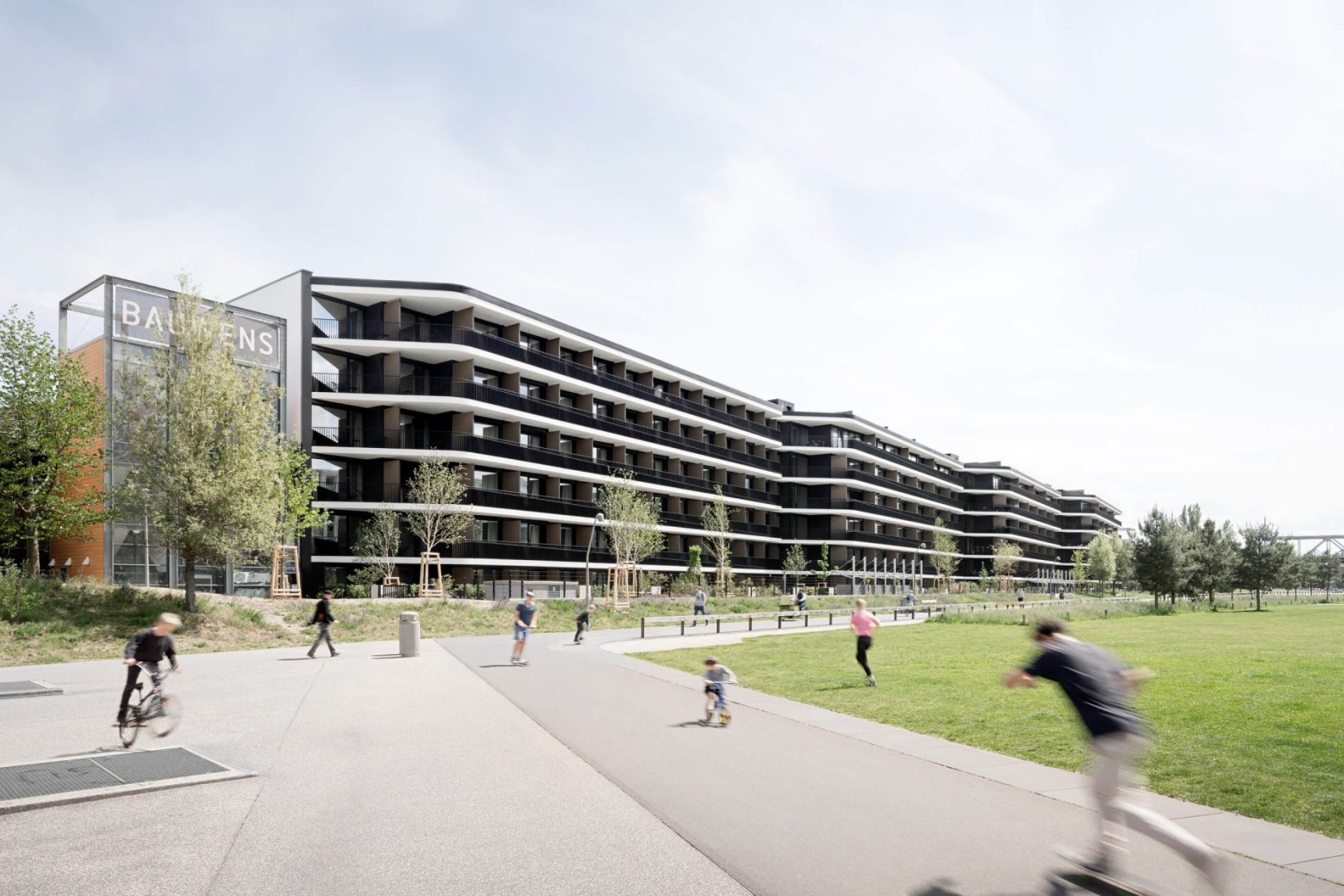
Project: Gleis Park, Berlin
Client: Bauwens Development GmbH & Co. KG
GFA: 17,800 m²
GV: 57,900 m³
Apartments: 178
Competition: 10/2014, 1st prize
Completion: 2020
Awards: „da! Architektur in und aus Berlin“ 2021, 2021 ICONIC AWARDS - Best of Best - Category Innovative Architecture
Photos: Adrian Schulz
“Each new situation calls for new architecture.”
Ample light, views and greenery – that’s what turns a carpark into a home and creates new living space in the city.
