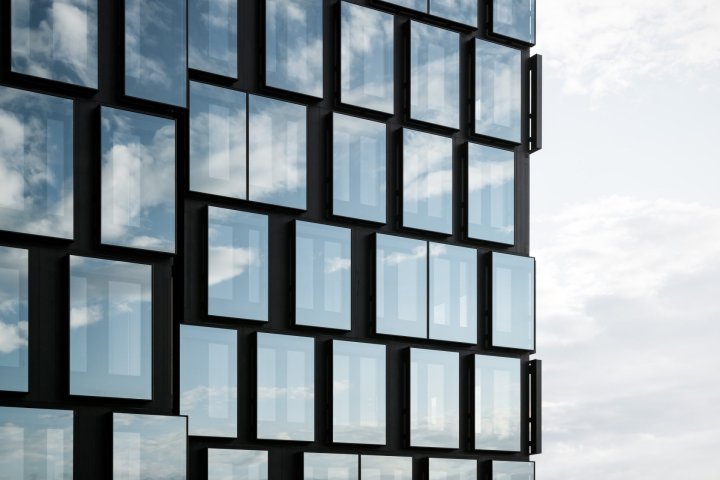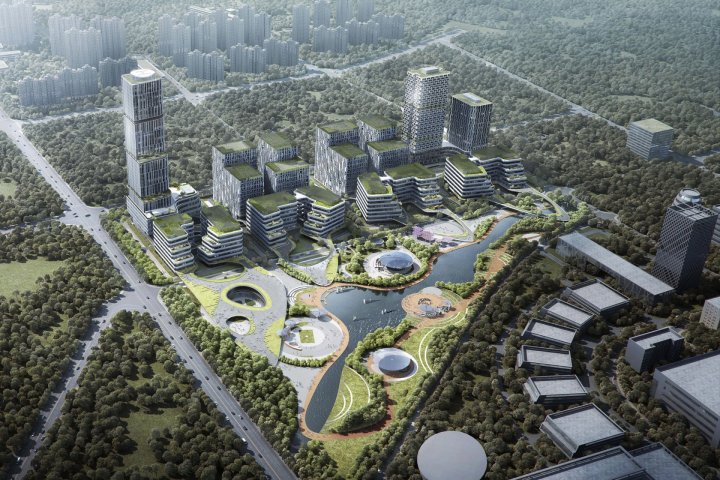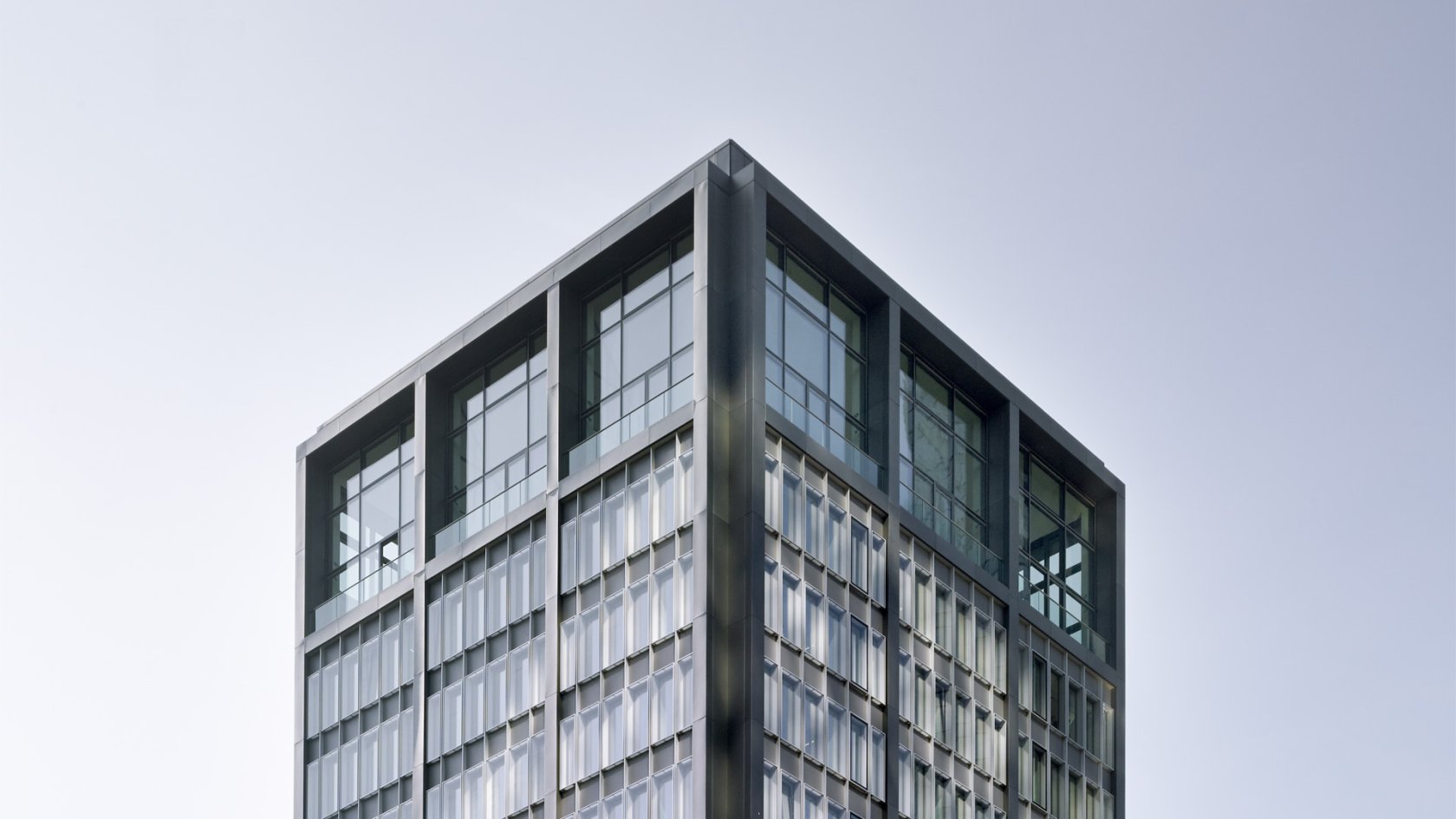
The Zürich high-rise on Frankfurt’s Opernplatz has long since been torn down. Nationalhaus on the Main River has, by contrast, been perfectly modernized. The Selmi high-rise on Platz der Republik is now resplendent with a new façade that resembles the original. While the SGZ tower at Alte Oper was gutted and given a completely new external appearance.
These four examples of loss, preservation and differing degrees of transformations show how broad a spectrum of fates potentially awaits high-rises that have aged. This is true not just of Frankfurt, but in Germany’s only city with a clear high-rise skyline the problem is especially acute. Practically every office tower is ready for a complete overhaul after 40 years at the latest.
KSP Engel concerned itself with modernizing existing buildings quite early on. Down through the years a kind of pattern book has evolved: All the different gradations of transformation: The company’s projects illustrate the whole gamut from restoration faithful to the original through careful modification to complete metamorphosis. The range also demonstrates that there are no standard solutions for modernization. If there is one common property then (with an exception to which I shall return) it is: The existing building gets gutted down to the shell. Which shows what a great challenges the architects face precisely with this younger type of building, whereas the original substance of historical edifices from past centuries hardly ever gets tackled so markedly.
“The Beehive House at Konstablerwache represents a particularly cautious approach.”
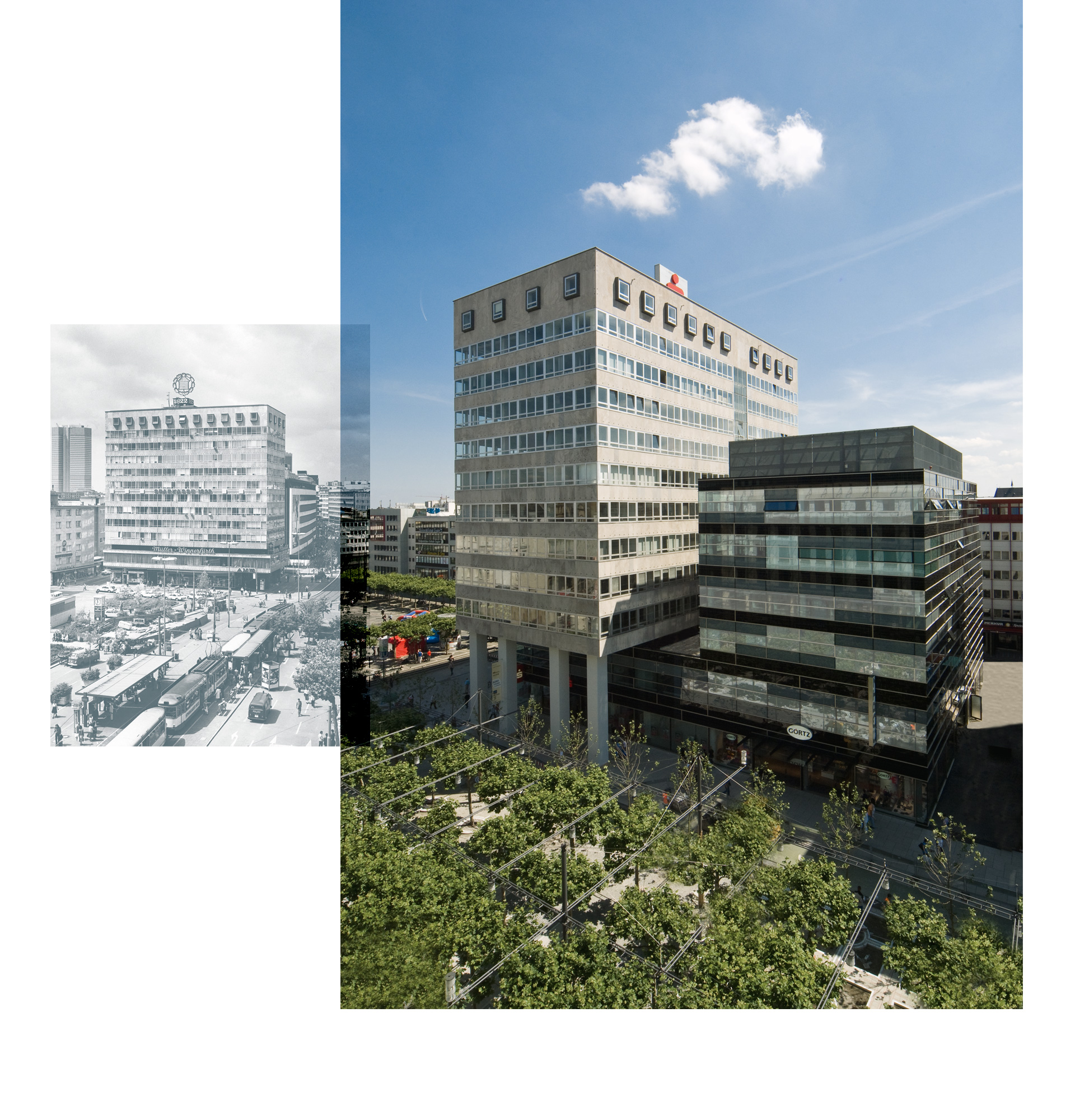
If one classifies modernization projects the company has completed in terms of the degree of transformation, then Bienenkorbhaus on Konstablerwache stands for an especially cautious approach. Built back in 1954 to plans by Johannes Krahn, it is one of the Frankfurt’s oldest office and residential high-rises. The name derives from a large rotating sign of a bee’s hive on the roof, the logo of Frankfurter Sparkasse von 1822 – it has since given way to a large “S” for the Savings banks. The Krahn build was simply one of the few structures in the city that the locals gave a nickname, which it has to this day, attesting to a certain popularity. This itself spoke in favor of taking a cautious approach to modernization.
Krahn designed a building consisting of two volumes, the high-rise proper with a perforated façade, and a two-and-a-half story building at the side facing the Zeil, with a glass facade. The latter functions as a slightly protruding podium specifically for the frontage on Konstablerwache. The edifice was first modernized in 1984 after a fire. The podium was clad in aluminum elements, reducing its light appearance.
In the course of the second phase of modernization in 2007-9 the team led by Jürgen Engel adopted a dual strategy: They left the outer appearance of the high-rise unchanged, and simply cleaned it up. That made it simpler to carry out construction work while the building was still in operation, which kept costs down. By contrast, the podium was torn down and replaced by a new build with a façade of dark toned glass. To the west it towers up a full six stories high, whereby the eaves merge with that of the line of buildings on the Zeil. To the east it does what the podium used to do, and squeezes under the high-rise, whereby the arcade on the Zeil side is now two rather than one story high.
The independence of the podium beneath the high-rise is more strongly emphasized post-modernization than it originally was. As a result, the bright shell limestone façade of the high-rise proper stands out all the more.
In terms of colors and materials, the contrast between the two volumes is almost too strong, raising the question whether one day the tower itself could be outfitted with a glass facade. Such speculation is unnecessary, as in 2014 Bienenkorbhaus became a heritage building meaning that profound changes to it are no longer possible.
“In the Hanseatic city, too, KSP Engel’s architects were concerned with preserving the spirit of the original as much as possible.”
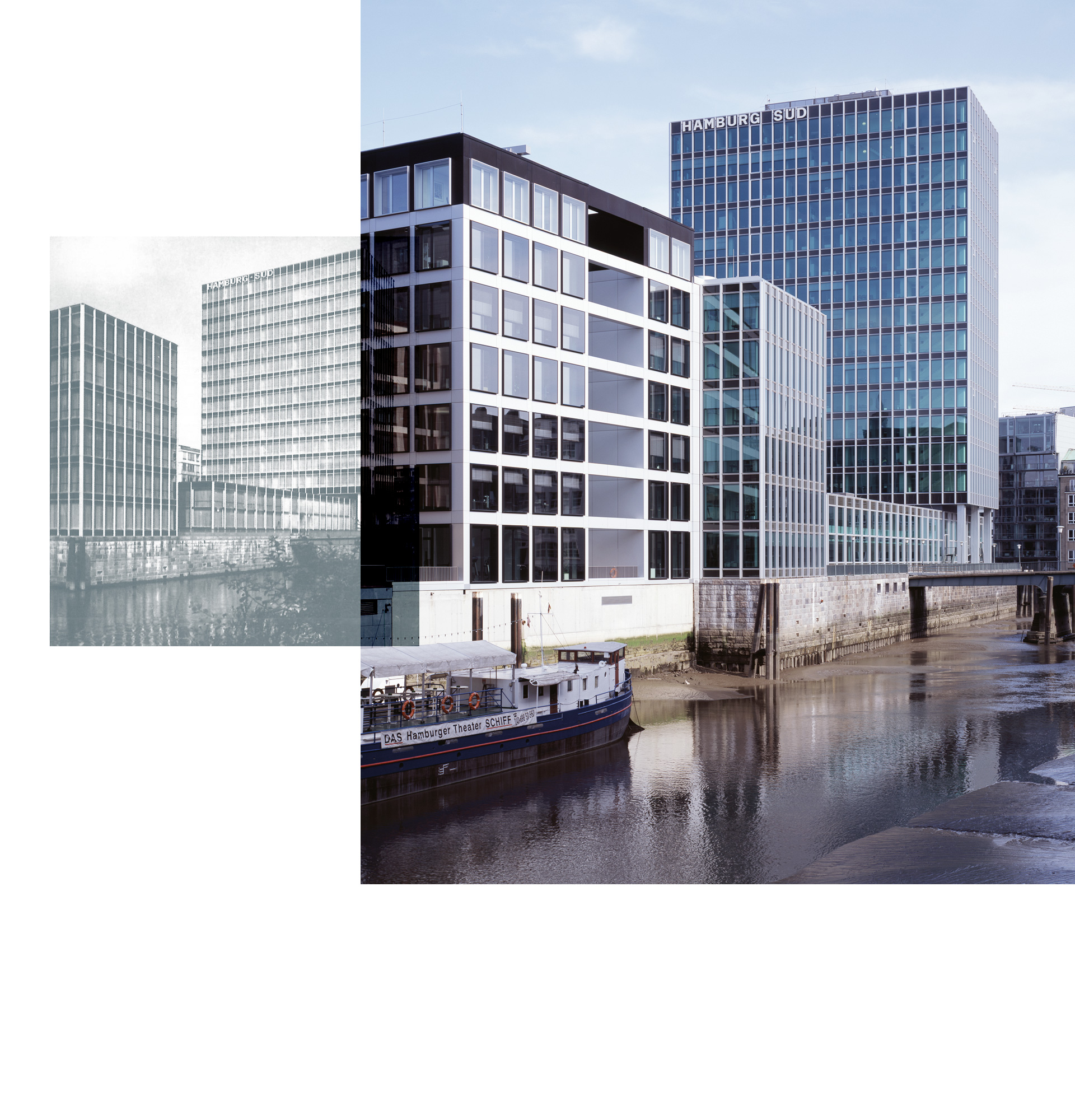
Structurally speaking, Bienenkorbhaus bears an astonishing similarity to the Administrative Head Office of the Hamburg Süd Shipping Company; evidently both architects (Krahn in Frankfurt, Cäsar Pinnau more clearly and more elegantly a few years’ later in Hamburg) borrowed from the Lever House in New York. And in Hamburg, where glass is the predominant material used for the tower’s façade, a two-story flat building is shunted beneath the high-rise proper. A six-story new build, with a uniform façade, constitutes the formal conclusion of the ensemble.
In Hamburg, the architects at KSP Engel again sought to preserve the spirit of the original as far as possible, as was also called for under the heritage listing. The head office of Hamburg Süd was given a completely new façade with a view to significantly improving energy consumption, although an untrained eye will not notice this. The additional story added is also as good as invisible in a before/after comparison. It is actually fair to say that the high-rise benefits from its greater vertical thrust. Moreover, this is no doubt very much in keeping with the outlook of its creator.
“By giving the addition to the Degussa high-rise a two-story arcade, the off-putting effect suddenly became a welcoming gesture to passersby.”
The former Degussa high-rise in Frankfurt on the corner of Neuer Mainzer Strasse and Weissfrauenstrasse comes under the category of “Transformation by recreation; today it goes by the name of Maintor Primus. The changes to the outer appearance are more pronounced than in the case of Bienenkorbhaus and Hamburg Süd, but the basic idea of the existing 1952 build, an unspectacular design by Eduard Ziegler for a high-profile location in the city, was preserved. The architects at KSP Engel left the basic volume with its zigzag ground plan largely unchanged. The other changes are also subtle. The horizontal alignment of the ashlar façade, which was first revised in 1990, was replaced by a natural stone façade with floor-to-ceiling windows, which augments the tower’s vertical thrust. The mezzanine is slightly more restrained than before. The staircase has been shifted to the inside of the block so that the glass, slightly protruding corner of the building on the southwest side now houses conference rooms with an attractive view out over Willy Brandt Platz.
The existing building was replaced by a six-story new build on Weissfrauenstrasse with identical proportions. The impact even small architectural corrections can have on the urban fabric can be seen from this six-story annex, which does not emulate the street alignment of the high-rise and instead juts out into the street at an acute angle. By virtue of the new two-story arcade, the forbidding effect has been reversed, creating an inviting gesture to passers-by.
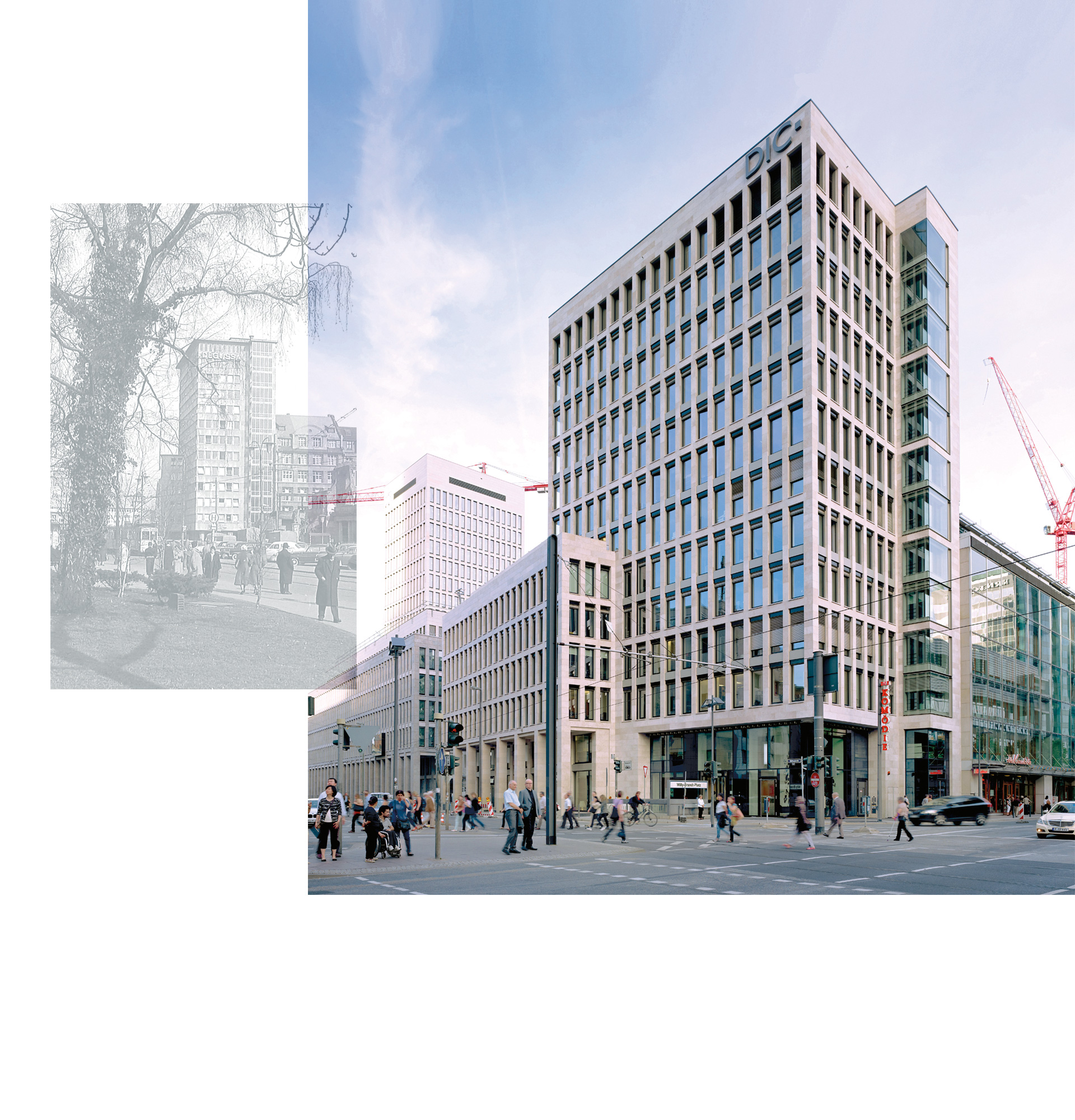
Taunusanlage 11 - “Die Kernidee des Entwurfs im Geist der amerikanischen Hochhaus-Moderne ist gewahrt worden.”
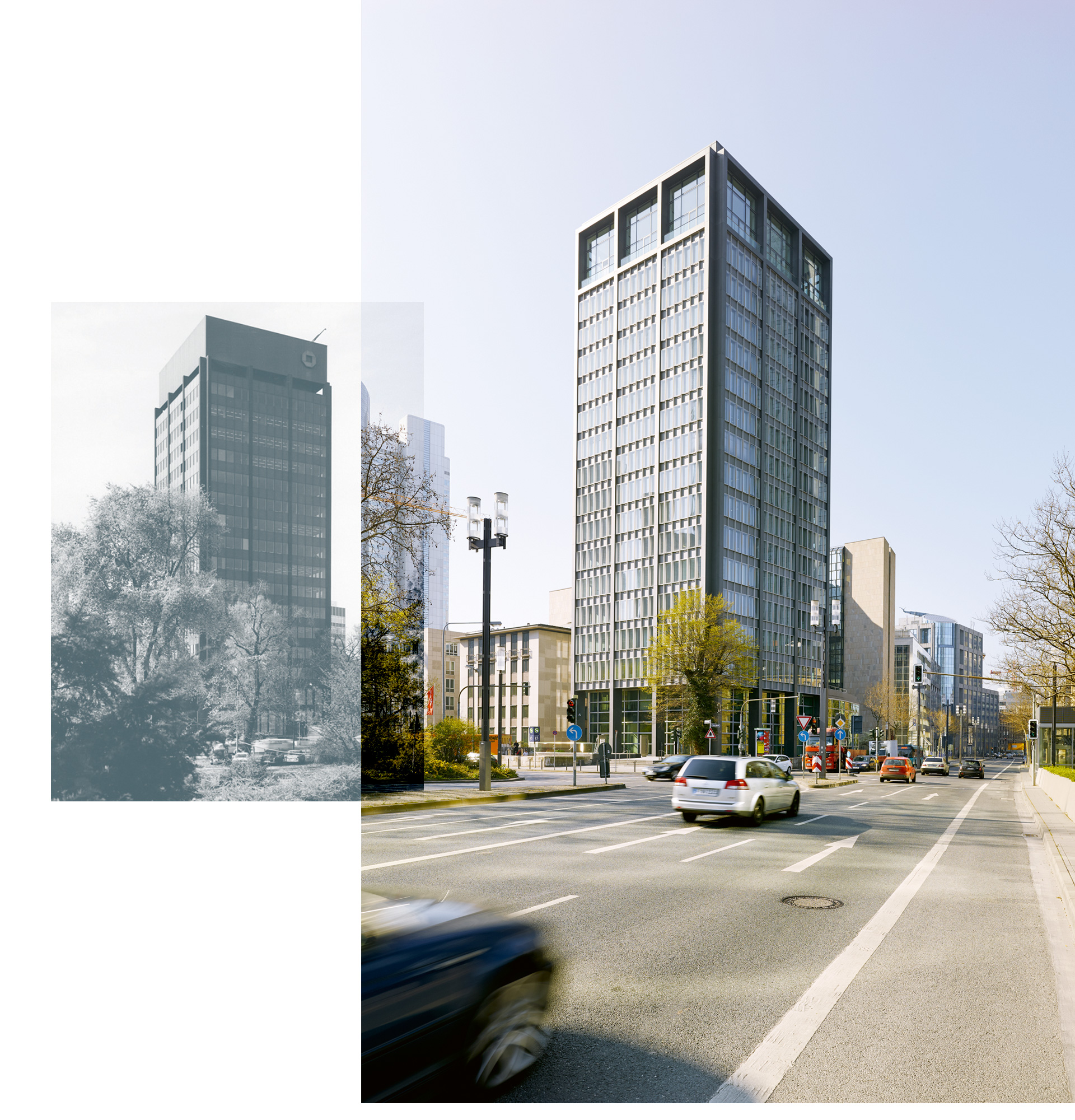
“Continuity in change” seems to be the fitting motto for how KSP Engel approached Taunusanlage 11. Prominently positioned on an intersection of Mainzer Landstrasse and Taunusanlage, it was one of the very first high-rises in Frankfurt and underwent fundamental modernization for the second time. Despite its comparatively low height of 75 meters, the tower is strongly present in the city skyline, and was designed in the International Style by Max Meid and Helmut Romeick and commissioned in 1972; in the mid-1990s it was cautiously modernized by Jürgen Engel’s architectural company.
The intervention undertaken during the second modernization phase, which was completed in 2014, was massive by comparison: The façade was again completely replaced; this time, however, the number of window axes was increased from 15 to 18 and instead of the ribbon façade hitherto a façade structured by elements featuring floor-to-ceiling box windows was introduced. The unit housing the technical facilities, which rested like a heavy black lid on the body of the building, was redesigned to create a panorama story with large windows. And yet remarkably little changes in terms of feeling and appearance, thanks primarily to the discrete anthracite color. In this way, the core idea behind the design in the spirit of US Modernist skyscrapers is preserved.
“In the case of the Garden Tower, you almost have to call it a reinvention.”
The intervention was far greater in aesthetic and functional terms when it came to the old Helaba tower designed by Novotny + Mähner on Neue Mainzer Strasse, converted on the basis of a proposal put forward by KSP Engel competitions section for a Garden Tower. In this case, it’s almost a reinvention. The double tower with its unusual polygonal footprint was one of the striking high-rises in the CBD. In the mid-1970s it marked the end to the International Style “boxes”, but 390 years later no longer met technical and functional standards. The two technical stories, which structured the tower like a cummerbund, were replaced by office floors . After all, today building and facilities technology can be decentralized. Conservatories were inserted in order to reduce the no longer contemporary depth of the ground plan.
Moreover, the façade was given a completely new face. The dark brownish glazing was typical of its time and was therefore replaced with more transparent glass with bright frames that harmonizes far better with the neighboring Maintower building. The exposed main shafts were given a louvered façade that changes depending on the light. The result is a far friendlier tower that certainly catches the eye – a key aspect given the greater rivalry between towers in the CBD today.
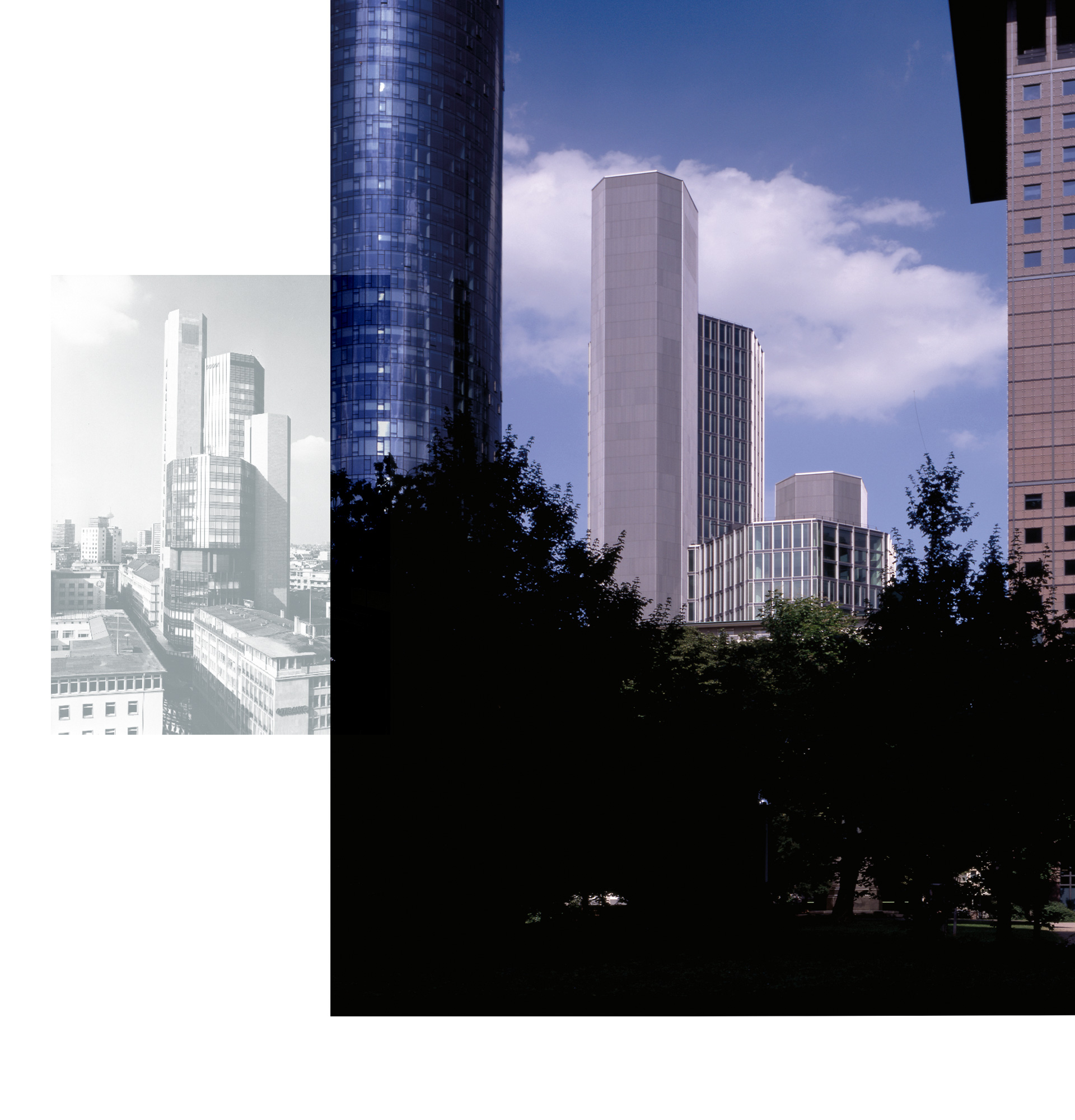
160 Park View - “The aesthetic potential of the basic figure has only now been raised.”
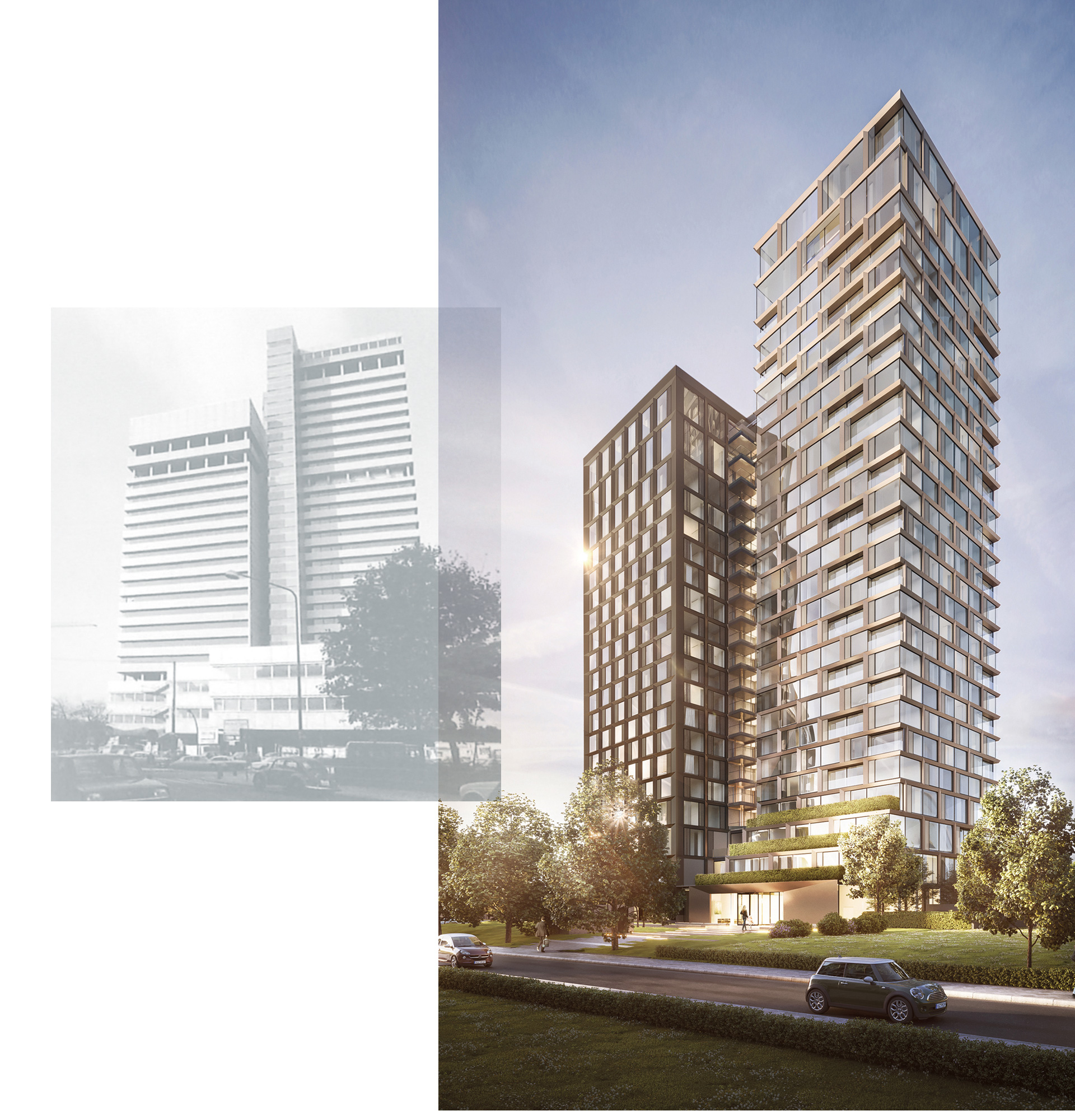
A complete new face has been created for 160 Park View. It will amount to just about the most profound transformation of a building imaginable. The double high-rise opposite the IG Farben building will in future not only be used in a completely new way, but the façade will itself be completely redesigned.
It is in fact the second radical conversion of the 96-meter-high tower: Originally the high-rise was created in the Brutalist idiom, with the developer ignoring the municipal regulations. It thus stands for everything that led in the 1970s to the rioting in the streets of Frankfurt’s Westend. As if by way of punishment, it stood empty for many years until in 1985 it was given a new, blue shimmering reflective glass façade. Yet it remained an alien structure in the fabric of the Westend.
It was not until now that the basic structure’s aesthetic potential is being exploited. The reflective façade has hitherto as good as concealed the fact that it is a double tower. In future, the Hochhaus am Park will as it were take the stage as unidentical twin towers: The higher residential tower will boast a bright façade with a large amount of glass and a clear rhythm, while the lower hotel tower will have a dark and regular facade. The newly-designed duo in the Westend, which is far more striking and open than were the predecessors, also creates a symbol for neighbors to follow in terms of usages. It could serve as an example for dealing with other office buildings whose owners are looking for a connection to the future.
The above-mentioned examples show how many criteria developers and architects need to heed when tackling existing buildings in need of conversion and/or modernization: The state of the existing build plays a key role, as does its adaptability to today’s requirements for use, and not least to the new situation under construction law. For the one or other high-rise, there is no longer building approval, meaning if they are torn down no new tower can be erected in their place. Modernization or conversion are then the only economically viable options for the owners, even if major compromises are possibly needed as regards the design of the ground plans.
In some cases, heritage protection is of relevance, as is a building’s local popularity, which can be even more important than an official heritage listing. However, the example of the Zürich tower, a symbol of Frankfurt’s resurrection from its post-War ruins, shows that popularity cannot spell complete certainty of survival. This is true in Frankfurt, where citizens are used to the fast alternation of demolition and new build, even more so than in most other big German cities. The number of buildings that are considered inviolable in a city is very limited. It is therefore all the more important and gratifying when architects find solutions that preserve the old for the present and for the future, too.
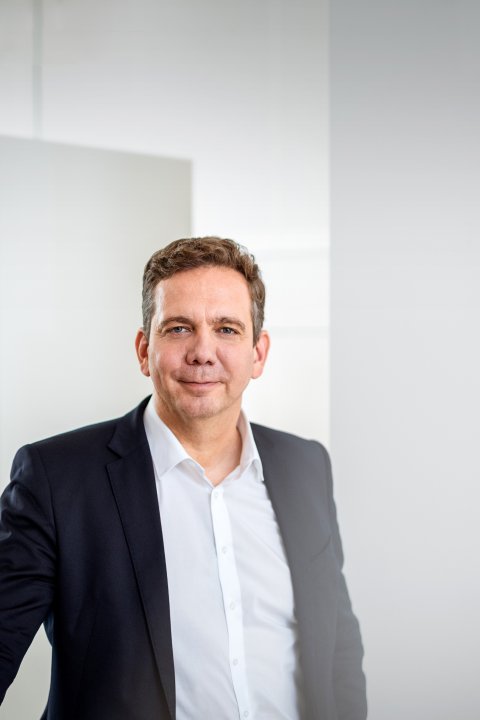
Sebastian Schöll
Managing Partner

