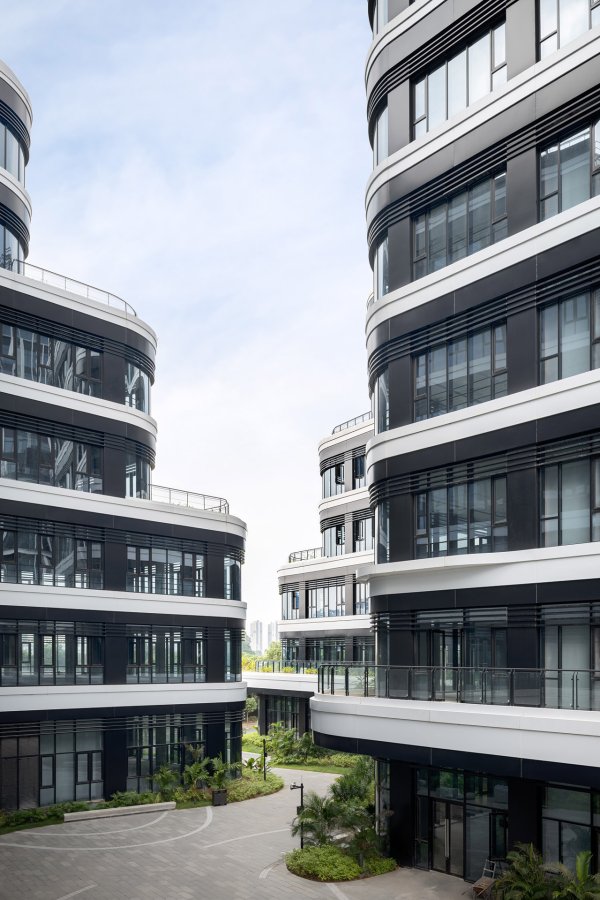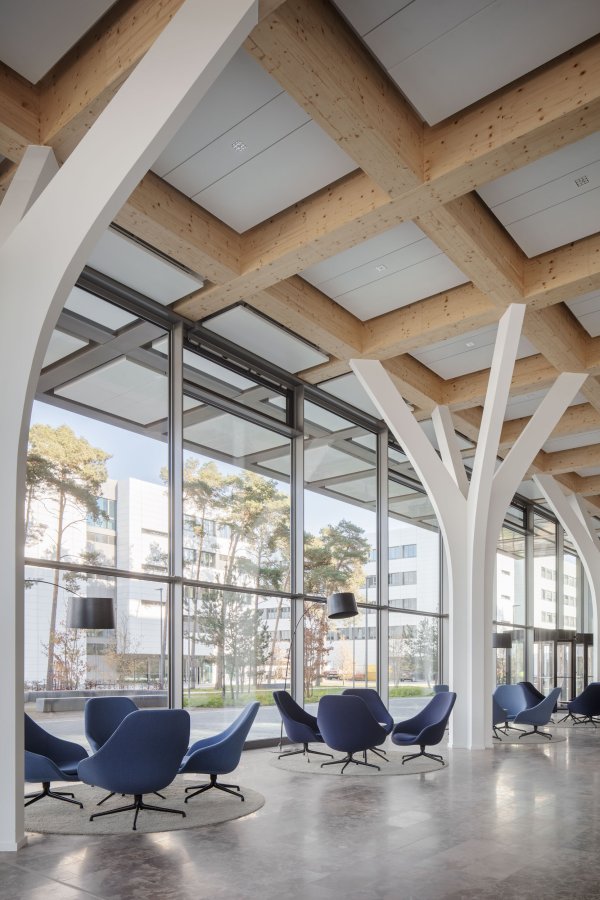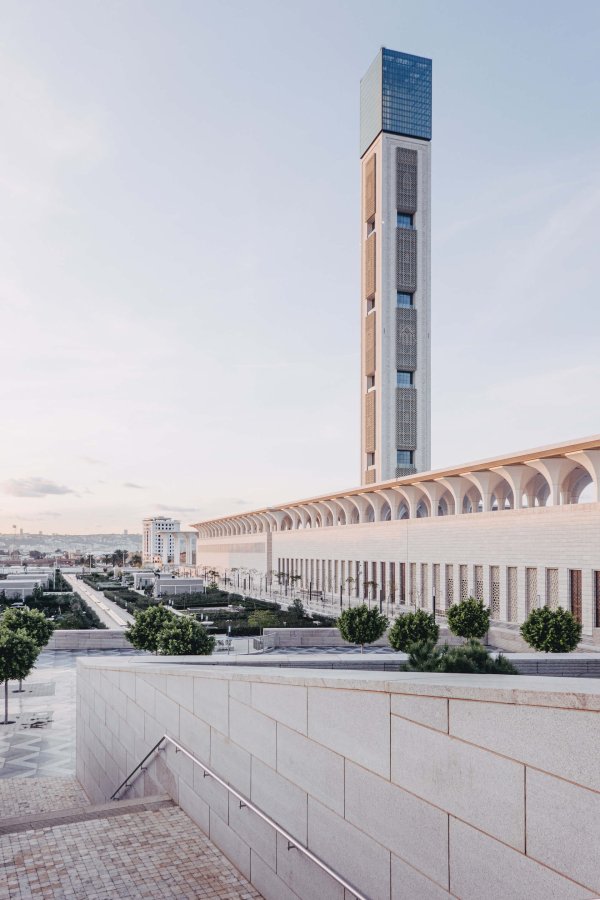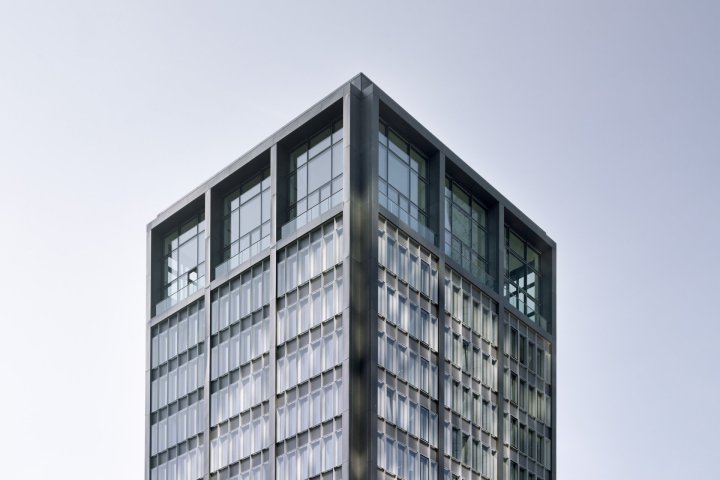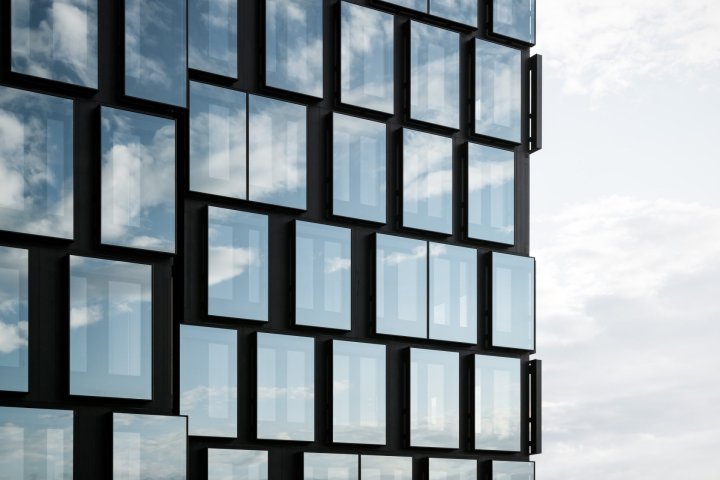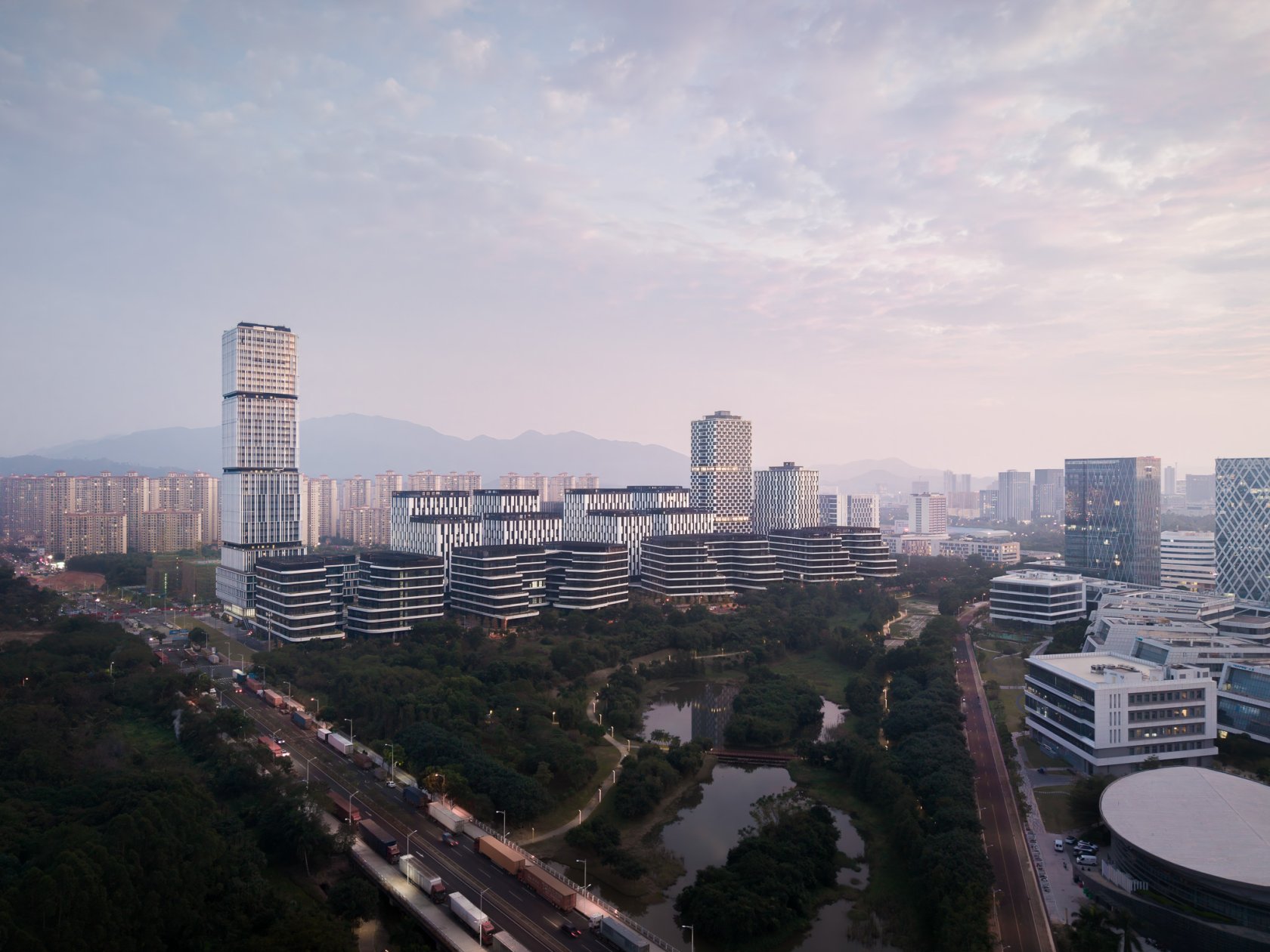
Innovative force as a competitive factor
Germany and China are two very different economic nations that are nevertheless pursuing very similar objectives. Both want to secure their future competitiveness and are consciously relying on innovations in research and development to do so. In these days of digitization and shorter innovation cycles, it is primarily the factor of time that plays the overriding role, while research results – for example, in the form of patent submissions – can be understood as an expression of national economic muscle in the global race for economic success. What this means is that there is an ongoing search for new strategies and optimizations in scientific processes.
Focused research requires knowledge and methods to be bundled, along with a space where this cooperation can be made a productive reality, where staff can communicate directly, and experiment together. There is much talk of communication spaces where employees from different sectors can come together and get access to resources and equipment. One way of achieving this would be an open research campus that brings people together and where companies as well as academic institutions can gather and exchange information intensively.
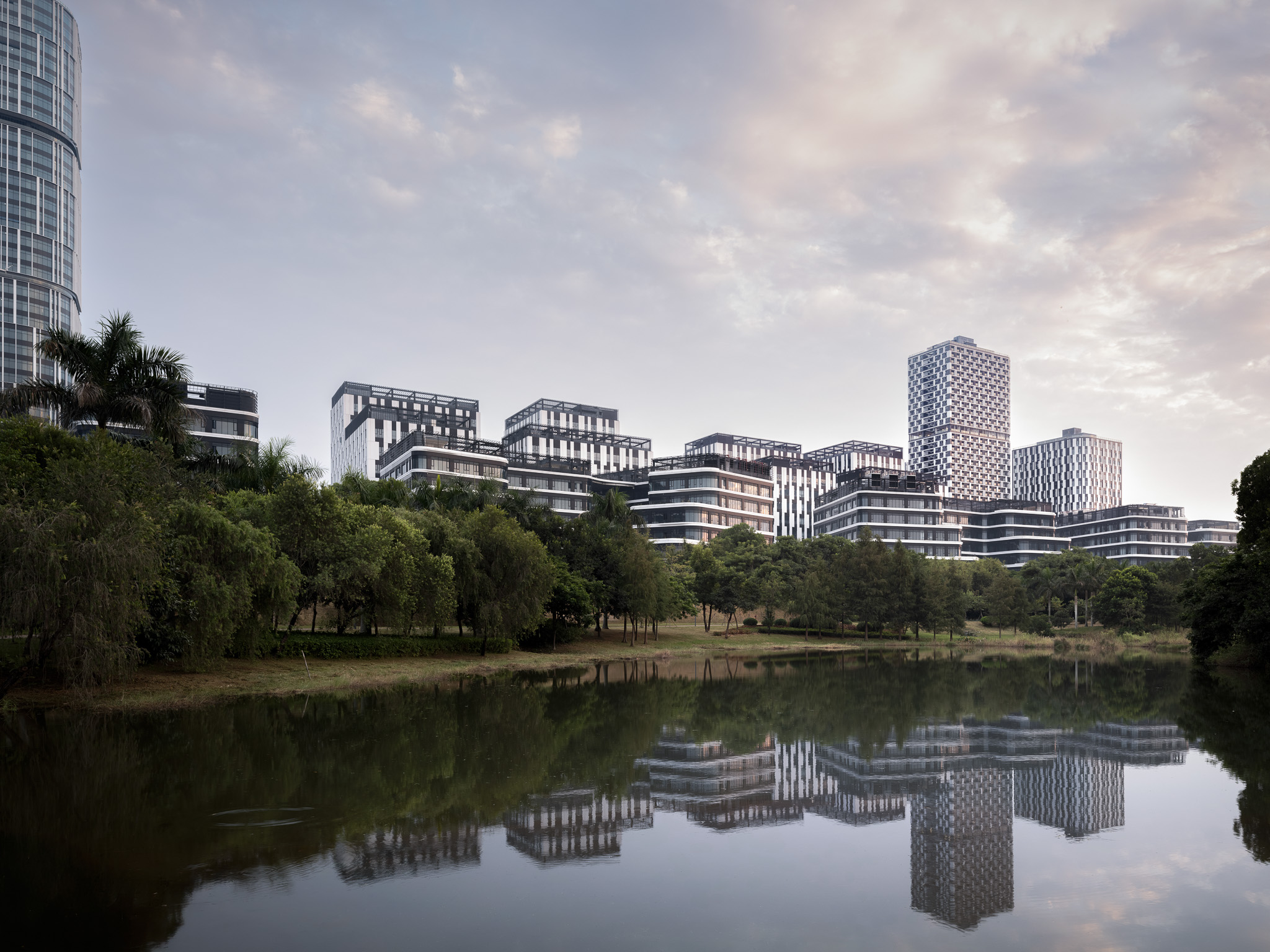
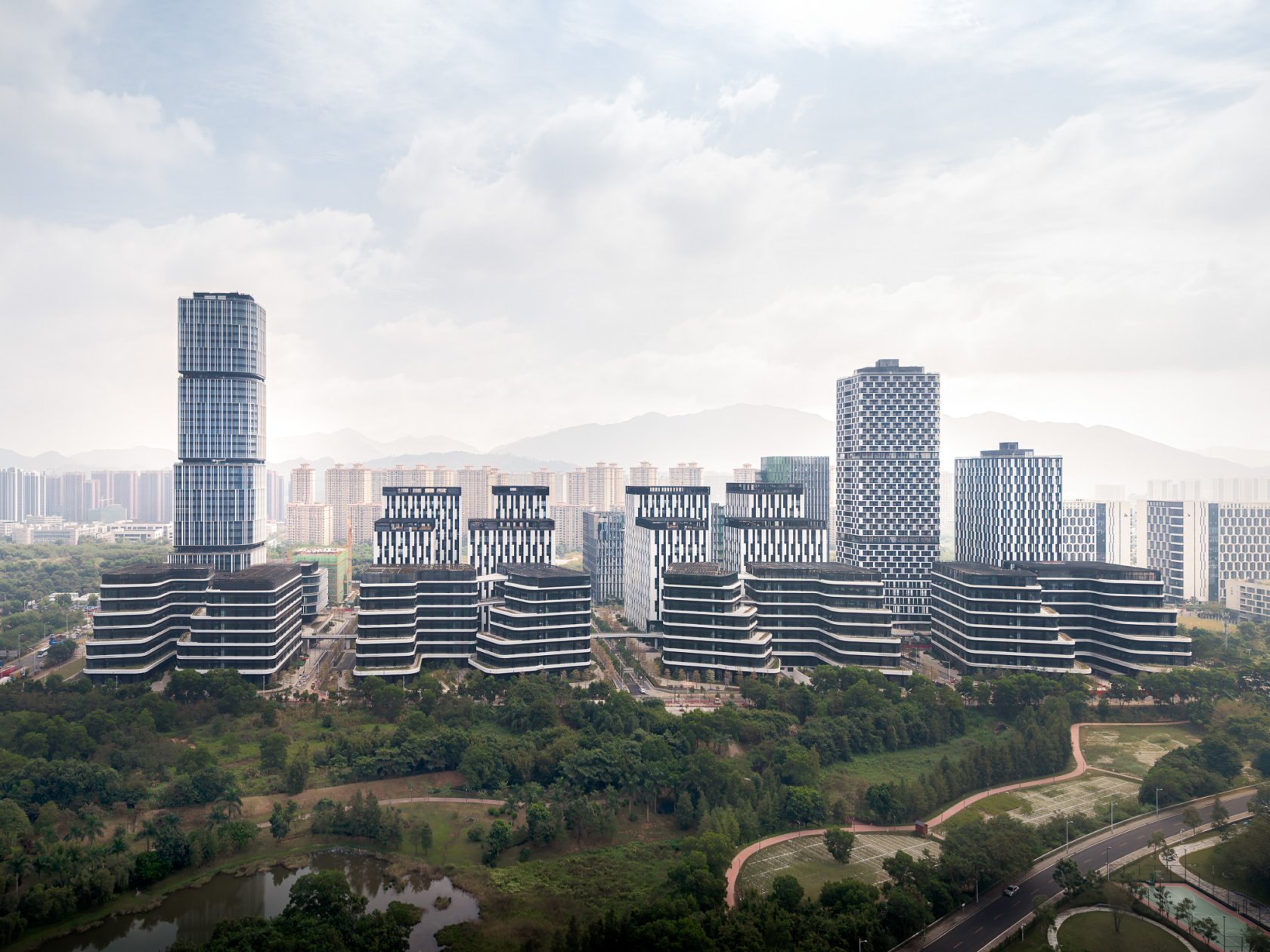
Prerequisites of urban planning in Germany and China
Such a campus would be brought to life through urban integration which, in turn, would be strongly dependent on the fabric of the city and the working requirements of the participating companies. The fact that this prerequisite differs drastically in Germany and China is demonstrated by a comparison of the Siemens Campus in Erlangen in Franconia and the research campus for biopharmaceuticals in the Chinese city of Shenzhen.
The 21st-century Chinese metropolis and the European city, which is largely characterized by the age of industrialization, have fundamentally differing starting points from which to integrate a truly innovative typology like the campus into the relevant urban framework.
Shenzhen, once the rice bowl and orchard of China, has developed rapidly over the last 40 years. The shift towards an open economic policy as adopted by the Chinese government in 1978 represented a turning point in urban development and put cities under unprecedented pressure to urbanize. Particularly relevant within this evolution is the establishment of the special economic zones, of which the Pearl River Delta with today’s metropolis of Shenzhen was one of the first. While in Beijing and Shanghai urban development was linked to historic city centers, the Pearl River Delta literally took shape on greenfield land. As late as the 1970s, Shenzhen was still a small town of just 2,000 inhabitants who were largely scattered throughout small settlements. Now, with a population of more than 12 million, it has long since emerged as an economic, urban and sociocultural real-life laboratory which is hard to compare with any Western city: It is neither monocentric nor polycentric, but rather an urban continuum displaying different forms of density and intensity.

New innovation spaces in Shenzhen and Erlangen

The research campus in Shenzhen
In the eastern district of Pingshan there are currently multiple industrial parks taking shape for various sectors, including the “Biomedicine Industrial Park” which covers almost 3.3 square kilometers and covers the entire healthcare sector value chain from R&D to production and distribution.
Part of the industrial park is the Bio-Pharmaceutical Enterprise Accelerator, which is divided into two phases of development in a grid of streets laid out as part of the urban continuum. Here, on a plot measuring 11 hectares, a campus is developing that we designed, where biopharmaceutical start-ups are set to develop into internationally competitive companies. With the underlying idea being to create a place of great density and intensity in this urban continuum, we designed an urban ensemble of 15 buildings on the main traffic axis in the southwest.
The key points of reference are neatly accentuated in the urban planning by three high-rises. Working back from the line of the street, the buildings are staggered like a cascade and with broadly protruding pedestrian platforms stretch organically into a spacious, newly designed park landscape, which becomes an integral element of the design. By way of leisure offerings and communication zones, there is also a cultural center and sports facilities.
The green campus represents a fluid transition between architecture and parkland, and at the same time evokes an urban character with a heterogeneous usage concept. In the area of production, it boasts laboratories, a library and other service areas, including a computing center and its own power plant. With a flexibly designed work world for research and development, the campus is ideally placed to meet the requirements of start-ups. What is fast evolving here is a large, mixed-usage district boasting apartments and retail as well as a health center and a public service center – a spatially enclosed campus that nevertheless remains publicly accessible and offers young companies an attractive place for living and working.
The research campus in Erlangen
Compared to the metropolis of Shenzhen with its population of millions, the Franconian city of Erlangen seems very tranquil with barely 100,000 inhabitants. Nevertheless, the city is the location of what is currently Siemens’ biggest construction project anywhere in the world. To the south of the city’s existing urban framework, we are helping to develop a new campus that will revitalize the research center that Siemens has been using since 1965 and which has grown to be very heterogeneous. It will swiftly morph into an open, leafy part of the city. The approximately 54-hectare site is peppered with landscaped boulevards, plazas and parks, and links the city via the campus to the adjoining conservation area. For Siemens, the new campus with its office and laboratory workplaces, a conference center, hospitality outlets and service businesses for around 12,000 people offers the ideal prerequisites for merging the various research and development departments of the medical and energy technology divisions.
The office buildings are so flexibly designed, however, that they enable other companies to settle on the campus too. At the same time, the Technology Faculty of the university is being expanded to include parts of the Siemens Campus. Our new campus likewise follows a concept of mixed usage. The ground level is part of the public space and permits an urban interplay of public life and the lively activities of the Siemens innovation cluster. This is supported by the seamless connection the district enjoys with public transport, which is also important for the large proportion of it that is dedicated to housing and educational institutions. The aim of our design is to follow on from the existing urban framework with a consistent, moderate density of development to match the scale of Erlangen. The central, 30-meter-wide green axis, in particular, is to serve as a space for relaxation and communication. The lively, leafy campus district with its strong architectural identity opens up to the city of Erlangen and connects the company with the surrounding area.
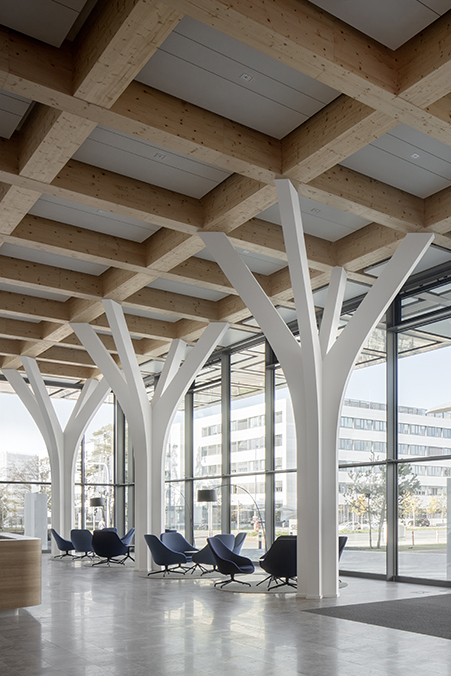
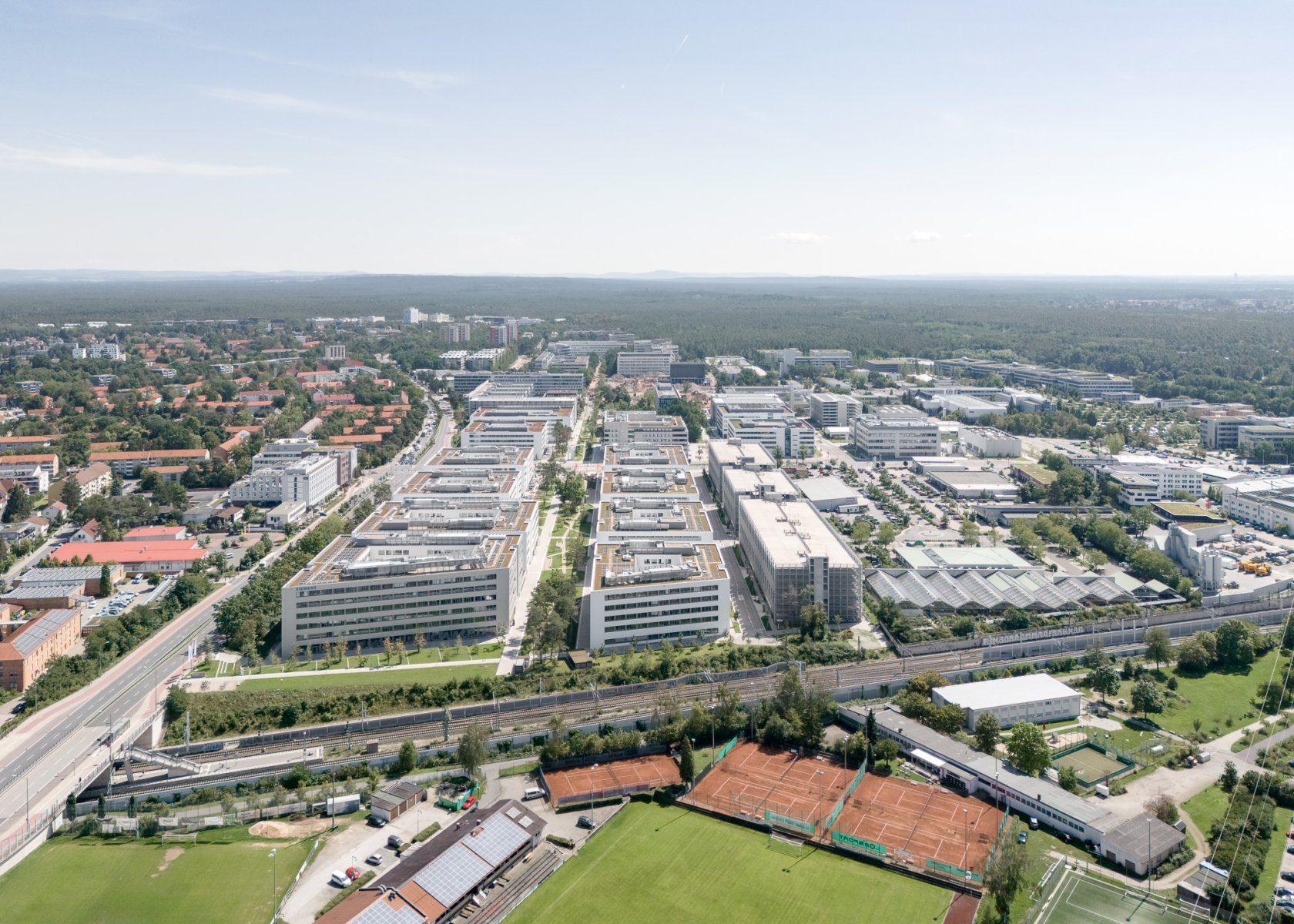

Common features and differences in the projects’ development
Both the project in Germany and that in China are part of a state strategy to increase the competitiveness of future-oriented technologies. The government initiative “Made in China 2025”, which was launched in 2015, was inspired by Germany’s “Industrie 4.0” initiative. The Chinese government is pushing to achieve its objectives and not just by making hefty investments, but also in strategic terms. Part of this involves the purchase of foreign companies and their expertise, as well as the formation of R&D centers. These represent one of the most important tools for concentrating broadly fragmented industries and enabling them to collaborate.
As an urban development typology, the research campus plays an important role here. Whether it’s in Germany or China, the approach is basically always the same when it comes to planning. Differences become apparent in the dimensions and urban scale, however, and other measures – for example in relation to density of development – are derived accordingly. Here, the culturally determined differences in concepts of public space and expectations for the use of working and living spaces are also taken into account. In both cases, the aim is to create the ideal spatial conditions to bundle different forms of collaboration and corporate structures on one campus.
The speeds of planning and implementation of a research campus like this differ considerably in the two countries, however. Shorter political decision-making channels and decision-making powers held by individuals mean that once such a concept has been given the green light in China, there are greater prospects of implementing it quickly and in its entirety. The city’s demands on such a project are more extensive in China and are implemented to a more rigid degree. In order to strengthen the independent character of the campus, public transport hubs and public services such as civic centers, childcare facilities and local health centers are required.
The almost inconceivable parallel development of planning and implementation and just-in-time production, which are typical for China, are supposed to be transposed onto the architecture here. This particular mindset is manifested in the example of the Shenzhen research campus where, although construction was taking place on a greenfield site, comprehensive infrastructure was created before the planning of the campus was even firmly established. Not only were supply connections put in place, but roads, underground rail lines and park areas were also completed. Later adjustments were accepted as a possibility for the sake of more rapid project implementation.
The timeframe of planning, for example the acquisition of a plot and preliminary studies for construction plans, is hard for us to compare if we are not commissioned with it ourselves. Yet considerable differences emerge in the period between the commissioning, then the start of construction, then the scheduled date of completion. For the 672,000 square meters of total space of the research campus in Shenzhen, just eight months elapsed between commissioning and the start of construction. It should then take four and a half years until completion. For the Siemens Campus in Erlangen, meanwhile, with 850,000 square meters of space, two years elapsed between the competition and the start of construction. For its completion over the course of multiple phases of construction, it will require a further 14 years. The additional months or even years it takes for the planning and construction of a campus here can already be dedicated to research in China. To ensure that quality does not suffer because of this speed, it is crucial to have experience and one’s own aspirations for high-quality, aesthetic spaces.
In Germany, a research campus of these dimensions can only be developed in coordination with political bodies. Yet they don’t have sole decision-making power, as is often the case in China. Only with personal commitment from politicians is it possible to set up framework agreements for funding between the federal state and the city, to bring about resolutions by city authorities and to involve the local population at the right time. Siemens and the City of Erlangen have grown together down through the decades. The direct project development through the “Siemens Real Estate” company and efforts by all parties involved have facilitated the rapid formation of the new research campus.

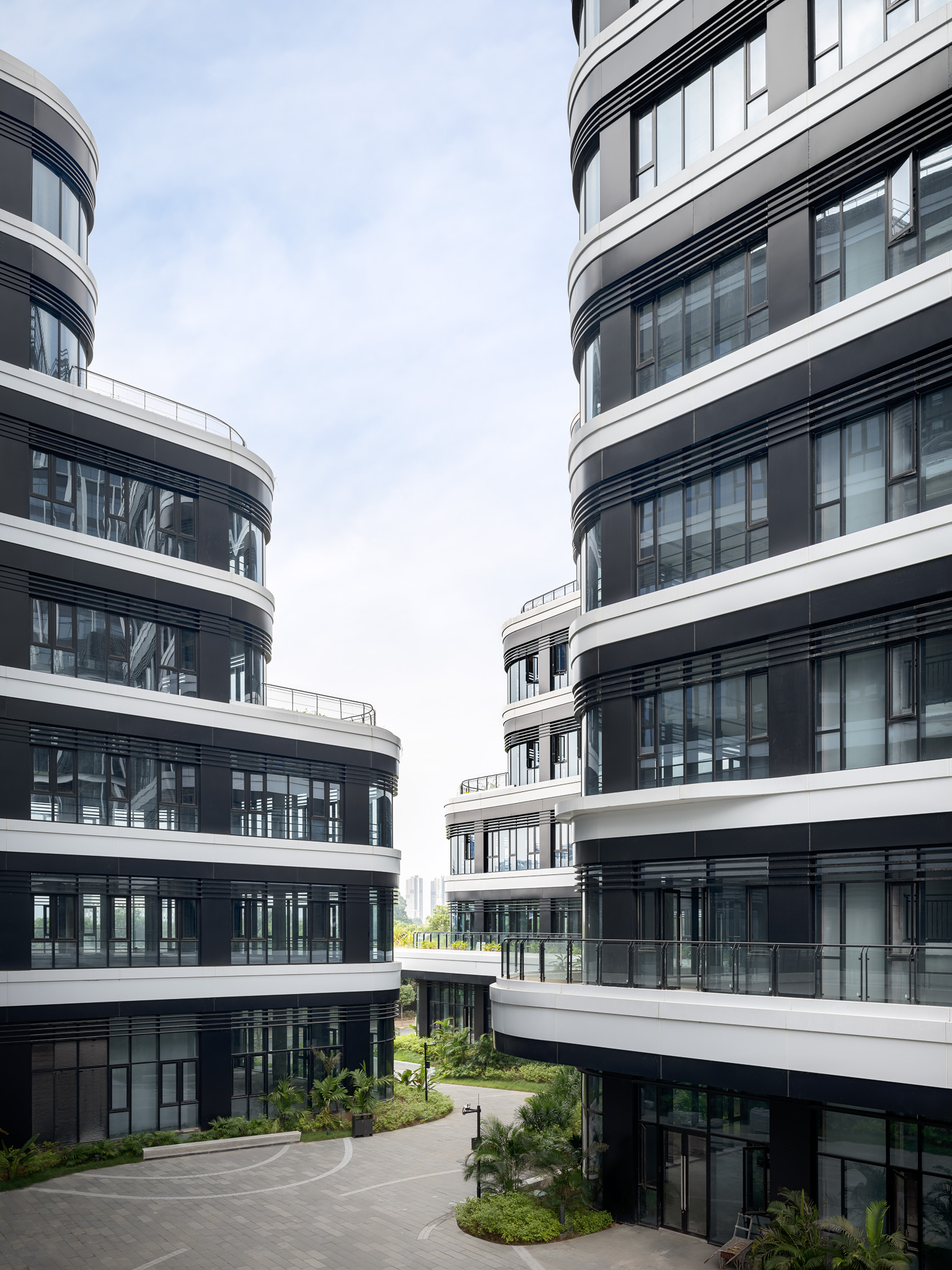
Outlook
Research campuses will continue to form a core component of economic advancement in both countries. Their lasting integration into the city can only succeed, however, if they constitute a continuation of the city itself, whereby an open campus with mixed usage is the prerequisite for a lively urban district. A particular focus of our urban development is on the character of the relevant city, since urban life can only take shape if there is a balance struck between high densities and open space and the scale of the surrounding area is taken into account. Our projects have shown us that not only is our expertise valuable in China, but the experiences we gained there are also relevant for our planning in Germany. In terms of its dimensions and concept, the Siemens Campus is blazing the trail in Germany. In China, too, urban development will be more integrative in future. After the first phase of Chinese industrialization, industrial sites are having to be repurposed and revitalized for the research and service society. Nevertheless, the speed of construction and the scale of campus projects in China are many times greater.
The relevance of state funding for the development of new technologies is essential for both nation’s economies – and the research campus as a typology is an effective tool for fostering innovation. Investments in future technologies require different partners to come together, from universities to research institutes to companies and also production sites. In the case of both bundling of various areas of business in one location and the desire to generate particular synergies for international competition, corporations need the right infrastructural and logistical prerequisites. For cities, the bundling of all partners on a research campus represents a boost to the development of the region’s economy and an important contribution to ensuring prosperity.
The Siemens Campus and the Bio-Pharmaceutical Enterprise Accelerator stand as examples of efforts by companies to increase their innovative power and by cities to secure their prosperity and their competitiveness. China is developing ever more into a center of innovation, not only catching up with established players like the USA and Europe, but indeed setting new standards in some industries. Differing criteria mean that the number of registered patents is itself an insufficient benchmark. That said, it is a suitable indicator of innovative prowess and an expression of future economic power.
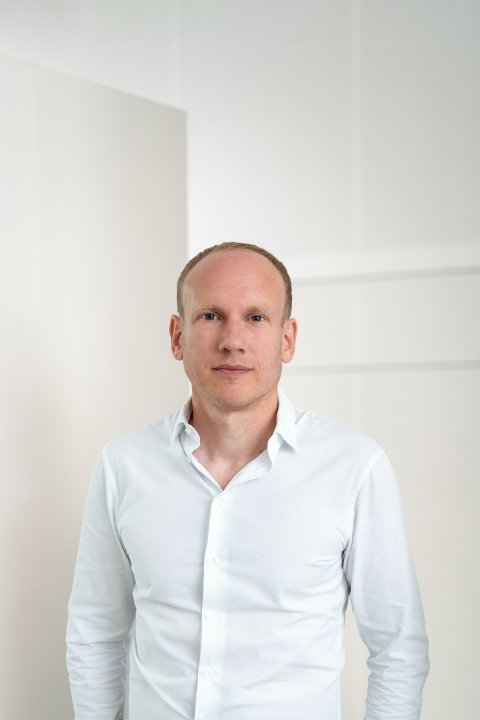
Thomas Busse
Managing Director International, Member of the Frankfurt office management team
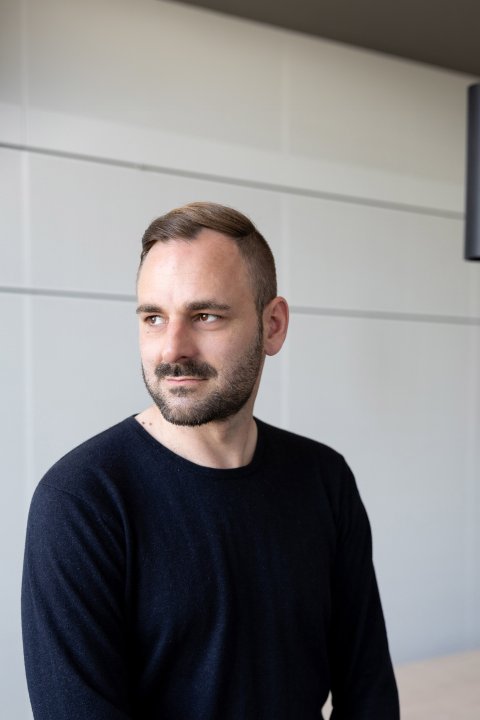
Peter Feuerbach
Director, Member of the Frankfurt office management team
