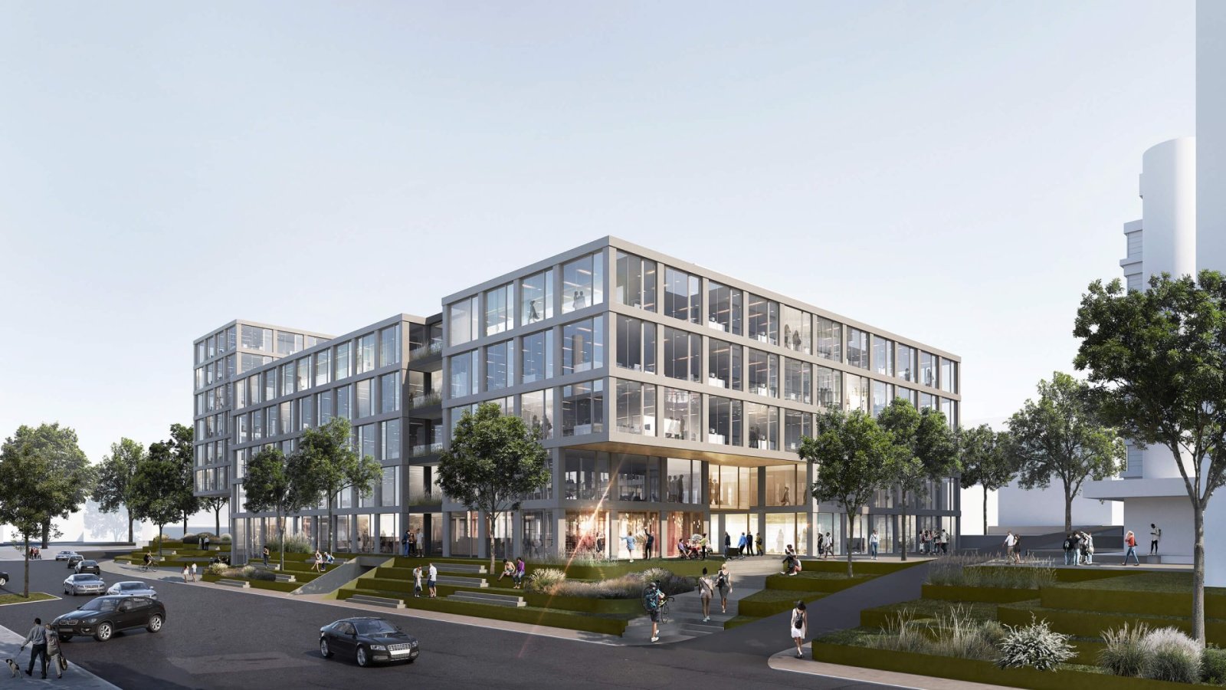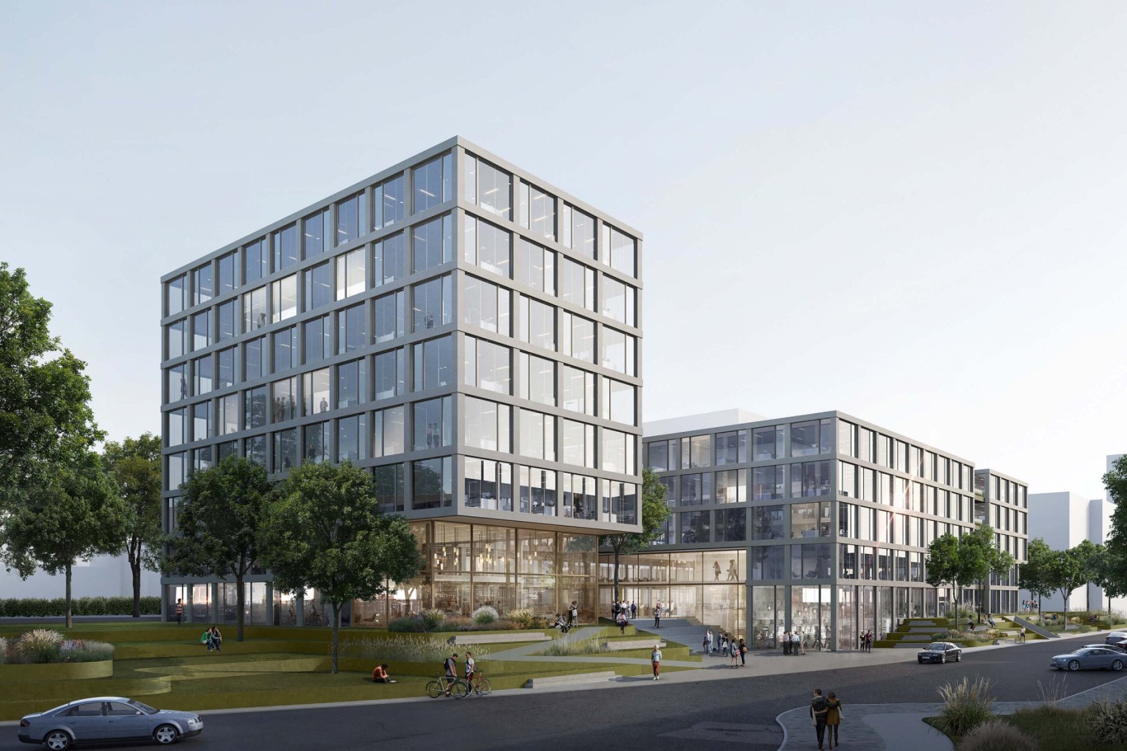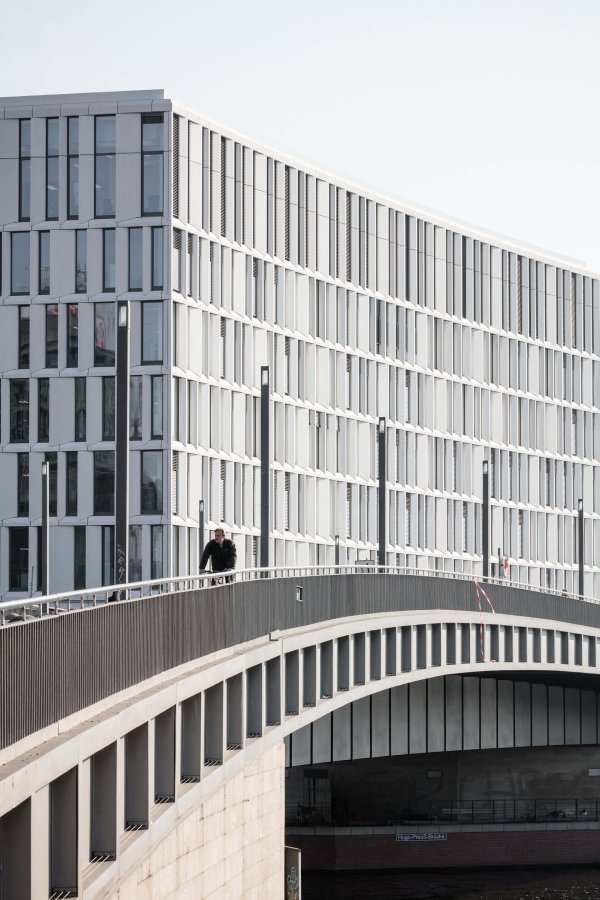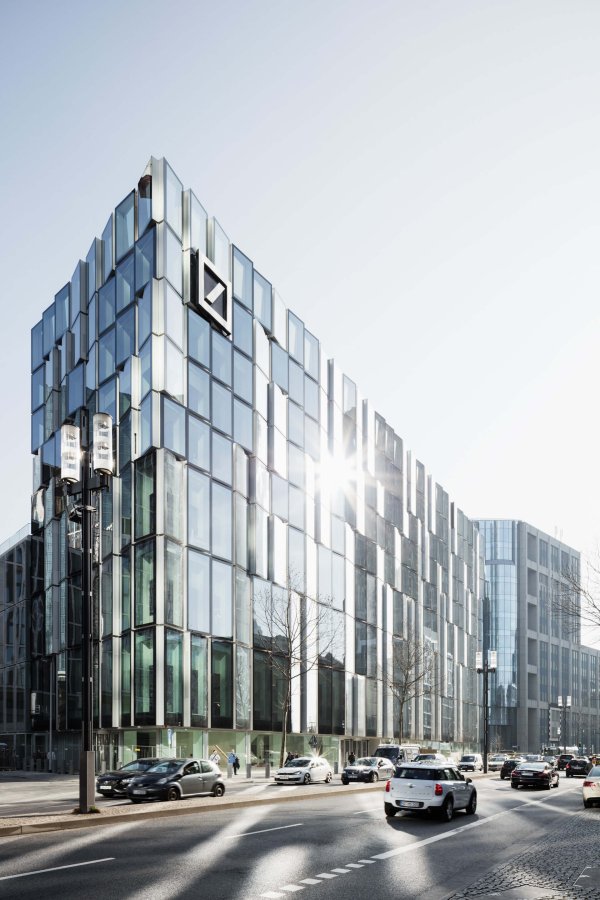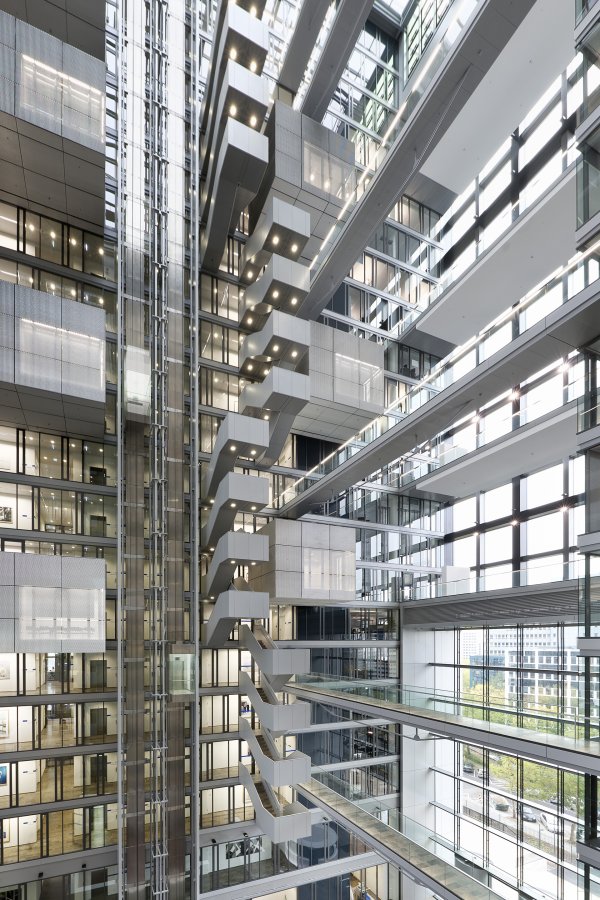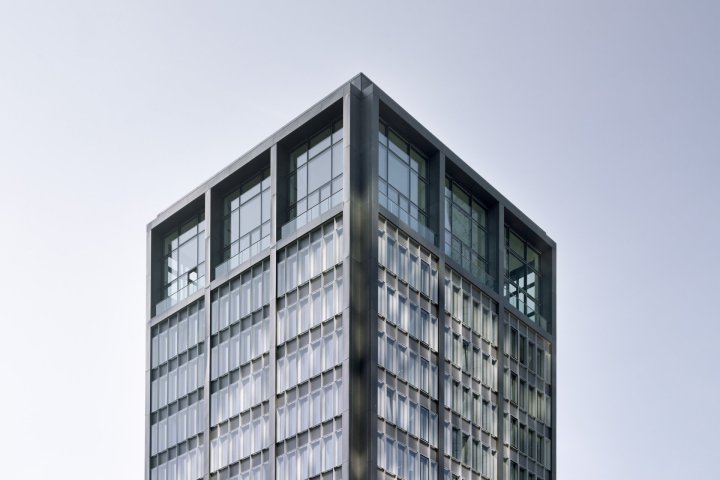The Lab, Stuttgart
How can we reinvent the world of work on a former industrial site?
The world of work is undergoing massive change: Very enjoyable interiors are meant to make the new office world more appealing, fostering innovation and productivity. The former Leitz grounds in Stuttgart’s Feuerbach district stood abandoned for years. Now things have started to evolve: We have designed a new build for the site on Sieglestrasse that will epitomize a new generation of office buildings.
Our design is an office complex and urban quarter rolled into one: It provides a work setting with highly pleasurable interiors and outdoor spaces. An inviting flight of stairs outside leads up to the striking entrances – easily visible from the street. The cafeteria in the podium is a central meeting point. From there, your gaze wanders across the public forecourt with outdoor terraces and steps that double up as seats and encourage people to tarry a while. Who wouldn’t want to take a break here?
We have devised the green podium and the two inner courtyards to function as an urban stage. Beneath them lie the single-story underground carpark. The intervening spaces (“Green Hubs”) between the building sections act as informal meeting and communication points – and can be used as think tanks, meeting spaces or meeting rooms. The different outdoor greened areas enable us to bond the world of work and nature. The façade with its industrial feel imbues the building with a modern aesthetic and respectfully references the 1960s industrial buildings that once characterized the quarter.
For us, “New Work” means working in an ideas lab. We created an urban oasis with a lot of green.
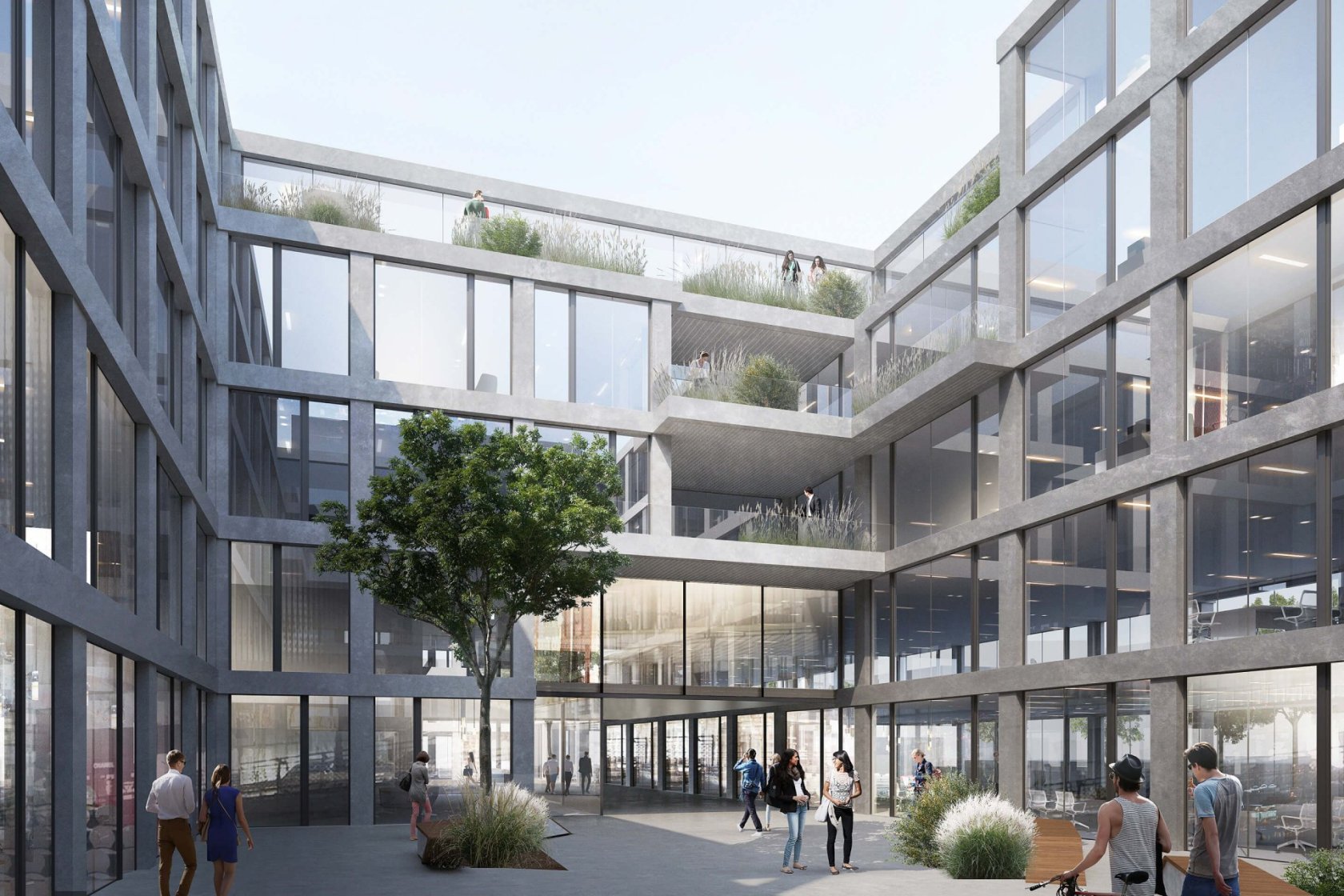
Project: The Lab, Stuttgart
Client: PANDION AG
GFA: 17,000 m²
Competition: 01/2020, 1st prize
Green, greener, big-city office – with our design we have re-interpreted the world of work and transformed it into a “green stage” in the middle of an industrial setting.
