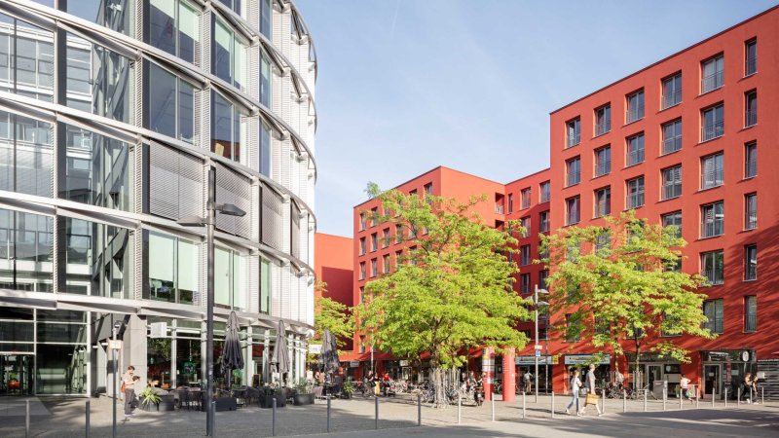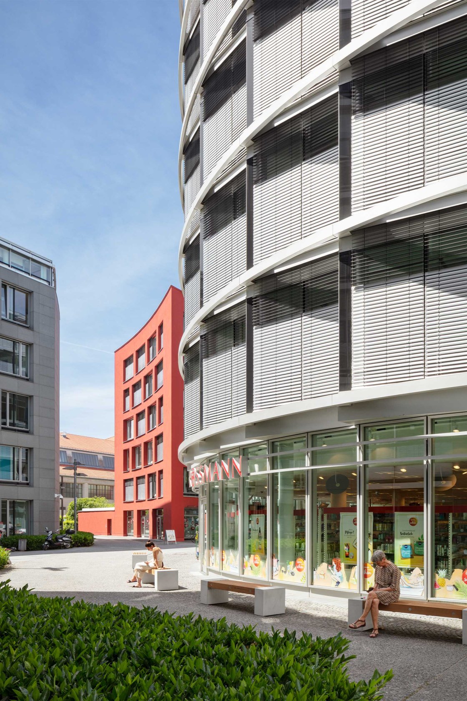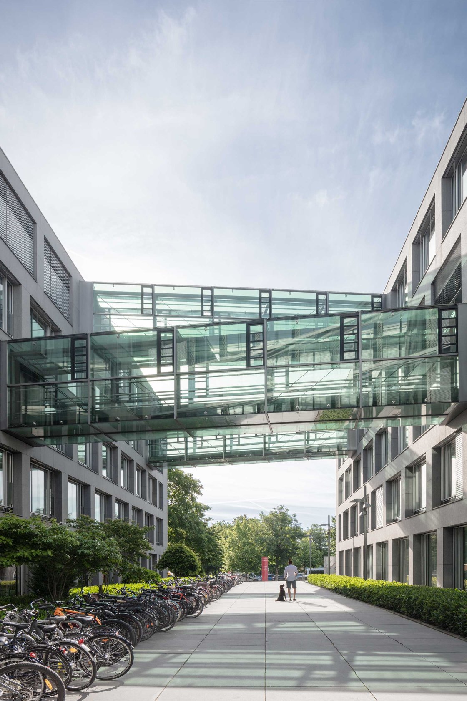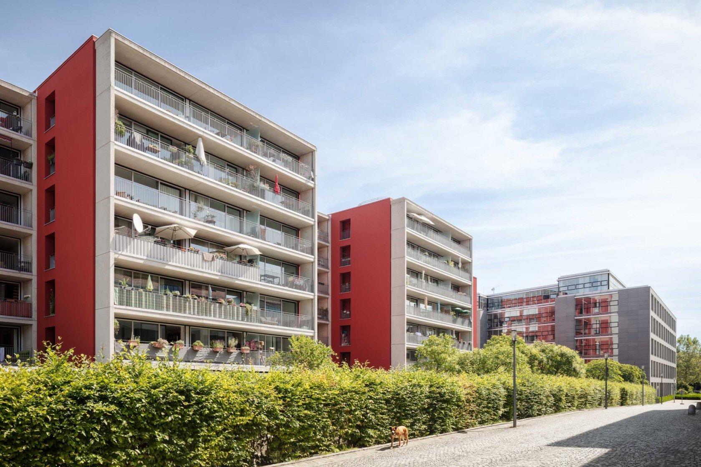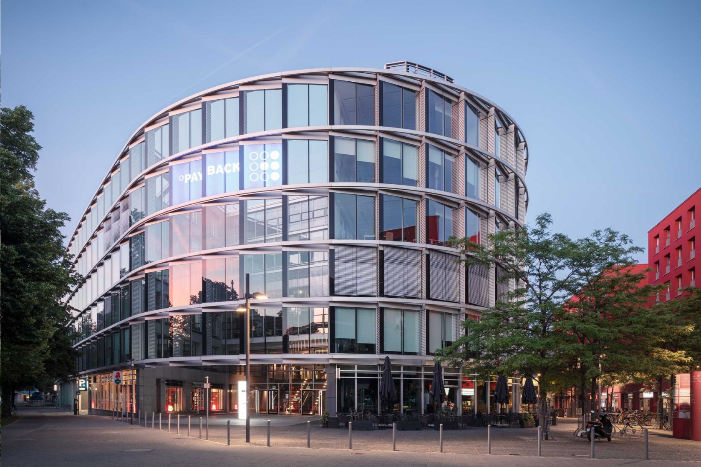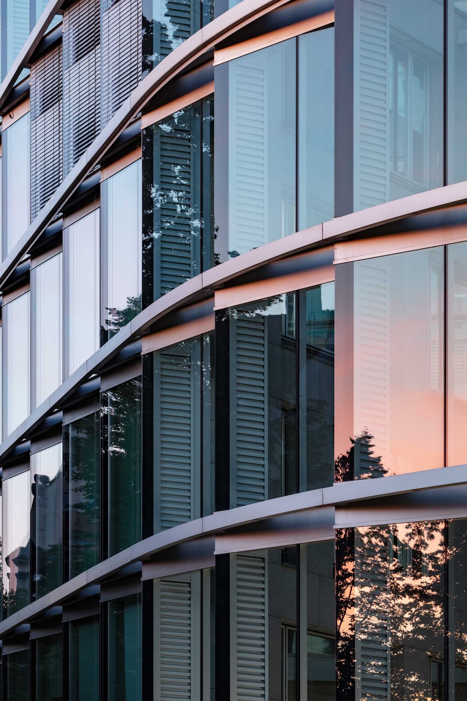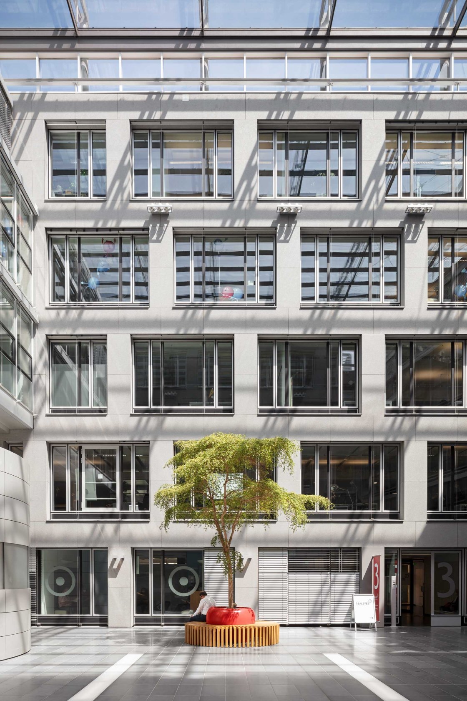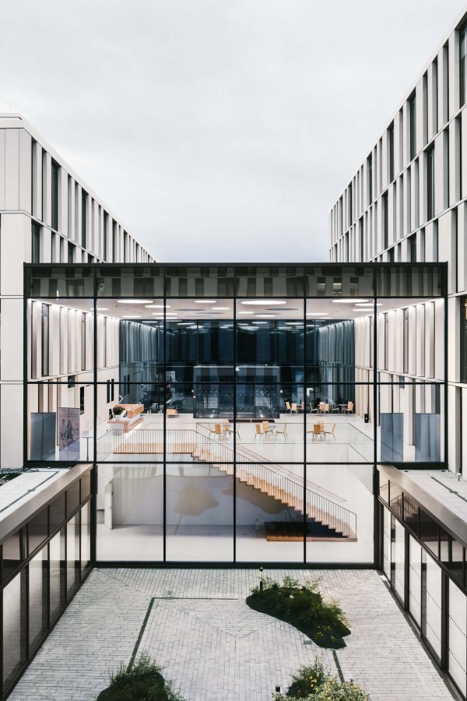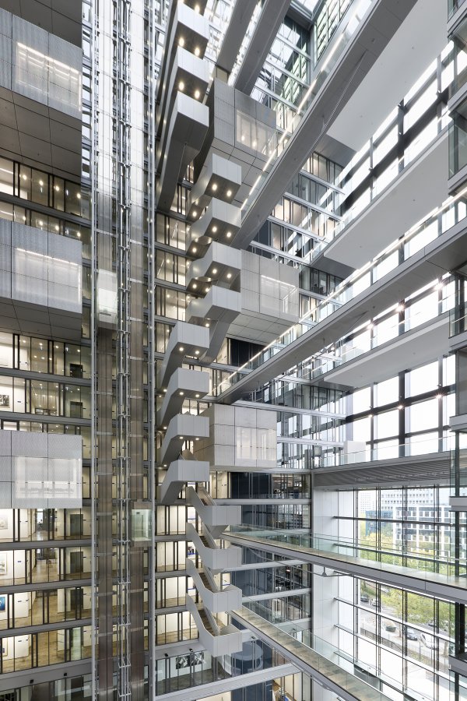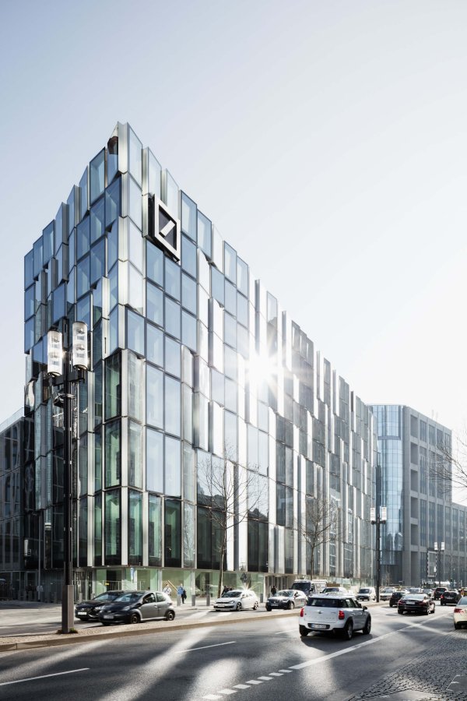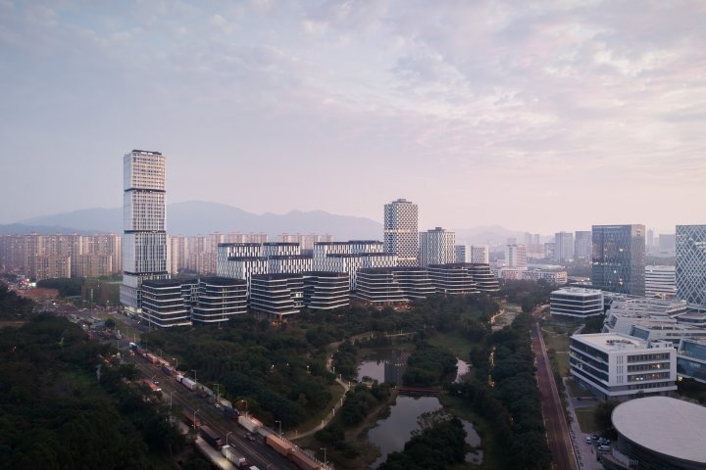Theresie, Munich
How to create a lively quarter on former trade-fair grounds in the middle of Munich?
The former Alte Messe München exhibition grounds directly adjoins the broad expanse of the Theresienwiese. This was previously where trade fairs and exhibitions took place, but now it hosts something rather different: With “Theresie”, we have created a dynamic urban district that oozes diversity.
Housing, offices, hospitality and retail shape the new development. This diversity of uses is given expression in the differently designed buildings: The curved, amorphous block in the center captivates with the detailed execution of its scale-like steel and glass façade, appearing light and delicate in spite of its size, while the head-ends of the buildings adjoining the Theresienwiese present a notable contrast to this with their natural stone facades. We have made sure the housing development to the south of the district stands out too, injecting color with a red rendered façade. Between the residential and the office buildings, the open-air pedestrian throughfare with its shops, cafes and services on the ground floor offers a mix of leisure, living and working.
A new sense of life can arise if architecture creates a superlative framework for different usages.
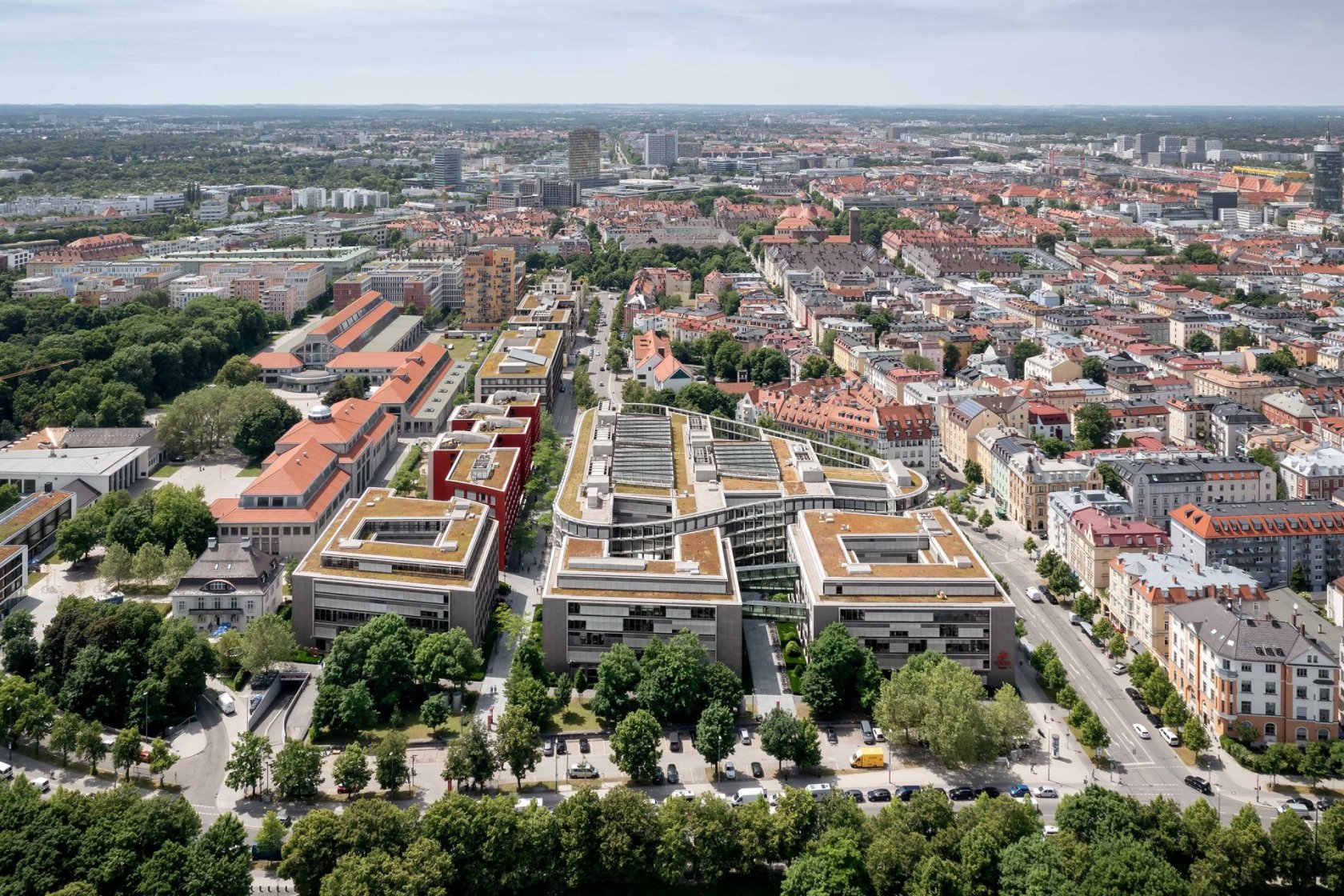
“Mixed-usage districts create the qualities we need in a city: diversity, openness and urban living.”
Developing a functional district and filling it with life is always a challenge for architects and city planners. The Theresie development is a good example of how it can be done, and remains a popular place where people enjoy spending time. Our architecture creates the framework for this. And that’s one of the reasons why we feel particularly at home in our own office on the Theresienwiese.
