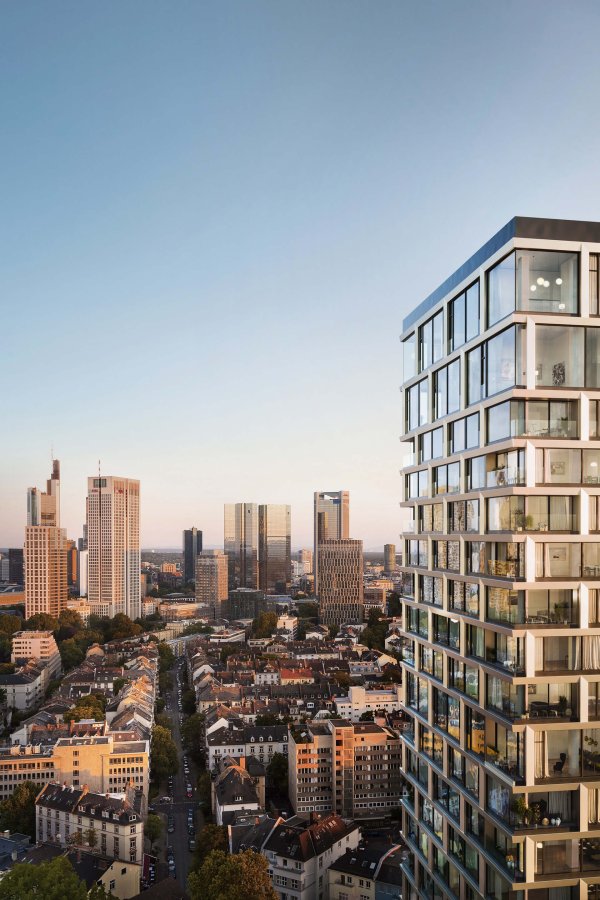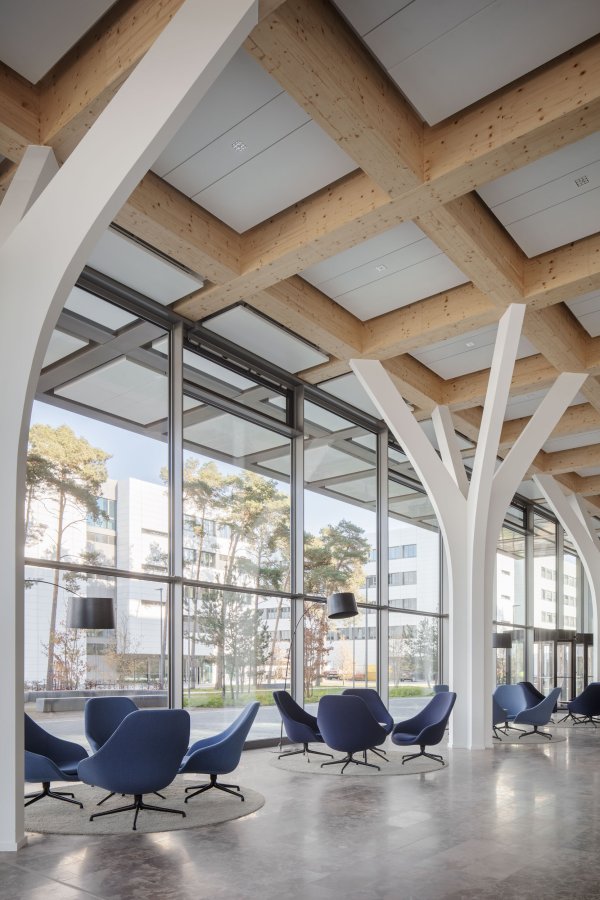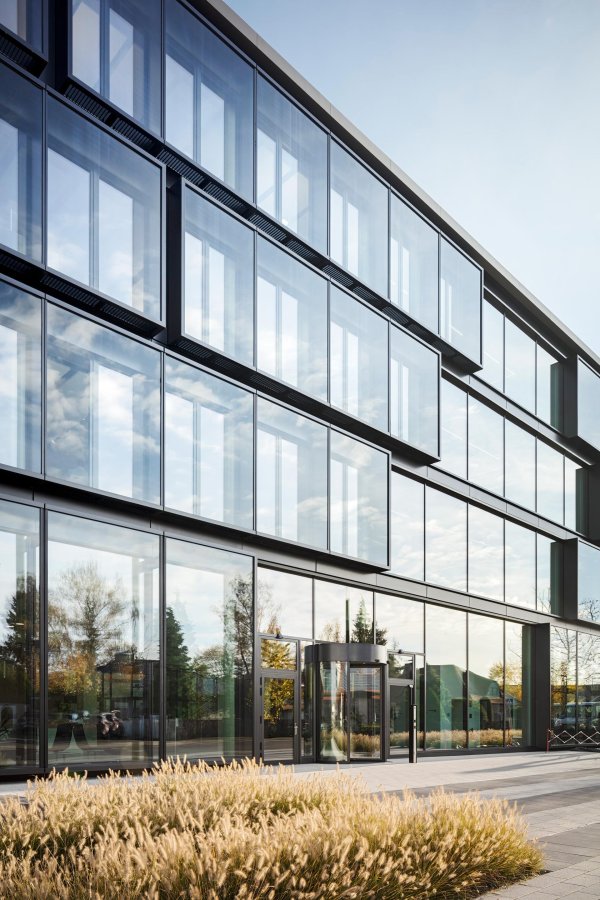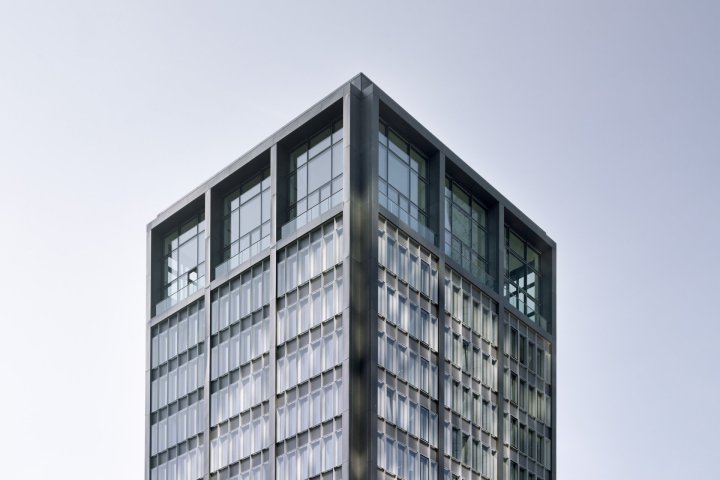
I was back in Milan after a long absence and was impressed by the way in which the structural transformation from an industrial to a service society has been managed in this city. The numerous urban development projects like the CityLife district in the northwest or the Piazza Gae Aulenti at the main railway station within view of the Bosco Verticale offered me a new and different image of Italy.
Milan has become a member of the “Global Resilient Cities Network” (formerly “100 Resilient Cities”), in which cities provide one another with mutual support in tackling specific but also structural problems on all levels of urban life. It was for these issues in particular that Milan’s Lord Mayor Giuseppe Sala appointed Piero Pelizzaro as its Chief Resilience Officer – with resounding success. With new governance and an overriding strategy spanning the individual departments, not only could short-term goals be achieved, but a structure was also created that is able to react with specific measures to problems such as demographic change or the consequences of climate change.
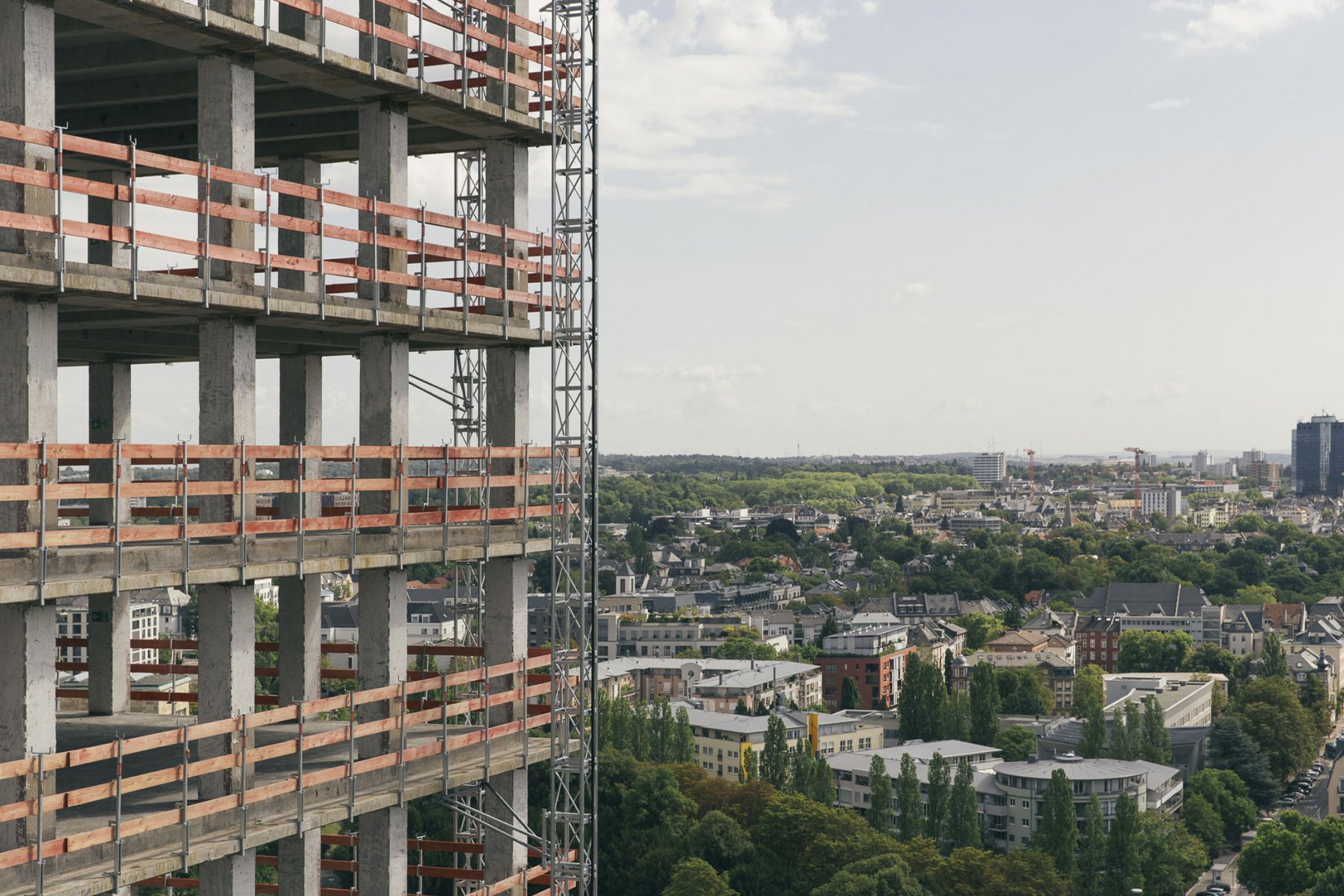
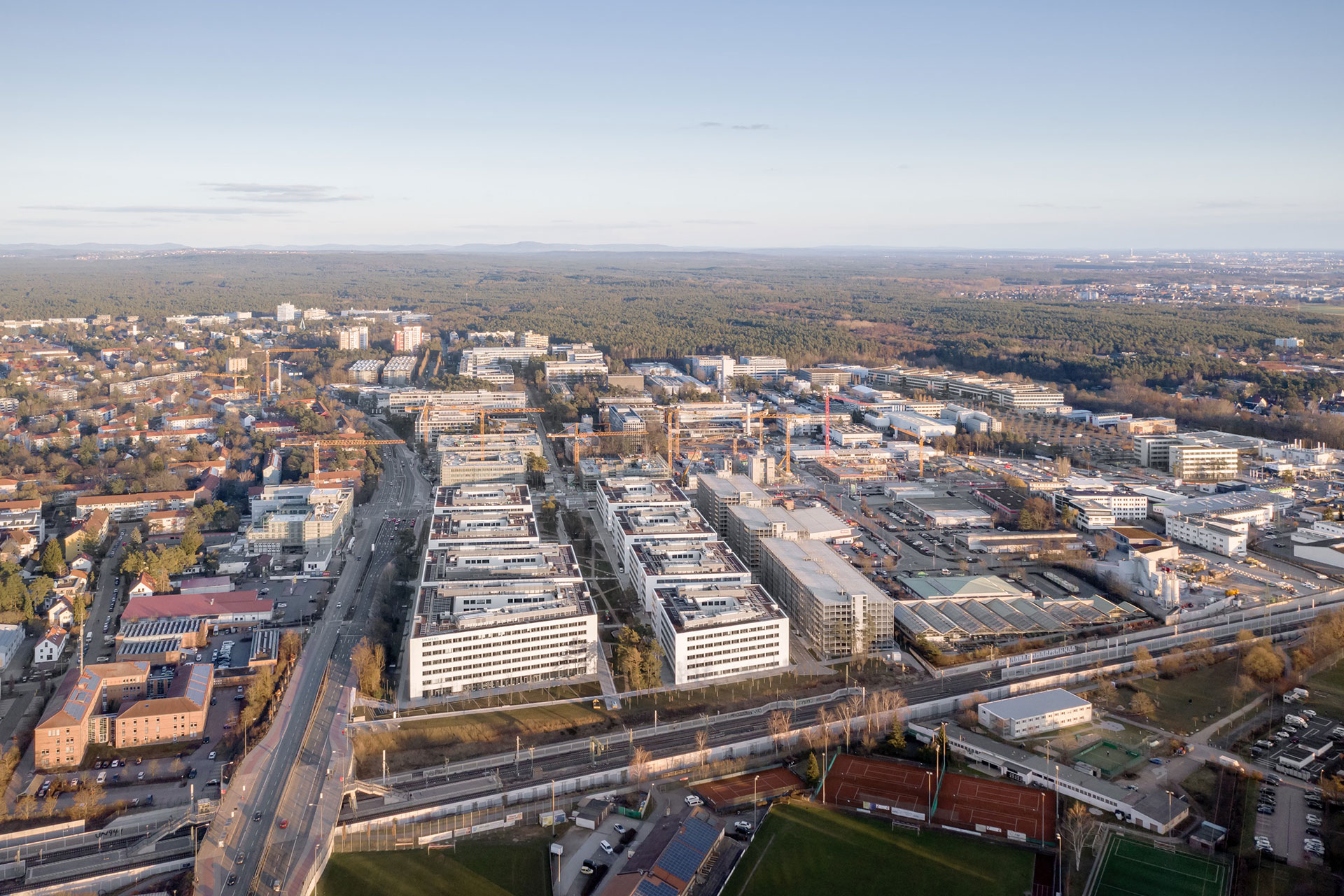
Moderating the city anew
Instead of targeting a specific model, this farsighted approach to planning takes the city’s constant ongoing development as its starting point. The many factors influencing urban planning, which are frequently invisible to us and often contradictory, are negotiated in a dialectical process that is summed up by the concept of “resilience”. We understand this to mean the ability of structures of all kinds to react to short-term incidents or long-term changes. Resilience thus embodies flexibility and the capacity to learn, to adapt, and is an ongoing process of verification and adaptation.
In relation to the city, resilience takes into account more than just urban planning, infrastructure and architecture. It adopts a holistic perspective that incorporates economic, social and ecological requirements just as much as those of healthcare provision and educational facilities. Part of this involves preserving the city’s identity, which is notably shaped by the people, their culture and the cityscape that has developed over time with its identity-forging buildings, and which must be respected amid all the efforts at renewal. On a local level, therefore, resilience is primarily a question of governance. In my view, this needs to be reformed to create a more adaptable system of administration and decision-making to facilitate things like new forms of digital participation.
Yet the resilient city also needs a clear set of objectives, and these are specific to each individual city based on the relevant conditions on the ground there. For a long time now, cities have been joining forces across national borders, as in the “Global Resilient Cities Network” or the “Global Parliament of Mayors”, in order to exchange experiences, support one another, and make crucial joint decisions. Frequently the front seat has been taken by managing social change and achieving climate goals.
When it comes to shaping the ongoing transformation process, resilience is helpful for setting new planning criteria. It combines a broad perspective that makes provision for the future with advantages for the present day and makes it possible to create decision-making structures whose directives can strengthen a city in crisis and moderate its process of change.
Resilience as an approach to planning
In our firm, the concept of resilience took root very early on thanks to the global nature of our operations. Given our holistic aspirations for architecture and urban planning, we therefore critically explored the added value resilience brings to the development of a city and its specific planning. Exchange with other disciplines is important to our work. Alongside conferences, our regular KSP Dialog events, for which we invite certain employees and external experts to give presentations and host workshops, represent an important forum for exchange among colleagues and for the further development of our intellectual approach. Under the title “High or Low-Tech: Strategies for the Resilient City”, I recently moderated a fruitful panel discussion at the Quo Vadis Conference 2020. With our contribution to the area of resilience, we not only wish to create awareness of this way of thinking but also design or transform real estate developments or entire urban districts to be more resilient for our clients.
Most significantly, however, we have implemented resilience as a method in our planning process. This way, we prioritize the expansion of the horizon of vision – in relation to both time and disciplines – for construction projects of any scale. The starting point for our designs is the analysis of local problems and of the correlations involved in the fundamental conditions, on the basis of which we then develop a resilient strategy and specific parameters for planning. Since we deal with resilience intensively in our firm, we have applied this planning approach in realizing countless projects oriented towards specific local resilience strategies.
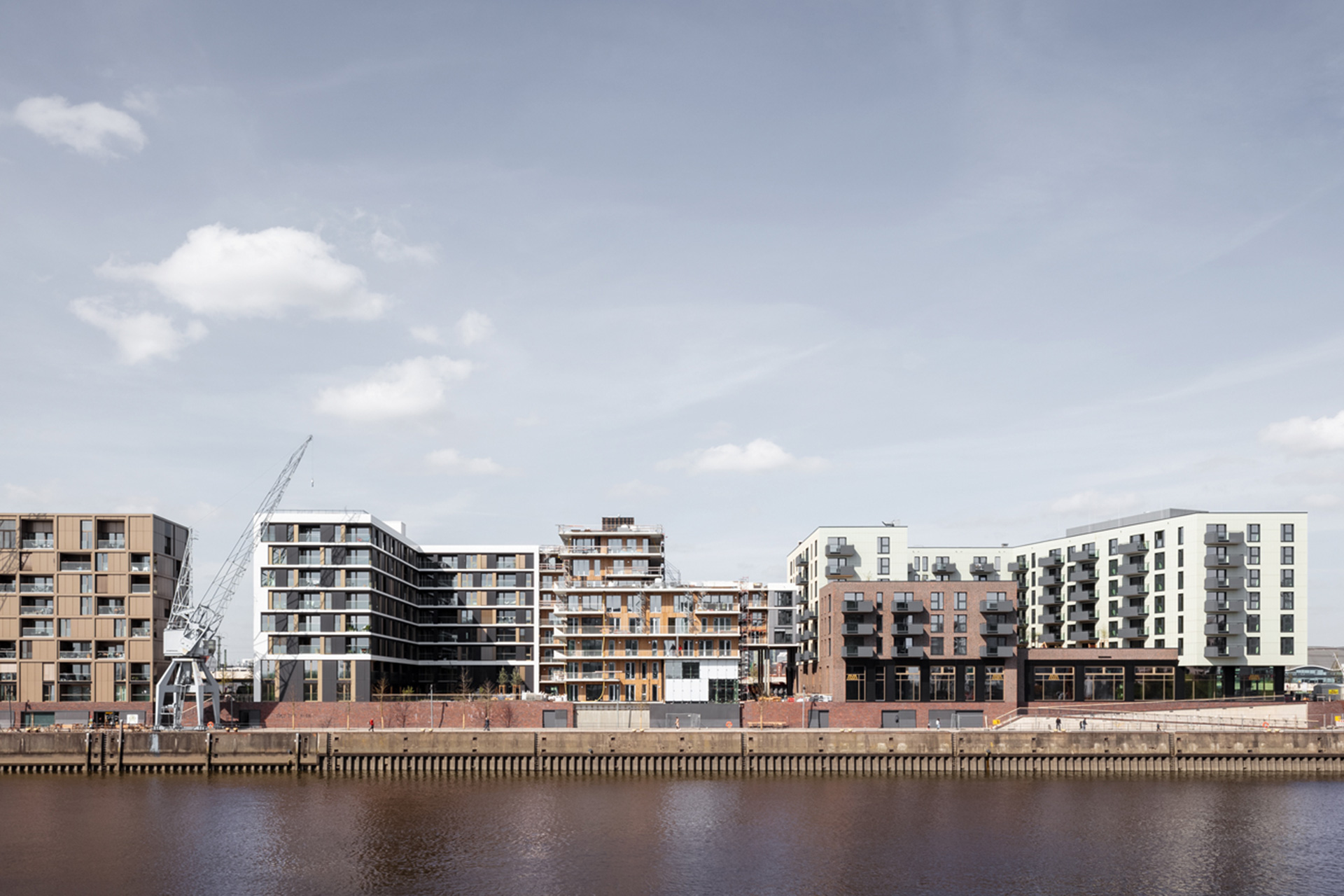
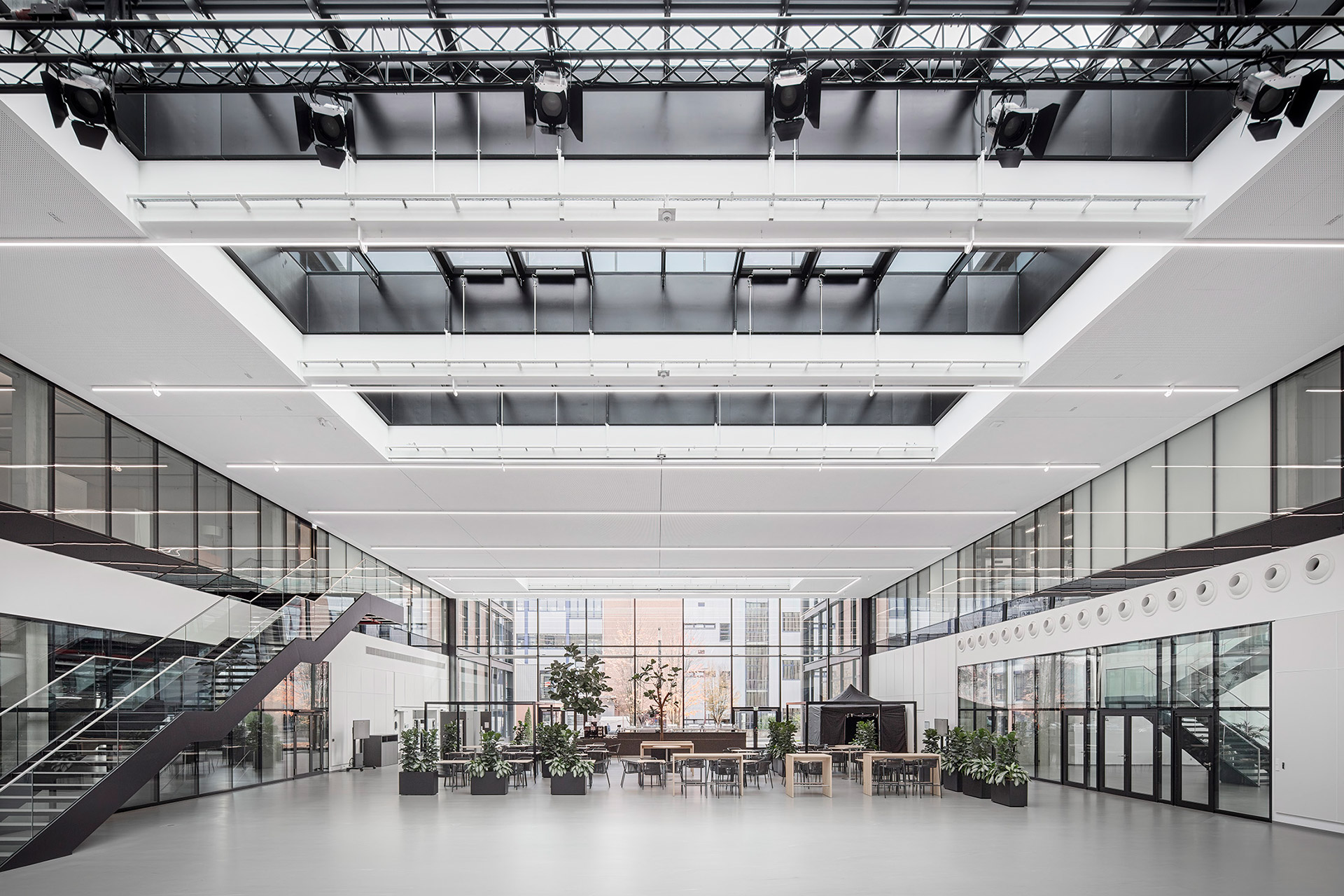
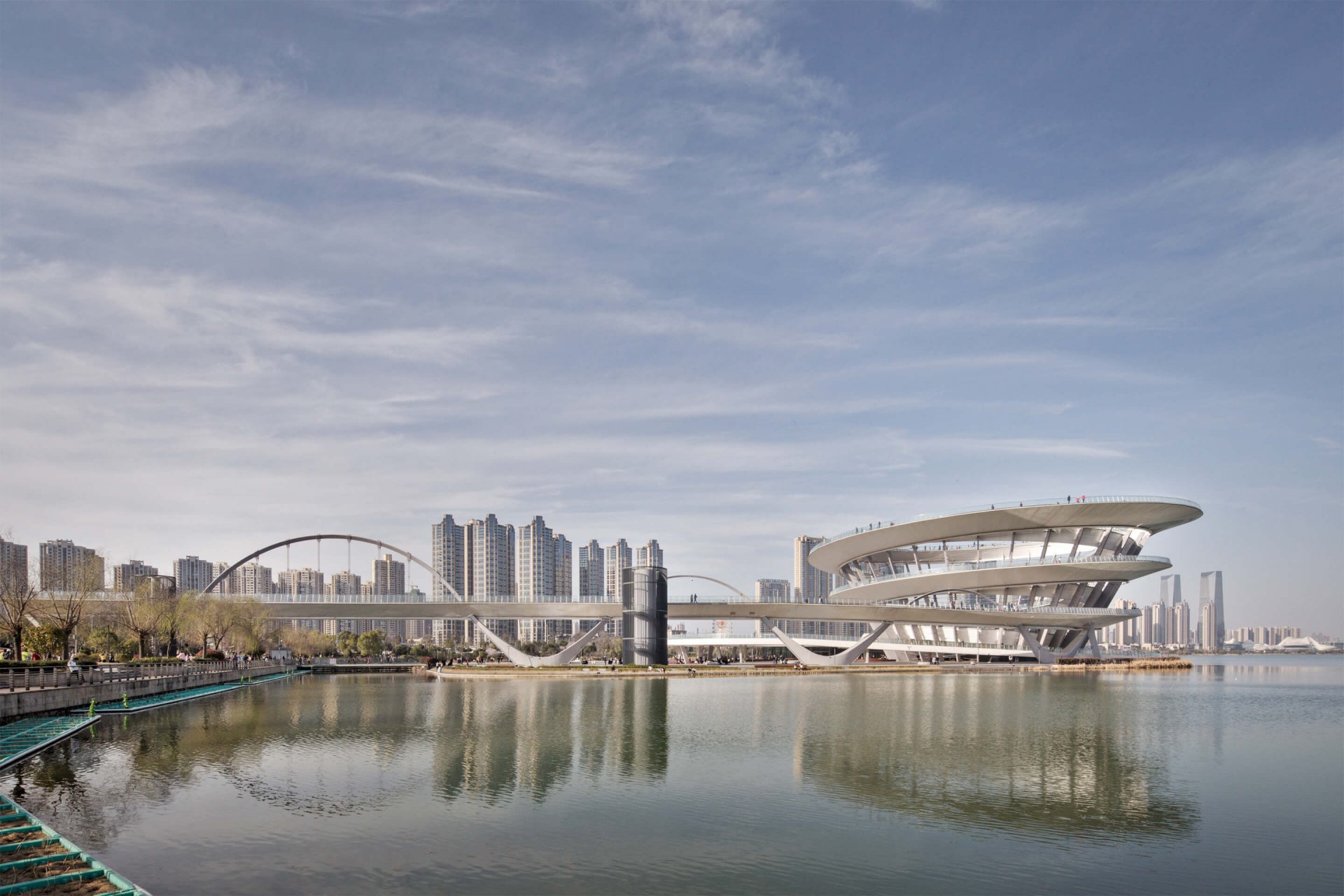
Flexibility in urban planning and architectural robustness
Dealing with public spaces, which also include interlinking greenways, is crucial for a city’s resilience capacity in the course of climate change. Yet for the growth of a city too, these areas are the most important resource. Both in planning a new development on a greenfield site and in re-planning of former industrial sites, for example, earmarking public spaces as places to spend time and venues for culture is an important tool for upgrading the living space within a city, regardless of its scale.
The specific situation on the ground and in the surroundings is hugely important for creating potential for the future and adaptable structures. Analysis of the existing buildings often brings to light potential that was previously unrecognized. Both the turn-of-the-20th century Berlin blocks with their sets of internal courtyards as well as the open structures of the post-War era with their relatively low height and green spaces can serve as starting points for a city’s resilience strategy. Here, for the purposes of resilience, diversity within the city structure should always be favored over blanket homogeneity. The questions of living space and floor plans that provide for more than simply a design for living, of direct amenities and of access to green public spaces and various mobility options lead us to the concept of the mixed-usage district.
To the south of the city of Erlangen, for example, a new research campus for Siemens has been evolving since 2016, revitalizing an industrial area that had grown to be very heterogeneous to create an open, leafy urban district. The approximately 54-hectare site will be crisscrossed by landscaped boulevards lined with stores, cafes and restaurants, which link up the newly developed residential districts. A large proportion of the existing trees are to be preserved, while new planting will enable us to create a thoroughly greened urban area. One after another, plazas and parks open up as spaces for leisure activities, relaxation and venues for culture. To create an identity-forging ensemble, we are setting the stage for the Siemens high-rise with its adjoining plasma physics building, in front of which is a pond dating back to 1965.
We designed the open campus as a mixed-usage district that acts as a continuation of the city with its consistent, moderate density of development matching that of Erlangen, and which integrates seamlessly into the existing urban framework thanks to new pathways and connections to local public transport. Added to this are the individual office buildings constructed as wood-hybrid structures with structural redundancies that make them so flexible that other companies could easily relocate to the campus, too. We are planning robust buildings whose potential for additional space and corresponding load-bearing capacity and ceiling heights mean they are hugely adaptable when it comes to accommodating more users or other purposes. The public spaces with activated ground-level zones and the robustness of the block structure in Erlangen guarantee a high degree of adaptability in the urban space and the architecture, which was facilitated not through empty space, but with our detailed and farsighted design.
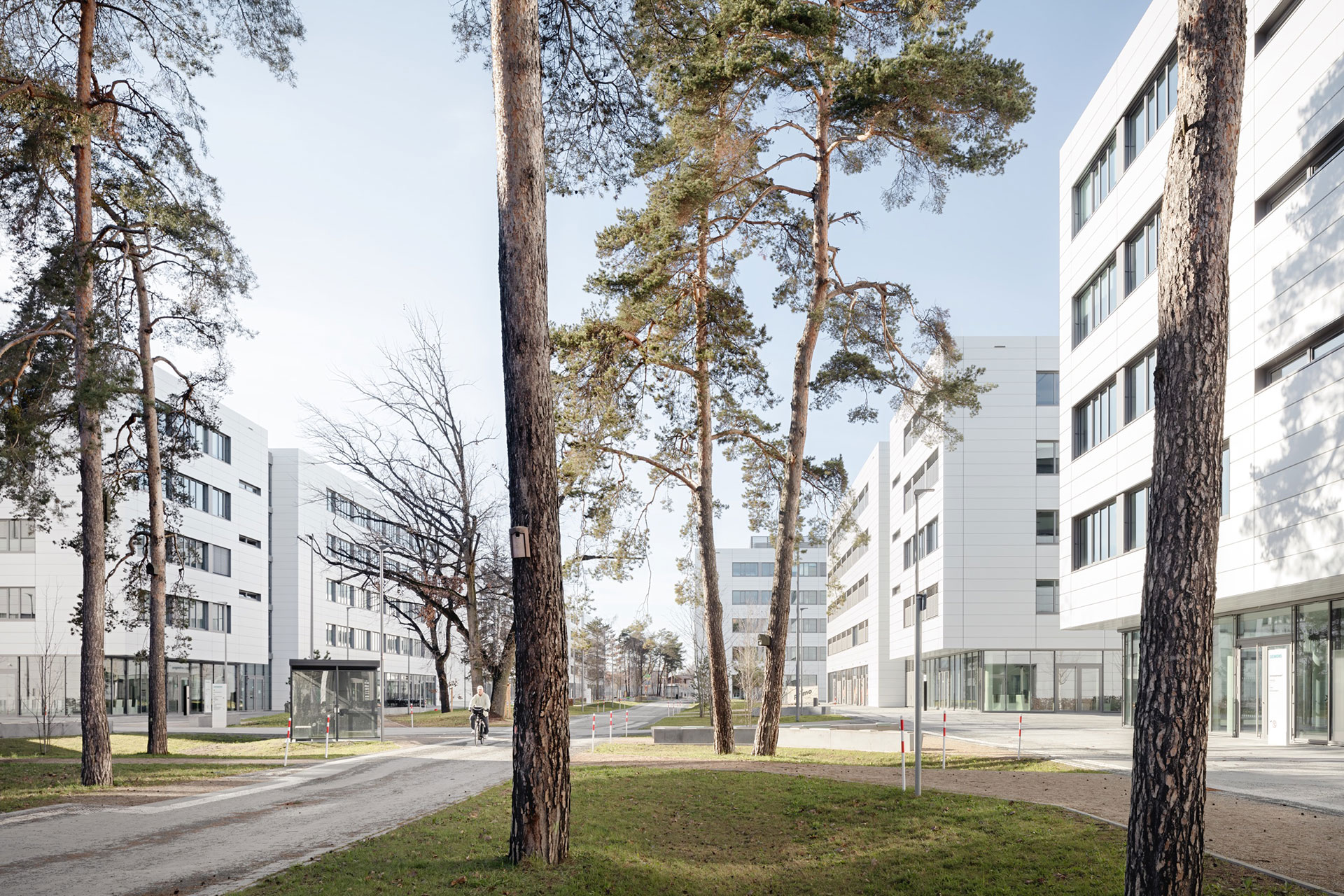

The potential of past mistakes
The errors of the past, which can be seen in many cities in the inappropriate scale of individual buildings and a lack of variation in usage, or even in the erroneous placement of functions, nevertheless offer opportunities for change and lend themselves to becoming part of the resilience strategy of any town or city. After all, these apparent mistakes also harbor potential, which can be activated through the repurposing of the architecture. The demolition of these kinds of buildings, however, is always the worst option from an ecological perspective.
The high-rise known as 160 Park View on the edge of Grüneburgpark in Frankfurt’s Westend was just such a problem case. Even its construction was beset by corruption and scandals surrounding the building height. Neither in its original, Brutalist form nor with a fully glazed, reflective façade could this office high-rise be successfully integrated into the residential area of mainly late-19th-century buildings. After it had stood empty for some time, a decision was made to give it a makeover. With two different facades, we created a distinction between the two parts of this double tower and planned its repurposing as an apartment and hotel building. With a new purpose better aligned with the district, the aesthetically upgraded façade design and the activation of the plinth zone with a childcare center and the restaurant of the hotel, the high-rise was transformed from an alien element to a space for day-to-day living, bringing added value to the neighborhood.
Typologies for the new reality of work
New technologies have always brought changes to the way we work and thus our lifestyles. Digitization, artificial intelligence, and the stealthy yet certain triumph of 3D printing are now fostering a more localized work situation once again. This increasingly calls for smaller scales of production and distribution, for example in the form of newly founded or reinvigorated workshops that reach their clientele primarily online. New building typologies must provide facilities for freelancers to come together for short periods or for fixed-term production of small series, as well as for informal meetings and exchange. These might be so-called “Kontorhaus” repurposed office buildings or “creative blocks”.
A creative hub like this is taking shape at the former Baakenhafen in Hamburg’s fast emerging HafenCity district, where workshops, a market hall, office spaces, cultural facilities, gastronomy businesses and community living for families and singles are being made a reality, all within one complex – a piece of lively urban space that offers a high degree of usage potential for a new, urban lifestyle. One of the keys to this is the flexible residential floor plans. Working from home and home-schooling have highlighted the weaknesses of floor plans that have not been carefully considered. We create spaces that are defined by the logical sequences and layouts of their rooms and whose clever interior fittings provide for spaces to retreat to. One innovative approach here was applied in the co-living concept we created, which brings together multiple small apartments around spaces that are used and designed by the community – be it a library, coworking space or open kitchen, the residents decide for themselves. For all the shared housing, there are also spaces for bigger gatherings and a guest apartment available for short-term rent. We created it for people who value the privacy of their own homes as much as the neighborhood community. We designed a complex in which working and living are closely intertwined. The ground floor is a kind of small market hall with adjoining workshops and gastronomy businesses, while a terrace on the water expands the public space and can be used for events and special occasions.
These kinds of building typologies enrich urban life. They offer space for a society that is becoming more compartmentalized and more independent in its structures. Here, it is brought together again in the form of communal working and living under one roof.

Innovative co-living concepts hinge on rethinking past approaches to planning housing and workspaces.
(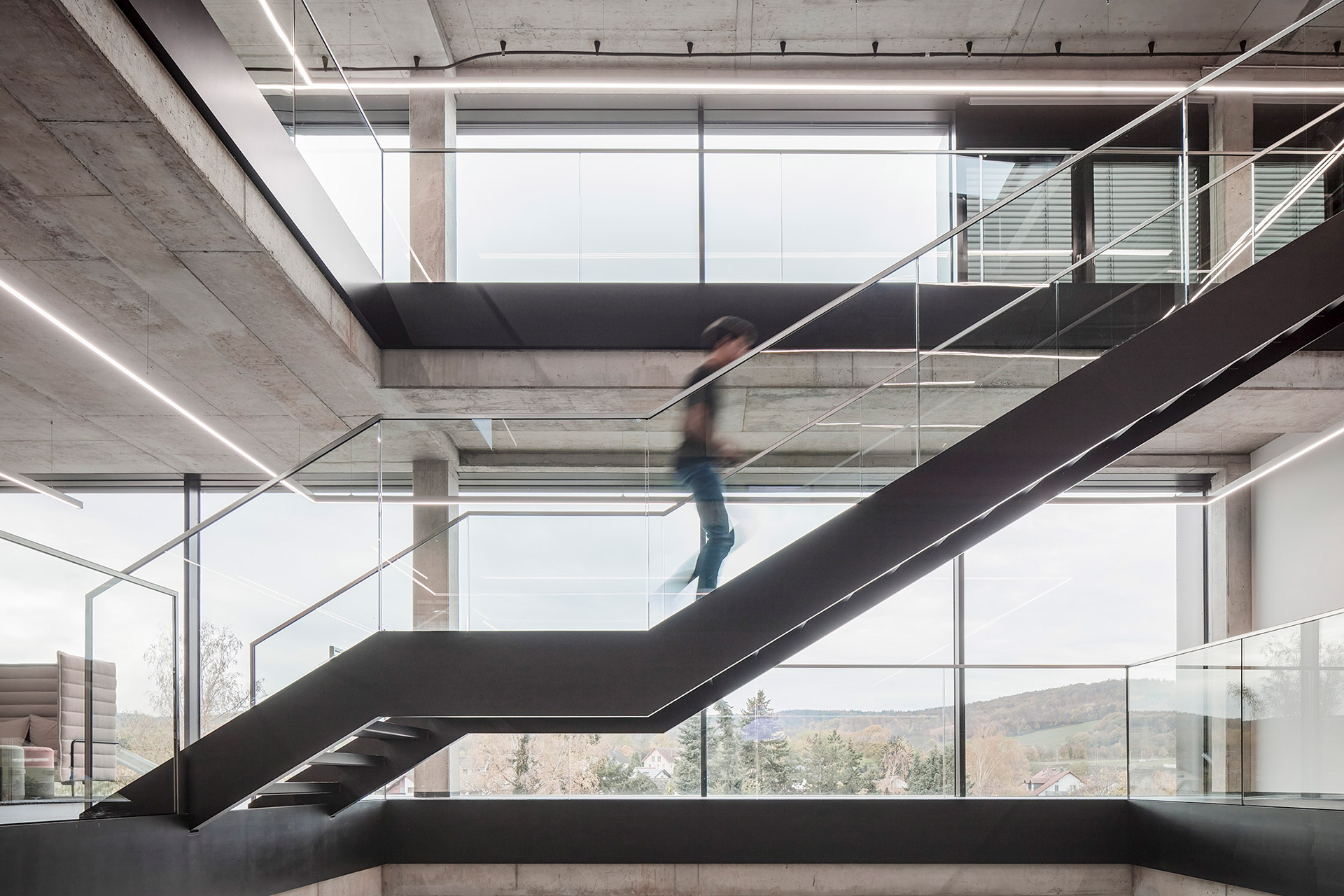
Constant change as a principle of design
In our view, the current trend towards working from home does not vindicate the idea that new technologies will make offices superfluous even now. The field of research and development in particular requires physical collaboration.
We plan development centers like this as places of communication with informal “collision points” between the different departments as crucial drivers of innovation. For WIKA, one of the “hidden champions” based in Klingenberg am Main in Central Germany, we designed a double comb structure with the main street as the communicative heart of it all. The complex of new buildings links up the three existing sections of the development center, project offices and multifunctional event hall, whereby the communication channels between them are shortened thanks to horizontal and vertical networking.
The development center on the ground floor houses special laboratories and a large production area, in which different projects can be trialed, inspected and further developed in parallel. The upper floors of the developer section house workspaces and laboratory facilities, while the organization of the office wings in three sections with access from inside provides for flexible design of the office floor plans. Each wing can accommodate laboratories, project rooms or open-plan offices. The robustness combined with the communication channels and the multifunctionality of the premises create a resilient building structure. New research projects mean the work environments in this building will be continually rearranged, which permits flexible reaction both to future projects with teams of different sizes and to new statutory requirements – including in relation to the measures for fighting the Corona pandemic.
New ground in architecture and urban planning
The projects we have outlined here demonstrate ways of designing a city to be more resilient. At first glance, the individual concepts may appear to run counter to the profit-maximizing use of ground space, yet in the long term they offer potential for future requirements and usages relating to digitization or new ways of living and working. Dealing with a city’s resources, particularly with regard to land use, is the key question of resilient urban planning. In an ideal scenario, consumption of resources goes hand in hand with gains in potential for the future. All measures must be part of an overarching resilience strategy if the diverse interests and dependencies are to be moderated. New digital paths for decision-making, for moderation and for implementation of the resilience strategy offer the opportunity for identity-forming and participative urban planning.
As the example of Milan shows, the city is well able to formulate such a long-term strategy, to establish new governance and to demand new standards. International city networks can be helpful here, but the revision of the Leipzig Charter in 2020 also offers an opportunity for Germany to provide inspiration for a resilient urban planning policy. It is not only Milan, but also Copenhagen and Barcelona that are successfully treading this new ground towards a more livable and resilient city that future generations can change, expand and use in different ways.
A pandemic has just shown us how fragile our urban cohabitation really is and yet also how important are the unremarkable elements of our everyday lives that we take for granted. It also makes it clear to us, however, that our city is more than just the built environment. We experience it in the possibility of flourishing culturally, in seeing prospects for setting up a company or for doing volunteer work. Our city kindles our intellectual curiosity, it promises us diversity and the unknown. All this is interconnected – a network of initiatives and dependencies. With these invisible factors of influence in urban planning, we as city planners and architects work intensively on finding solutions that create potential – not only for today but for the city of tomorrow and the day after.

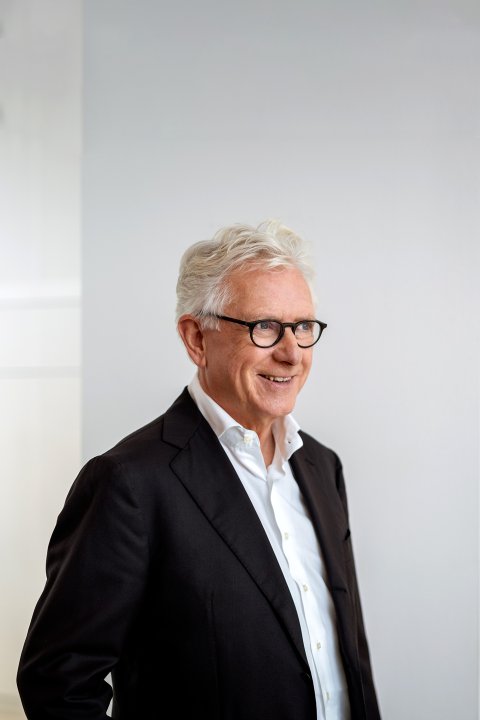
Jürgen Engel
Principal
