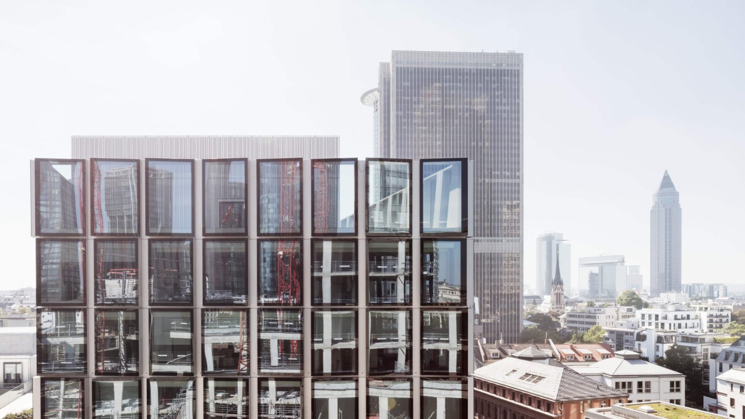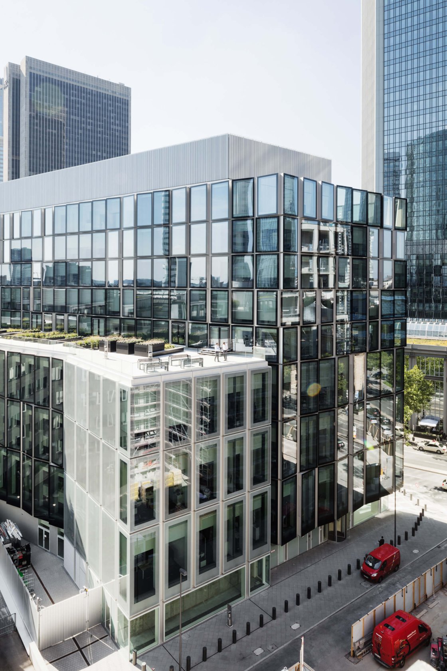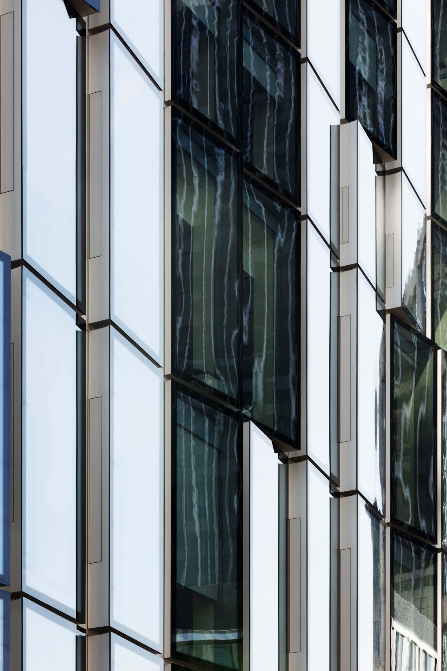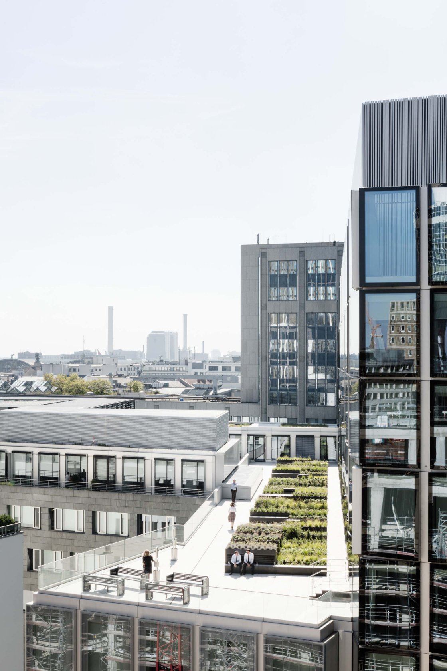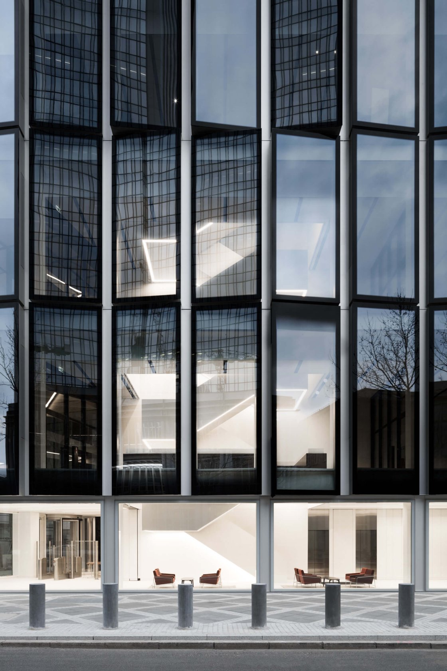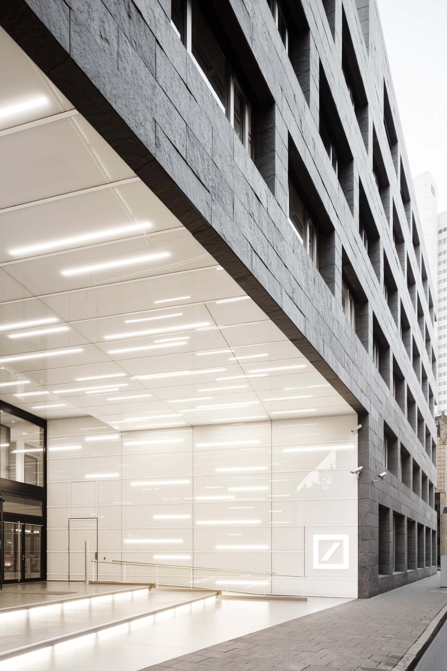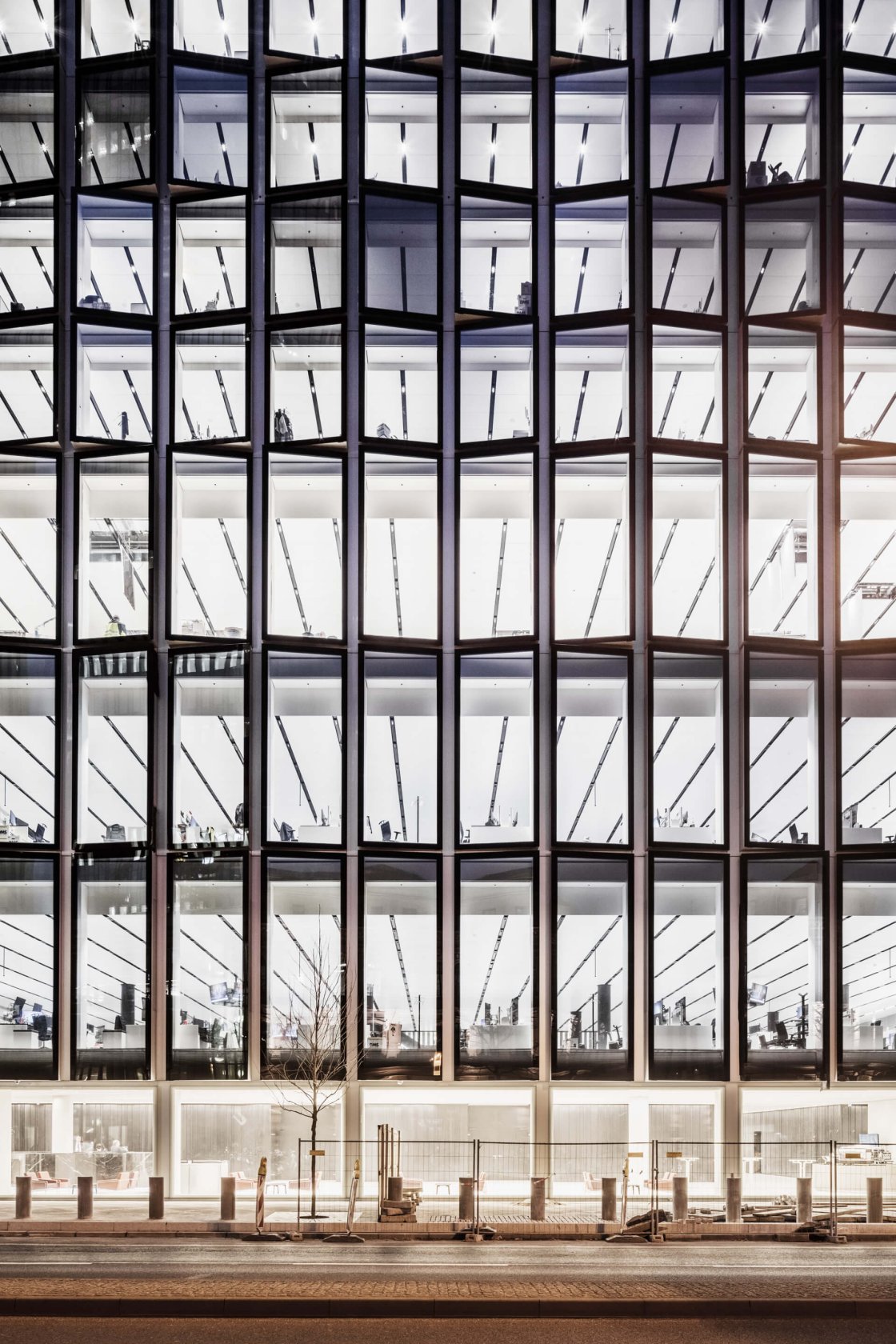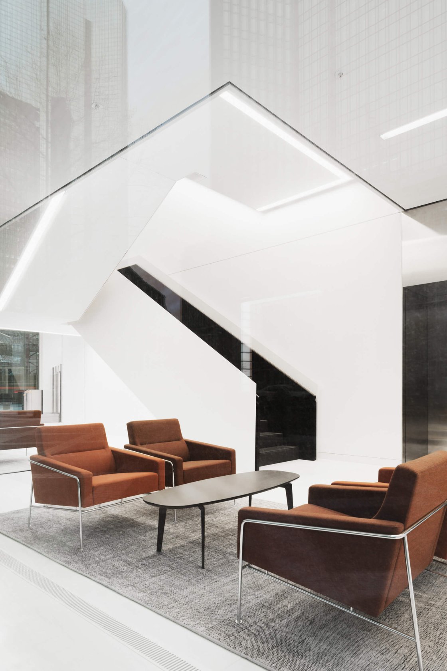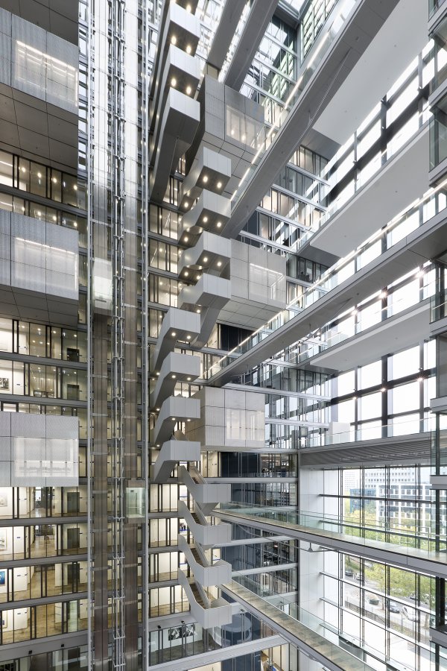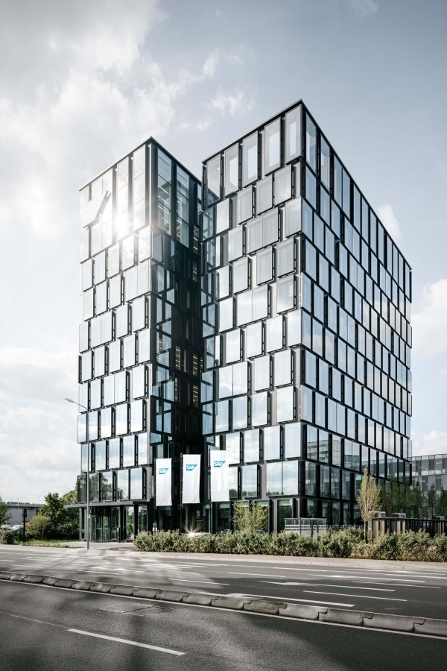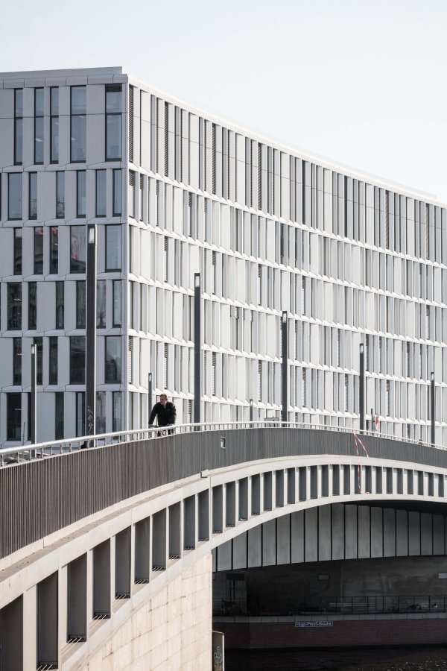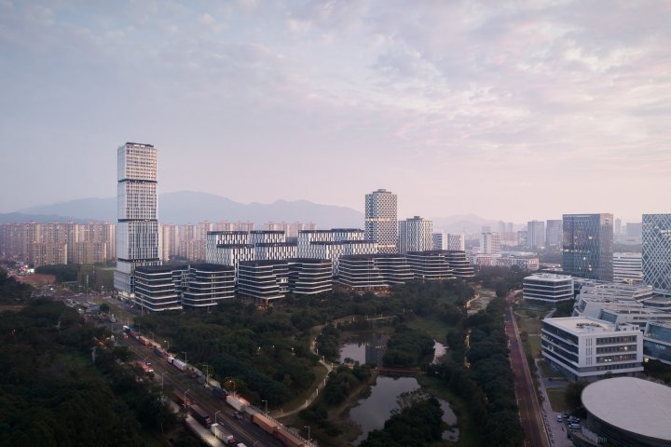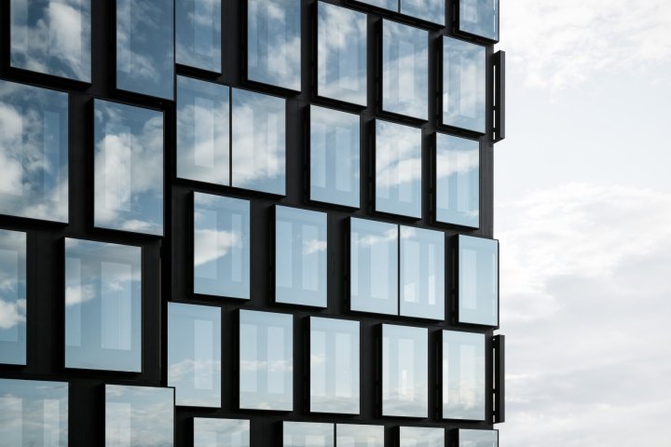Deutsche Bank Campus, Frankfurt/Main
How do we create a façade that combines security and transparency?
A façade is a second skin and a protective shell at the same time. Above all, though, it says something about the relationship between indoor and outdoor space – and ideally a dialog develops between the two worlds. The special thing about the striking, unique façade of the Deutsche Bank Campus are the floor-to-ceiling glass panels set at varying angles. Their reflective quality means they appear sculptural and reflect the light differently depending on the time of day. The playful nature of the façade evokes associations with the surface of a moving body of water while prompting interesting reflections. The result in the interior is open, transparent workstations that benefit from ample daylight even in the spacious teamwork areas.
How do you design an inner-city building right by a road that has to meet the security requirements of a 21st-century bank and without creating thick, impenetrable walls into the bargain? The architectural answer to this question was developed in cooperation with façade planners Bollinger + Grohmann and the tenant’s security advisor (ARUP) in line with a concept more familiar in the automotive industry: the crumple zone. The result is a transparent building developed with extensive technology and expertise that grants passers-by a view in and offers employees the greatest possible connection with the outside space.
Integrated into the glass façade are ventilators that serve to individually regulate the inflow of external air on the office levels yet remain in compliance with all security constraints. Furthermore, the façade boasts important thermal properties: The reflective panes offer protection against too much sunlight – even without the kind of external sun protection usually found on such façades. On the ground floor the fully glazed façade is set back slightly and forms a display window onto the street. The open reception zone with its lounge area appears friendly and inviting.
With glass, ample daylight and first-rate technical expertise.
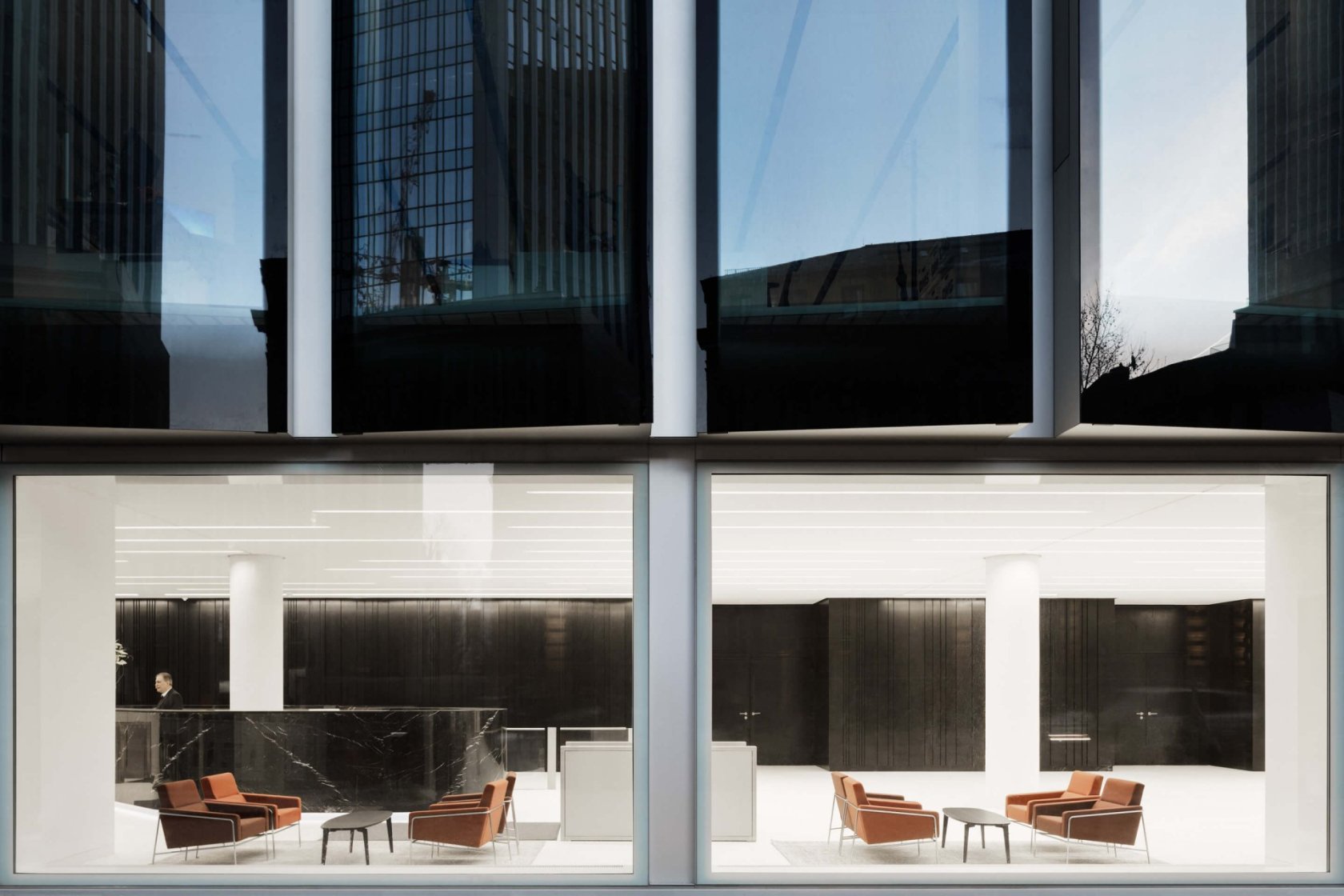
Project: Deutsche Bank Campus, Frankfurt/Main
Client: Tishman Speyer Weserstraße LP S.a.r.l. Luxembourg
GFA: 52,830 m²
Work places: approx. 2,000
Awards: LEED Platinum, Iconic Awards 2018 Innovative Architecture - Best of Best
Completion: 06/2017
Photos: hiepler, brunier,
“The concept and design should always take into account the needs of users and the requirements for the building.”
We place great emphasis on using the façade in order also to say something about the function of the building: the discretion and security of a bank with the openness and flexibility of a modern company. An inviting meeting zone and work areas protected by the façade are what defines the Deutsche Bank Campus. In terms of urban planning, the building is firmly integrated into its surroundings.
