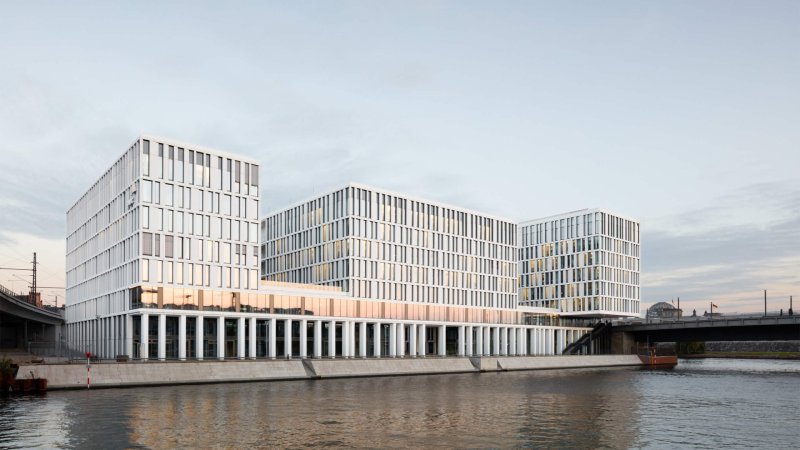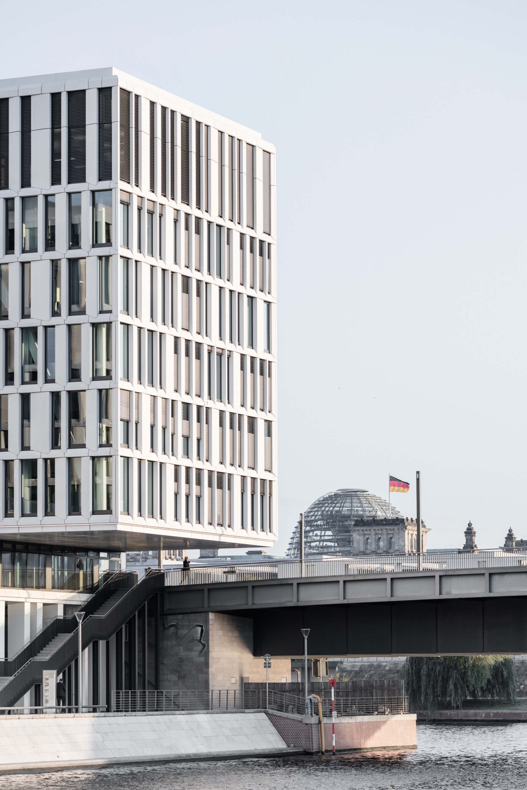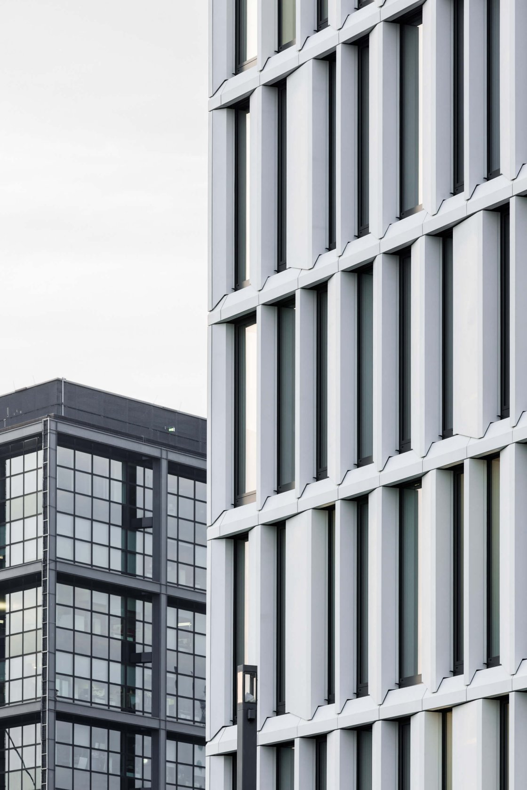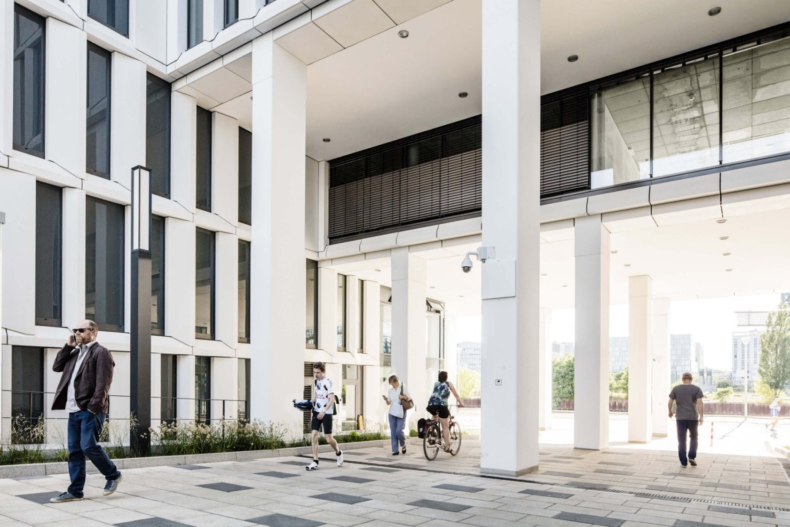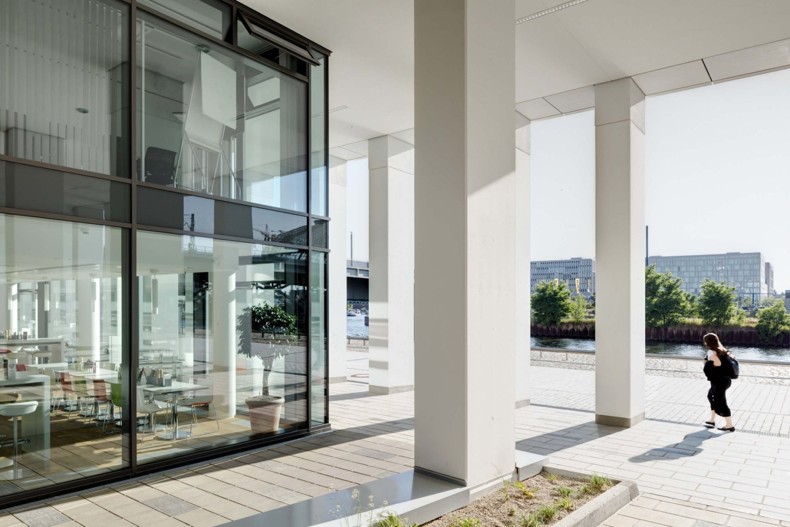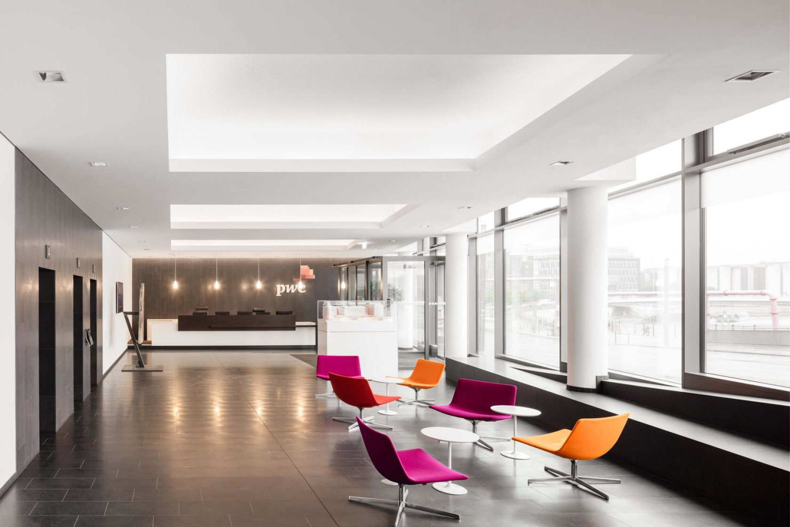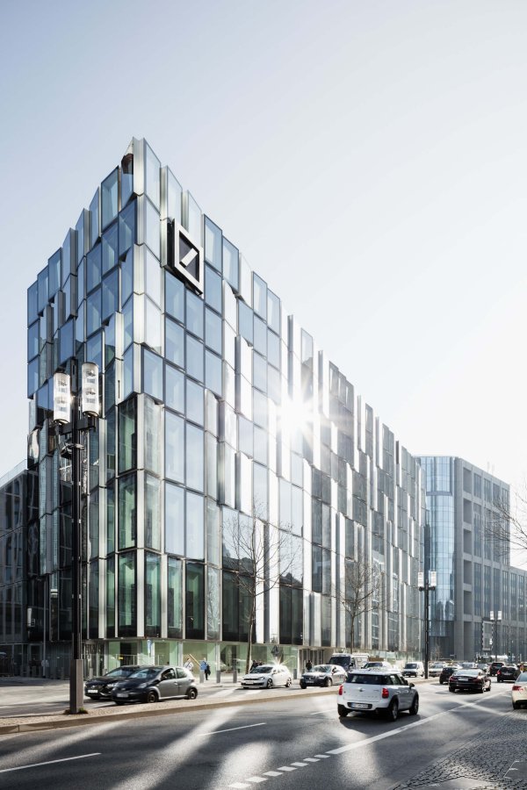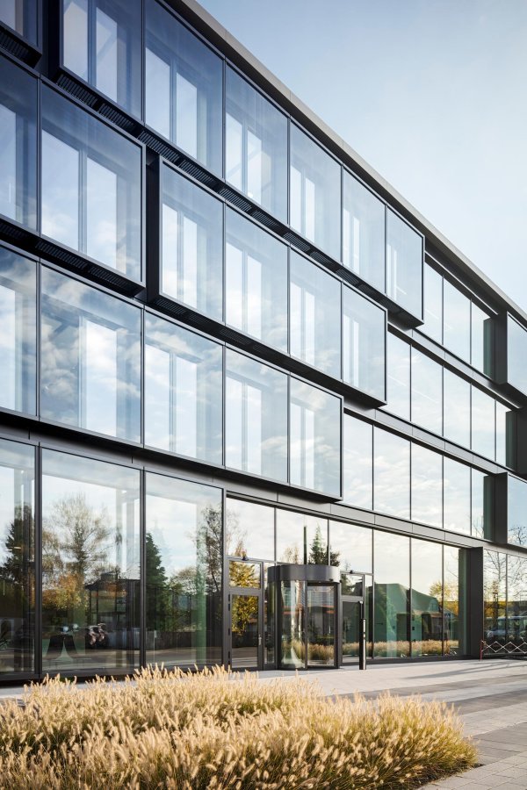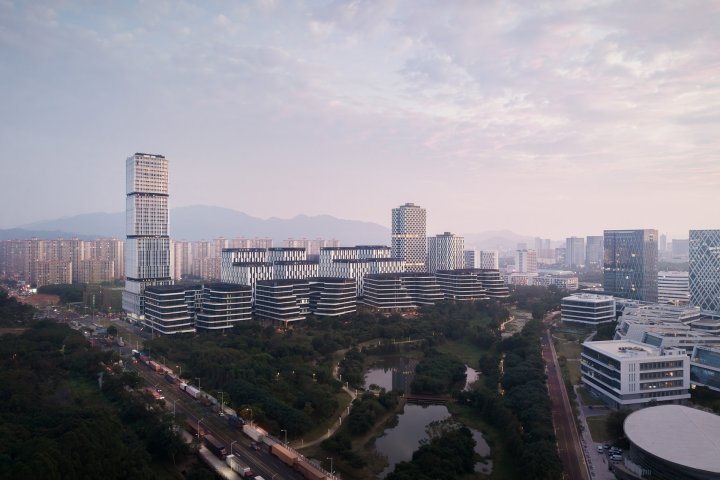HumboldtHafenEins, Berlin
A piece of wasteland in view of the Federal Chancelry – what to do with it?
Wasteland in a prime location: At Lennésches Humboldthafen, east of Berlin’s main rail station, the idea was to energize the quarter with new housing, offices and retail buildings. In summer 2015, our HumboldtHafenEins new build was marked the first new structure and set the design standard for all to follow. Its striking, plain shape served as the starting point for the further design of the quarter.
The building’s courtyards open outwards on the upper floors and thus enable all users to enjoy an exclusive, untrammeled view of the water. We consciously locked into the potential the riverside location offered: A public promenade along the River Spree is a magnet attracting visitors, inhabitants, and staff members alike. Hospitality outlets, a staff restaurant, shops and cafés all invite you to while away some time here, to stroll by. The 800-plus users of HumboldthafenEins also help breath more life into the new urban quarter.
Inside the building, the concept of openness toward the river is continued in spatial terms: A public passageway in the central courtyard and a large freestanding staircase connect the riverbank to the city behind.
We developed Berlin’s greenest office building to kick off construction on the Humboldthafen site.
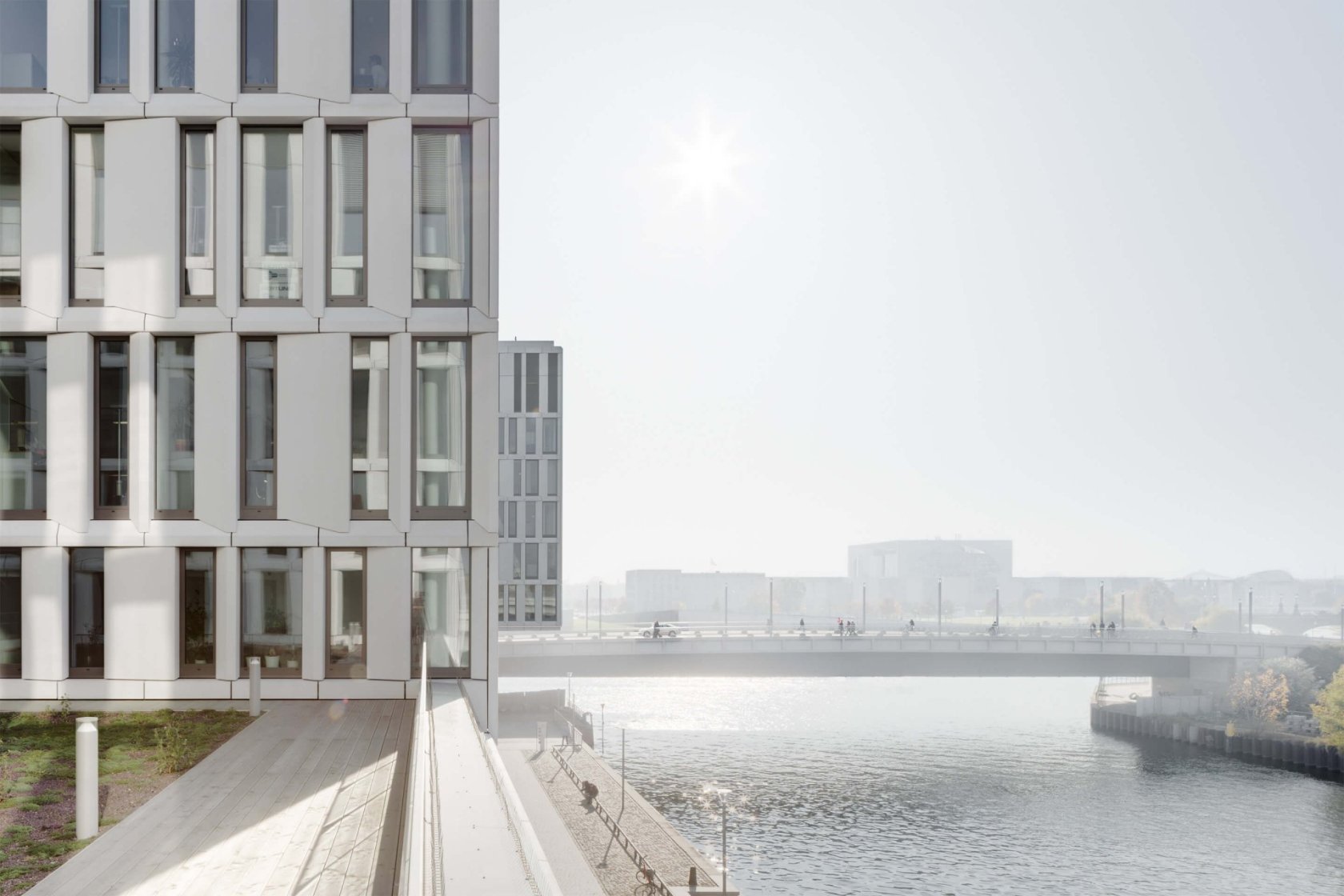
Project: HumboldtHafenEins, Berlin
Client: OVG Humboldthafen Eins SE
GFA: 45,500 m²
GV: 145,700 m³
Competition: 04/2011, 1st prize
Completion: 06/2015
Awards: DGNB Platinum, Immobilienmanager Award 2016. FIABCI Prix d'Excellence International 2016
Photos: hiepler, brunier,
“Berlin’s greenest office building, the first office building to receive DGNB certification in Platinum, and also an aesthetic piece of architecture.”
Our contribution not only marked the birth of a new urban quarter in Berlin but on completion was Berlin’s greenest office building. Which was rewarded with the highest DGNB certification ever awarded for an office new build in Germany!
