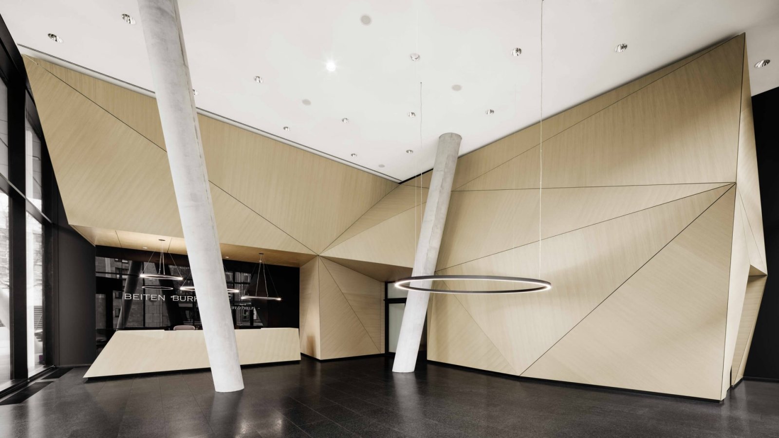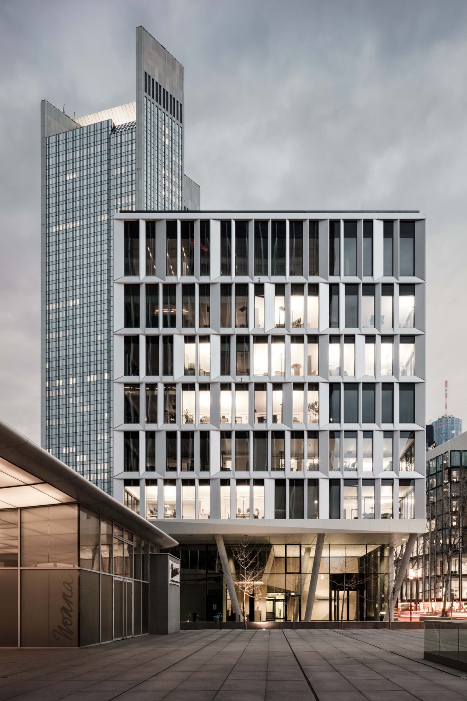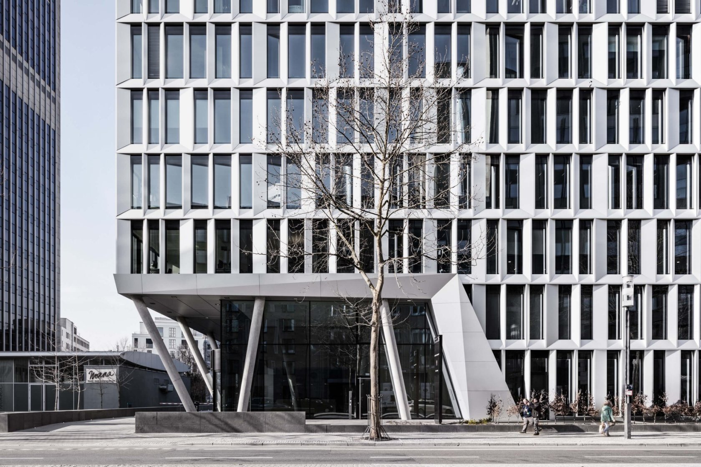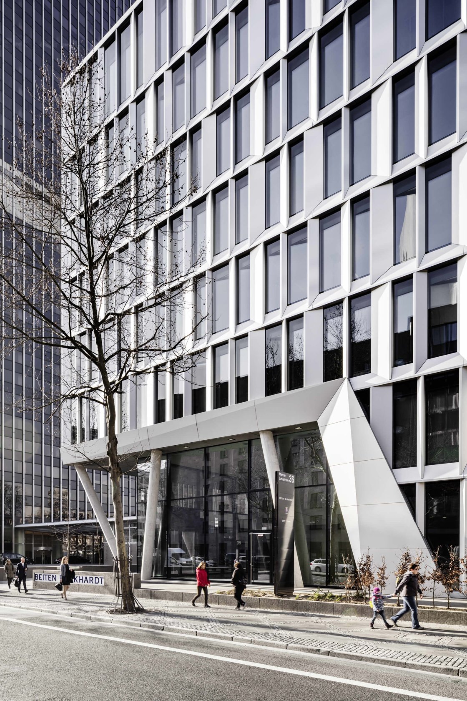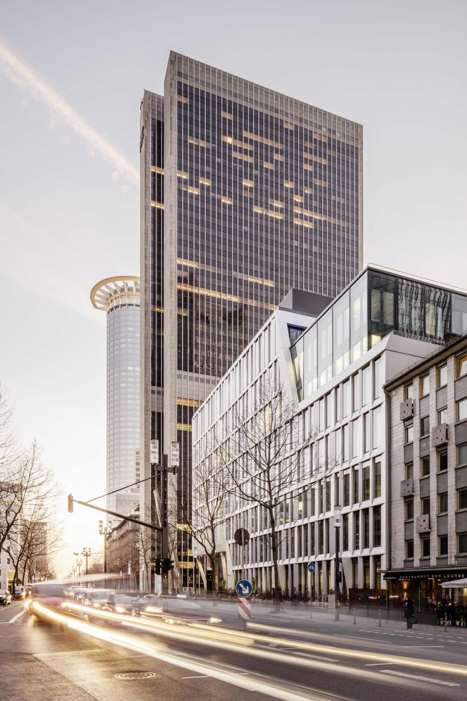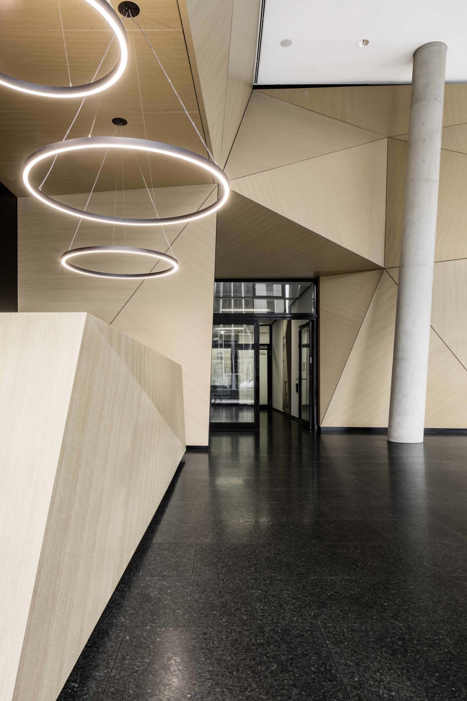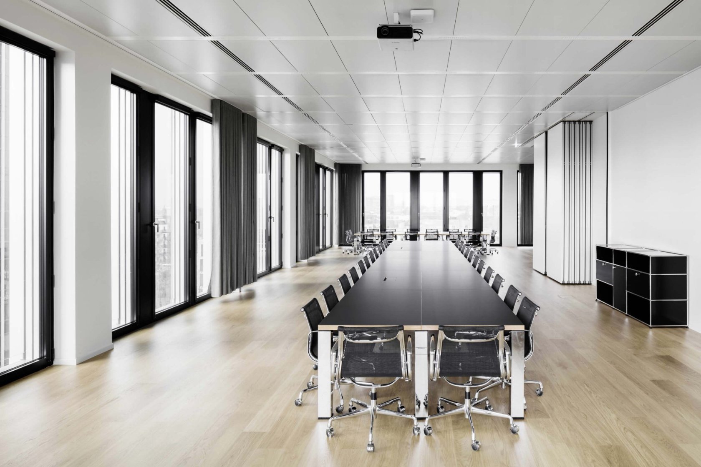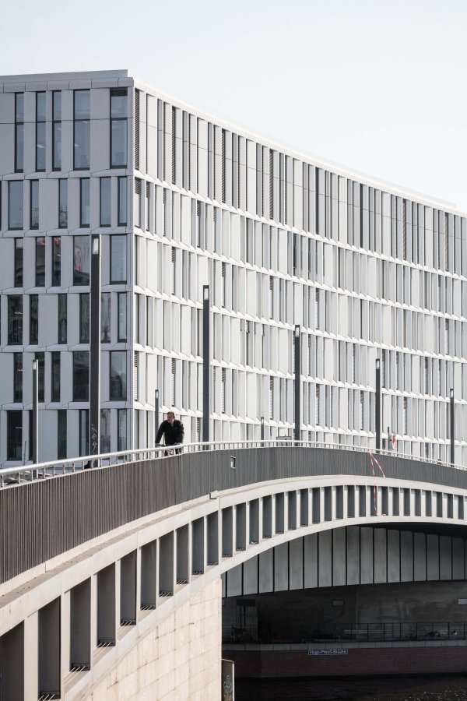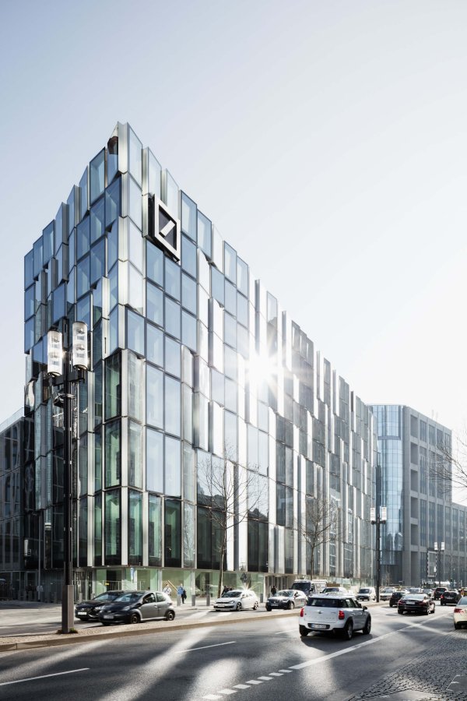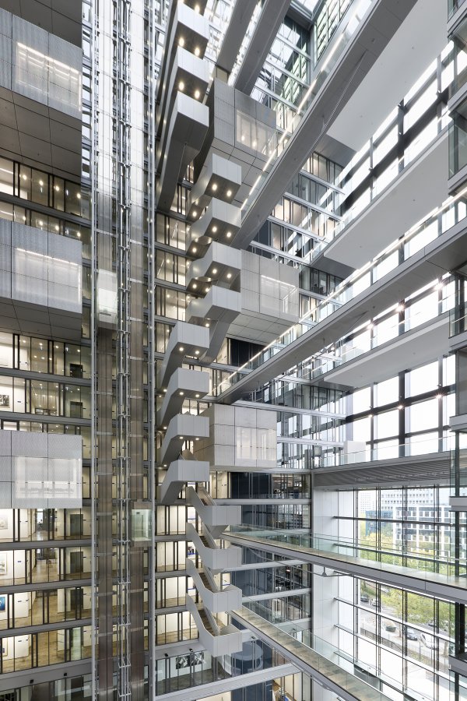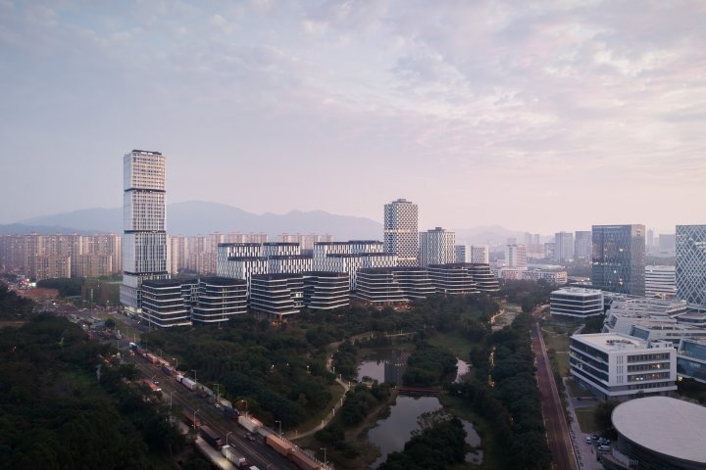Vista, Frankfurt/Main
How did we design an unmistakable office building that nevertheless fits well into the setting?
Mainzer Landstrasse in Frankfurt am Main was earmarked as a site for high-rises in the city’s 1983 development plan. Skyscrapers and commercial buildings line this main thoroughfare, marking the city’s modern-day CBD. We know the area like the backs of our hands and have modernized and built many a building here. Nevertheless, every location requires an individual, customized solution. An empty plot became available between the 142-meter-high TCB pane-like high-rise and the 186-meter-high triangular Trianon tower – a rare opportunity in the densely developed financial district.
It was on this site that our Vista office building took shape in 2017: an eight-story block with a light silver, shimmering façade and eye-catching recesses. It is designed to radiate prestige and to stand out for architectural quality and the elegant façade between its two large neighbors. At the same time, we wanted it to be functional and efficient. The result? A compact, carefully arranged building encased in aluminum and glass.
On its western side facing the open space the building is recessed at the bottom, with the result being a large, two-story entrance area. In visual terms, the public space continues inside the building thanks to a restaurant and a café. On the eastern side, the new build is recessed at the top, whereby a two-story glazed roof pavilion emerges from the recess. We have emphasized the striking Z-shape of the building’s silhouette with broad aluminum elements on the edges and vertically placed strips. Inside, we have designed high-quality spaces: a flexible office concept with space for 400 employees and room heights of up to 3.50 meters.
The Vista Building may not be the largest in the CBD, but it certainly makes a self-confident statement.
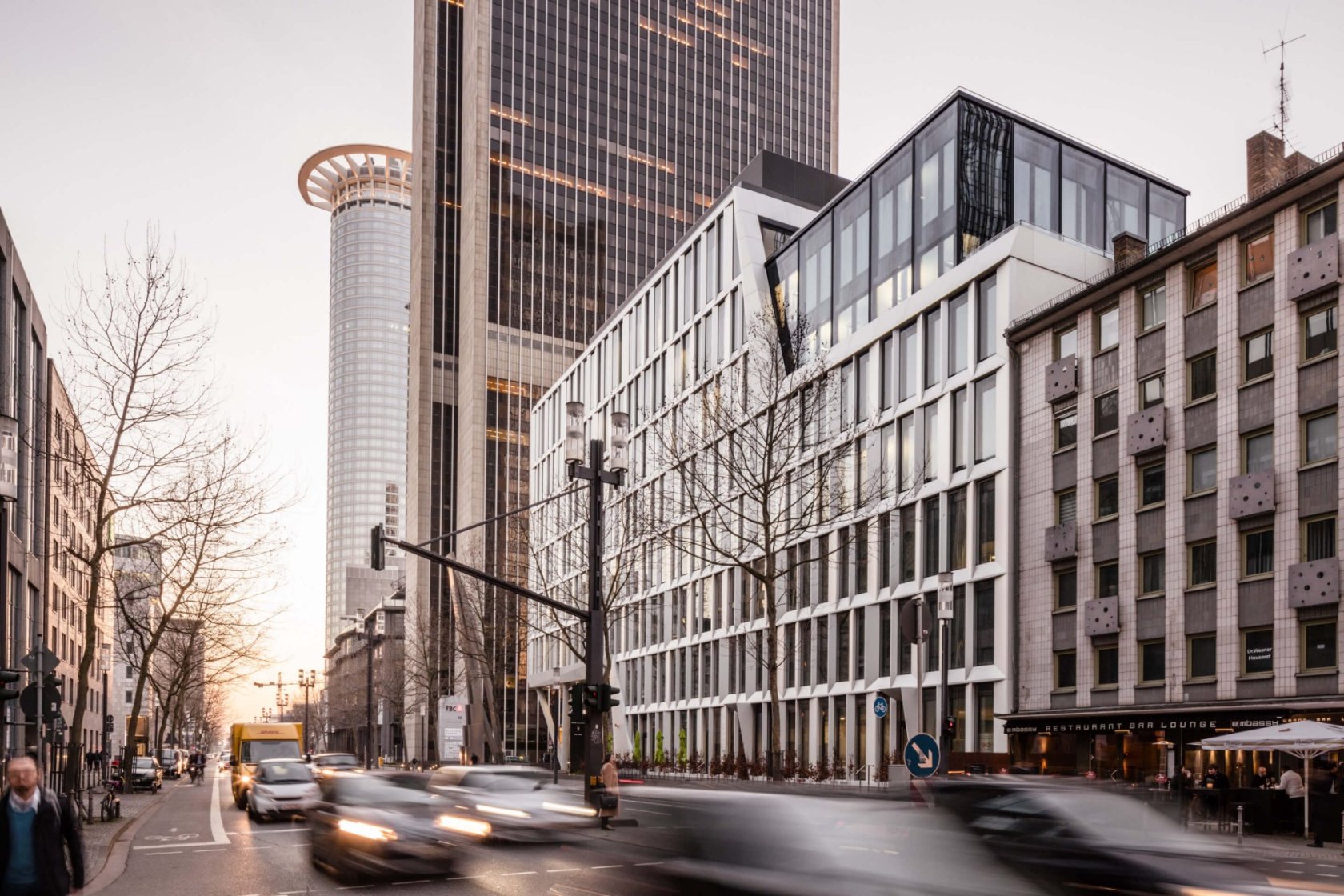
Vista
Project: Vista, Frankfurt/Main
Client: Groß & Partner Grundstücksentwicklungsgesellschaft GmbH
GFA: 11,080 m²
GV: 43,500 m³
Number of workplaces: 650
Completion: 01/2017
Awards: LEED Gold
Photo: hiepler, brunier,
“The façade is the face of a building: It is an eye-catching element, an expression of its time and of inner order. Its sculptural nature plays with light and shadow –this is the building’s calling card.”
With the differing shapes of the window frames and the recesses in the building, we react to the internal and external circumstances. We provide insights into the inner structure and communicate transparency. The building may not match its neighbors in size, but it certainly makes a statement.
