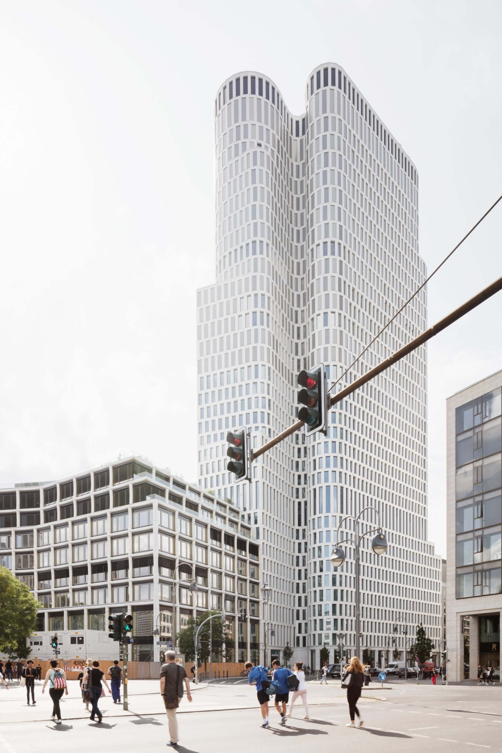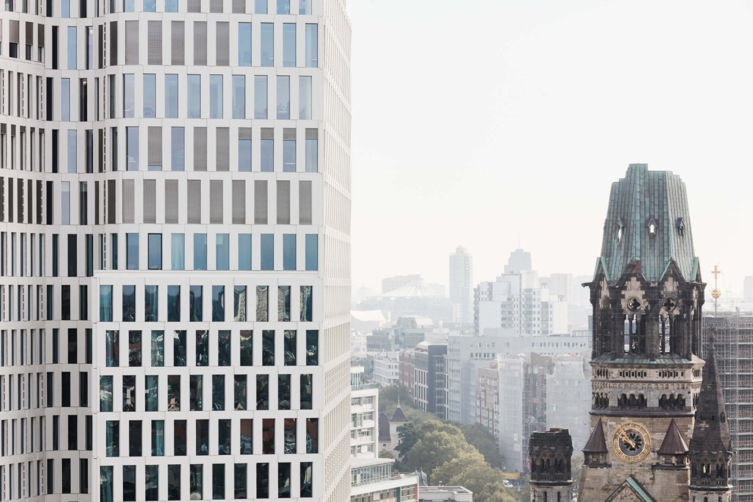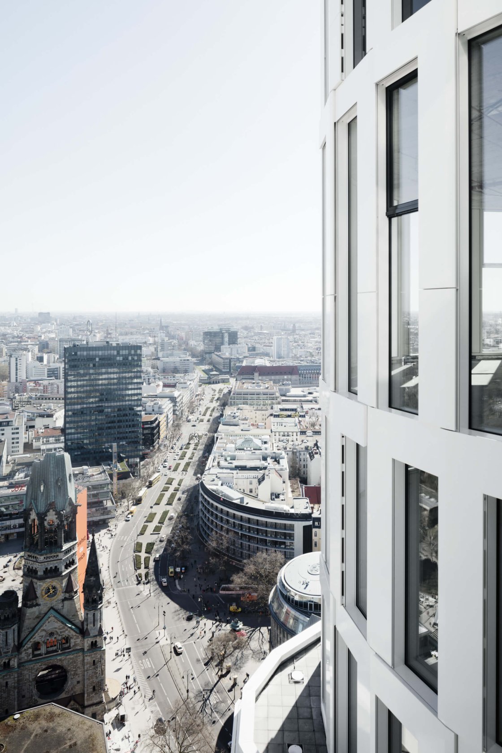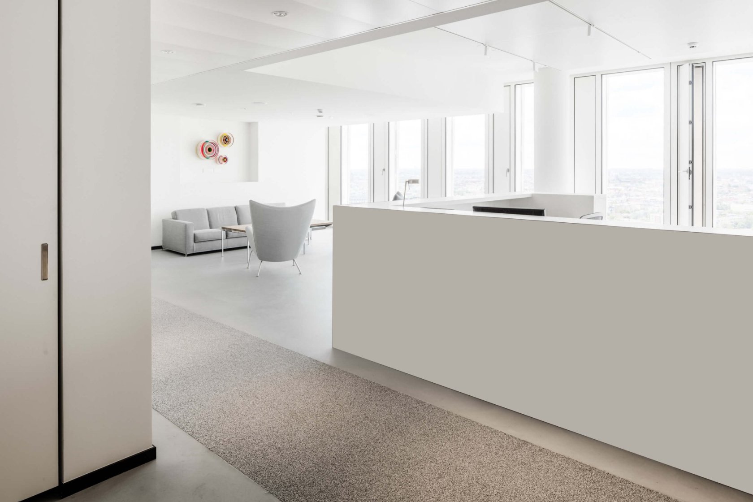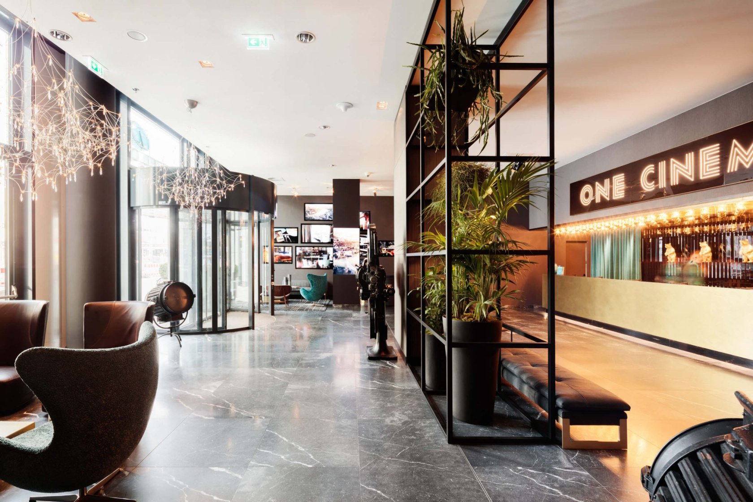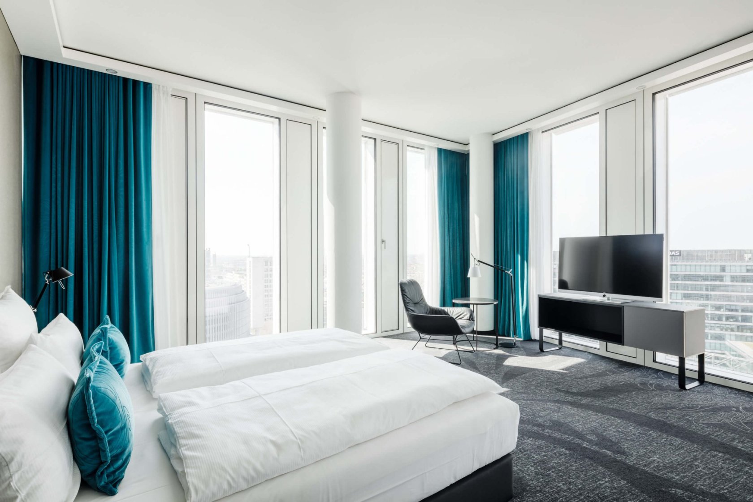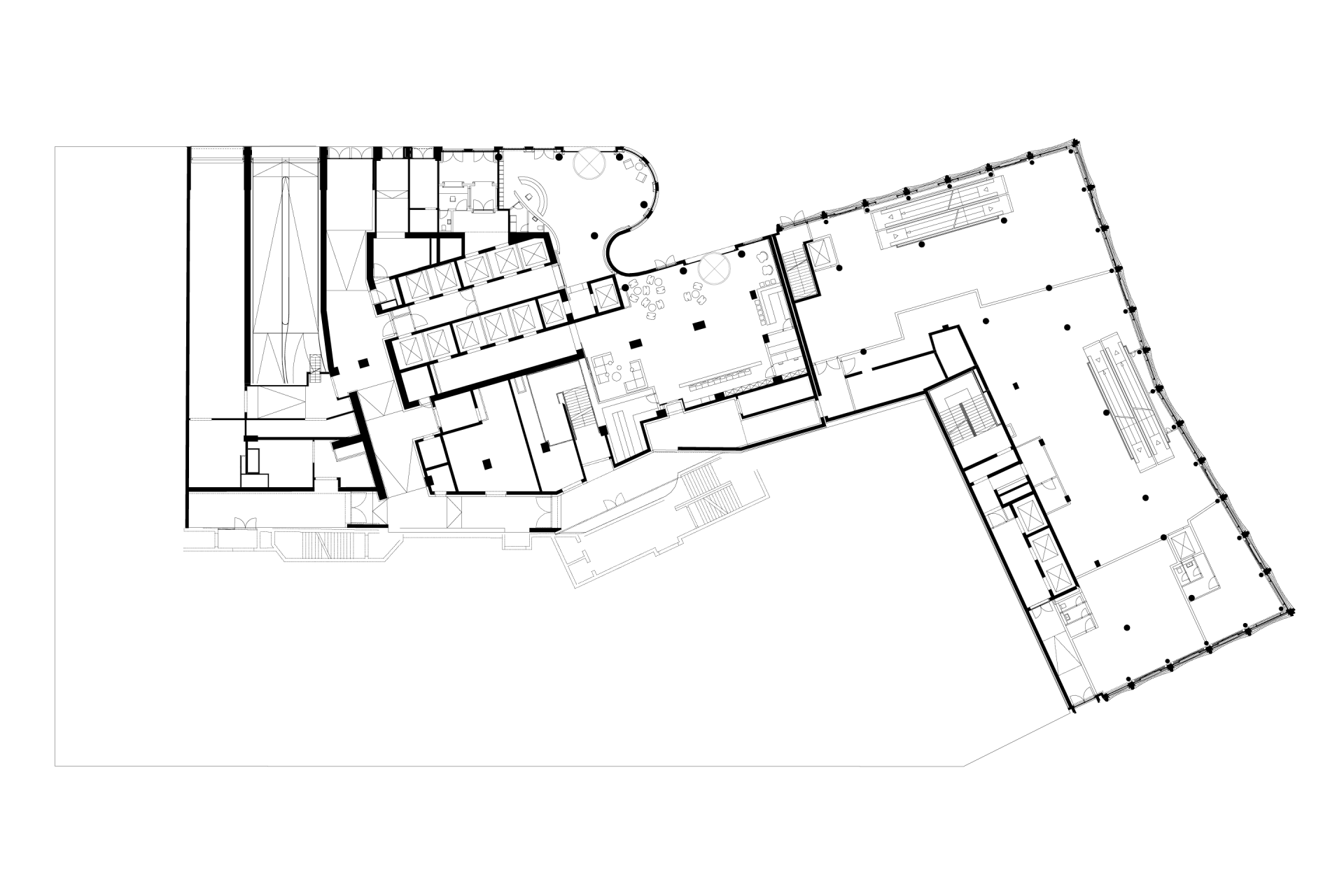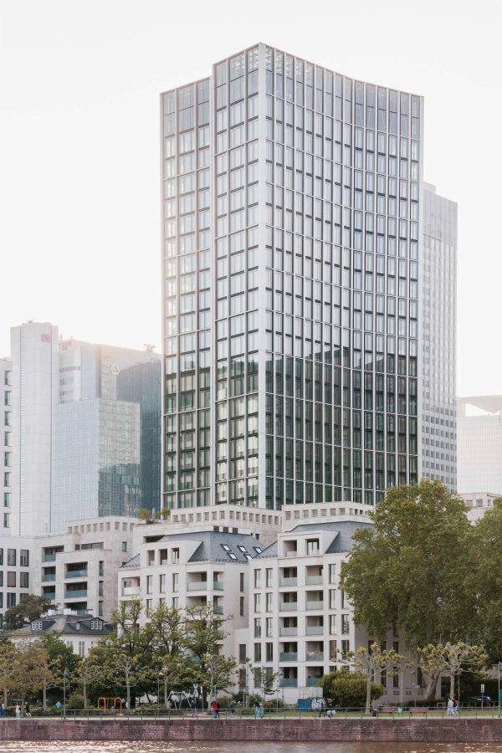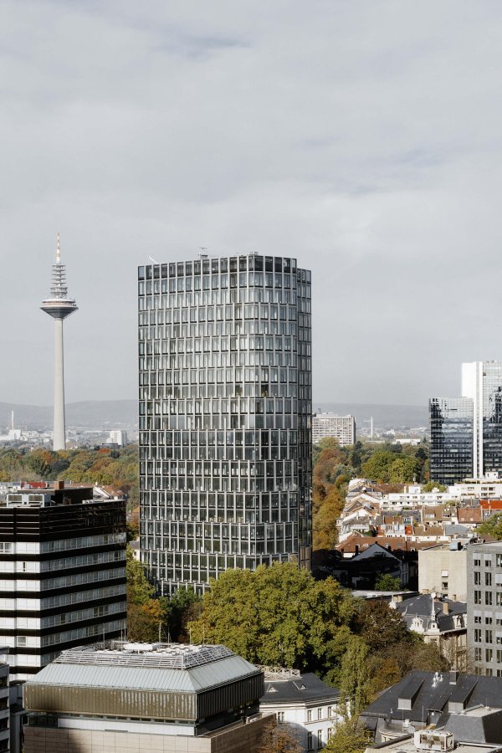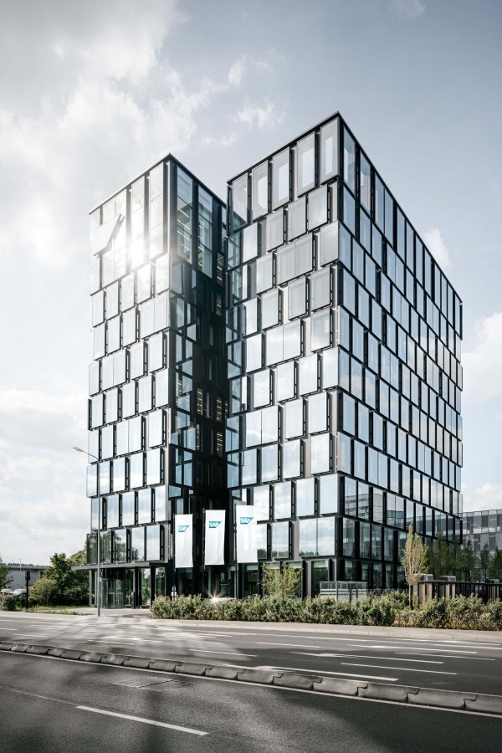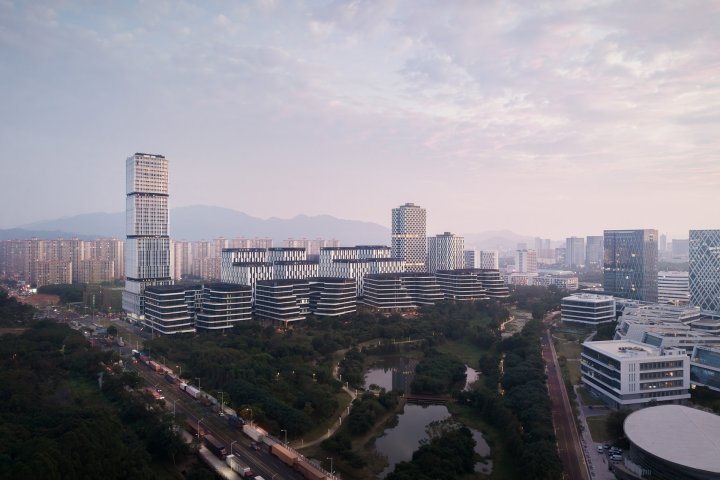UPPER WEST, Berlin
How to ensure 24/7 usage of a high-rise?
Flexible living and working are becoming ever more important and popular in our cities. However, desirable urban centers afford little space for new buildings. It would therefore seem obvious to stack the city upwards, would it not? In Berlin’s vibrant City West retail, a hotel and offices are stacked on top of each other up to a height of 118 meters in one of Germany’s first hybrid high-rises. It is highly efficient to integrate different usages into a tower, and ensures urban space is filled with life. In urban planning terms, the Upper-West-Tower is divided into two sections, an eight-story office and commercial building facing Breitscheidplatz and a 35-story high-rise with a hotel and offices.
The greatest challenge when stacking different usages in a high-rise is access to them – as each section needs to be accessible from the street through its own separate foyer. For this reason, we focused specifically on coordination and planning of the access shafts. This is what decides whether a high-rise is efficiently planned and can be used well. Moreover, we devised a uniform axial grid for all areas – it functions optimally for office, hotel, and retail usages as well as for the underground carpark. The result is a flexible building that will have a long service life and is therefore sustainable.
The building is an urban all-rounder – it combines work, living, retail and leisure time activities.
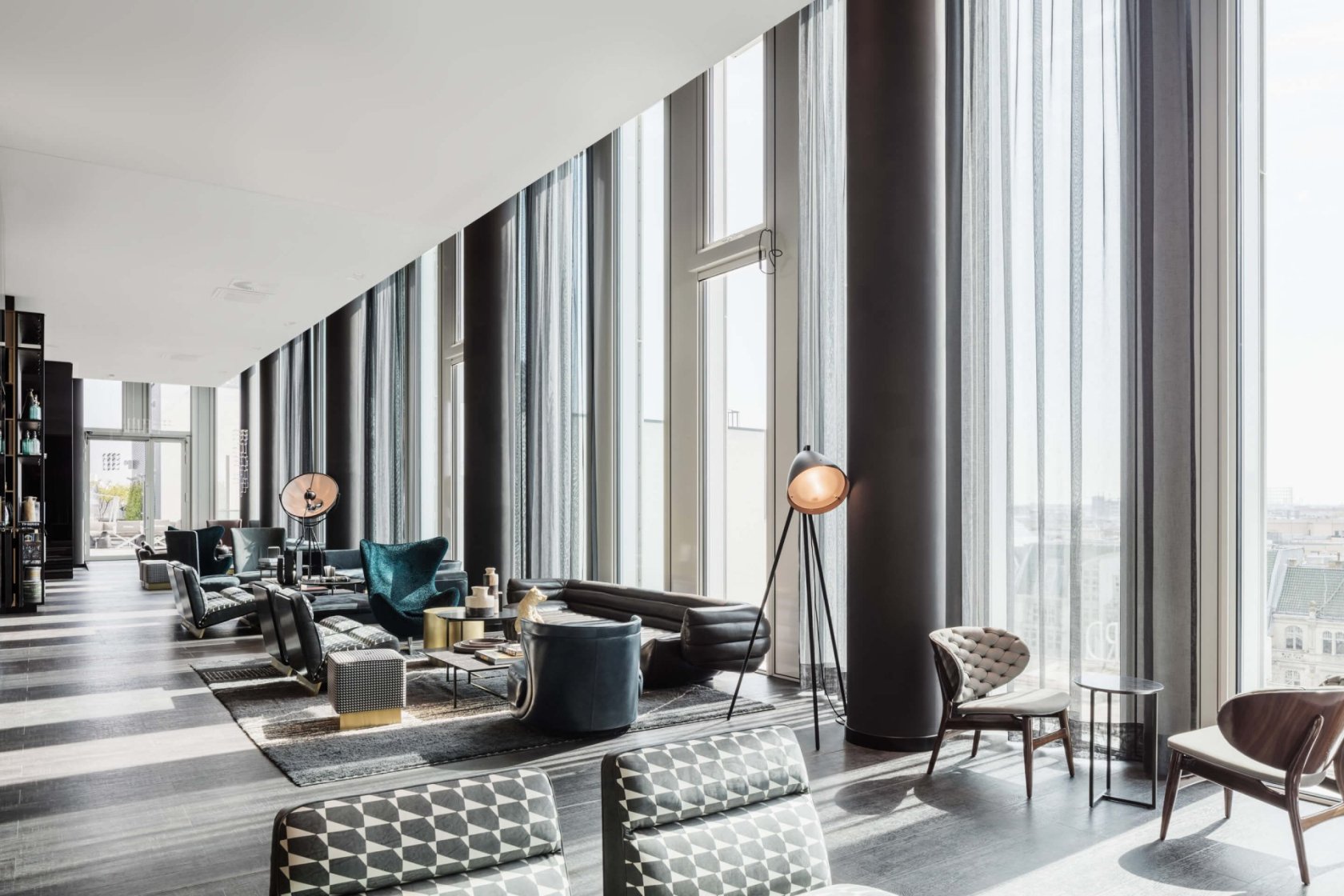
Project: UPPER WEST, Berlin
Client: Strabag Real Estate GmbH
Designed by: LANGHOF® and KSP ENGEL
GFA: 66,990 m²
Completion: 07/2017
Awards: DGNB Gold, FIABCI Prix d'Excellence Germany, Gold, 2018, FIABCI World Prix d'Excellence "Mixed-Use-Development" 2019
Photos: hiepler, brunier,
“Hybrid high-rises offer flexible areas for a variety of usages and thanks to their versatility bring life to the quarter in question.”
Architecture by people for people: The different usages of Upper-West-Tower breathe life into the quarter and bring urbanity to Bahnhof Zoo day and night. Moreover, with the special shape we gave the building and its footprint we have managed to make optimal use of the site and create an economically highly efficient system.
