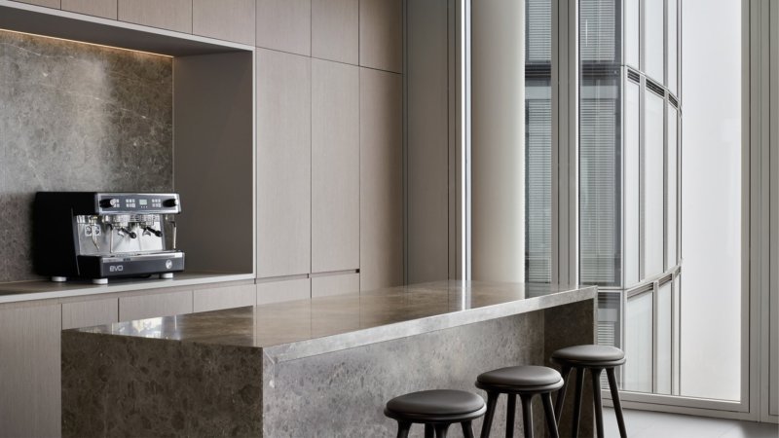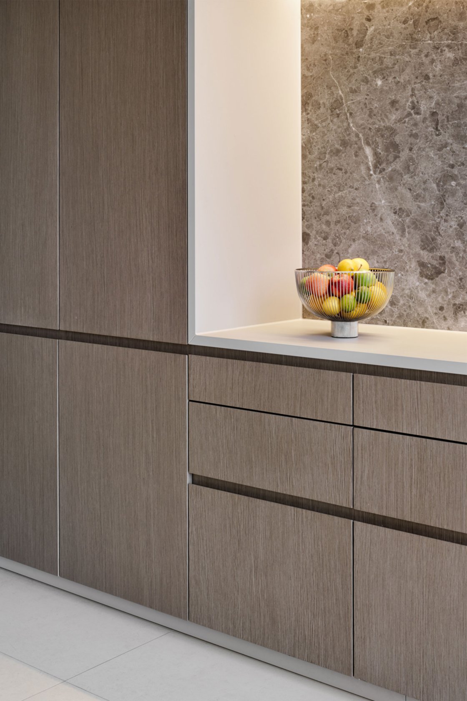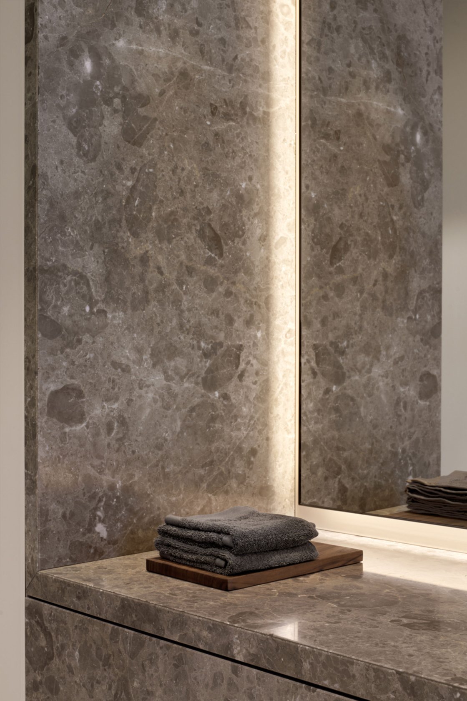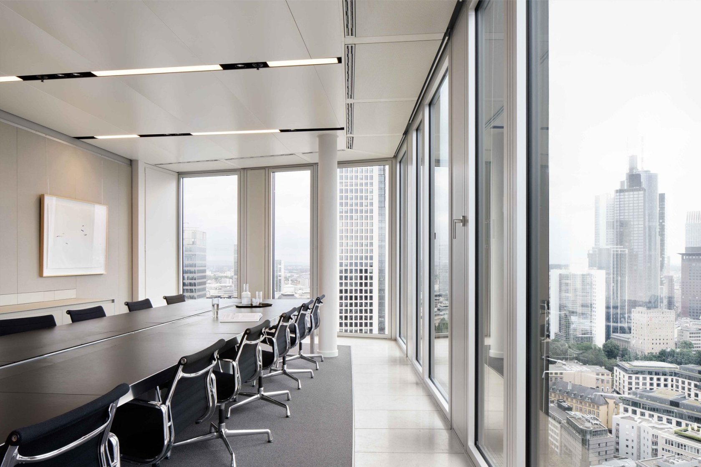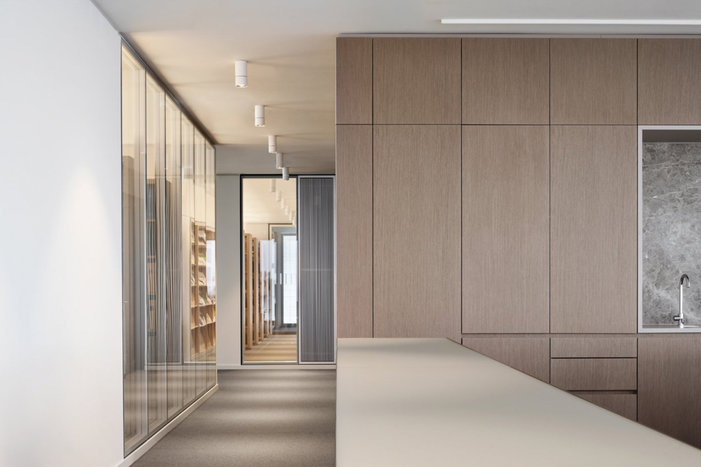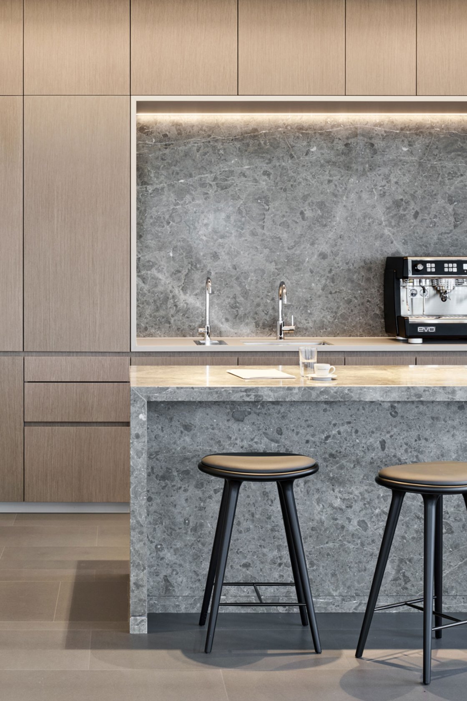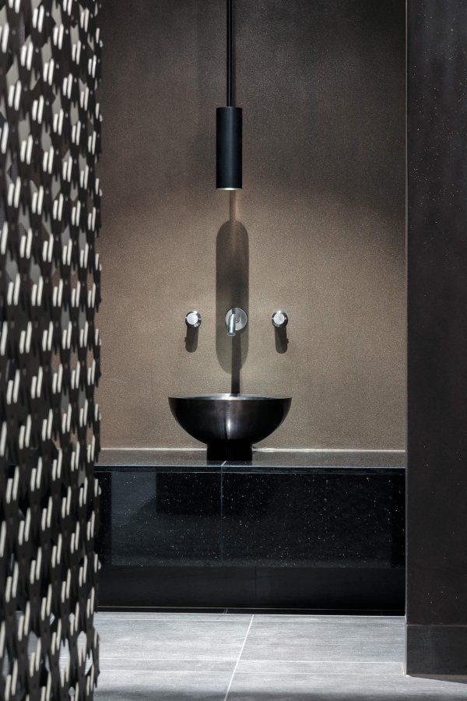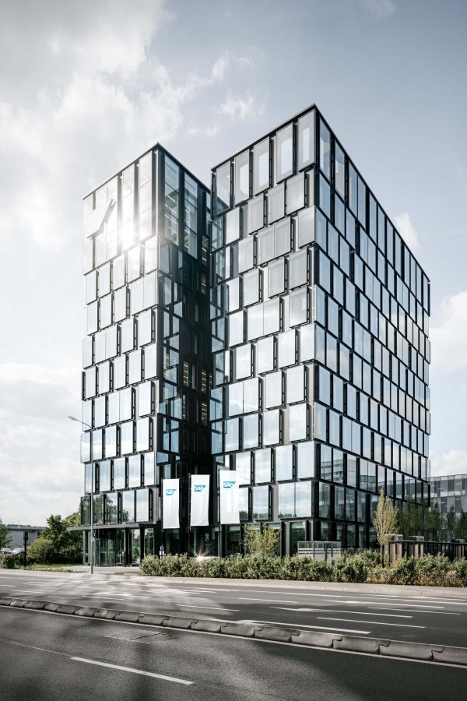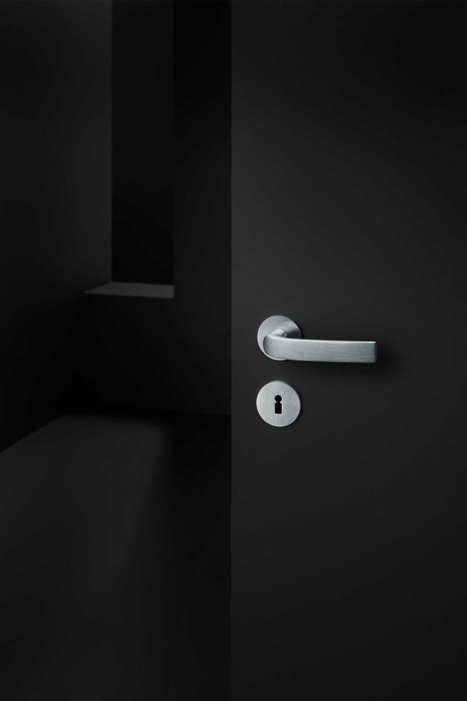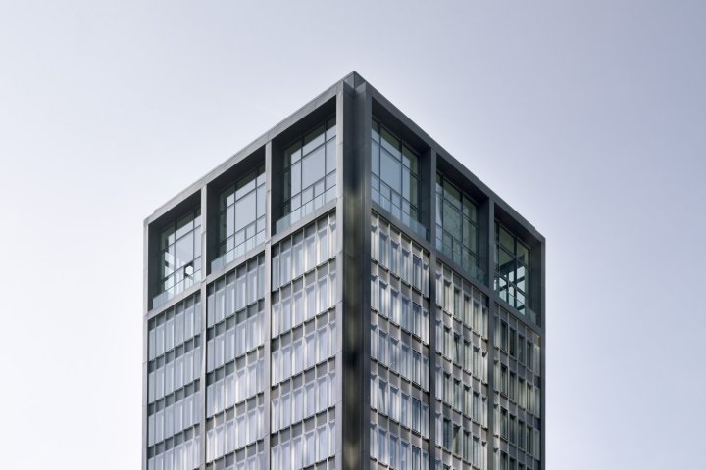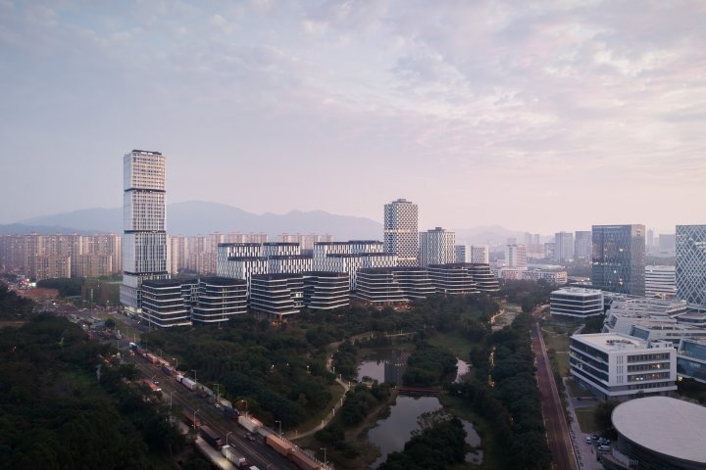Law firm Hengeler Mueller, Frankfurt/Main
How do we give an office environment with a decidedly dated feel to it a contemporary facelift?
At some point, even the most state-of-the-art office environments start to get jaded. The space available needs to be brought in line with new requirements or will fail to remain entirely in tune with the character of a specific corporation. This is why, when updating the premises of law firm Hengeler Mueller, a careful makeover was just as important to us as a focus on a timeless and tasteful look.
Agility, integrity, tradition and responsibility – all good descriptions for this law firm with a history that stretched back more than a century. All these qualities are reflected in our high-grade, harmonious, contemporary interior design. After all, nobody else knows these premises the way that we do. Our redesign focused on the nine stories at the top of the WestendDuo office high-rise in the heart of downtown Frankfurt, a tower we completed in 2006.
The lounge on the 18th floor with its open barista kitchen and its view out over the skyline and the roofs of Frankfurt is the vibrant heart of this law practice. In the kitchenette, wooden surfaces and gris du marais – a classic French marble – transform this central element into an elegant eyecatcher. Strip lights accentuate the individual textures. It is here that colleagues join for lunch or for small meetings or maybe just for a coffee. We have repeated this color/material concept in the kitchenettes on every floor. They enjoy a central location in the double high-rise and serve as points of communication between the individual office environments. Choice furniture and customized fixtures and fittings made of sensitively coordinated materials complement the elegant color schemes and materials. Works by a reputed artist specially commissioned for the law firm are in perfect harmony with our interior design, lending every story its own specific identity.
Sensitive data and topics are the subject of work on the conference floor. Which is why we strongly emphasized discretion here. The conference rooms boast various sizes to suit differing requirements. They range from large meeting spaces with adjoining catering facilities to little units for small and confidential discussions.
By analyzing, questioning, and adjust as necessary: We start with conditions on ground and then devise a forward-looking symbiosis of the status quo and new minimalist qualities.
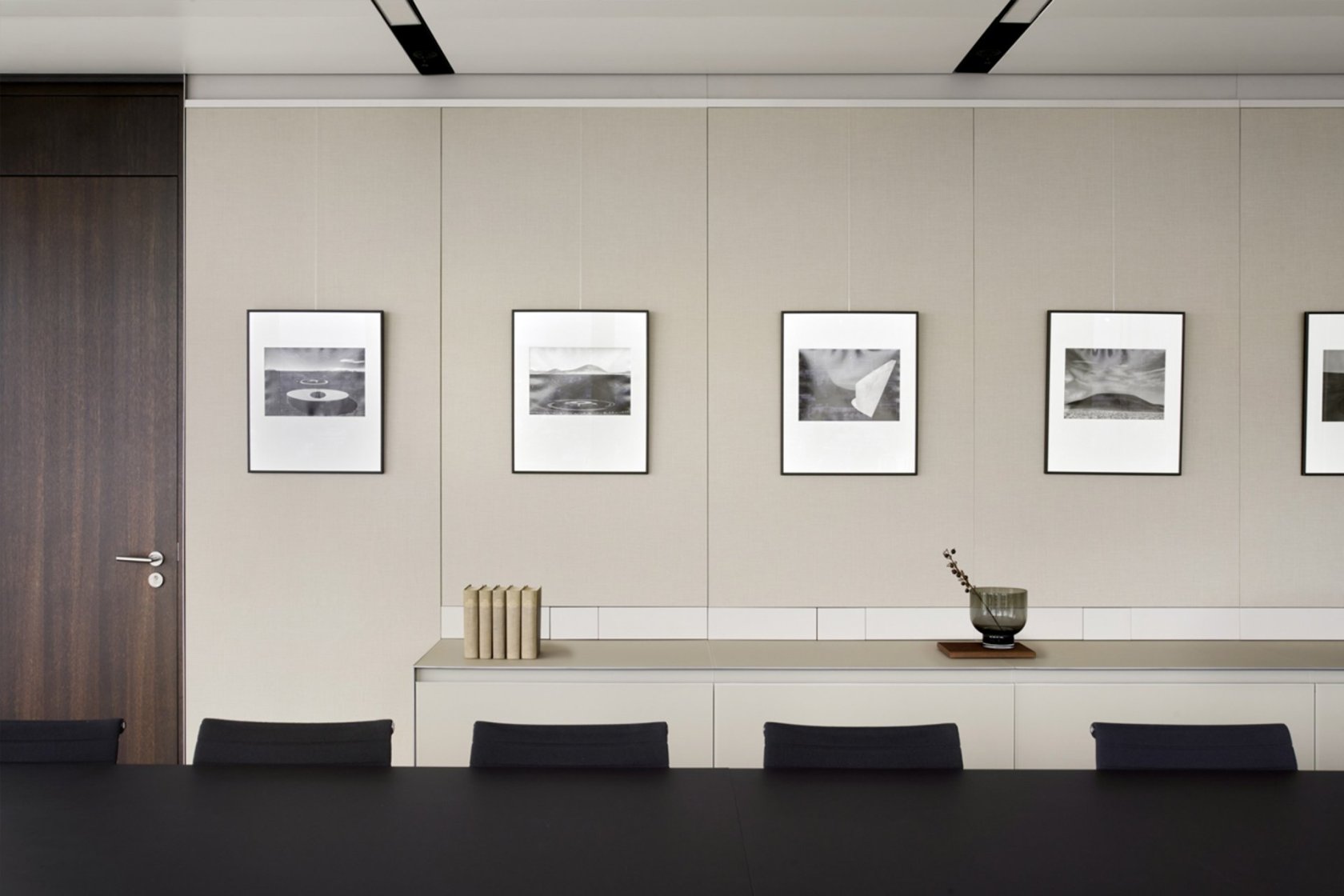
Law firm Hengeler Mueller
Project: Hengeler Mueller
Client: Hengeler Mueller Partnerschaft von Rechtsanwälten mbB
GFA: 10,620 m²
Completion: 08/2021
Photos: Annika Feuss
Photos Moving Stills: wiedemuth, feuss
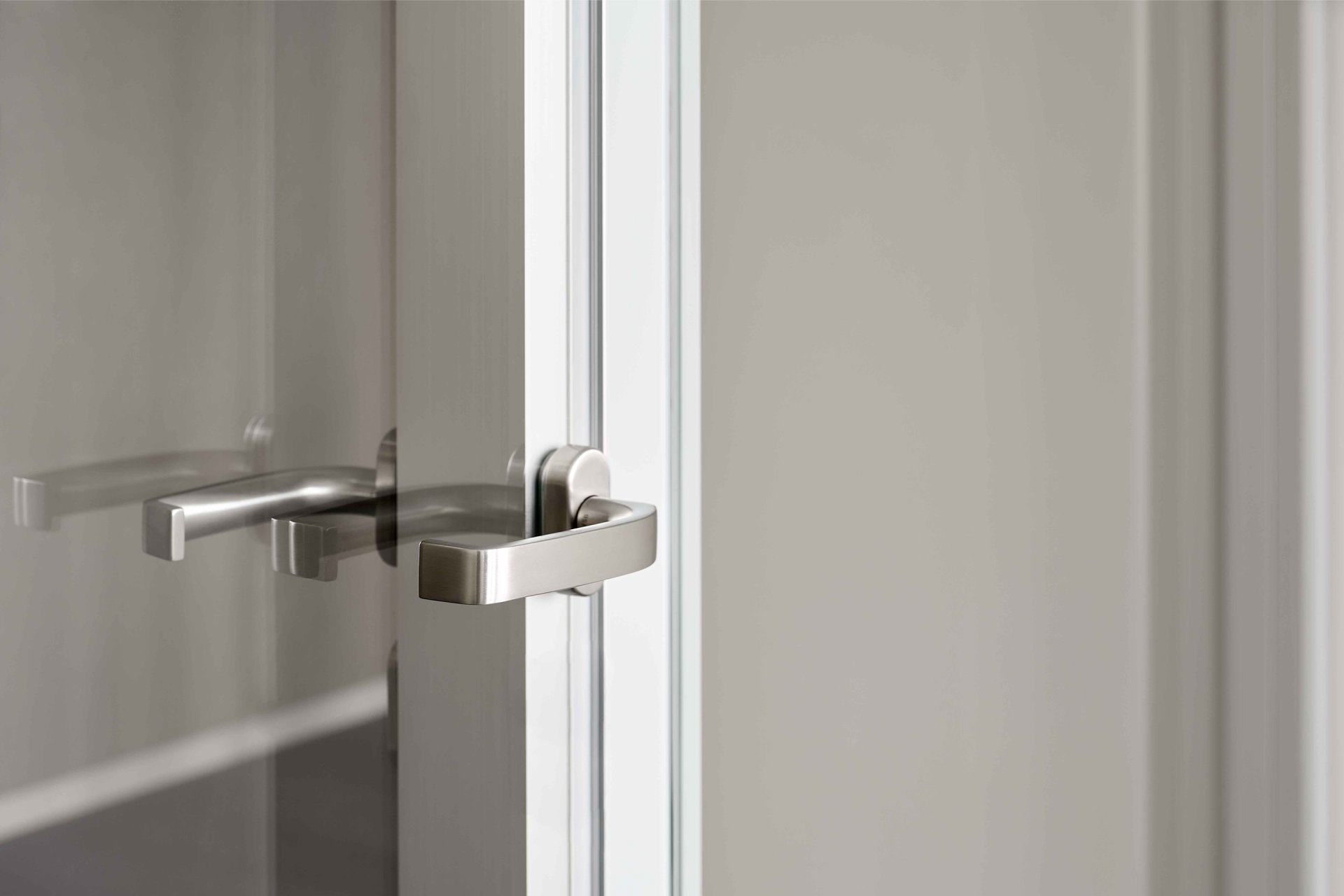
”Our objective was to adopt a sensitive approach to interior design, one that fostered a sense of identity, was appropriate for a renowned law firm, and was everything that its users were looking for.”
When we redesigned this area measuring approx. 11,000 m2 in size, we outfitted the law firm’s premises in new robes. Consequently, it has now become a much better experience and a pleasure for all concerned to work here – be this in a focused meeting or a more relaxed exchange of ideas.
