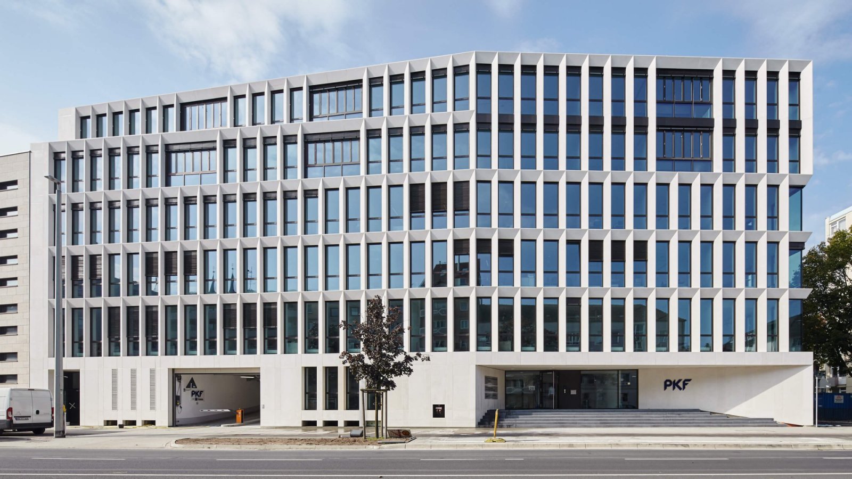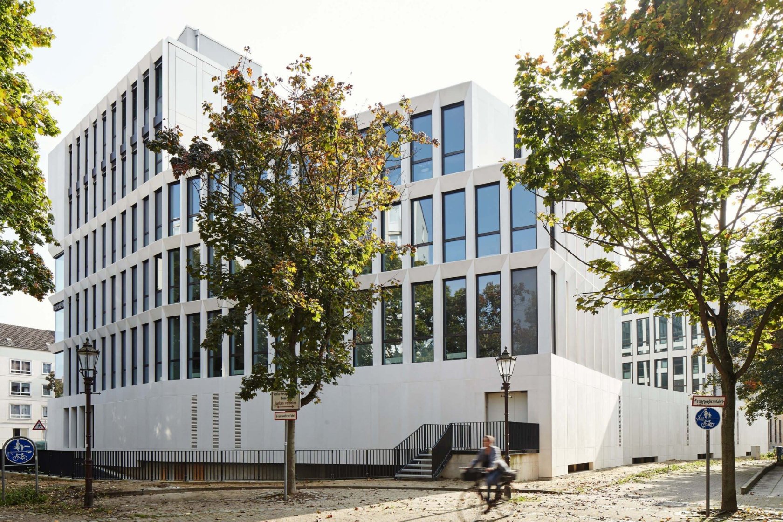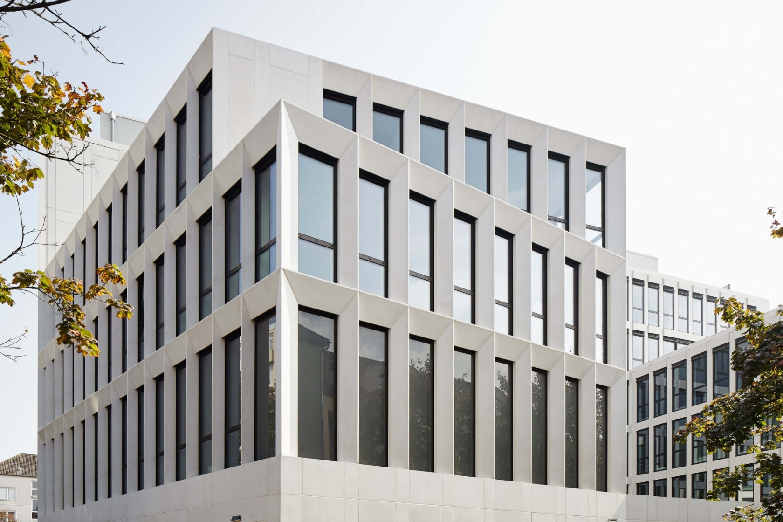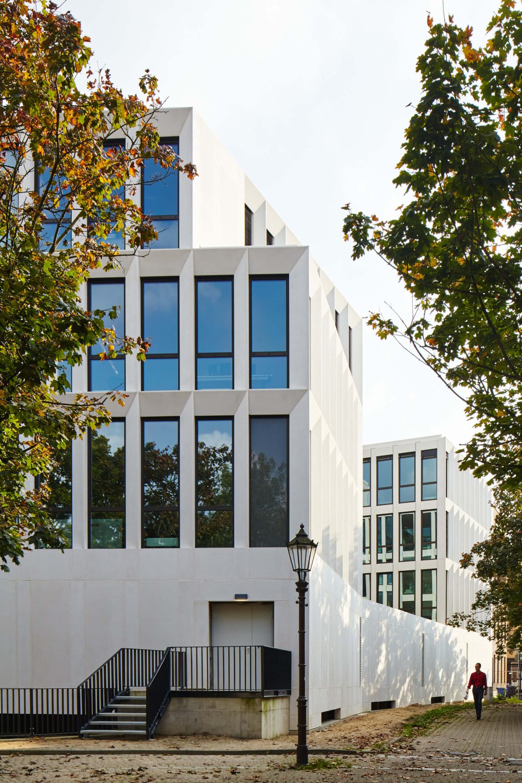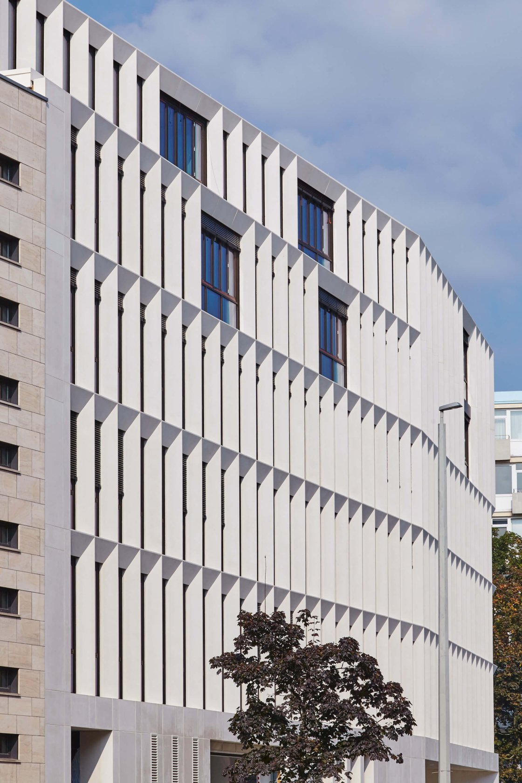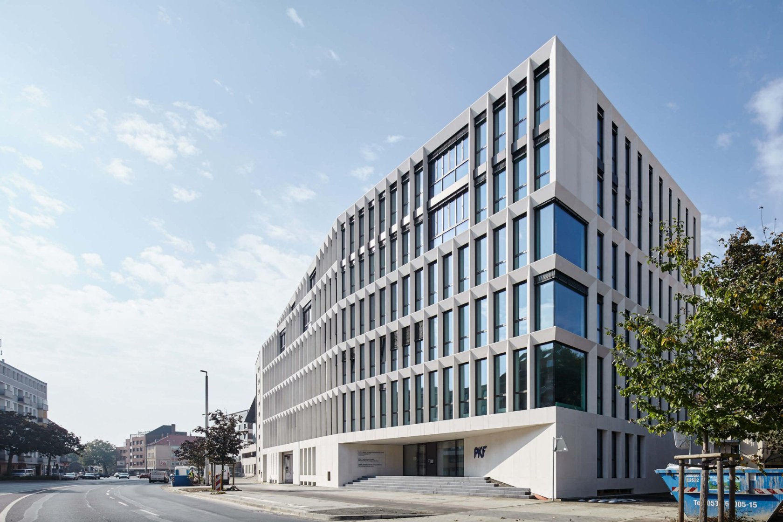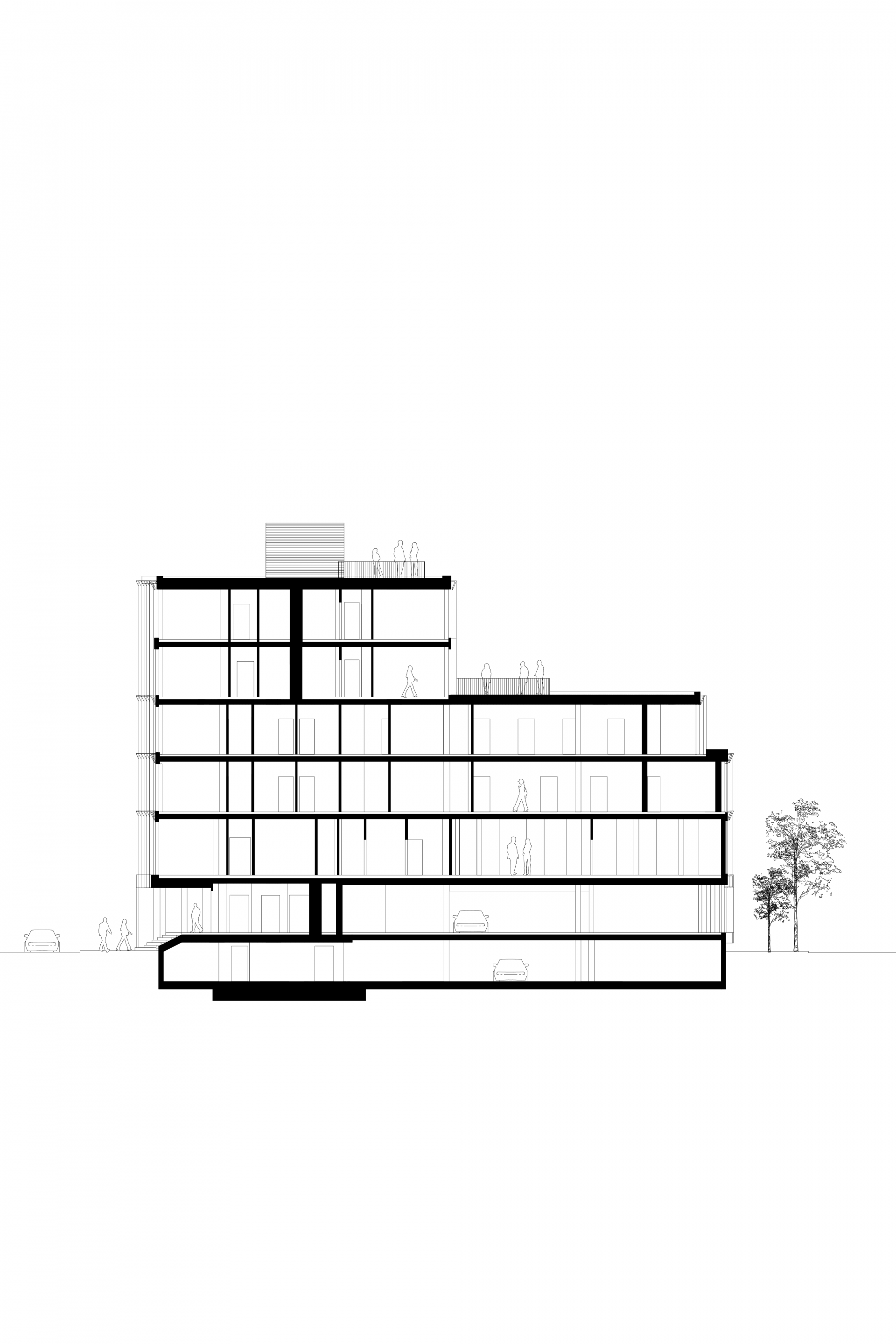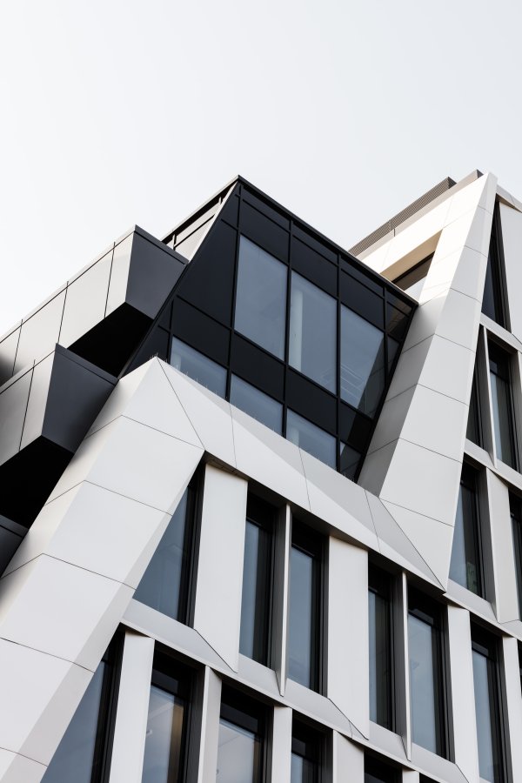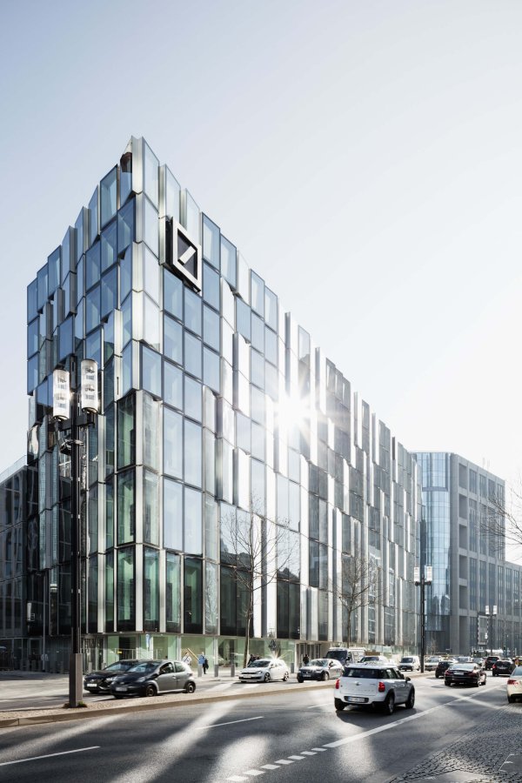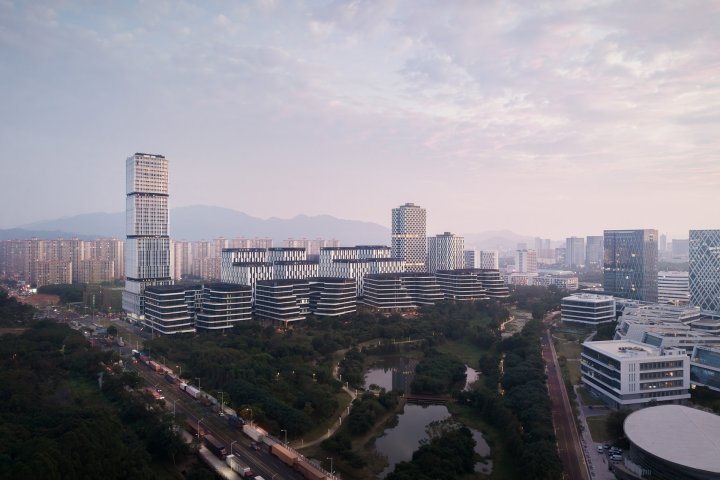Güldenoffice, Braunschweig
What goes to define a sustainable corporate campus?
Bright, dynamic and modern: This is the look of the Güldenoffice in downtown Braunschweig. The striking façade of the new build stands out from its largely heterogeneous surroundings. By means of an innovative usage concept, we ingeniously brought together offices, apartments on the fourth and fifth floors, and a carpark in the podium.
The new build closes a gap in the line of buildings on Güldenstrasse and continues the block through to the adjacent Echternstrasse. The staggered floors act to interface the residential buildings in the north, the housing estate in the west, and the office block in the north.
The site is visible from three sides and is surrounded by streets, and we therefore designed it as a standalone. It thus boasts an elegant façade on all four sides, the bright elements of which are made of fiberglass-reinforced concrete and give it sculptural depth – an interesting contrast to the darker glass surfaces of the window themselves. The prestigious entrance area underpins the fact that the building is a prime address and in this way does justice to its prominent location.
Networking with its surroundings, integration into what went before, and an innovative way of building that truly spares resources.
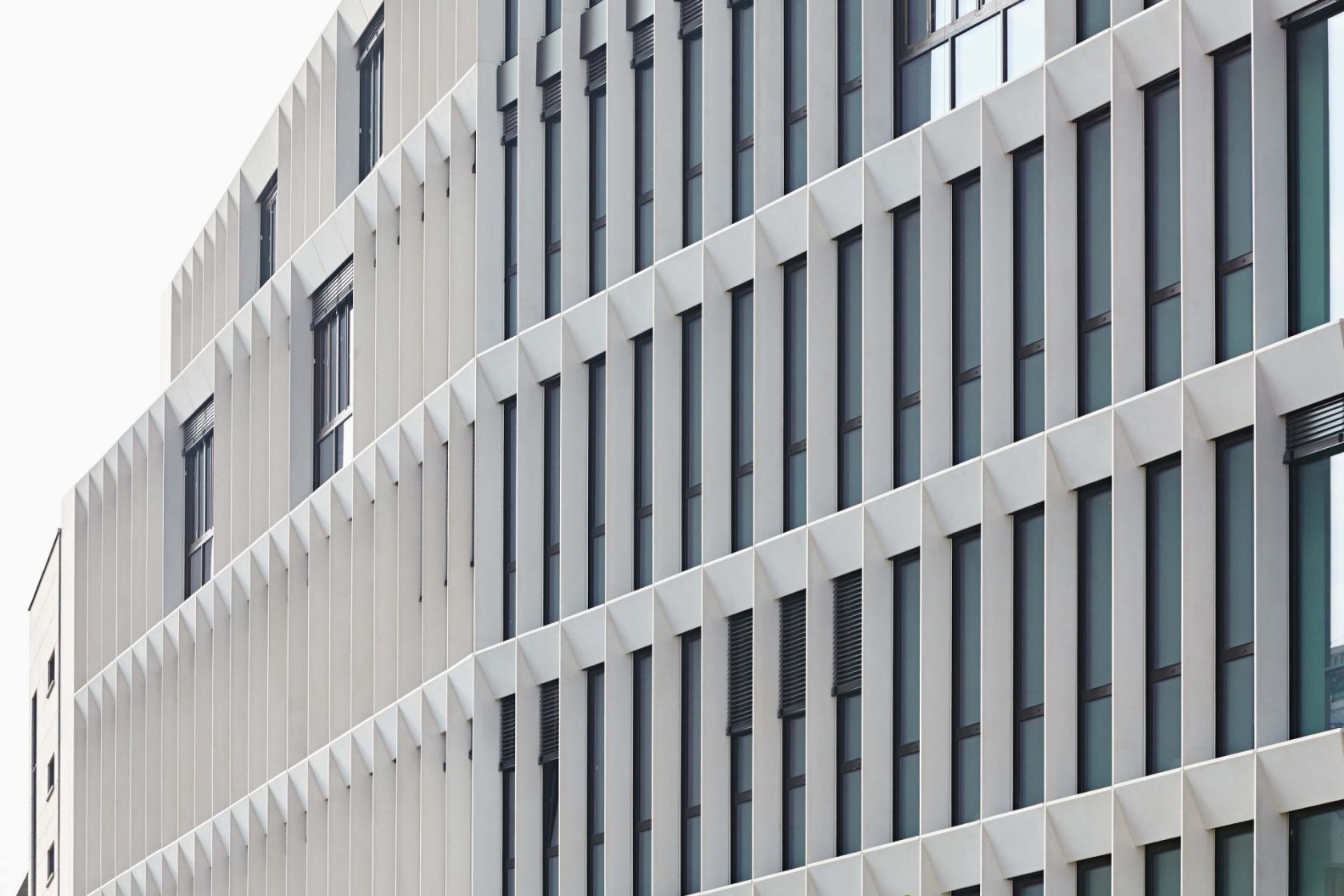
Project: Güldenoffice, Braunschweig
Client: Staake Investment & Consulting GmbH & Co. KG
GFA: 9,420 m²
GV: 31,500 m³
Competition: 01/2009, 1st prize
Completion: 08/2017
Photos: Bastian Jäger
“Bright, refined, and elegant: For us, the solution is simplicity and clarity.”
An eye-catcher now closes a gap in downtown Braunschweig, a hybrid building that combines apartments, work and a carpark behind a single elegant facade. This is our idea of new urban architecture.
