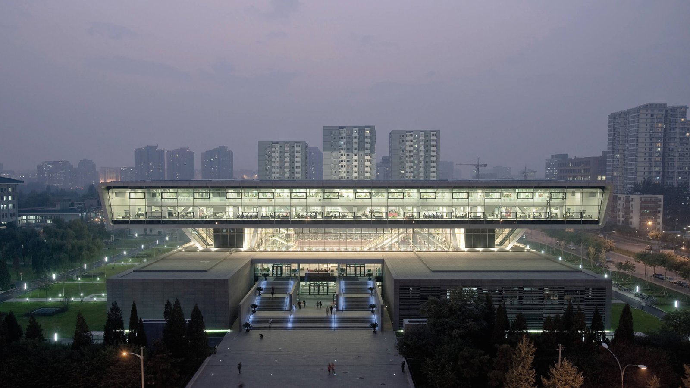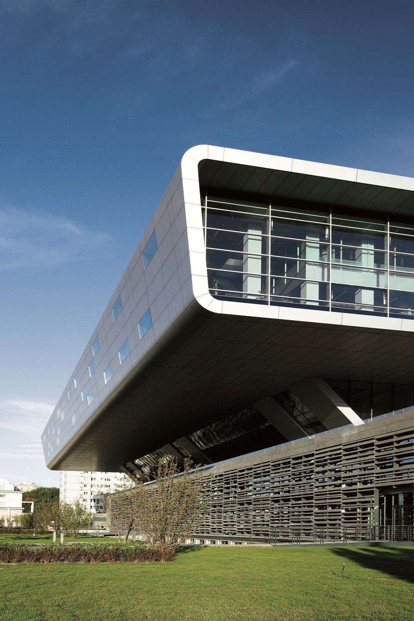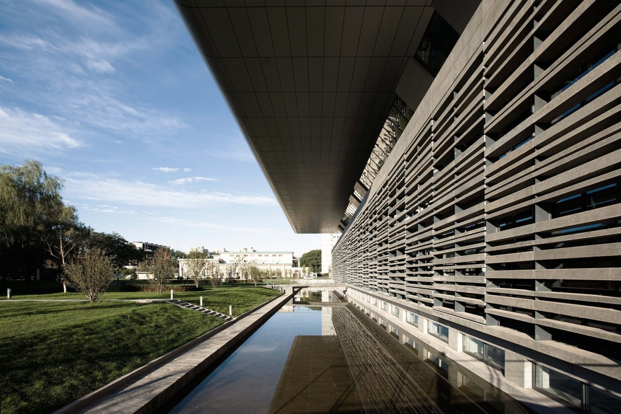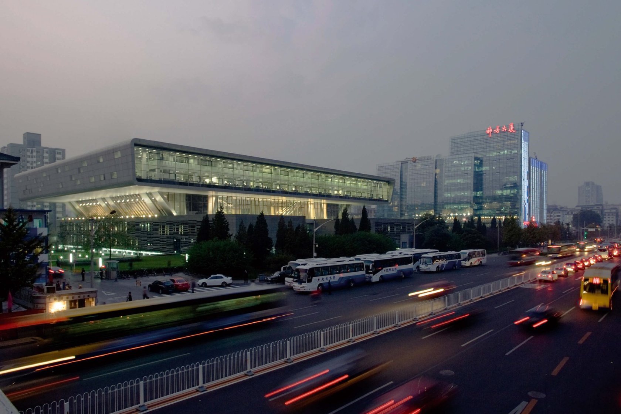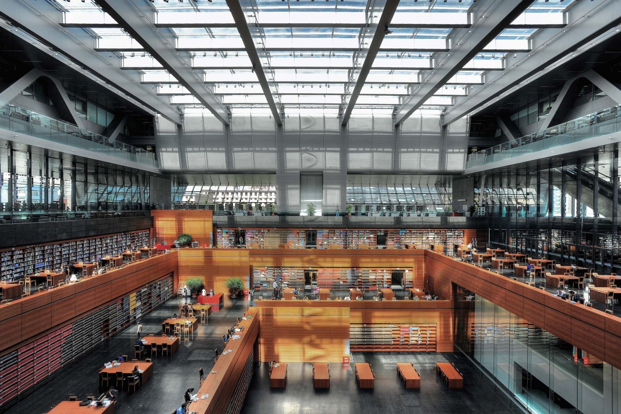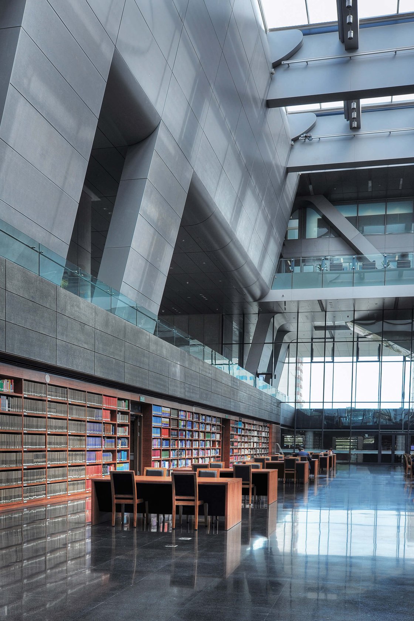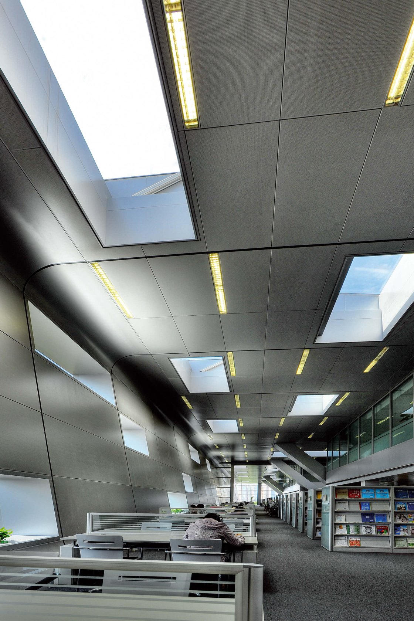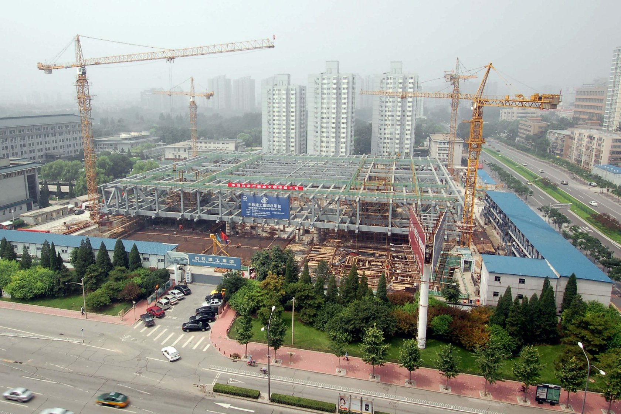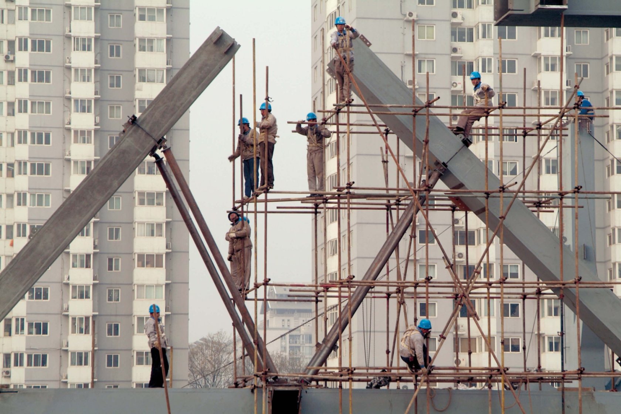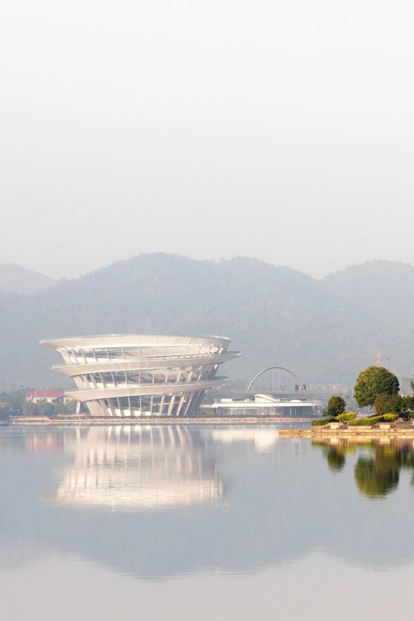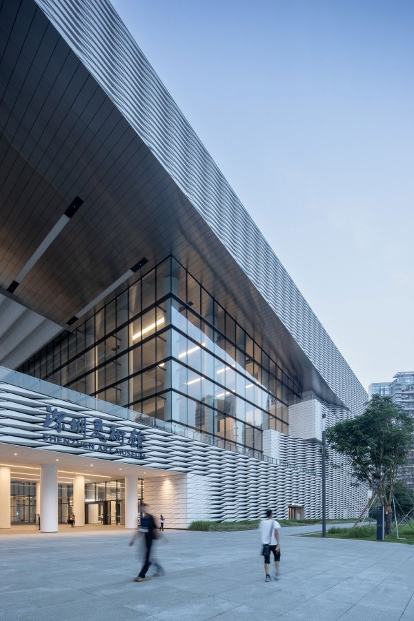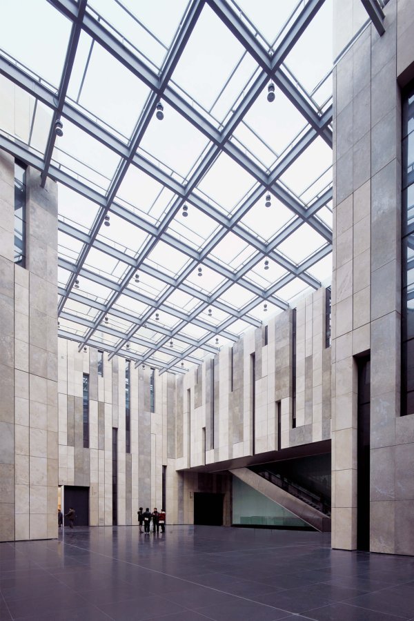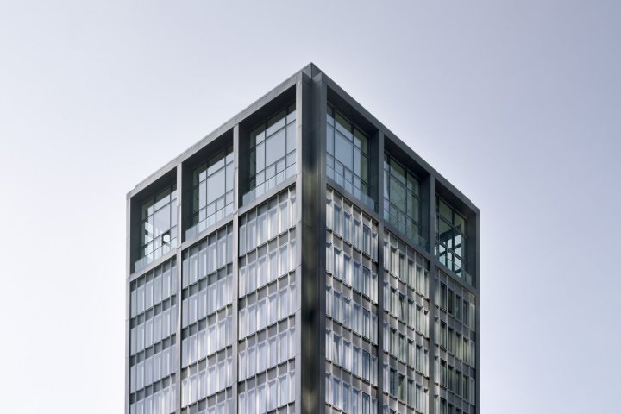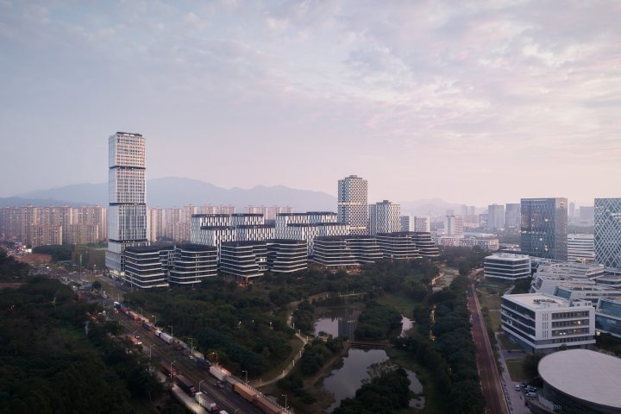National Library of China, Beijing
How do we combine Chinese building traditions with a modern design language?
Due to its high population density, Beijing is marked by an apparently chaotic assortment of high-rises. In the context of this environment dominated by vertical structures, we deliberately opted for a horizontal building.
The podium, transparent hall, and “floating” roof protrude from their surroundings and manifest tradition and innovation in a subtle way. Yet the concept works on more than just an architectural level: The three sections represent past, present, and future and thus form a temporal axis of cultural heritage.
The podium building houses writings from the past and forms the base for the new-build library. The glazed room between the podium and the roof serves to convey this historical patrimony in the present day, while the floating roof houses the digital library and stands as a symbol for the future of Chinese (writing) culture. From here, library visitors get a view into the distance of the vast urban space.
The triad of building elements in the most important Chinese buildings inspired us to create innovative architecture.
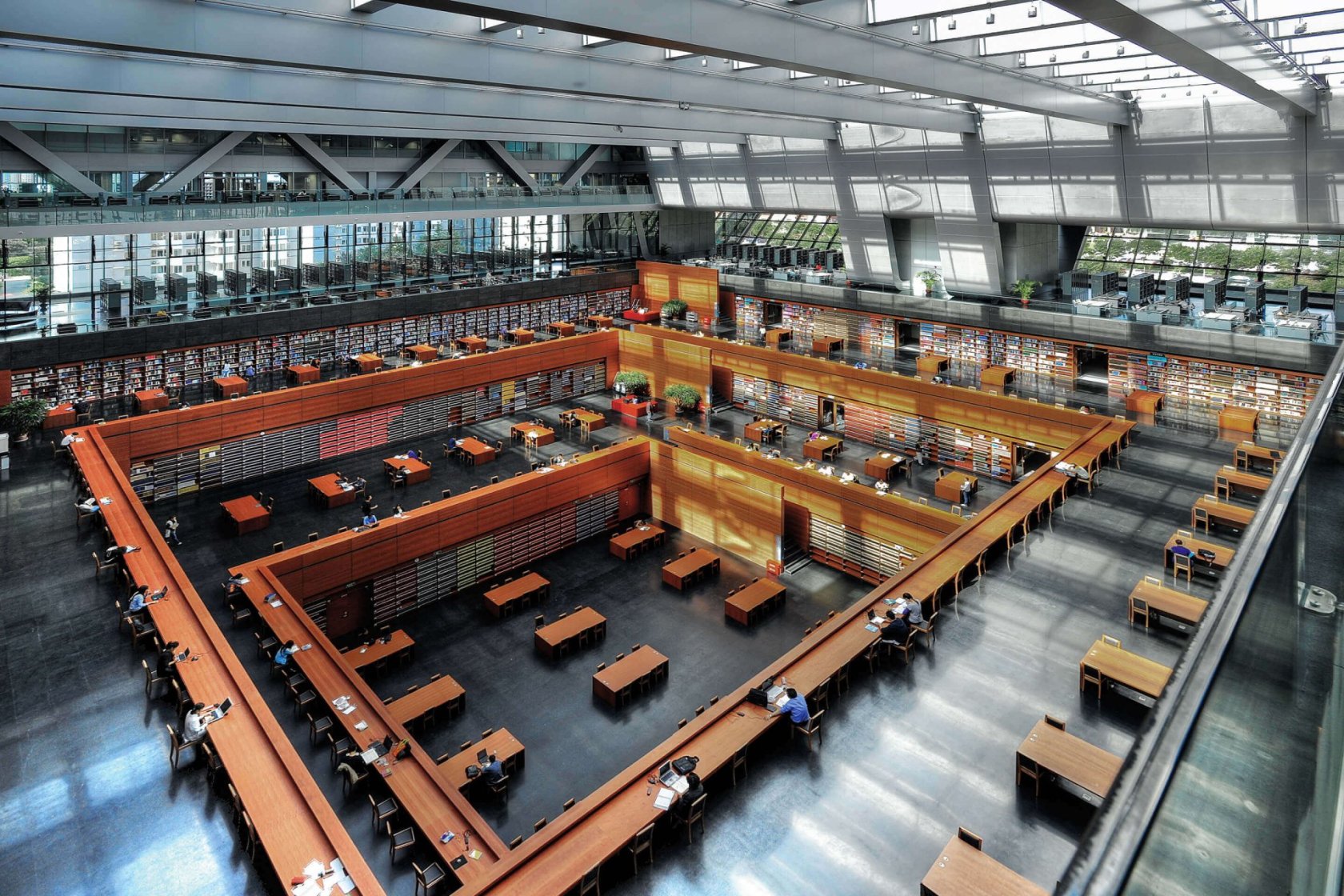
National Library of China
Project: National Library of China, Beijing
Client: National Library of China
GFA: 80,000 m²
Reading Seats: 2,000
Books: 12 Mio.
Competition: 2003, 1st Prize
Completion: 09/2008
Photos: Hans Schlupp
“A bridge between a modern design language and traditional Chinese architecture is given expression in the striking, floating library building in the middle of Beijing.”
With the horizontal, floating design of the building, we have managed to create an aesthetically pleasing, carefully considered venue for learning and study. This way, we combine tradition and modernity – in an understated yet confident way.
