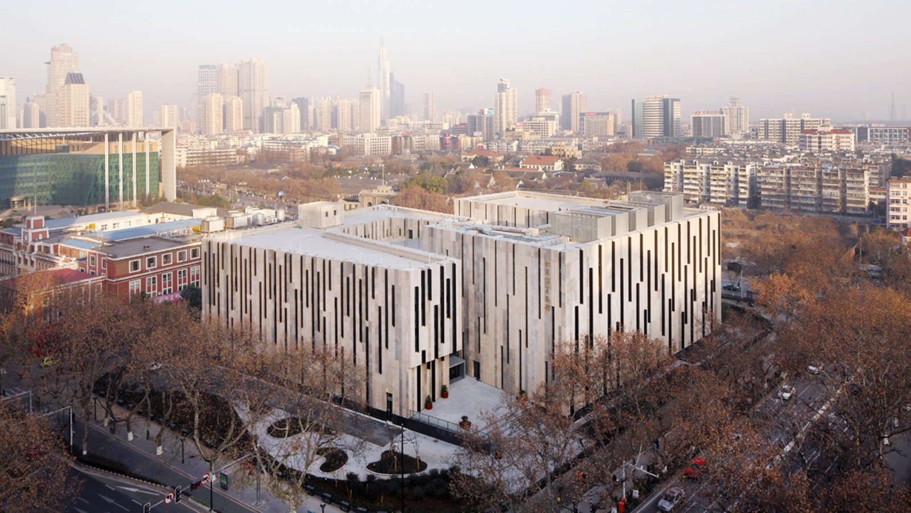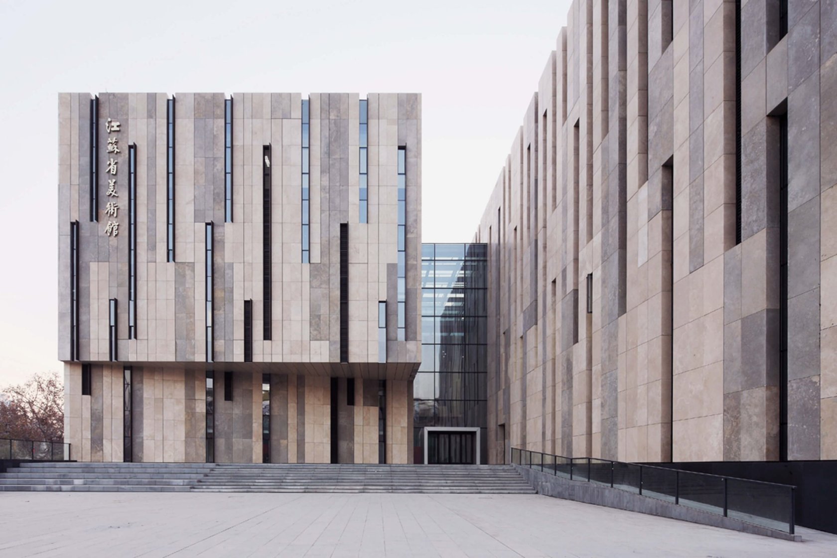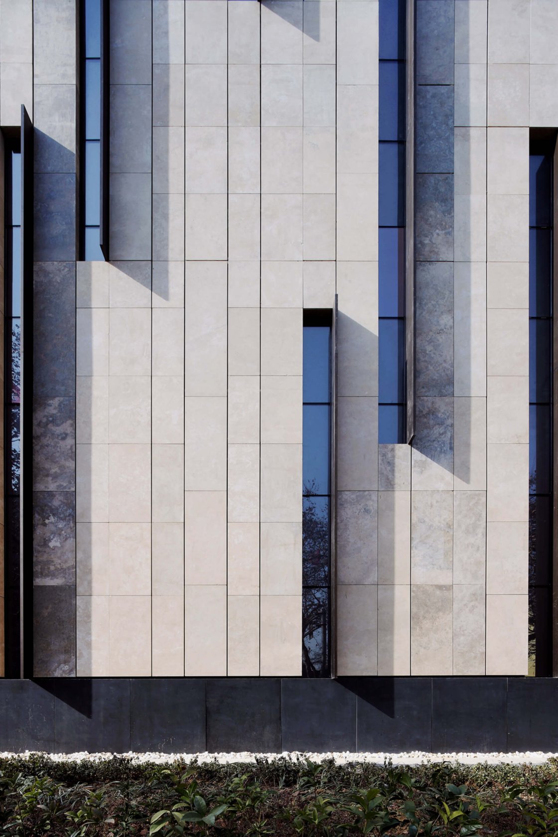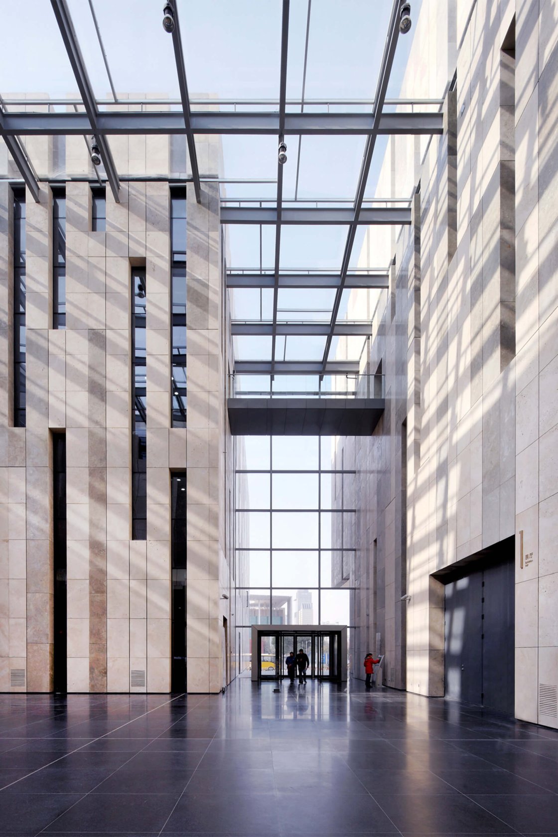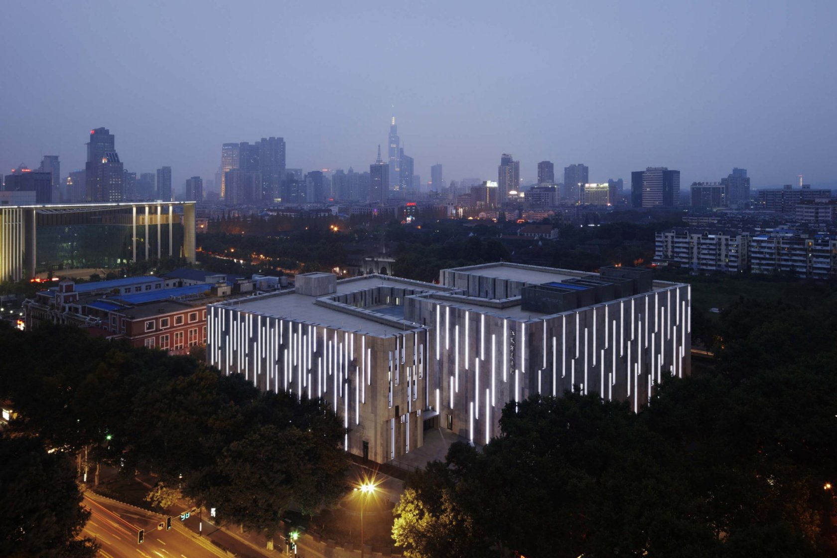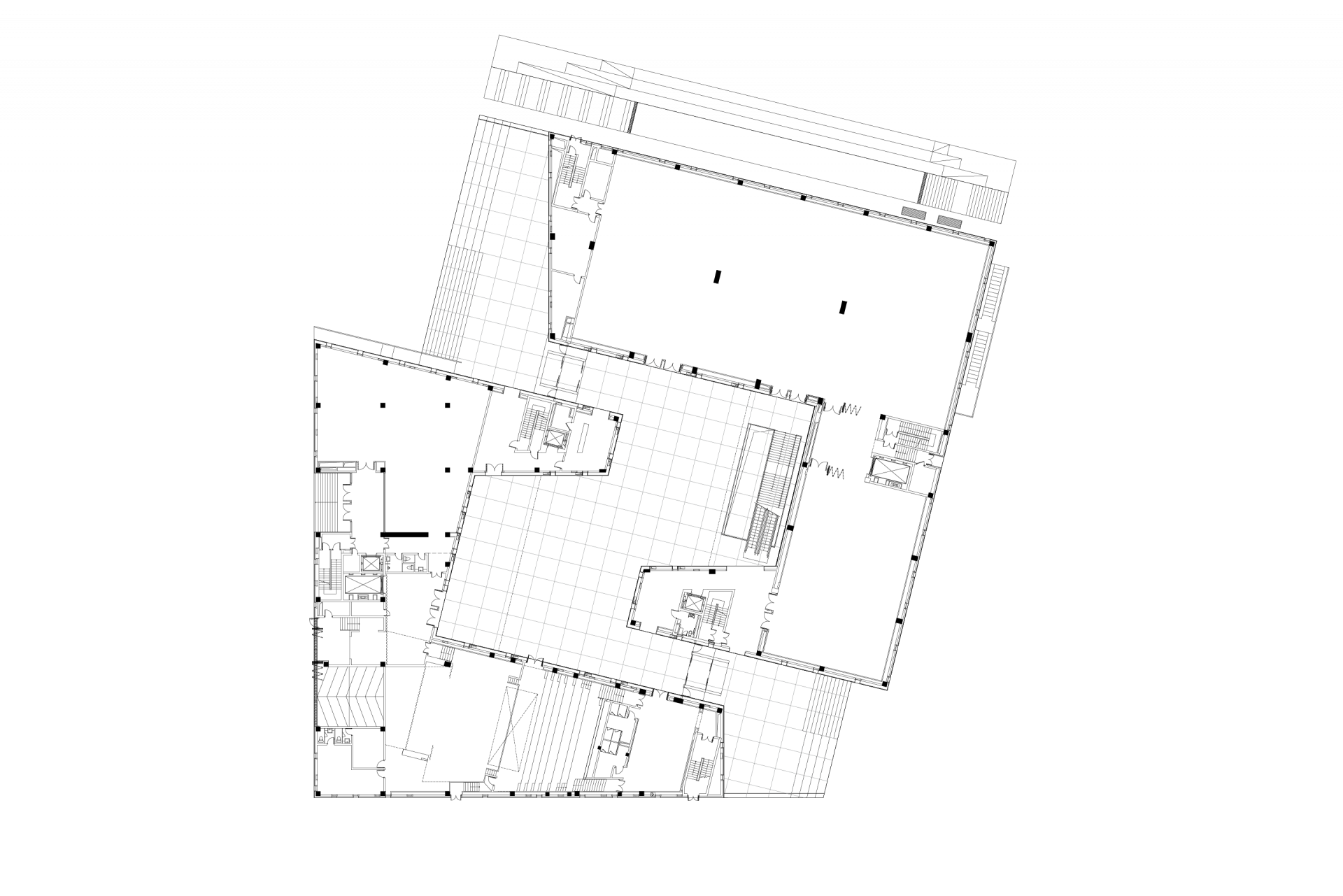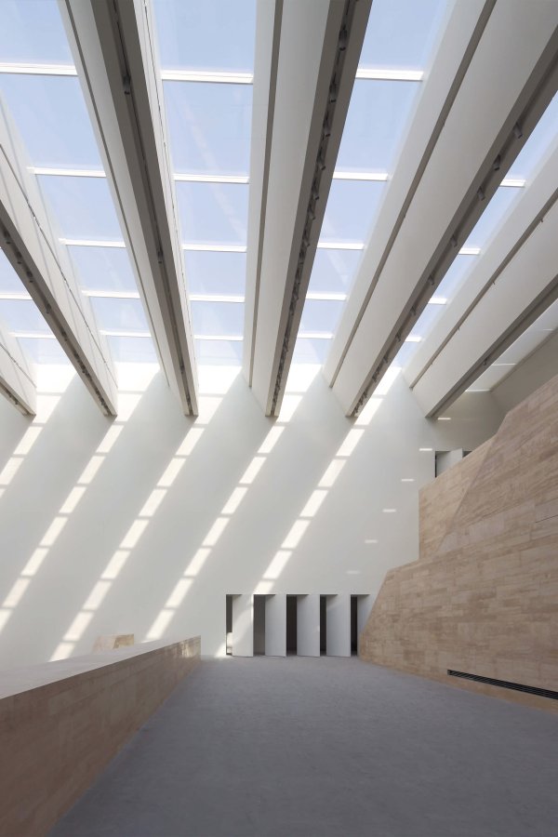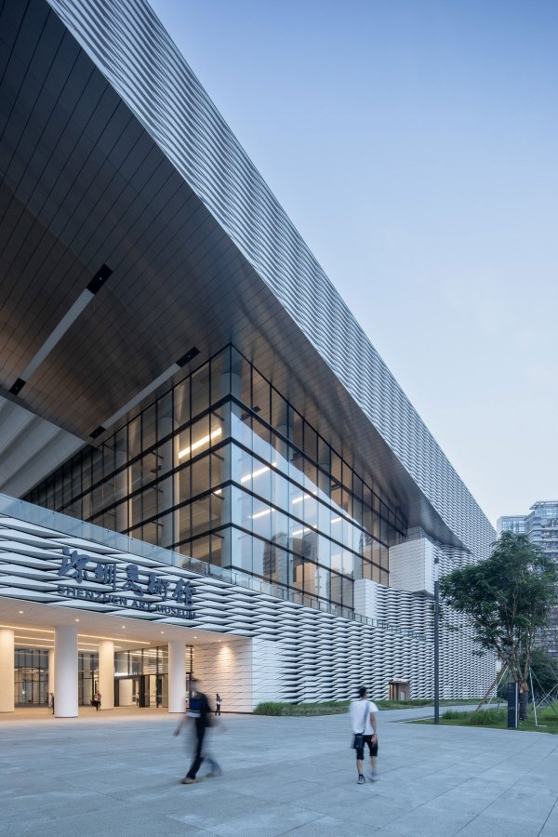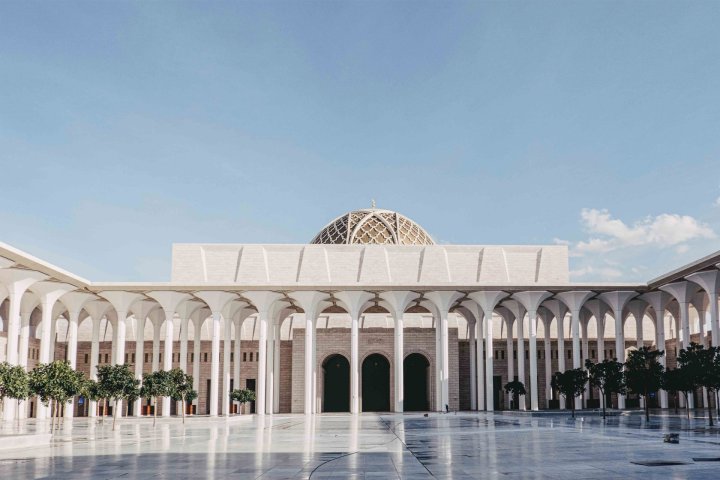Jiangsu Provincal Art Museum, Nanjing
How did we embed a museum a highly historical setting?
The new-build Jiangsu Art Museum is located in the immediate vicinity of the historical President’s Palace and in the cultural heart of Nanjing. Added to which it borders on the important avenue of the revolution, the Zhongshan Road, and on the cultural axis, the Changjiang Road an. A trapezoidal-shaped site formed the basis for the architecture – a striking museum design.
We came up with two interlocking stone cubes that are an abstract allusion to the Taijitu – the symbol of Yin and Yang. Each of the two houses various rooms for permanent and changing exhibitions, for training sessions, for conferences, and for everyday offices. The U-shape of the two buildings highlights another possible usage at the heart of the museum: In a kind of gorge, a multiply-twisting, 17-meter-high art and culture space arises, covered by a light glass roof. Not only does the space serve to access the building but is also a public pathway. Urban space can thus now be tangibly experienced.
Form follows urban context.
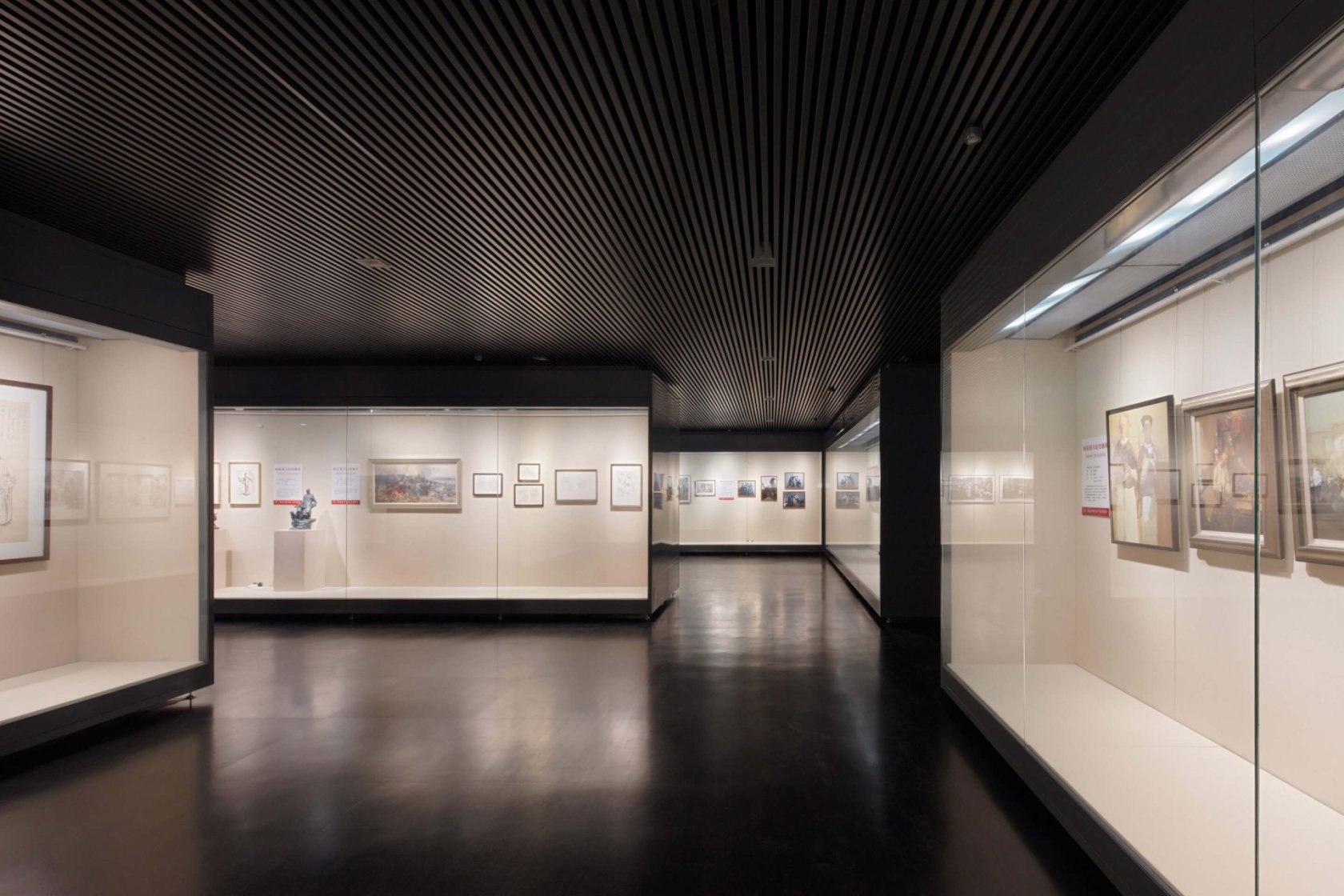
Project: Jiangsu Provincal Art Museum, Nanjing
Client: Nanjing Olympic Sport Center
GFA: 27,450 m²
Competition: 06/2006, 1st prize
Completion: 01/2010
Photos: Shuhe Photography & HG Esch
“Form follows urban context – we believe good architecture should always be developed from its context.”
We took the special urban planning context, with its immense history as the starting point for our design idea. The museum in Nanjing as a place where art education and art displays take place is also a public space that creates new pathways and links. We do not view the exhibition building as an exclusive space, but have consciously given it a permeable design, open to everyone. This overarching idea defines our museum proposal.
