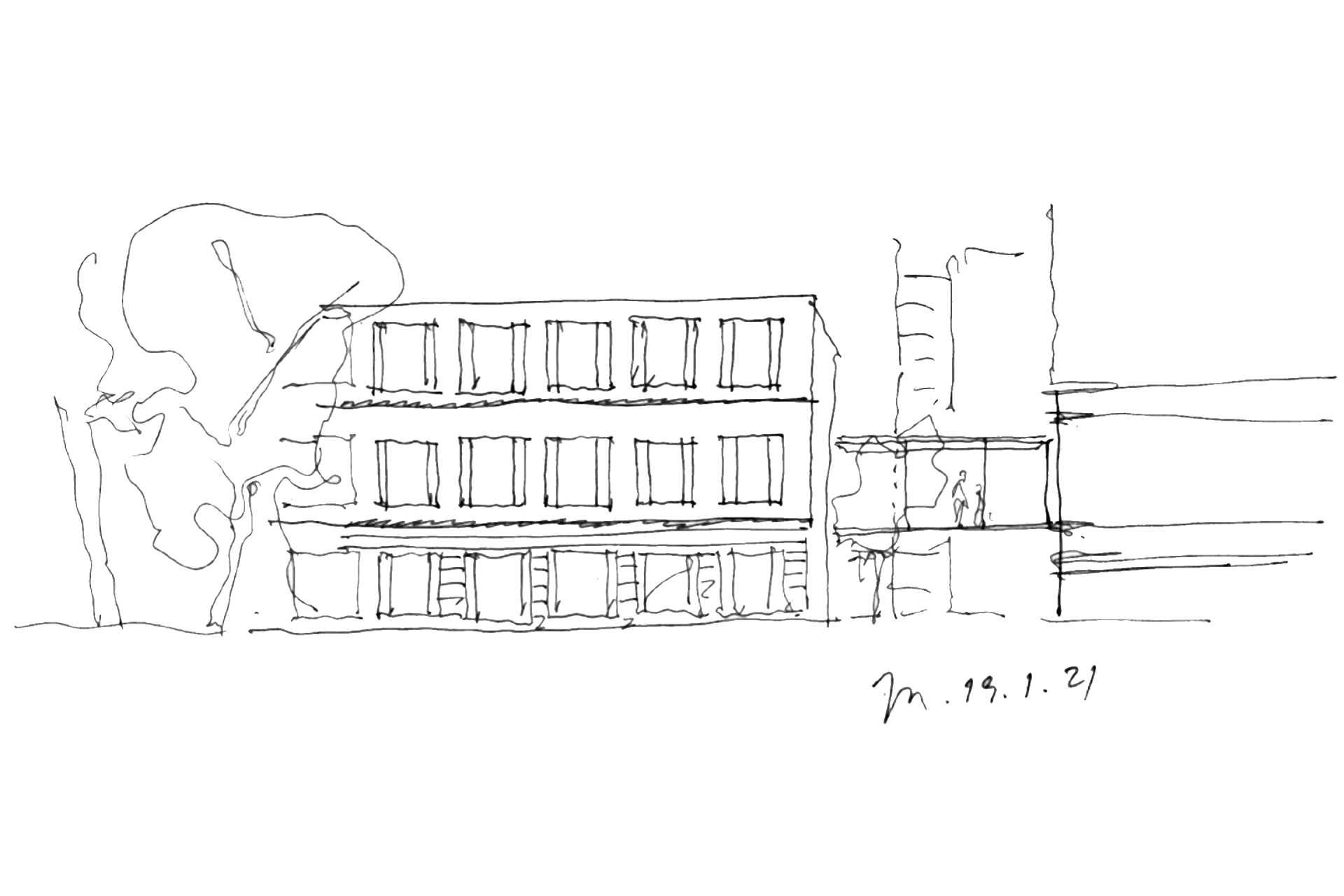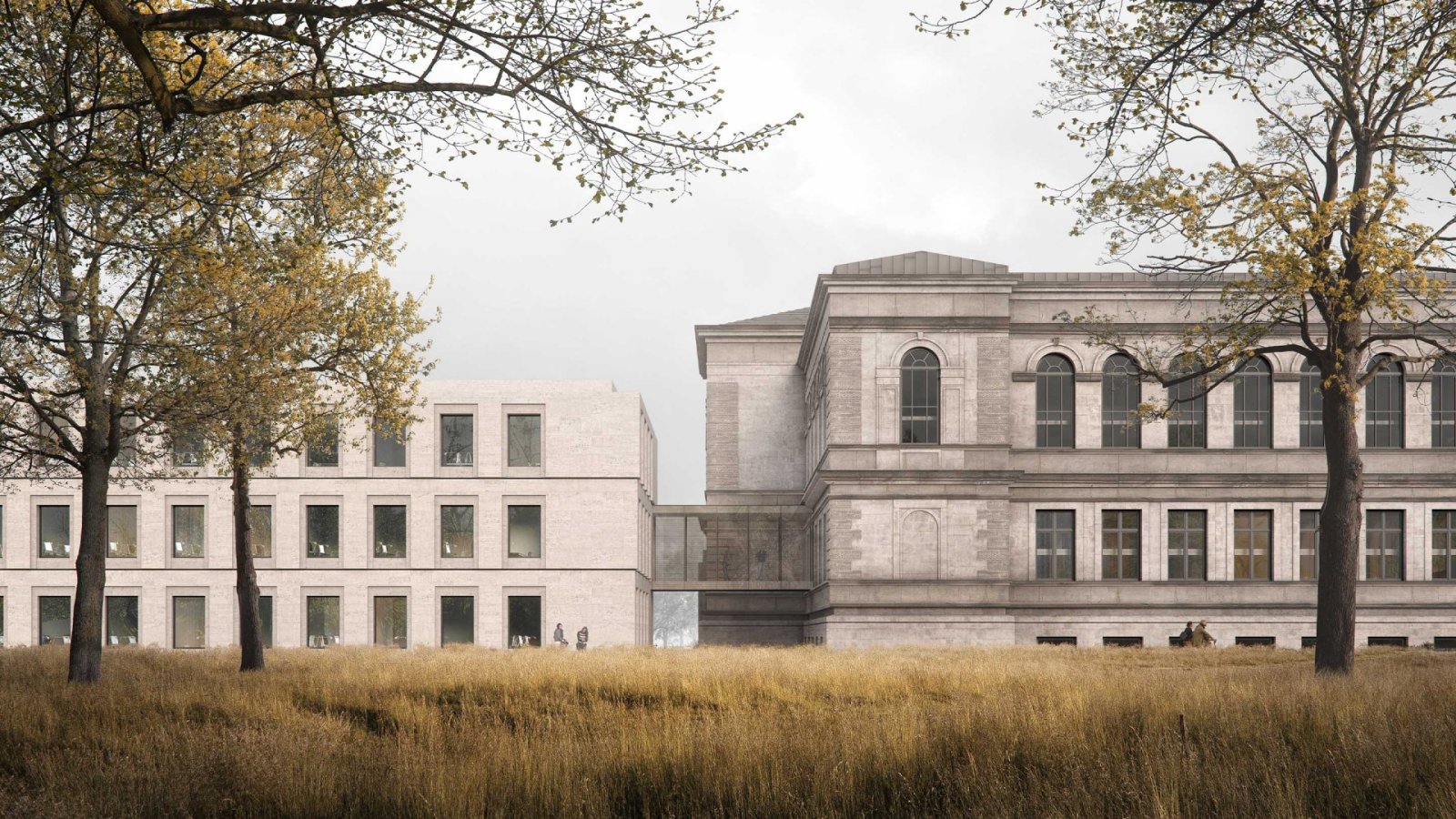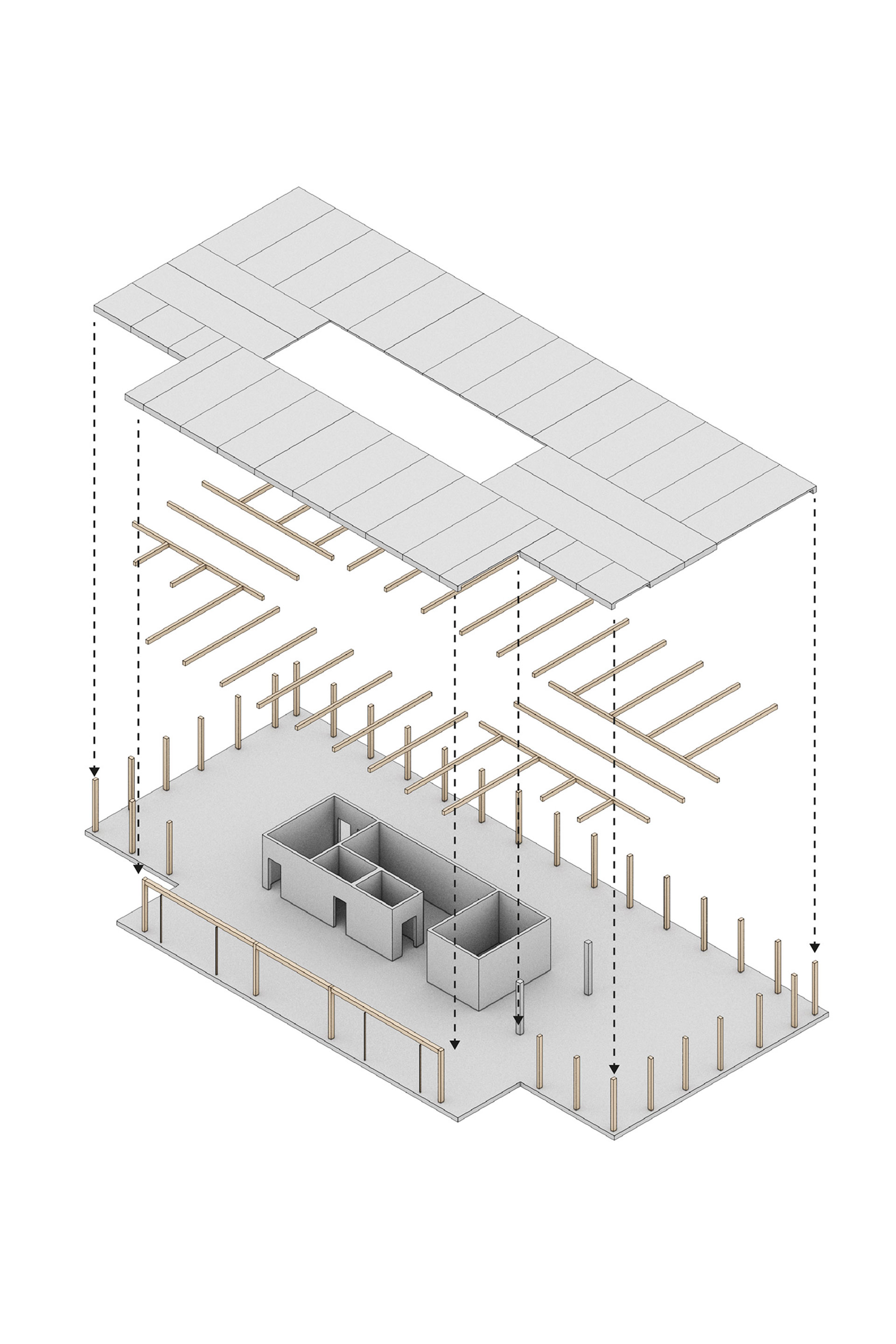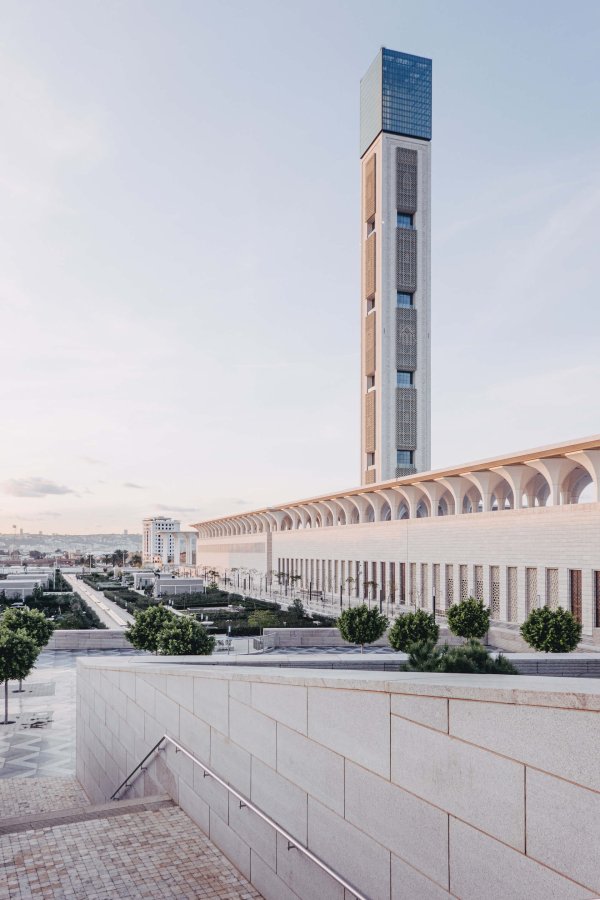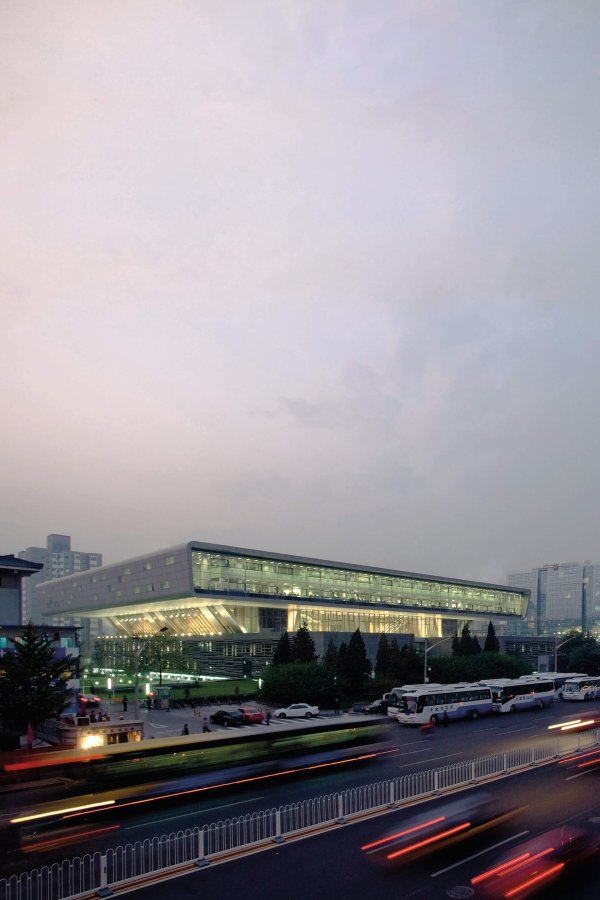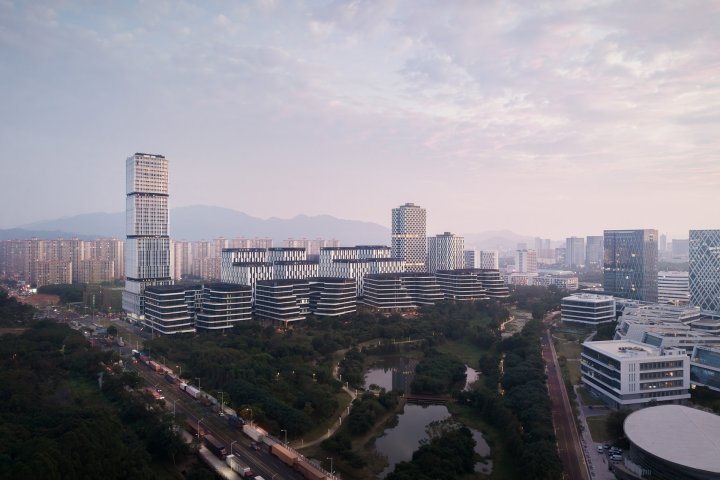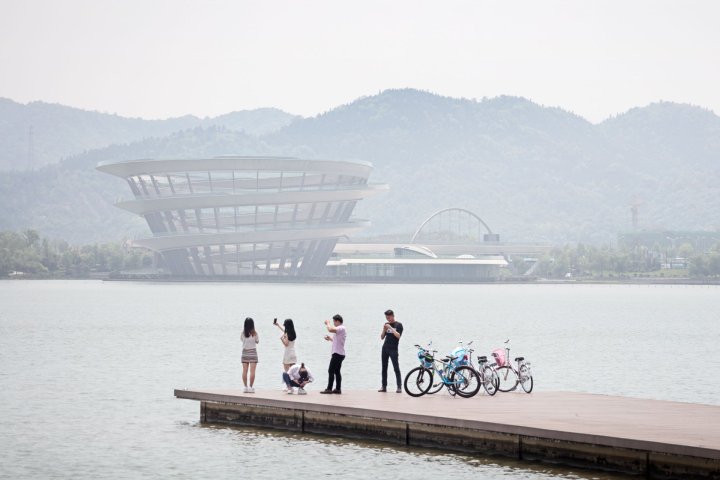Annex for the Herzog August Library, Wolfenbüttel
How do we help create a green heart for one of the most important libraries in the world?
Wolfenbüttel is home to one of the oldest and best-preserved library collections in the world. Since 1961 we have been involved in the restoration, conversion and expansion work to the library including the listed main building of the Herzog August Library. Now a new annex has been designed to form a link to the storage-stack building– and which does more, besides!
Our design is the fourth building, creating a quartet with Bibliotheca Augusta, the Director’s House and the storage-stack building, and sensitively strikes a balance between the existing edifices and the new. The four-story annex on the banks of the River Oker continues the lines of the existing buildings. The avant-corps facing the inner courtyard is scaled to emulate the proportions of the Director’s House opposite while stylistically it is informed by the existing ensemble. On the first floor a glazed passageway connects the annex build with the main building and the storage-stack building and as a noticeable yet unobtrusive addition accentuates the individuality of each building.
A harmonious overall effect with two faces: On the outer side facing the river the elegant natural stone façade echoes the materiality of the existing buildings as well as referencing them by matching the window proportions. On the inviting courtyard side of the main building the generous formats of the windows represent, in turn, a consciously modern contrast. In its interior, the annex houses modern offices and administrative rooms as well as the restoration workshops. The hybrid wooden structure remains visible. Our “centerpiece”, both in a literal and figurative sense is the greened courtyard that invites people to linger a while or sit beneath the shady trees. This lends the campus a new communicative heart where both library staff and library users can meet.
We developed a new build whose design and materials are adapted to the existing structure, and which a new component for the ensemble rounds out the campus.
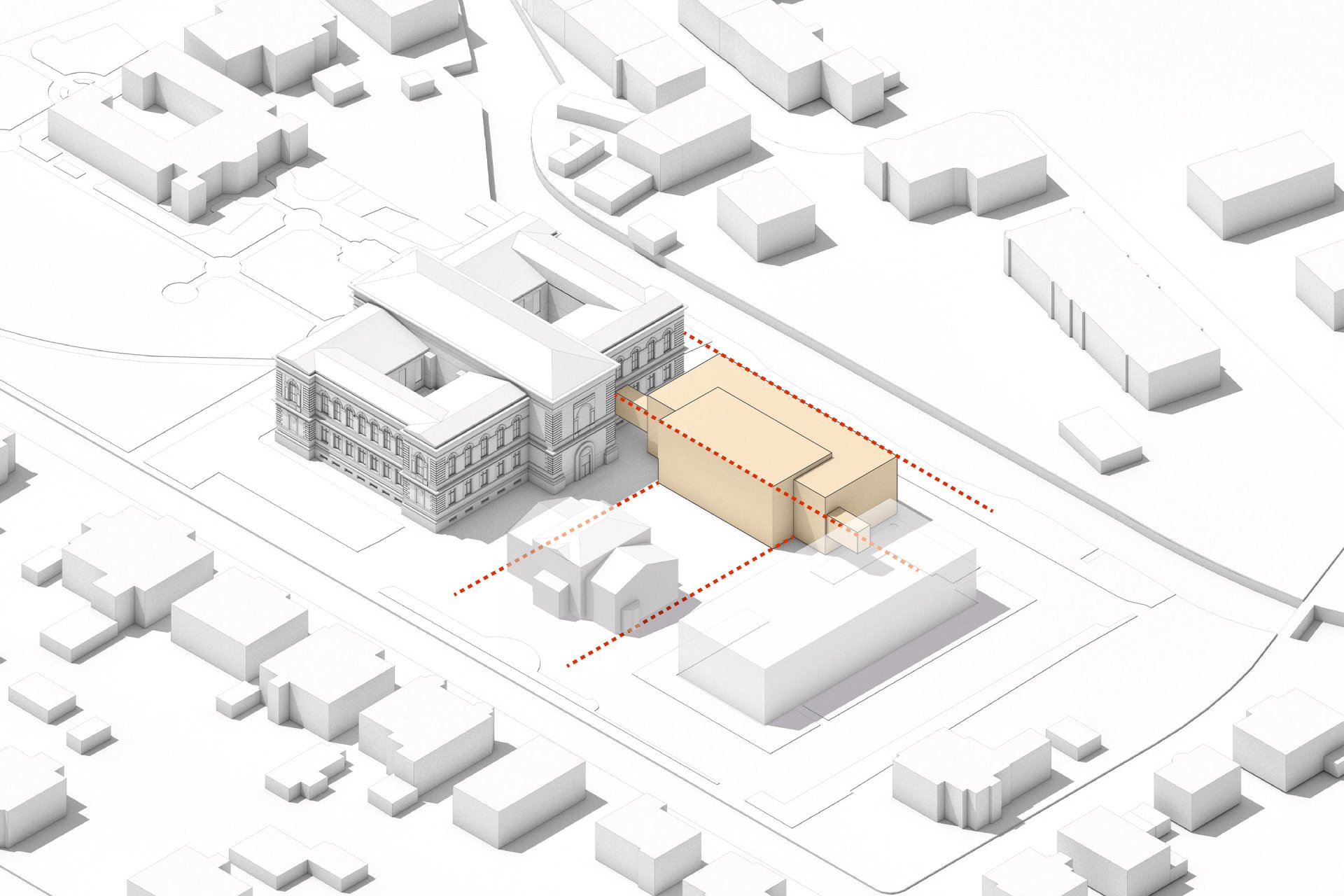
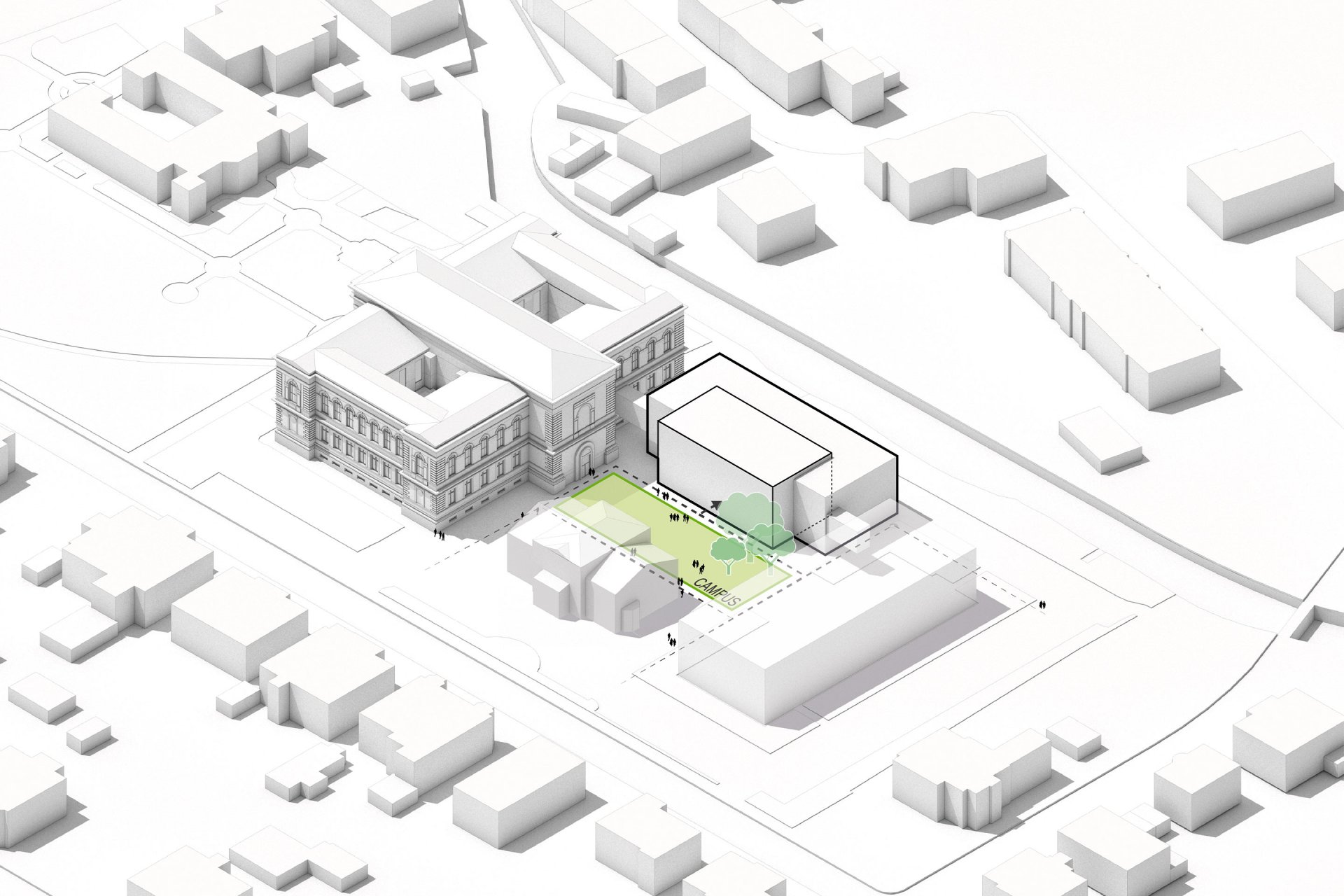
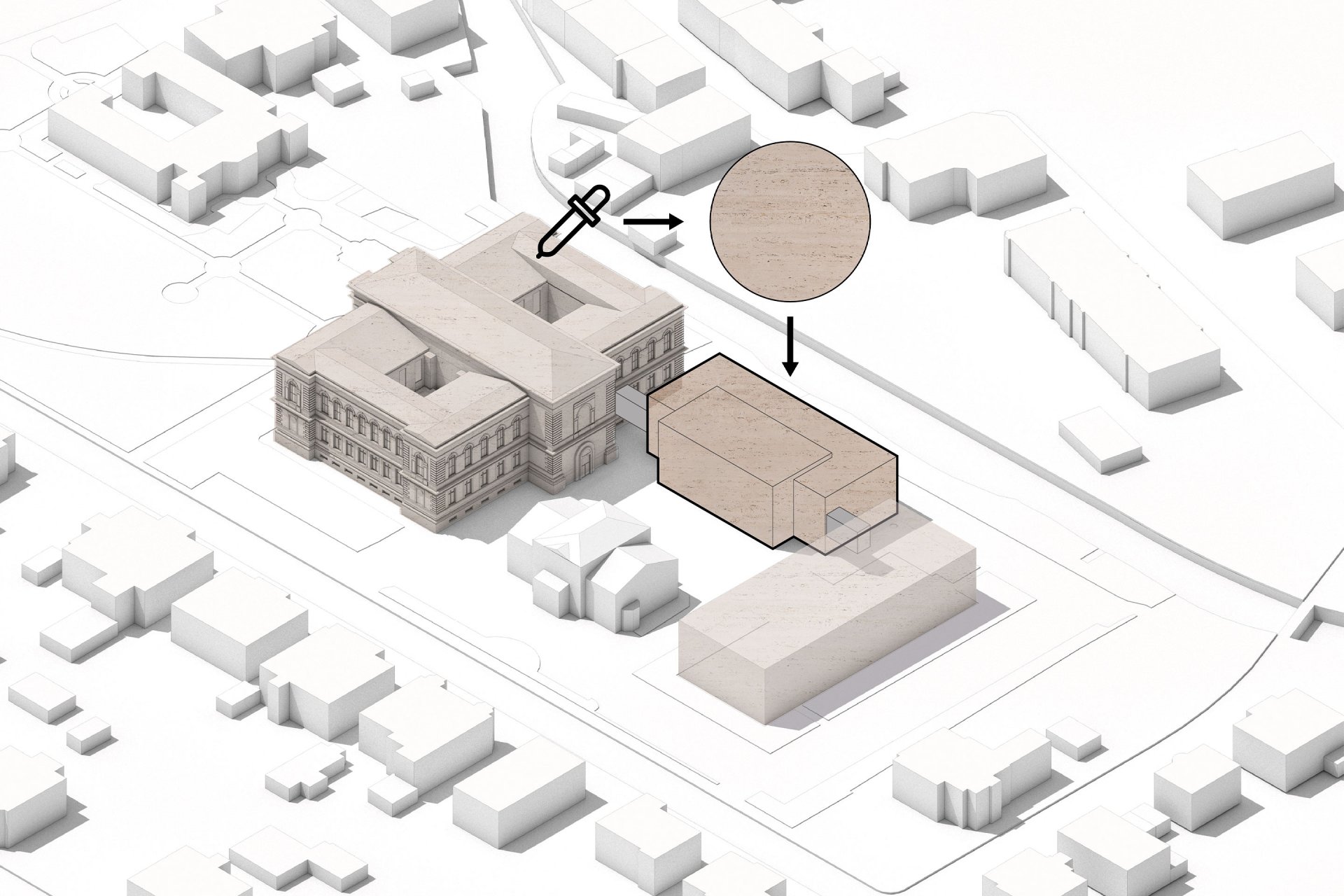
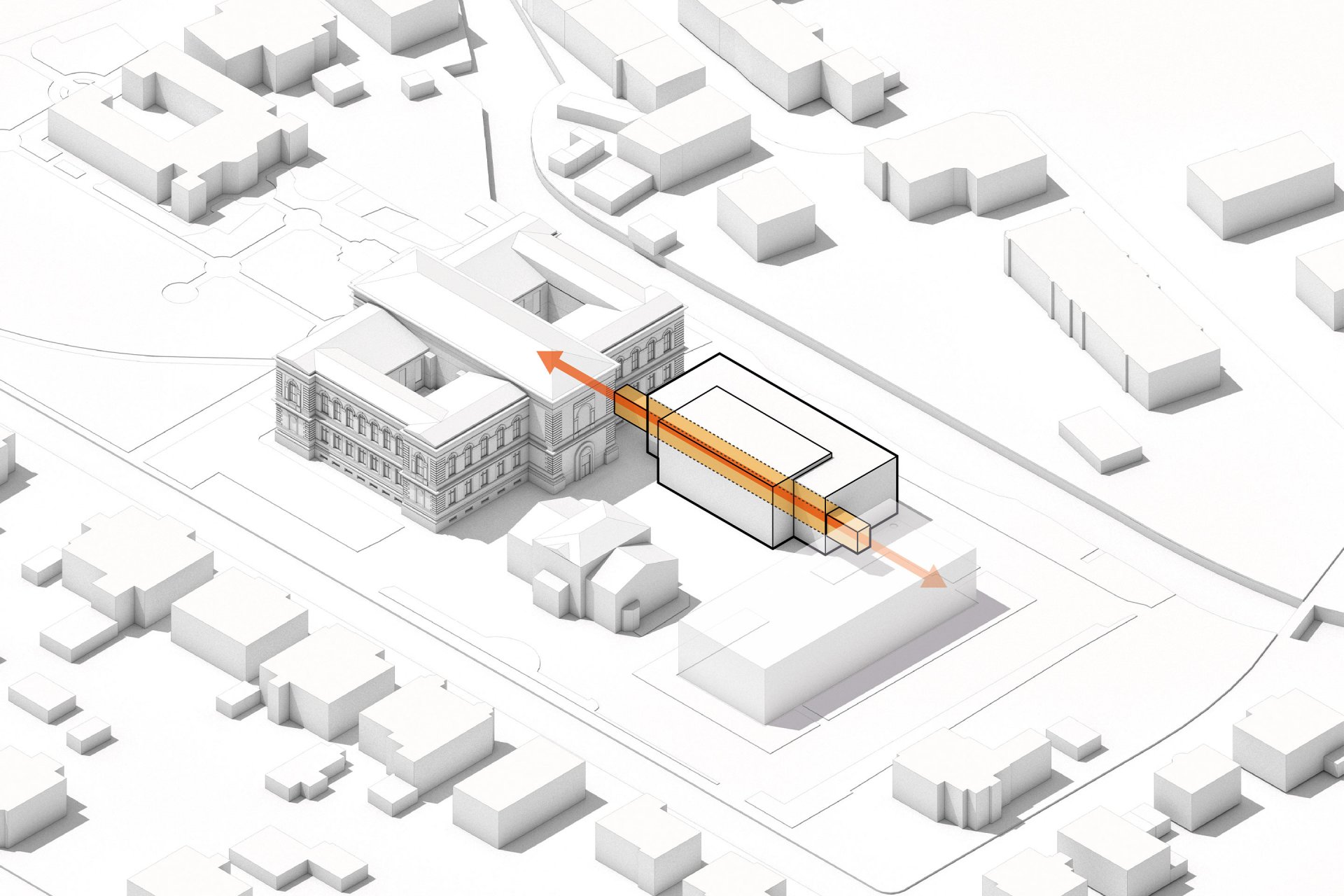
Project: Annex for the Herzog August Library, Wolfenbüttel
Client: Staatliches Baumanagement Braunschweig
GFA: 2,720 m²
Competition: 03/2021, 1st prize
“In terms of both materiality and proportions the design achieves a harmonious dialog – a confident yet simultaneously subtle addition.”
Striking a harmonious dialog between old and new, the design not only forms a practical link and elegant addition to the existing ensemble but also creates an open, green campus.
