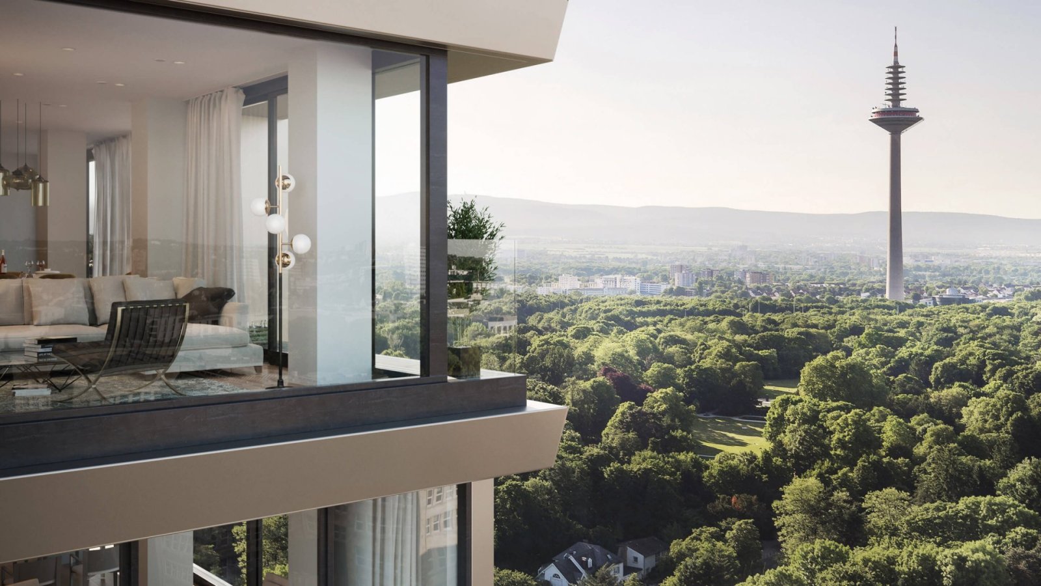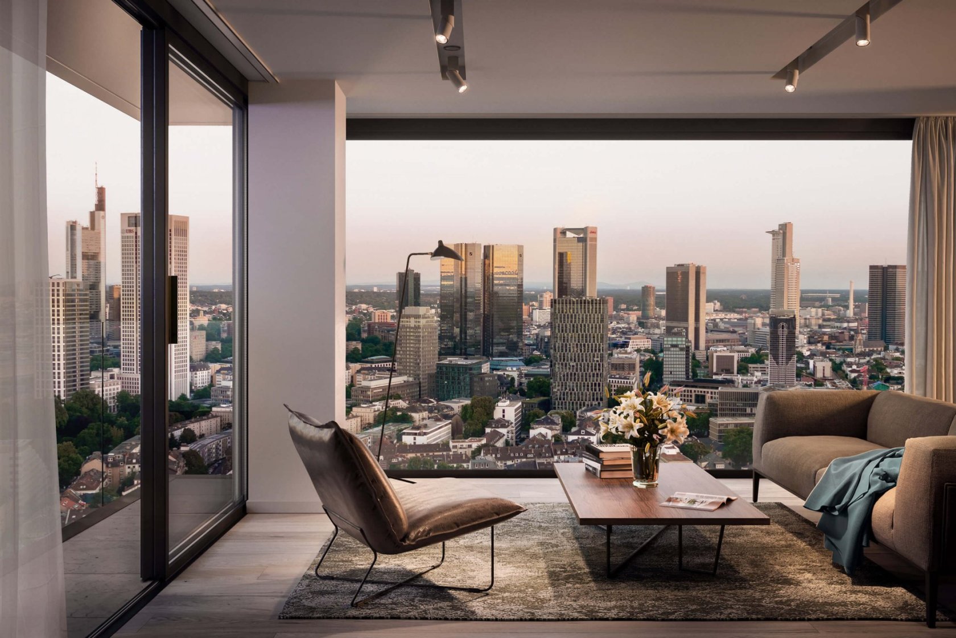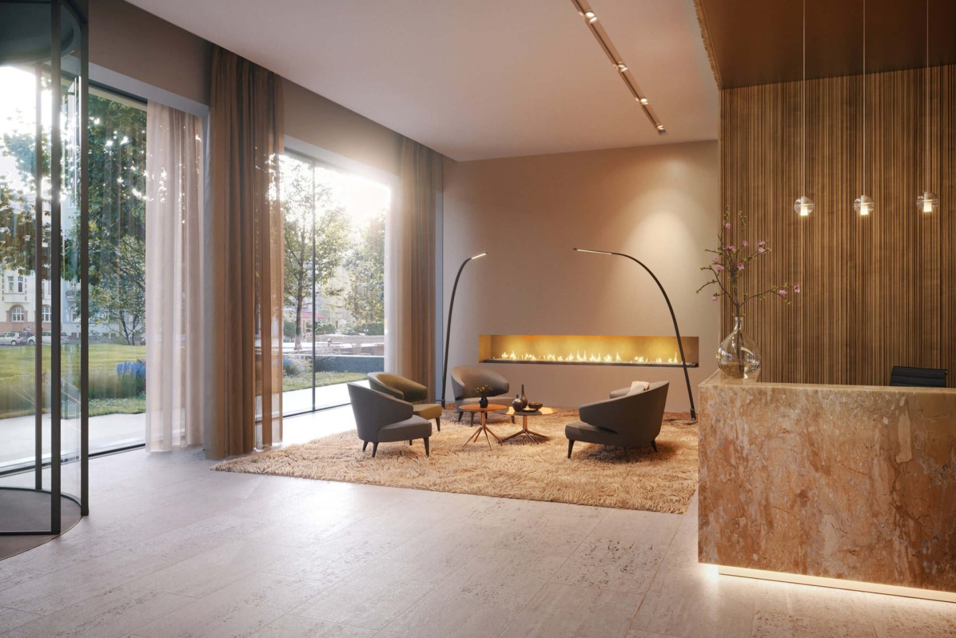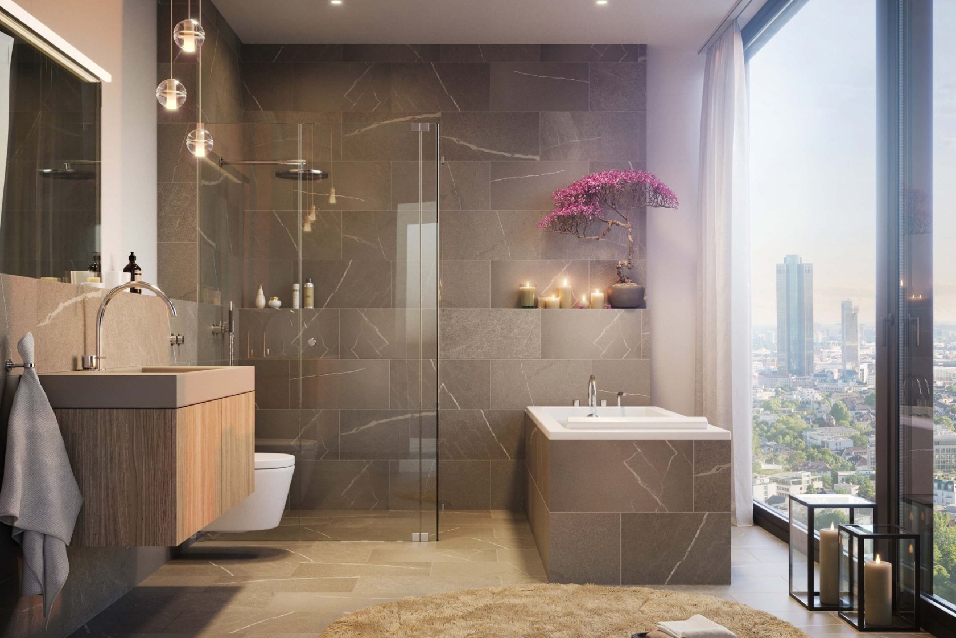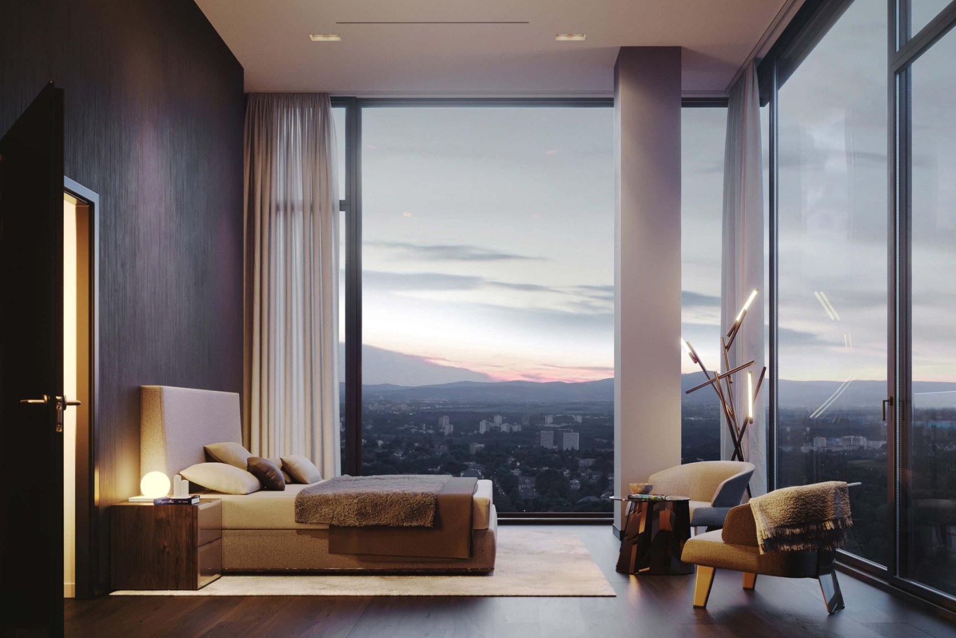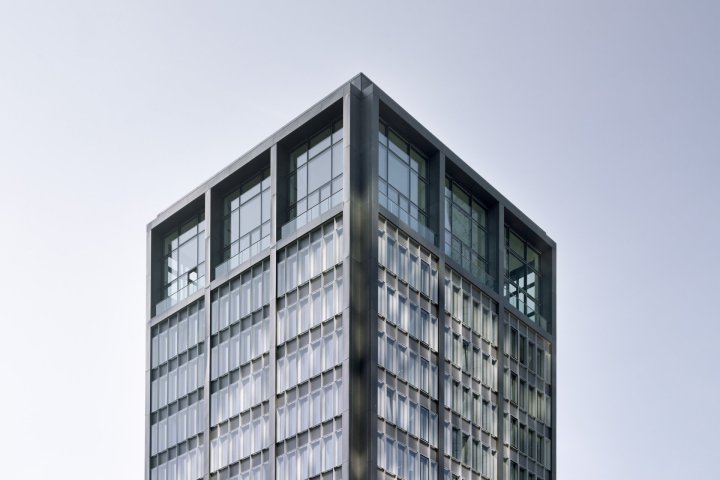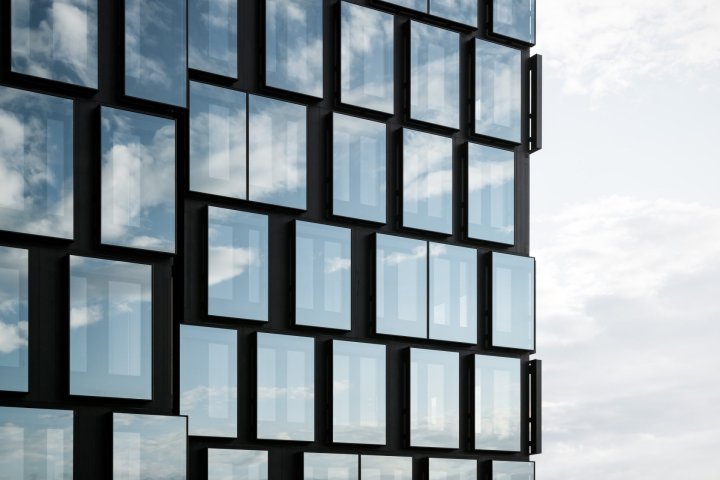160 Park View, Frankfurt/Main
Can you turn an empty office tower into a hotel and residential high-rise?
Since the 1970s, the twin towers in Frankfurt’s Westend has been the only tall building in this affluent residential district. Because of its height, the office high-rise has long been the subject of criticism. With its unwelcoming mirrored façade, it is like an intruder in the cityscape, so it was only a matter of time before the building was given a radical makeover. To adapt its design to the refined residential district of the Westend and to facilitate a repurposing, drastic changes were needed.
The office tower is to be an exclusive residential building and the tallest high-rise hotel in the Westend district, reaching 96 meters. A joint podium structure forms the base from which the two towers rise – offset from each other and yet connected all the way to the top. The different façade designs mean the two towers are visually distinguished from each other: The residential block appears light, with floor-to-ceiling windows that create a transparent and open effect, while the hotel tower is characterized by the strict, even grid of the façade and dark panels. Thus, the two towers in the immediate vicinity of Grüneburgpark each has its own character, yet they pursue one and the same goal: to stand for openness and transparency. A highlight is the unique, unobstructable panoramic view out over the roofs of Frankfurt.
This is the crux of sustainable transformation: using existing potentials and completely rethinking the overall idea.
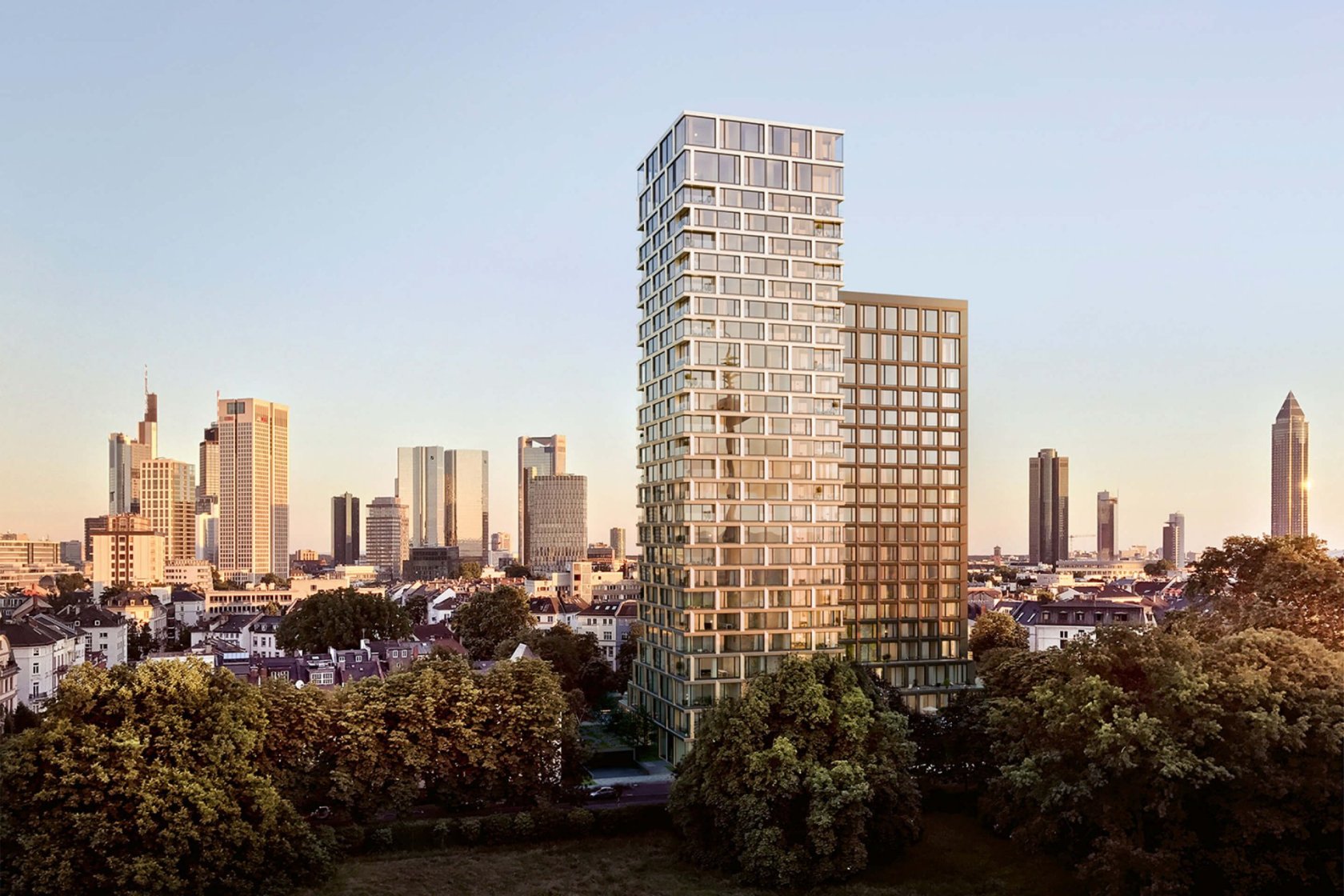
Project: 160 Park View, Frankfurt/Main
Client: RFR Holding, Hines and Revcap
Apartments: 130
Hotel rooms: 150
Completion: 2026
“Rethinking old buildings leads to sustainable architecture that opens up new usages and new aesthetic solutions.”
DWith a comprehensive and complex transformation, we are integrating the design of the dual tower into Frankfurt’s Westend. We thus strengthen the character of this popular district as an upscale residential area. At the same time, the revitalization was a challenge in many of respects: In terms of its design and planning (everything in 3D and BIM), in its complexity, and in the coordination of all project participants. Our common goal is to provide a sustainable and aesthetically convincing answer to the question of how you can convert a former office tower into a high-quality residential and hotel building.
