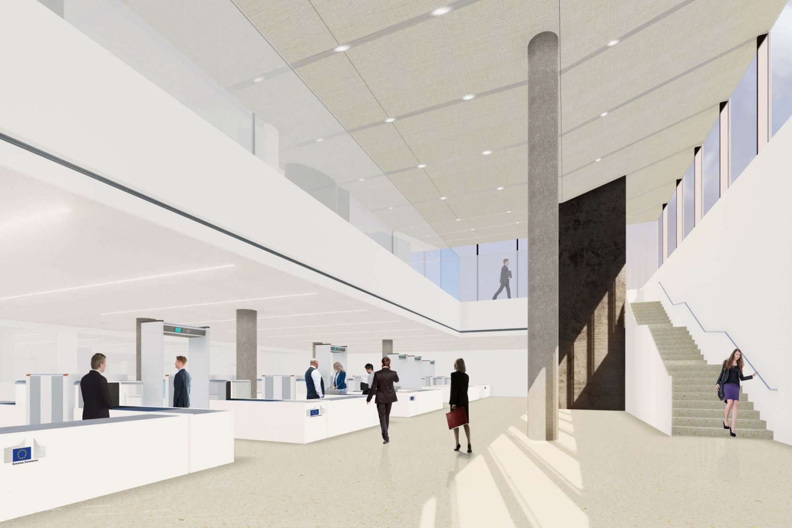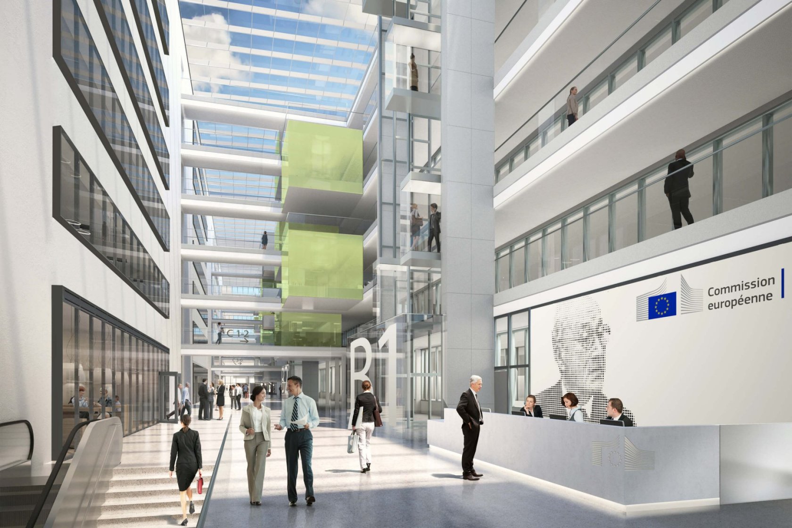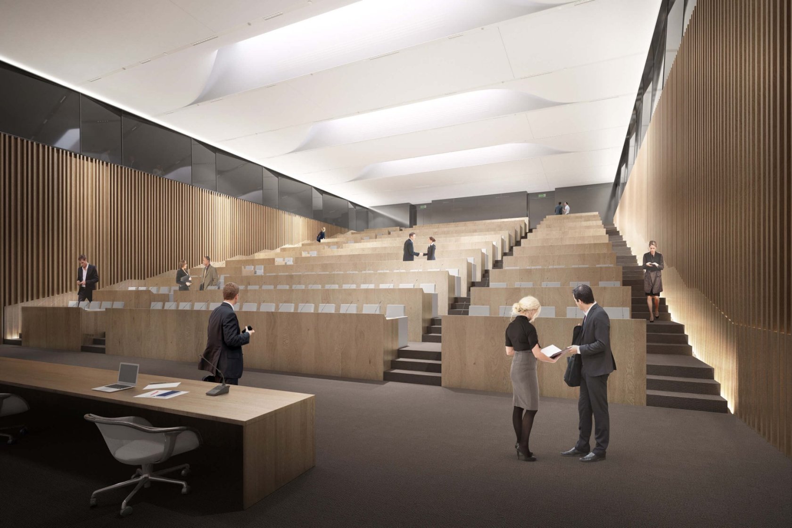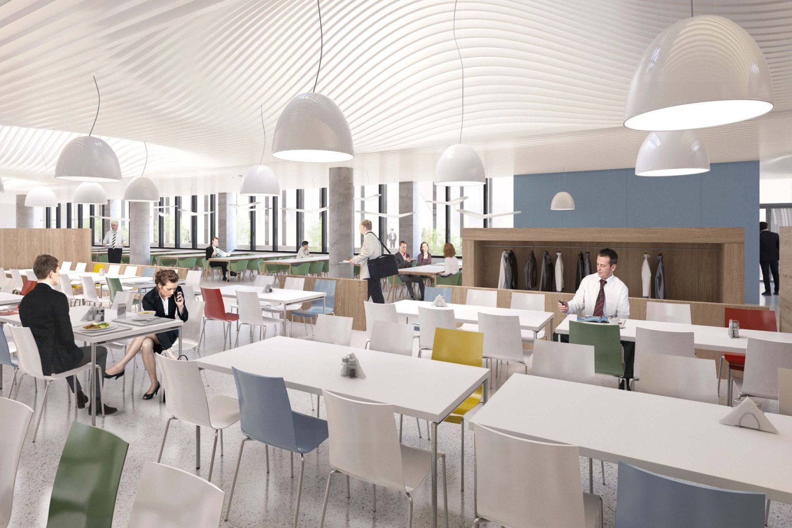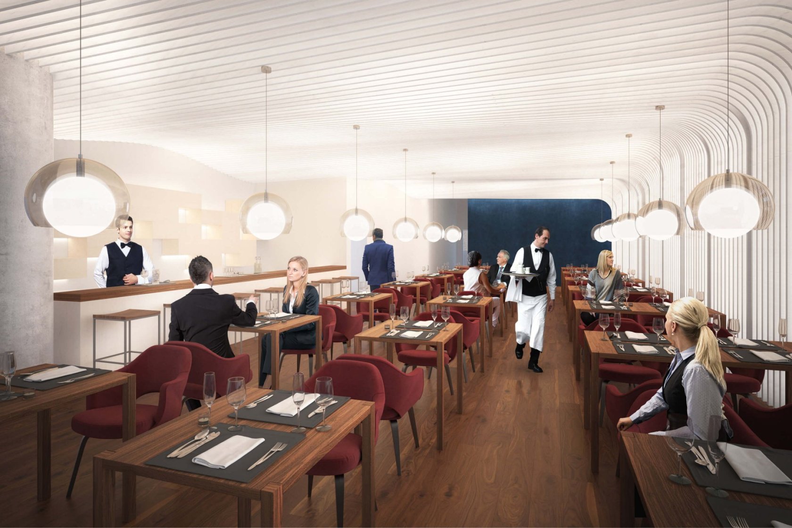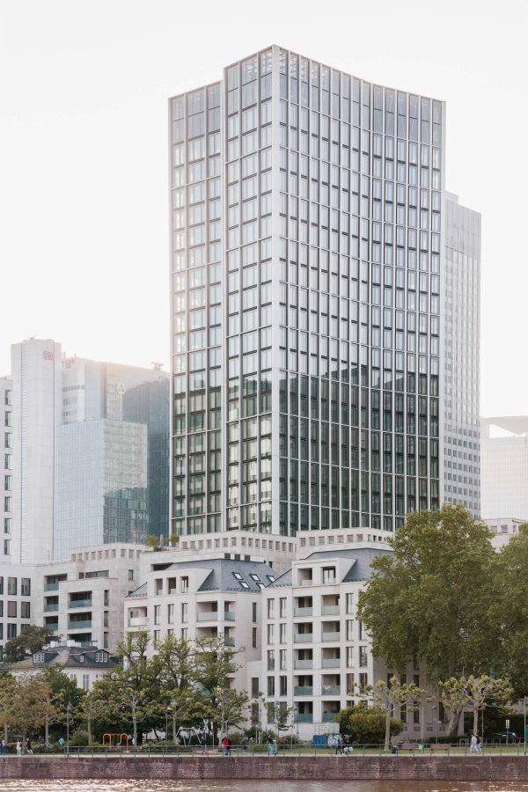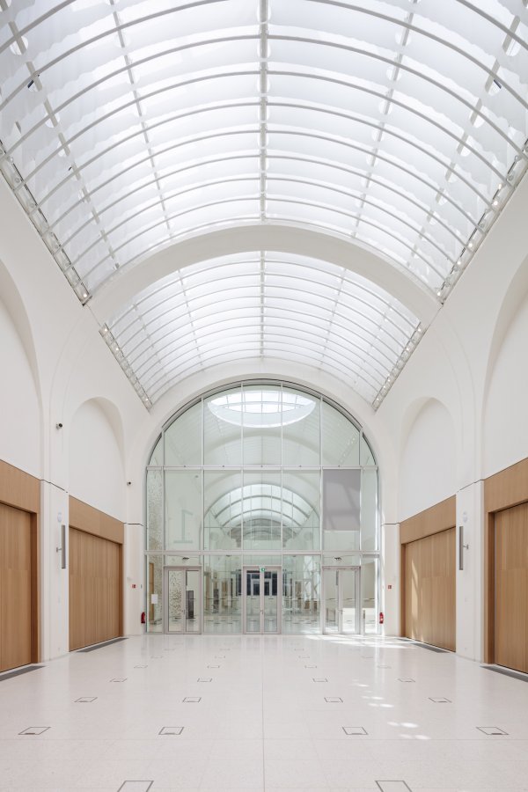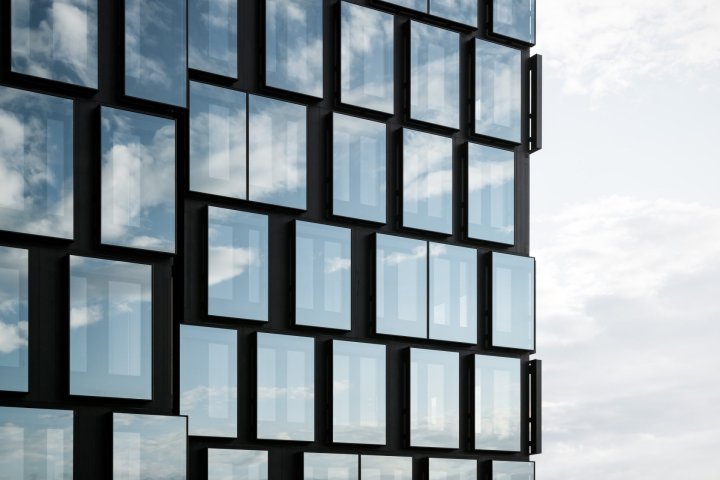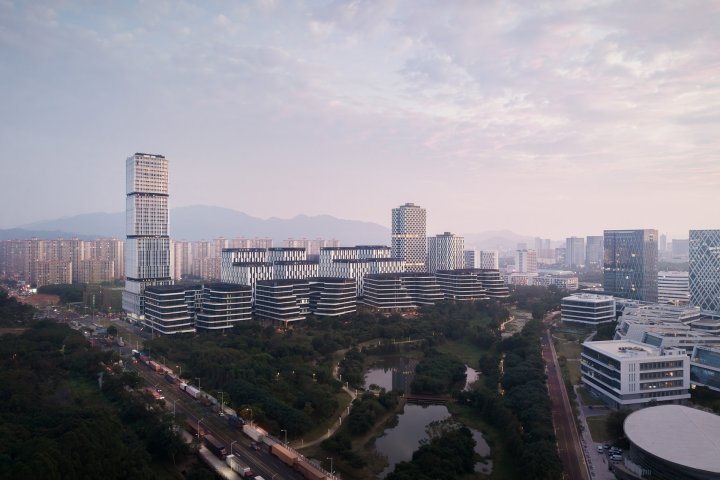European Commission, Luxembourg
How did we aesthetically reflect the EU’s underlying idea – in a building?
“Jean Monnet 2”, a new office complex, is located on a site on the Kirchberg plateau in Luxembourg’s Europa district. Various European institutions are its neighbors, such as the European Court of Justice, the Parliament, and the Court of Auditors. The new ensemble is about 190,500 m² in size and sub-divided into an office tower around 90 meters high and a seven-story block that is some 180 meters in length.
We have architecturally translated the European Union’s openness into an inviting gesture to the urban surroundings: The “Hall of Nations” as the entrance is a continuation of the public forecourt inside the building, taking the form of a wide communicative corridor that runs right through it. In its dual function of backbone of the new building and internal boulevard, it interconnects all the departments and sections, fostering interaction between the staff of around 3,920 and visitors. It also provides access to the conference center and auditorium, the staff restaurant, the cafeteria and the library. The vibrant backbone is also brought to life by different spaces for informal communication along it, such as bridges, meeting boxes, and staircases.
By an inviting architectural gesture that embodies the principle of openness that so defines the EU.
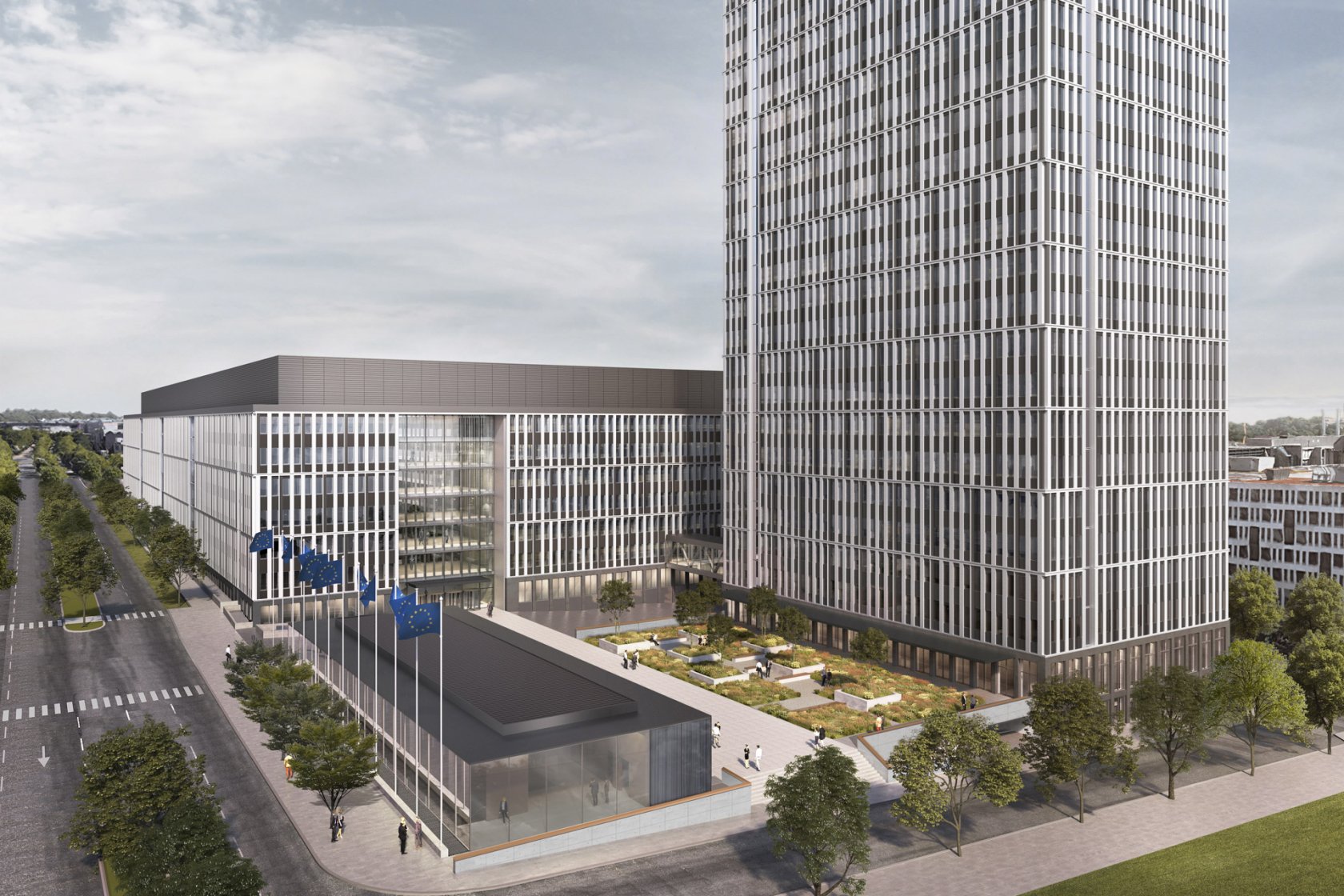
European Commission
Project: European Commission, Luxembourg
Client: Grand Duchy of Luxembourg
GFA: 190,500 m²
Competition: 12/2010, Finalist
Start of construction: 2018
Completion: 2025
Awards: BREEAM Excellent pre-certificate
“Transparency, flexibility and openness. We transpose the core EU values onto a flexible architecture that promotes informal communication and encounters.”
Dialog, flexibility and openness are not only core European Union values, but also characteristics of a good office building. With the opening gesture of the forecourt, the ensemble visualizes these values within the urban fabric.
