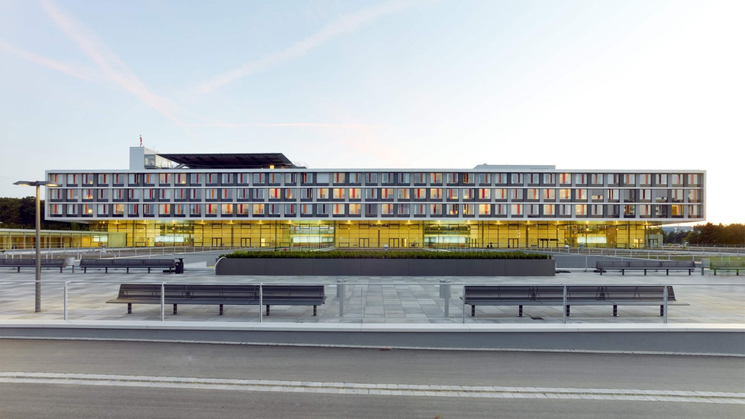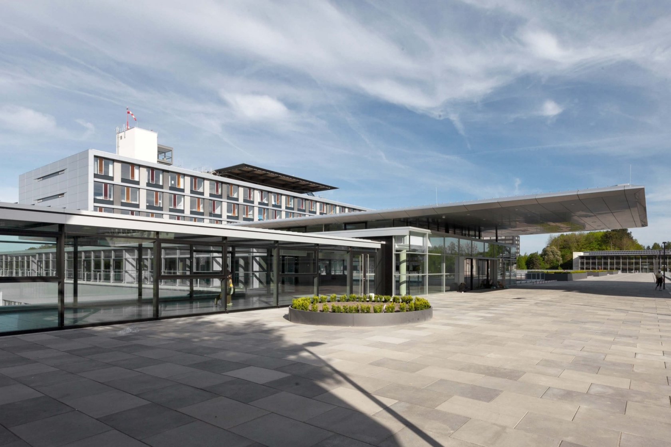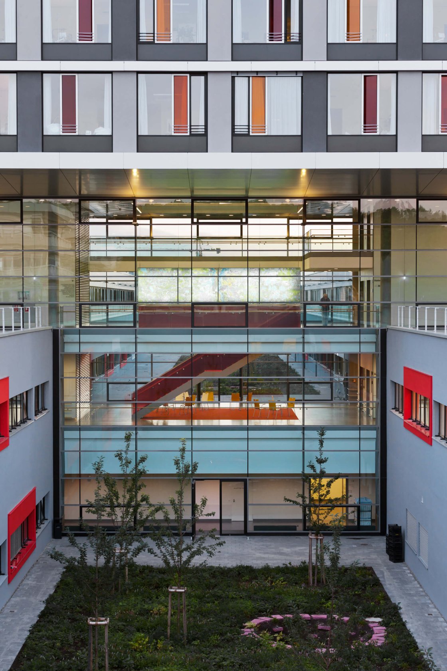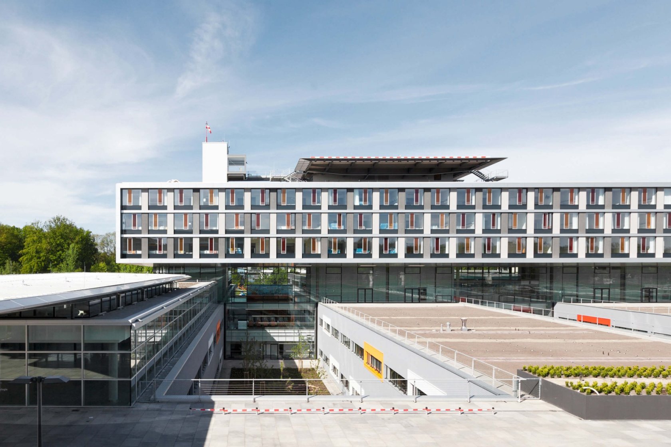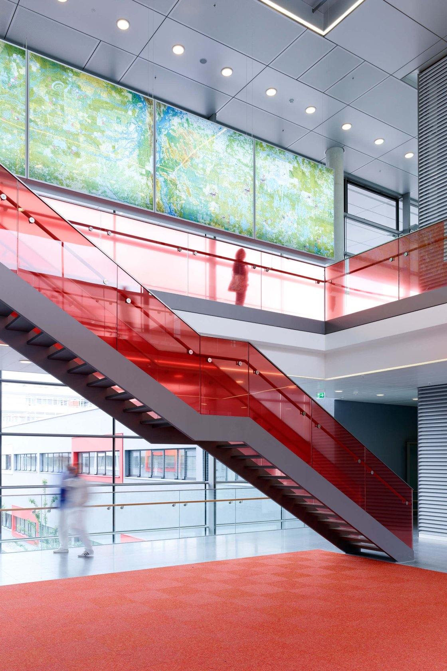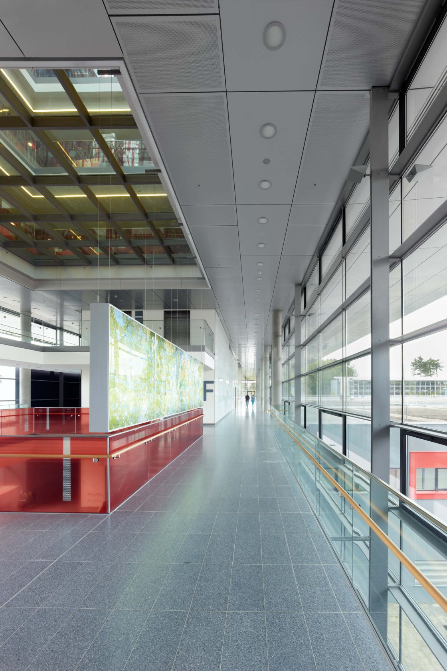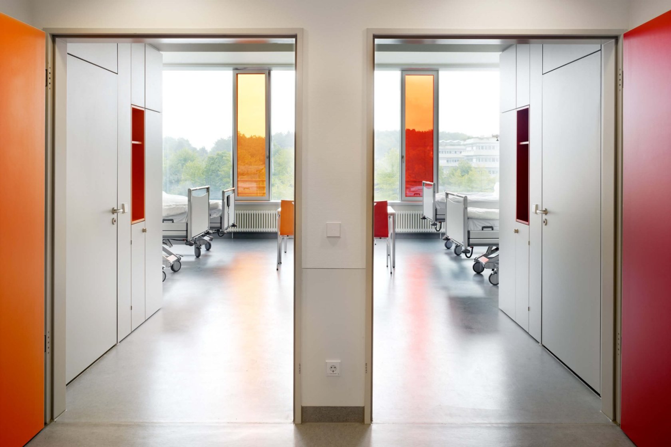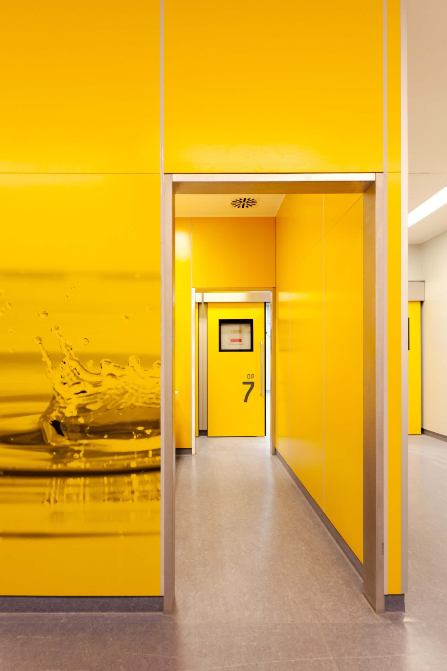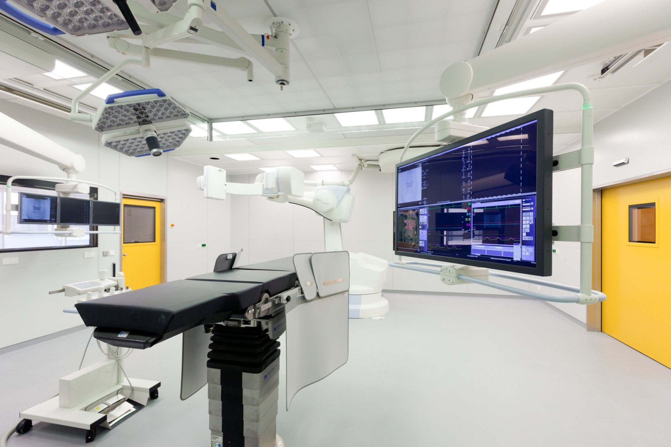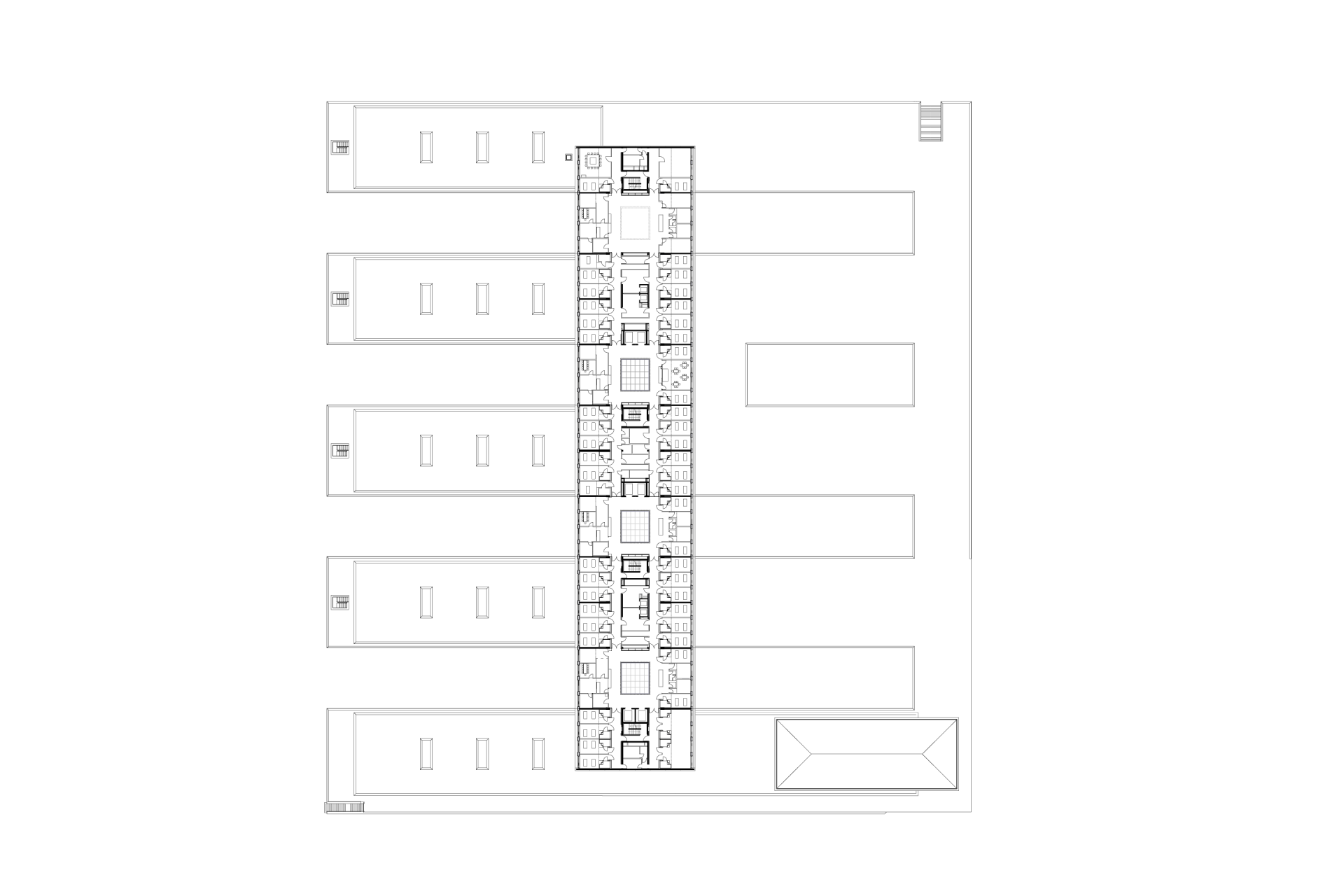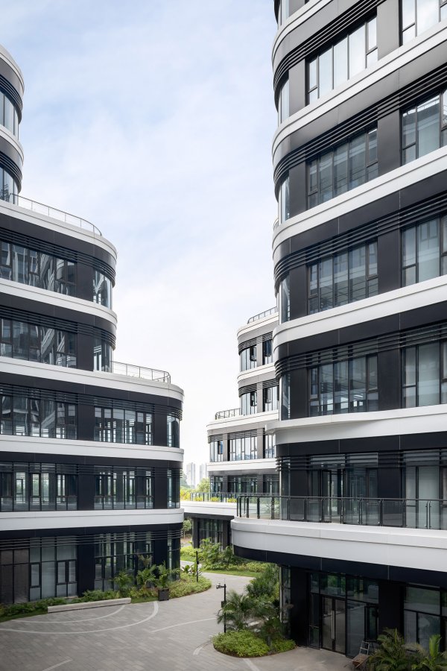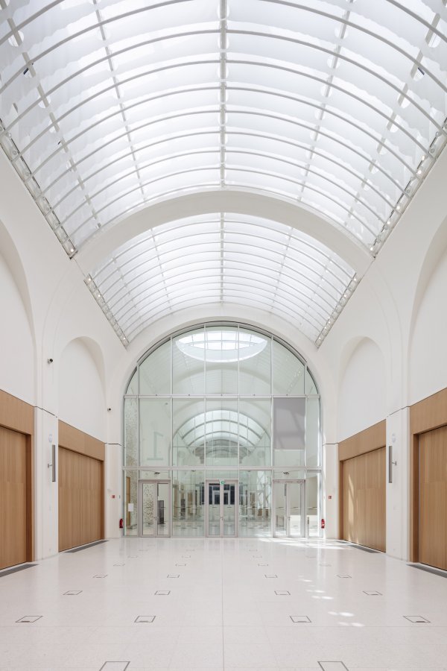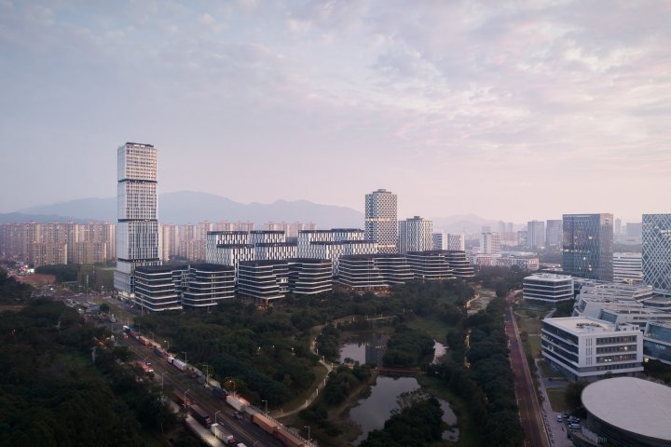Surgical Clinic, University Medical Center, Ulm
How do we combine complexity and good design in a hospital?
With a combination of natural, bright and appealing materials, we create a pleasant ambiance in the interior, while purposeful use of color and light ensure a positive atmosphere. Indeed, our overriding goal was to create a high-tech, functional building a place where patients can feel as comfortable as possible and recover well.
Even at first glance, Chirurgie Ulm does not appear to be a typical hospital building. The lively rhythm of the façade creates an interesting interplay of color, glass and light – and this dynamic feel continues in the interior: Depending on the daylight and the position of the sun, the walls, ceilings and floors in the rooms on the wards change color. Yellow, orange, red and brown are the four warm, harmonious tones that form the basis of the color concept for this new build, and each of these is assigned to one of the atriums and external courtyards, thus providing orientation. The large, complex building thus appears navigable and appealingly light.
The clear spatial division of the wards and the medical treatment rooms takes a shape that is entirely new for hospital construction. The basis for this is a podium embedded in the landscape with landscaped courtyards. Above this stretches the building containing the wards, which takes the form of a 160-meter-long block that rises from the natural topography of the site. The podium block houses the functional units for surgical interventions therapy with 12 operating theaters, the intensive care ward with 80 beds, the day clinic with a further three operating facilities, the accident and emergency department, radiology, specialist outpatient clinics and the dermatology clinic. The two-story main thoroughfare axis connects all the specialist departments and the functional units.
We create a place that fosters wellbeing and yet remains highly functional.
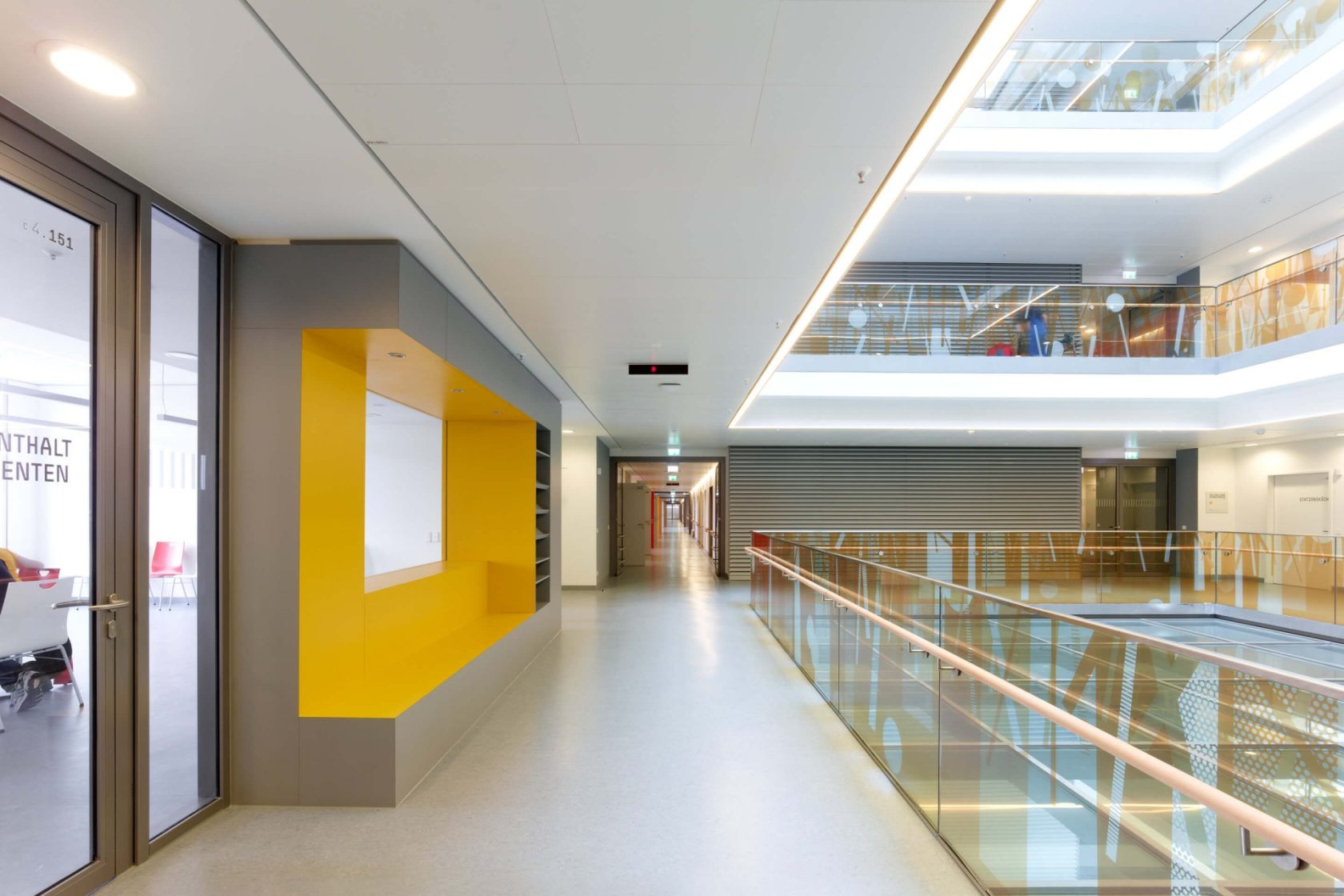
Project: Surgical Clinic, University Medical Center, Ulm
Client: Universitätsklinikum Ulm
GFA: 68,470 m²
GV: 314,000 m³
Competition: 06/2001, 1st Prize
Completion: 04/2012
Awards: 2013 "Award for Outstanding Healthcare Facilities" bestowed by AKG 2014 BDA prize Hugo-Häring - Mention
Photos: Jean-Luc Valentin
“Architecture can make an important contribution to people’s health.”
People should find themselves in a navigable building with familiar points of reference to the surroundings. This is self-evident architecture that should help to overcome unease and hospital anxiety.
