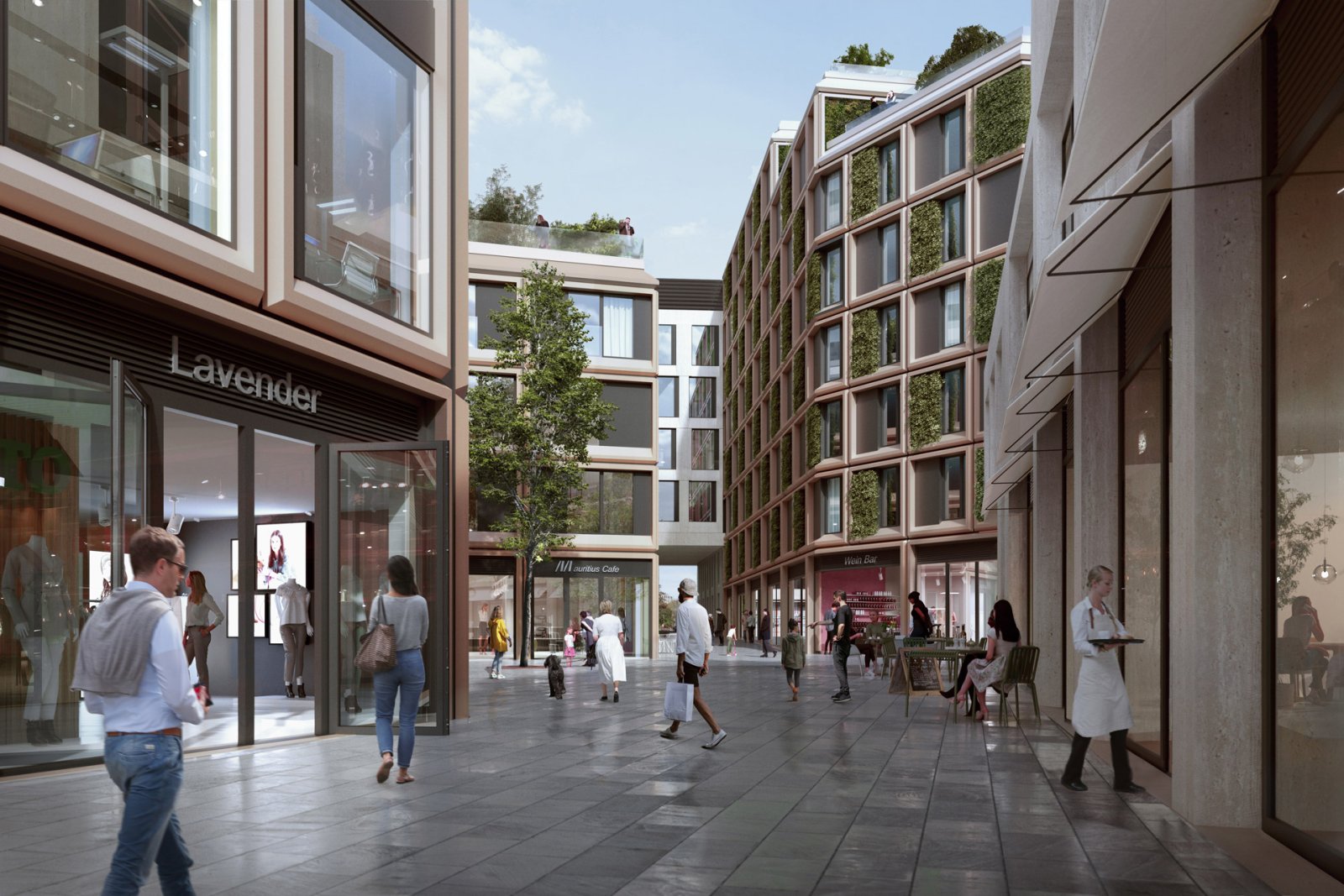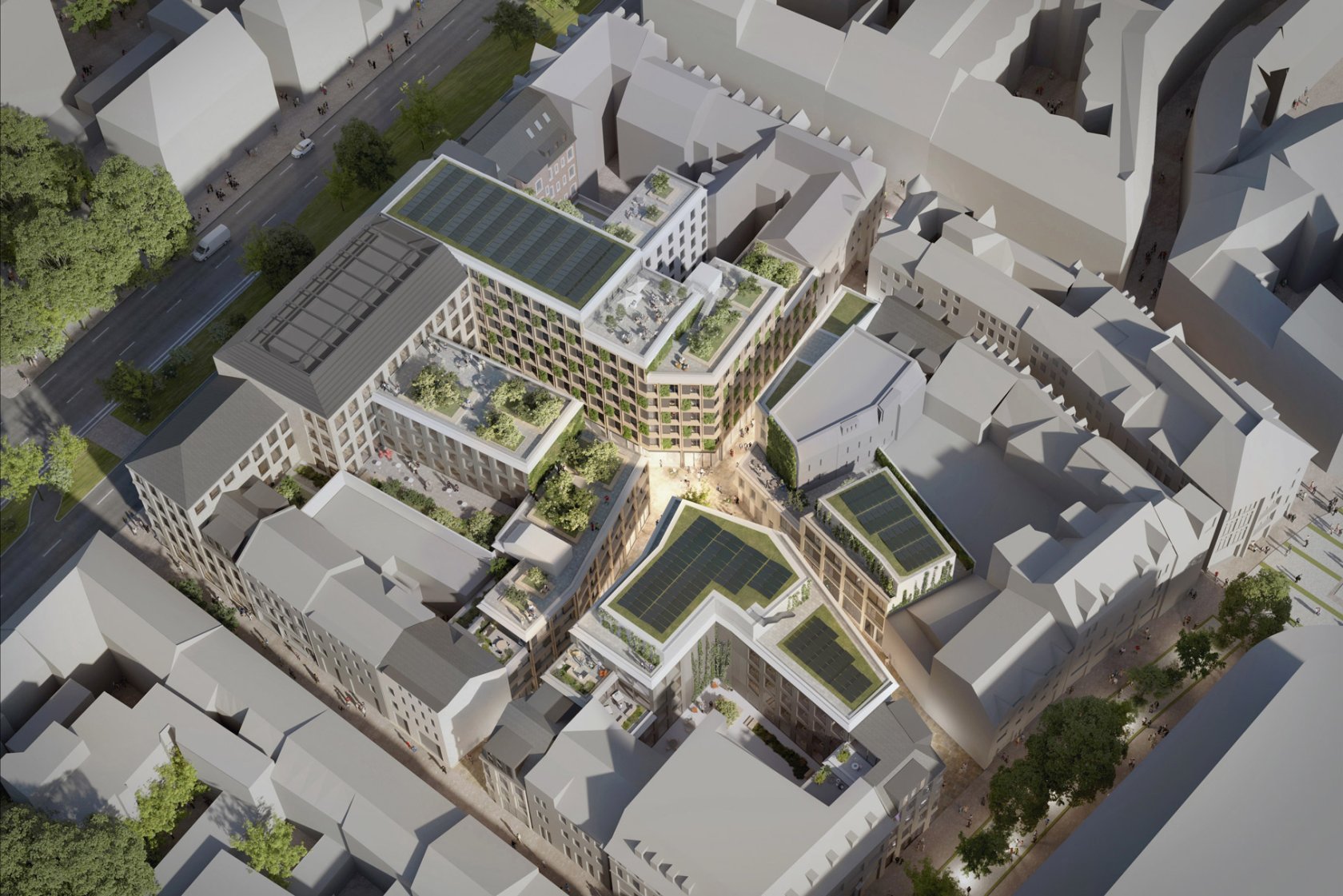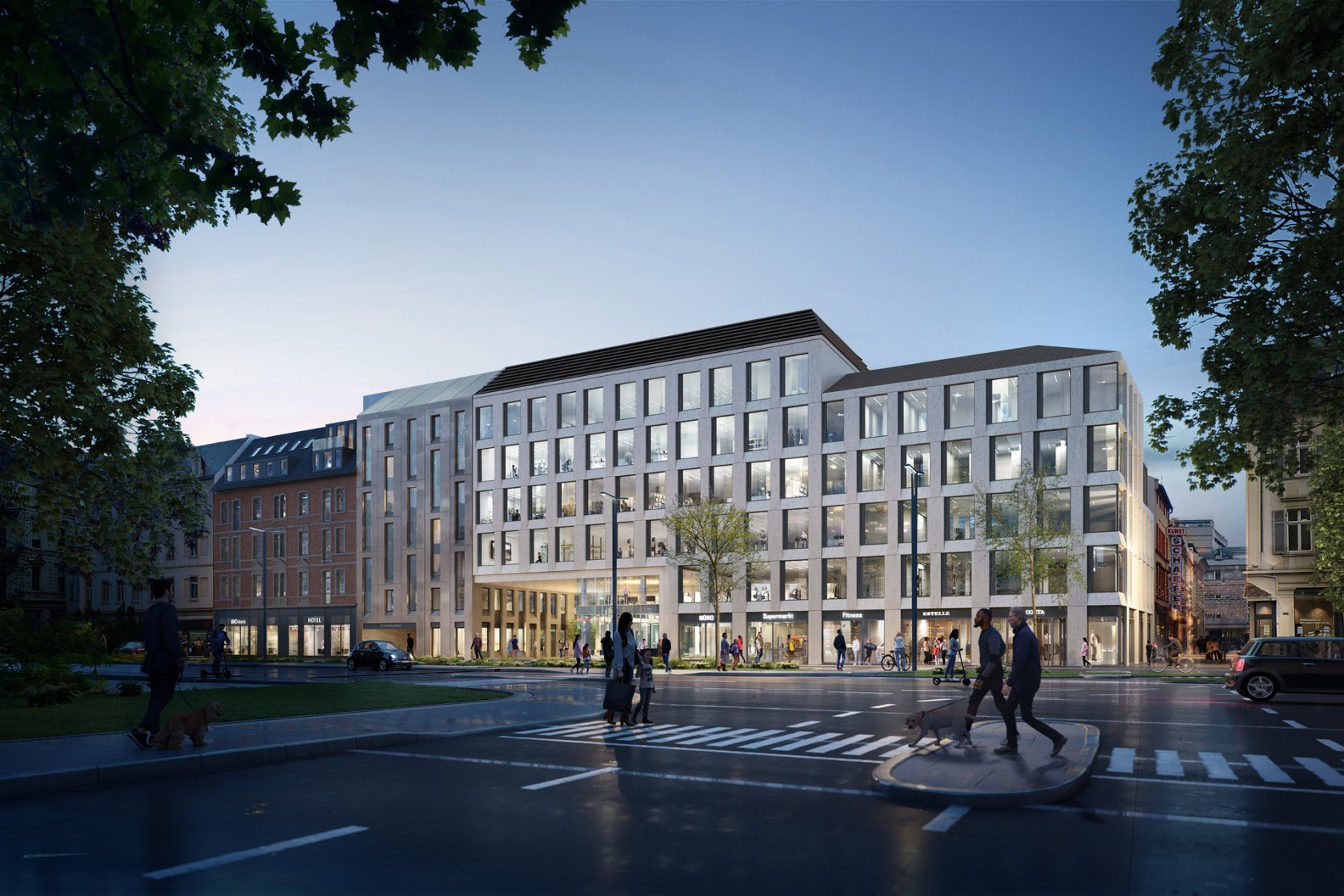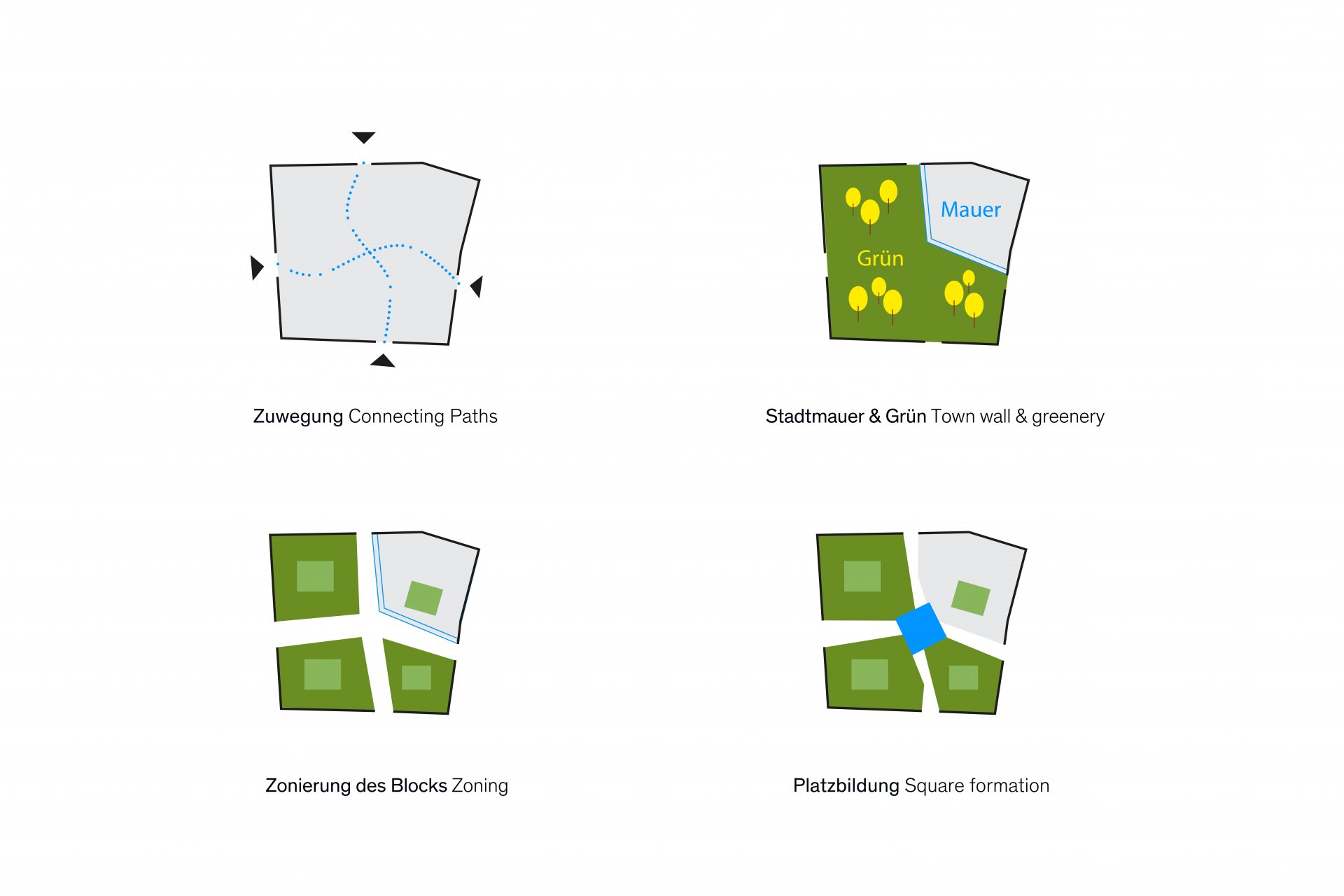Mauritius Höfe, Wiesbaden
How can we bring life back to downtown areas?
Revitalization and reinvigoration: On the key 7,200 m² site between Schwalbacher Strasse and Kirchgasse, one of the busiest shopping streets in the State of Hessen, the former “City-Passage” arcade has stood empty for many years and is closed to the city’s residents. This is all set to change. Our plans reactivate the urban space and give Wiesbaden a new place to spend quality time in the inner city.
The relationship to the structure of Wiesbaden’s city center, which has evolved over time and features small blocks, forms the guiding principle of our design. The new buildings are therefore oriented towards the existing urban fabric in terms of their allotted plots, structuring, and scale. Architecturally, we have incorporated a large number of terraces, relied on timber as a material, and greenery to develop a very unique flair.
Our plans reactivate the former urban link between Schwalbacher Strasse and Kirchgasse and add further connections to the old town. Following the model of a “short-distance city”, we create a new urban network. The future heart of the district will be a central plaza with surrounding buildings whose terraces cascade down to it. With its shady trees and seating, it invites visitors and residents to linger, and it will remain lively and utilized 24 hours a day thanks to its variety of uses. A mixture of retail, hospitality, living, manufacturing, and modern work environments creates the quality we are looking for in a functioning city: diversity, openness, and activity.
In Wiesbaden there is a shortage of modern office space in the city center, so the new Mauritius-Höfe respond to this need with the idea of a mixed-use post-Covid city. The combination of inner-city working, living, and leisure with small-scale areas for stores and restaurants is a versatile addition to the city center’s existing offerings and provides users with ample scope for development.
Some of the new buildings will be modular and built using sustainable timber hybrid construction methods with ecological building materials from certified forestry.
By incorporating new connecting routes, diverse uses, and ample greenery to transform a previously closed and inaccessible area in the heart of the city into an open district with a strong identity.
“Integrated into the urban context, the new district is a downtown oasis that meets the needs many people have for more greenery and a diverse range of offerings in central Wiesbaden.”
Our vision with this new district is to create a place where working, living, leisure, and shopping all link up quite naturally and which creates an identity for downtown and the whole of Wiesbaden.





