Who and where are you?
We at Construction Management are a team of 14. Most of us are architects, but there are of course some construction engineers among us. What unites us is the high standard of design we seek to realize on site. Which makes us a key part of the company when it comes to realizing projects. That can also be seen from how close we are to things: We are located along with our Planning and Design section colleagues on the same, bright, open first floor of the office. Design, planning, cost specifications, tendering, support for the awards process and building supervision thus all interlock smoothly. It’s all close at hand, with clear interfaces and, above all, positioned clearly within the office.
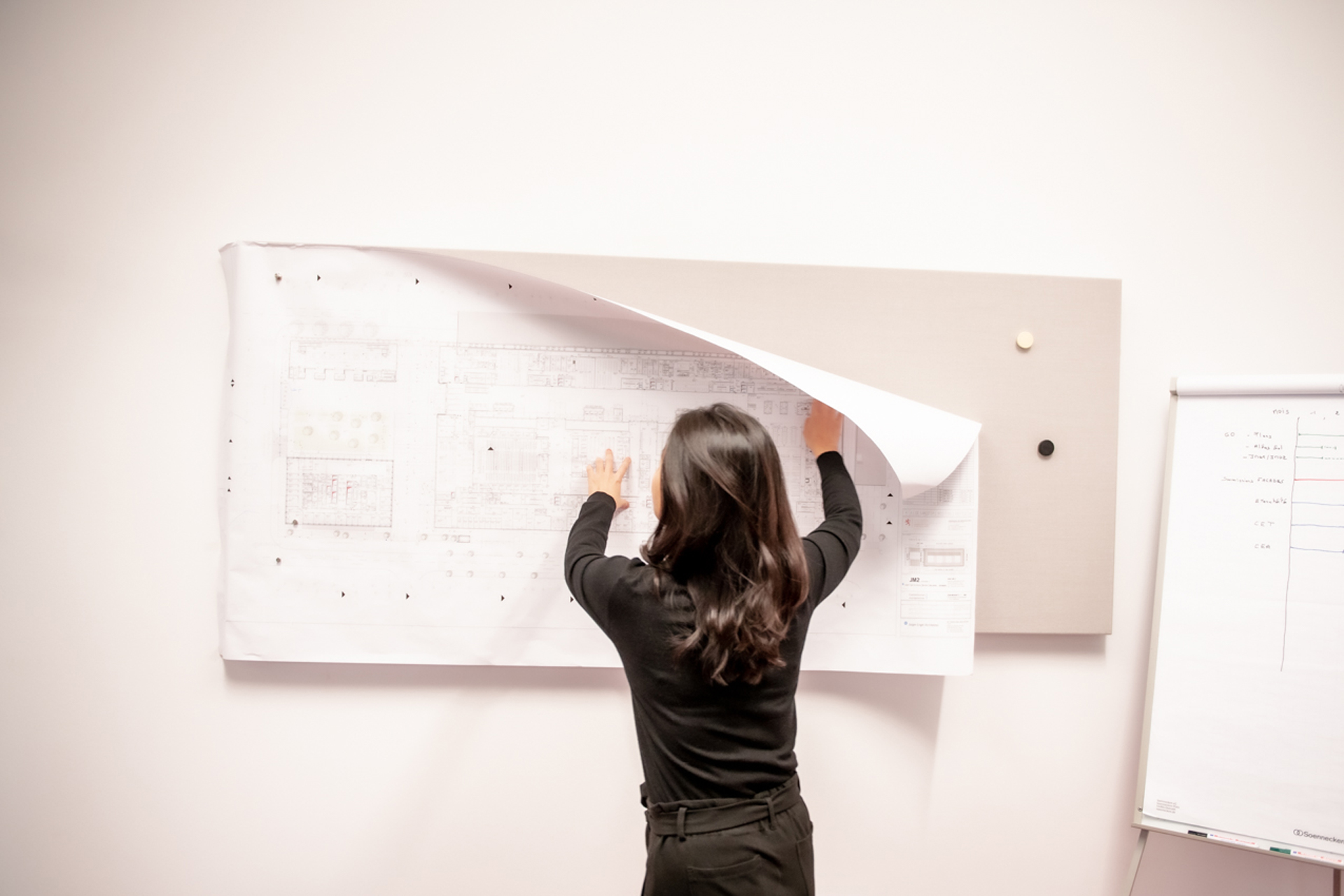

What is your core task?
Making sure things are on time and in-budget. That a consistently superb standard of design quality is realized. That’s our yardstick and what developers find so convincing about KSP Engel designs.
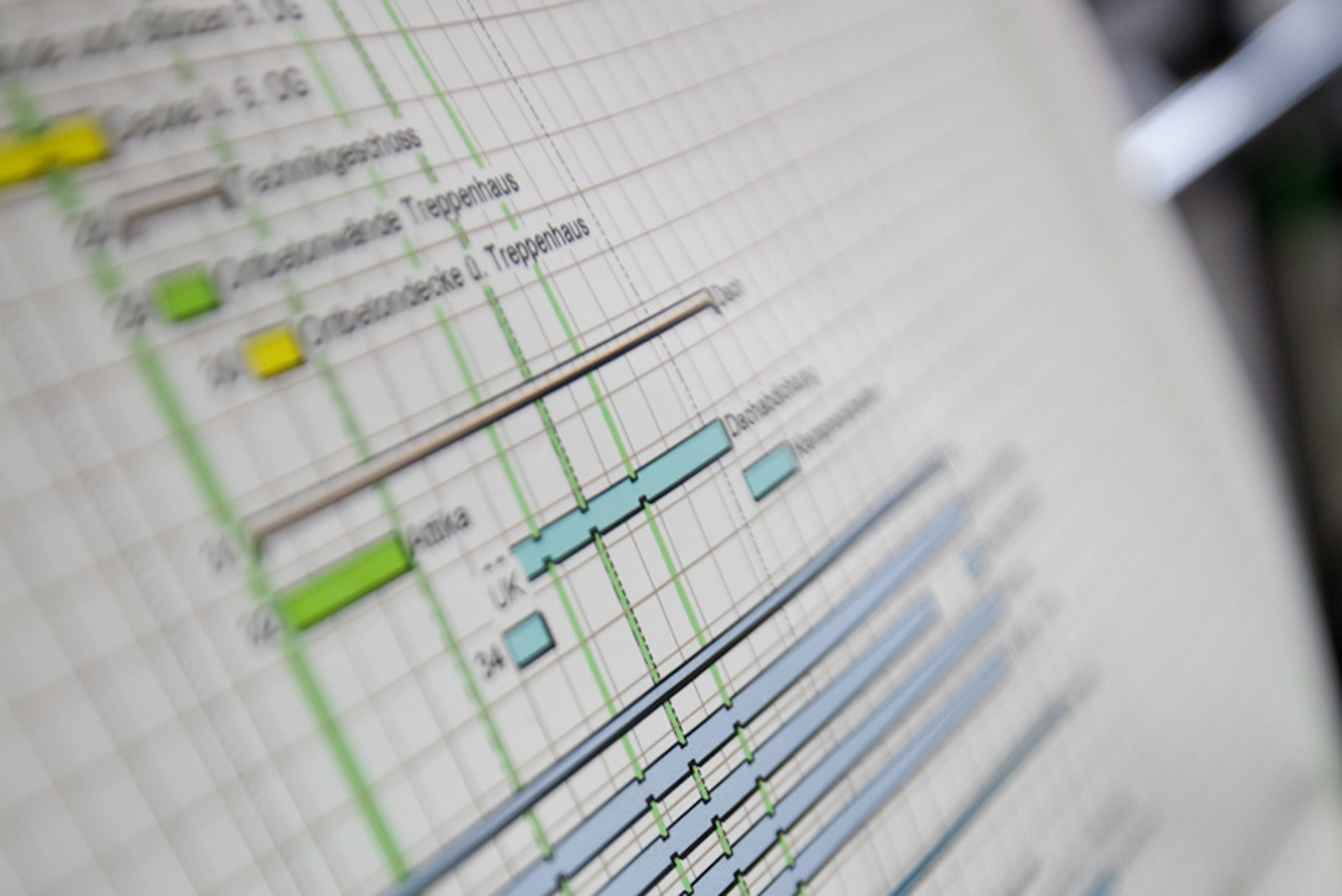

How do you solve this task?
Three aspects are key: the immense experience the office has, the professional approach, and above all the staff members’ skills. KSP Engel has for decades realized projects of all sizes the world over. All the experiences gained converge in the office – in the form of staff know-how, and also in our catalog of details and our own costs and tendering databases. And they are now huge, offering key benchmark figures for each new project, irrespective of whether it is an admin or a residential building, a public edifice, hospitals, schools, museums, hotels or outdoor swimming pool. And this applies to new builds and to modernization projects in equal part, irrespective of the standard required or the type of building the project involves.
We constantly update the databases. All the cost variables from each realized project are inputted into them. Furthermore, we also of course use a Construction Cost Index (CCI), but experience has shown that our own figures tend to be more up-to-date and accurate.
How exactly do you work?
We see ourselves as a construction management team. Twice a month there’s a jour fixe where we all report on the current status of our projects. That way everyone knows what the others are doing, and we can together find solutions to each and every problem.
The close, inter-departmental collaboration also guarantees that the exact planning is inputted into the tender – and that the building is then realized exactly as planned. Investitionsbank des Landes Brandenburg is a prime example of this. If you compare our competition entry and the building as commissioned in early 2017, you’ll hardly find differences.

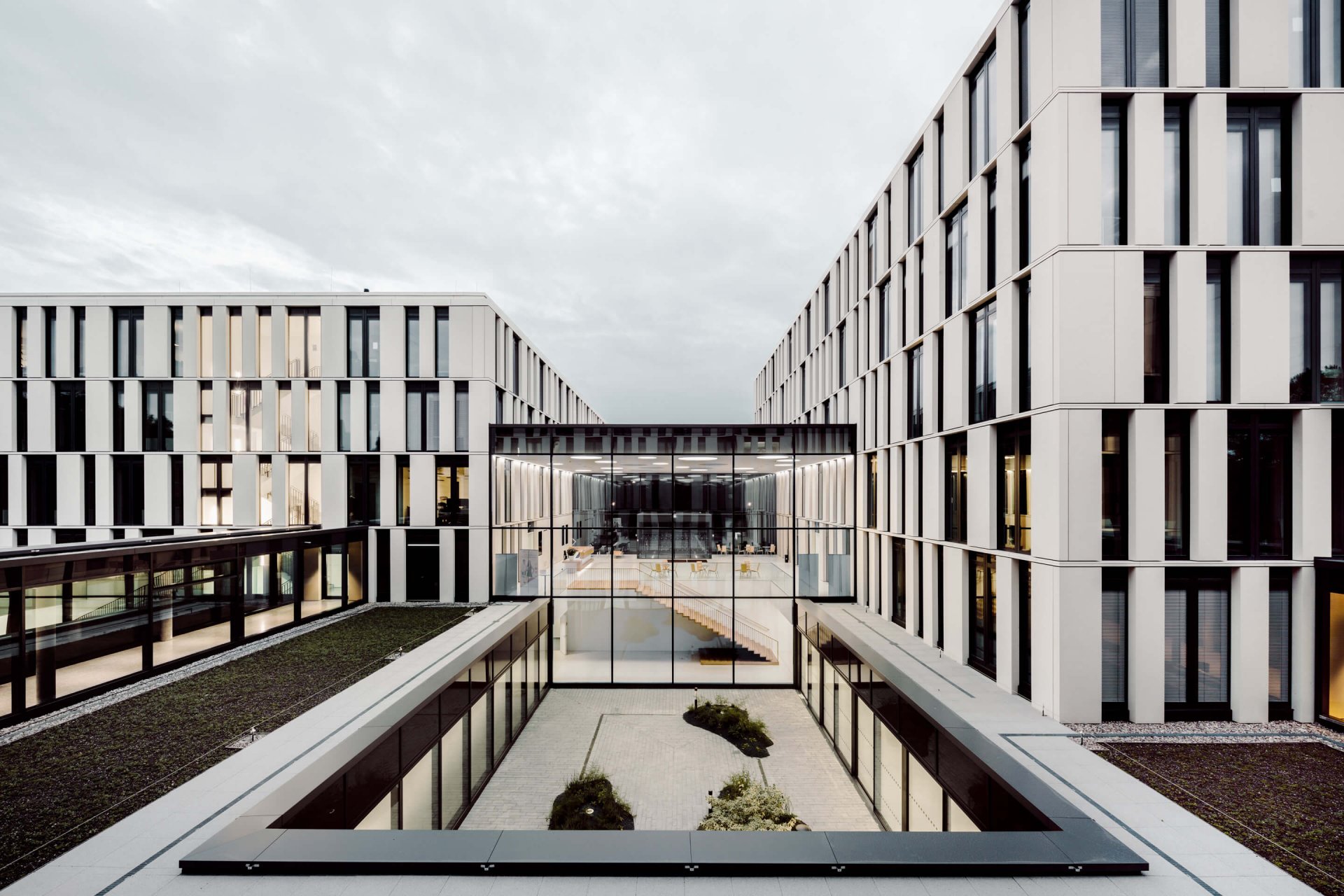
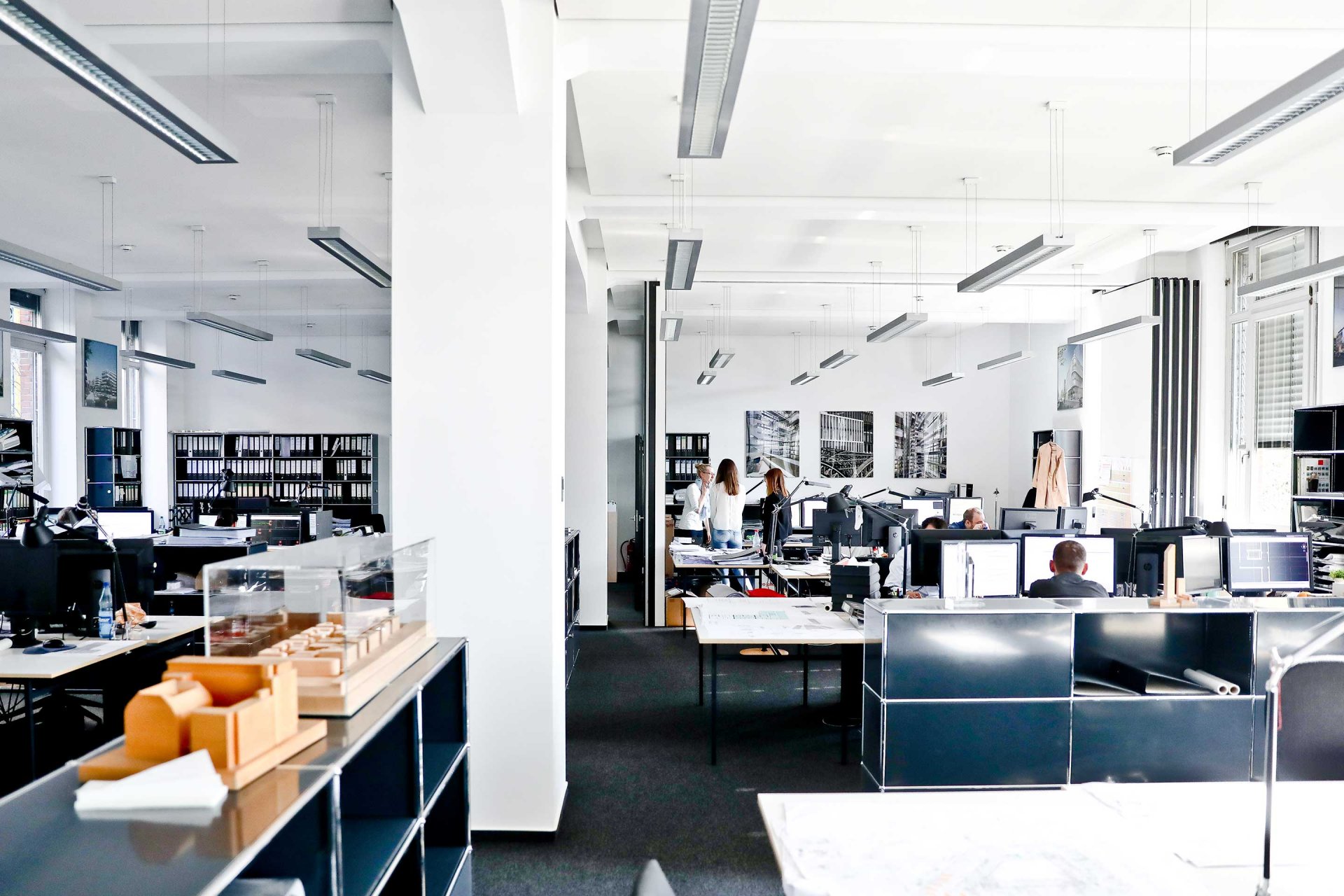
How do you interact with the Design and Planning sections?
The Construction Management, Design and Planning sections are all on the same floor of the building, making for very close collaboration. Construction Management is therefore already involved in the project’s design and/or competition phase. There’s constant feedback on the costs, which is why our designs are realistically costed from Day One.
In the case of complicated details, our colleagues in Planning likewise consult us. We then decide together how we can realize the details on site. Prior to every tender, we hold a joint Planning/Construction Management workshop where we discuss the plans in detail.
You really like things to be complex it seems?
Yes. The Upper Zeil new build directly on Frankfurt’s main shopping street, the Zeil, is a very complex construction site, for example. The problem is the very confined space. Buildings on three sides, and the Zeil constituting the fourth. The construction vehicles can only enter and exit at very restricted times and there’s no space for construction logistics at all. In order to put up a crane for the demolition work, we first had to cut a hole in the existing gallery and pour a concrete base for the crane in the building. Not a simple job, but fascinating, especially when it all takes shape.
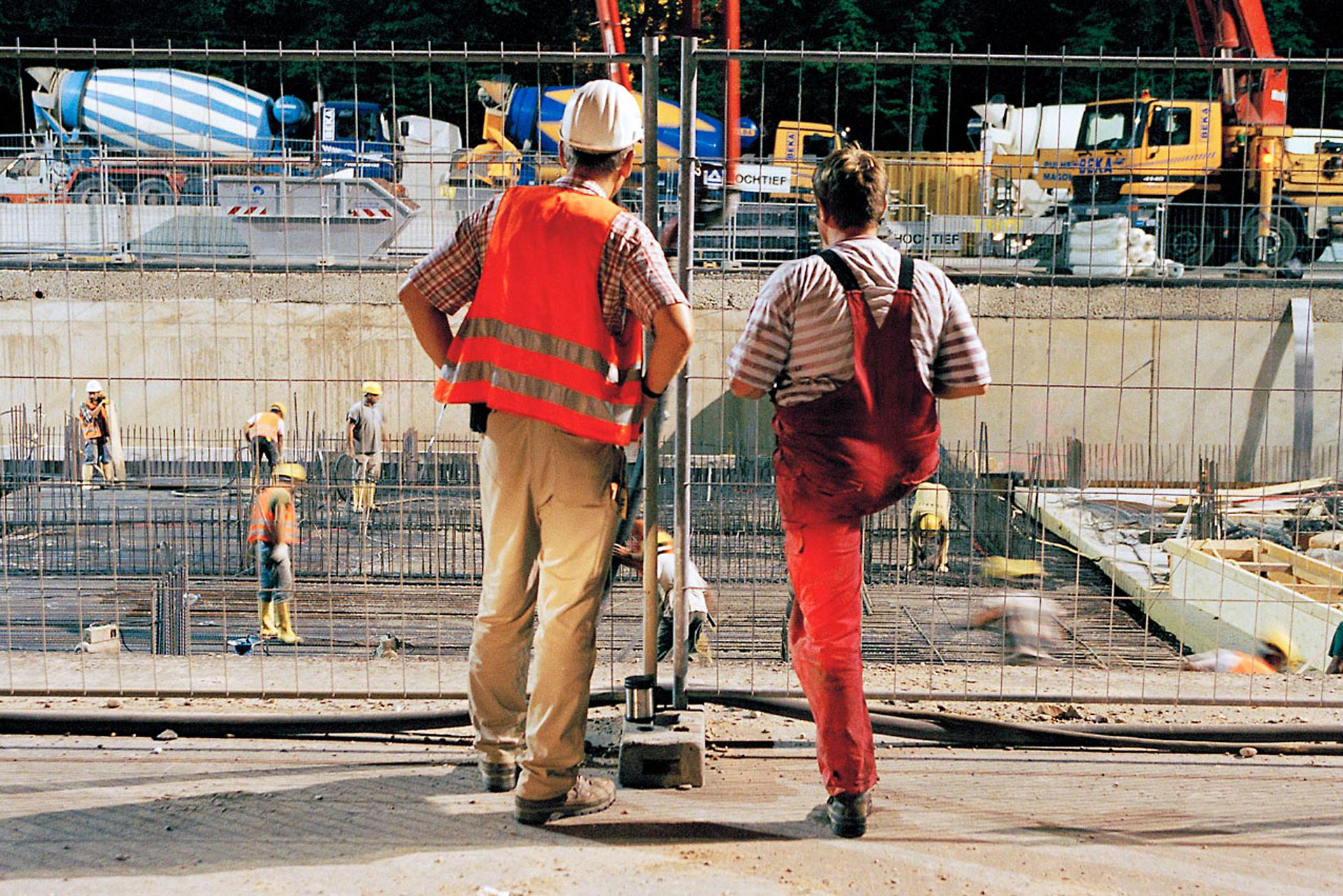
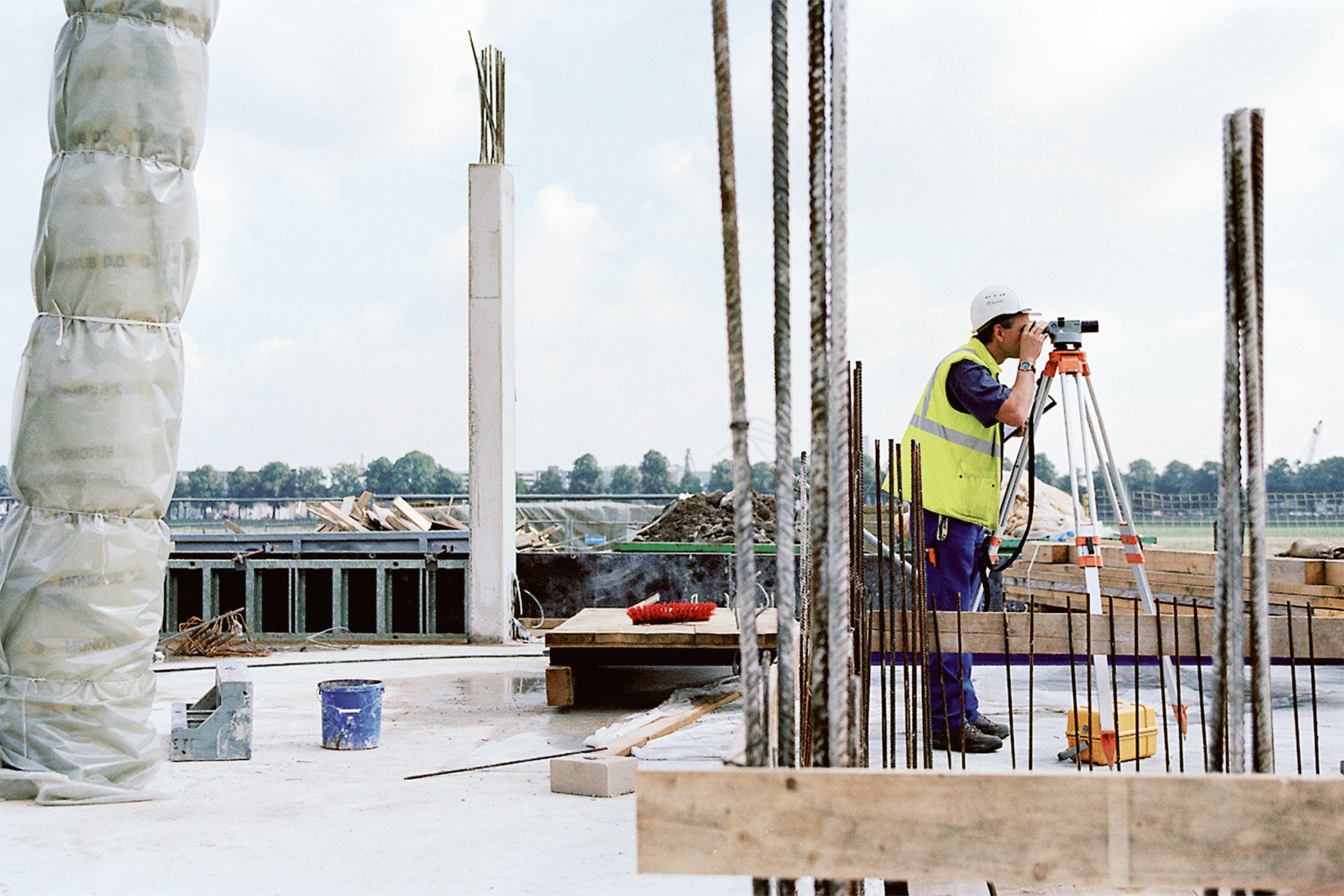
Do you only handle projects planned by KSP Engel?
No, we can be booked separately, for Service Phases 6-8. We function as problem solvers, irrespective of the particular definition of the Service Phase. One emphasis is on providing advice, starting with Service Phase Zero, which of course doesn’t exist in the HOAI schedule of services.
How do you manage to get external companies to focus on the same shared objectives?
Presence and communications. We not only talk with the project managers and foremen, but also with the tradesmen on site. We take them seriously and if required show them exactly how we want the details implemented. We interact professionally and respectfully with everyone on site as that’s the only way to get the quality we want.

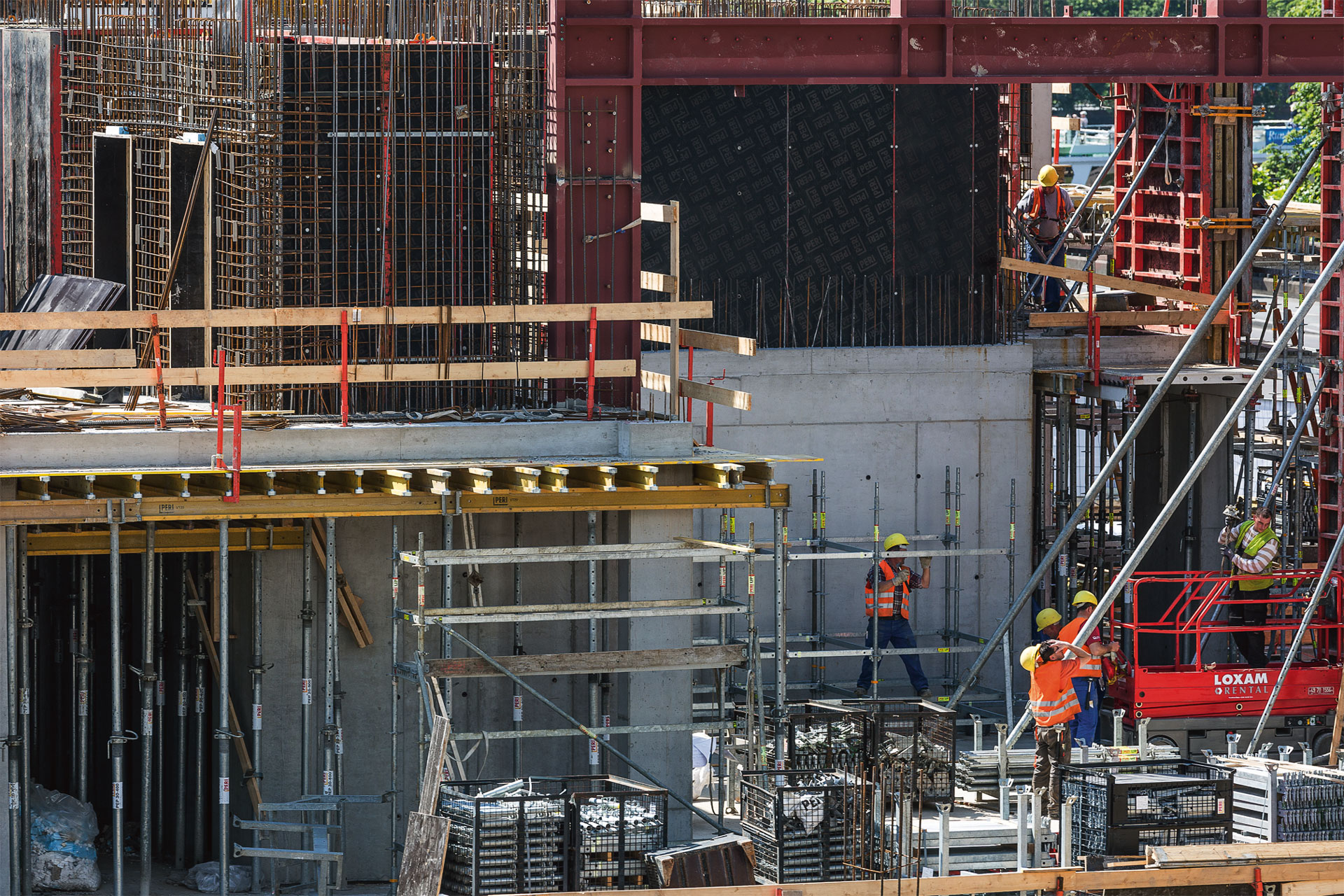
How do you work to improve your product?
We are constantly improving our workflow: In 2016, we introduced a new AVA software, for example, RIB ITwo, that is linked to our planning software and automatically inputs the planning data from the latter. We can thus generate quantities direct from the planning data, which speeds up work and creates the certainty that nothing has been overlooked. Another major benefit is that changes in the planning are automatically transferred to the quantities sheet and the budget calculations. We are gradually implementing the program for all the trades and building elements. And on site we make close use of a digital building file – and faults are documented on site using an iPad. Defects are then entered in the plans in the form of photos and text. The software then generates fault lists, sorted by trade. The same happens for fault rectification, which are monitored and documented digitally – you can download the current status at any time.
Improvement also includes constantly providing intensive training for the team members. If we introduce a new software or methodology, e.g., BIM, then it’s an obvious. Added to which there are regular internal training sessions led by experts.
Construction Management in a nutshell?
We want to erect buildings on-time and in-budget – in the ultimate design quality.

