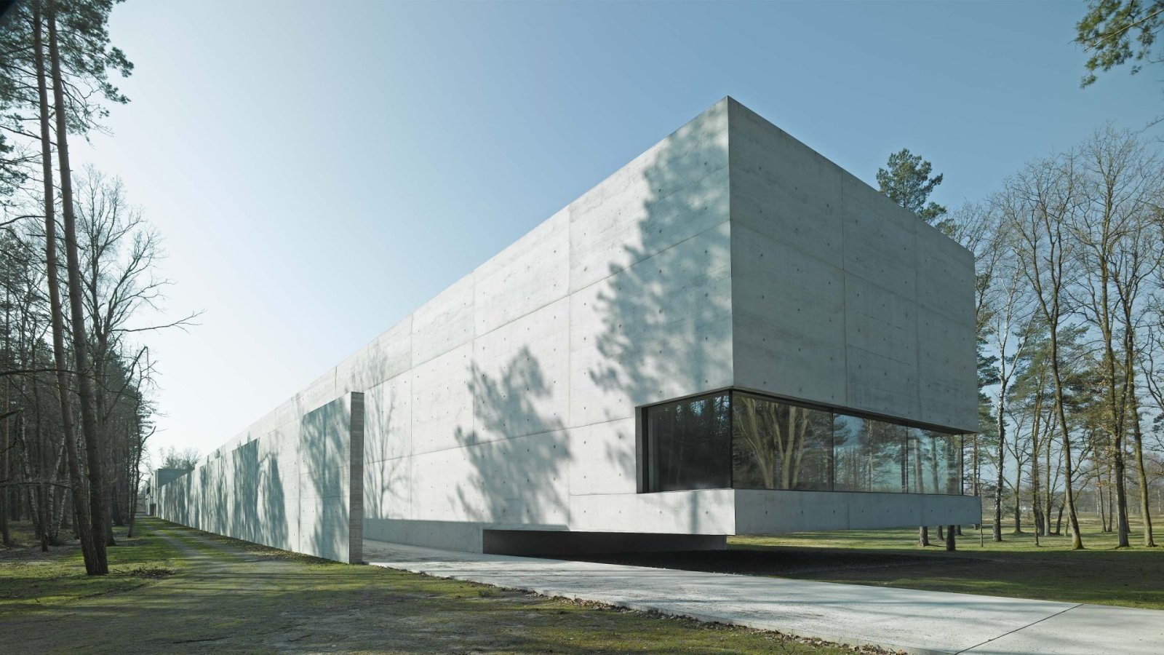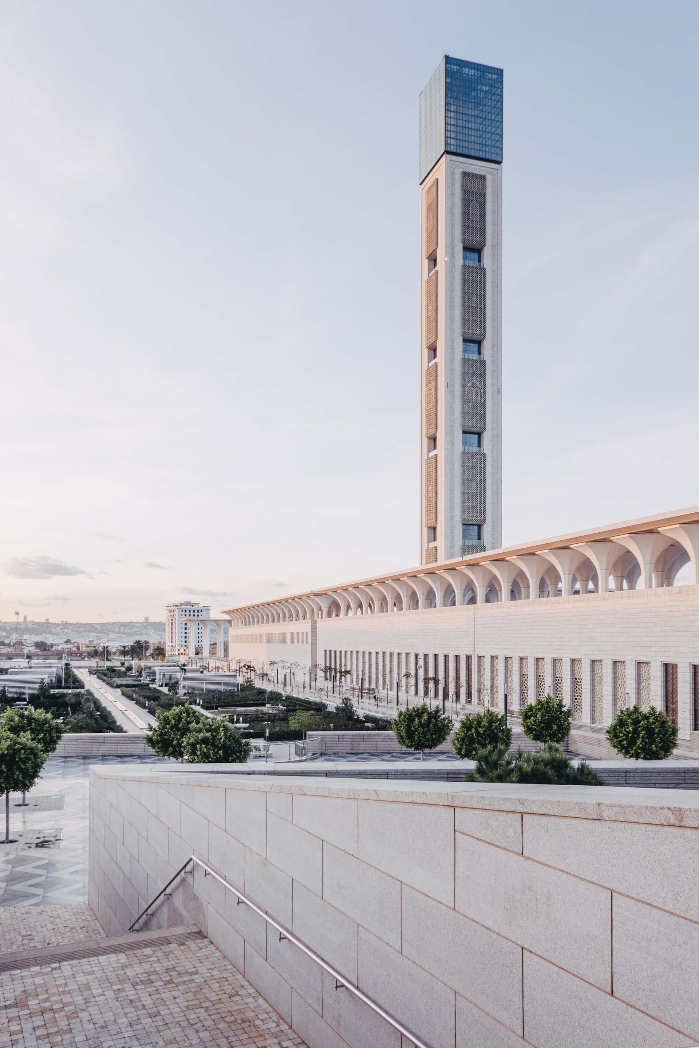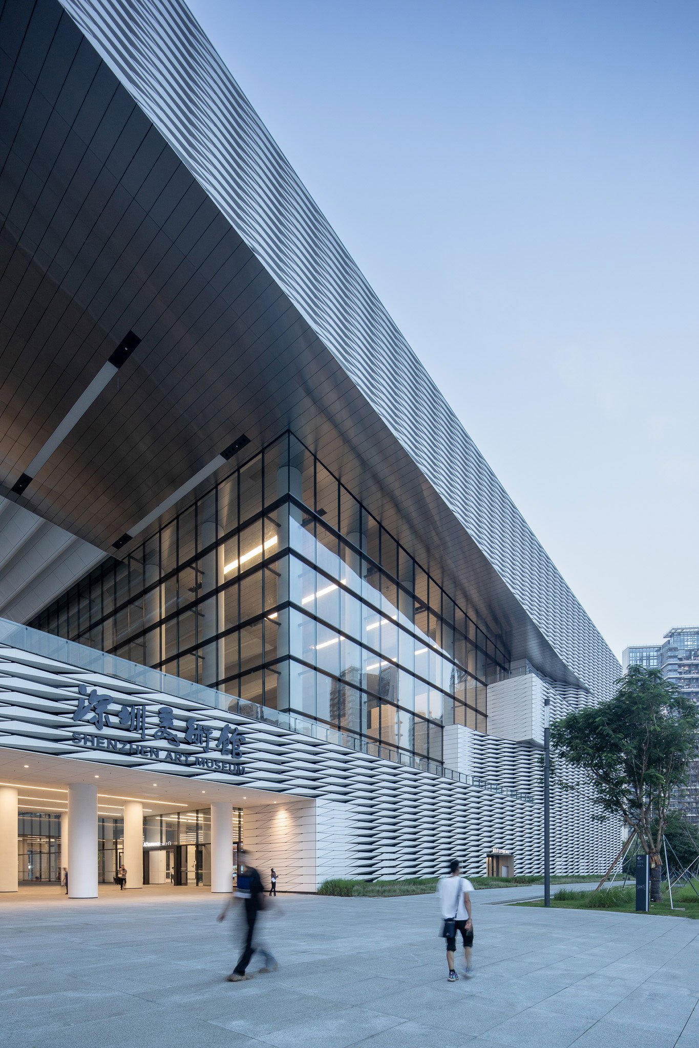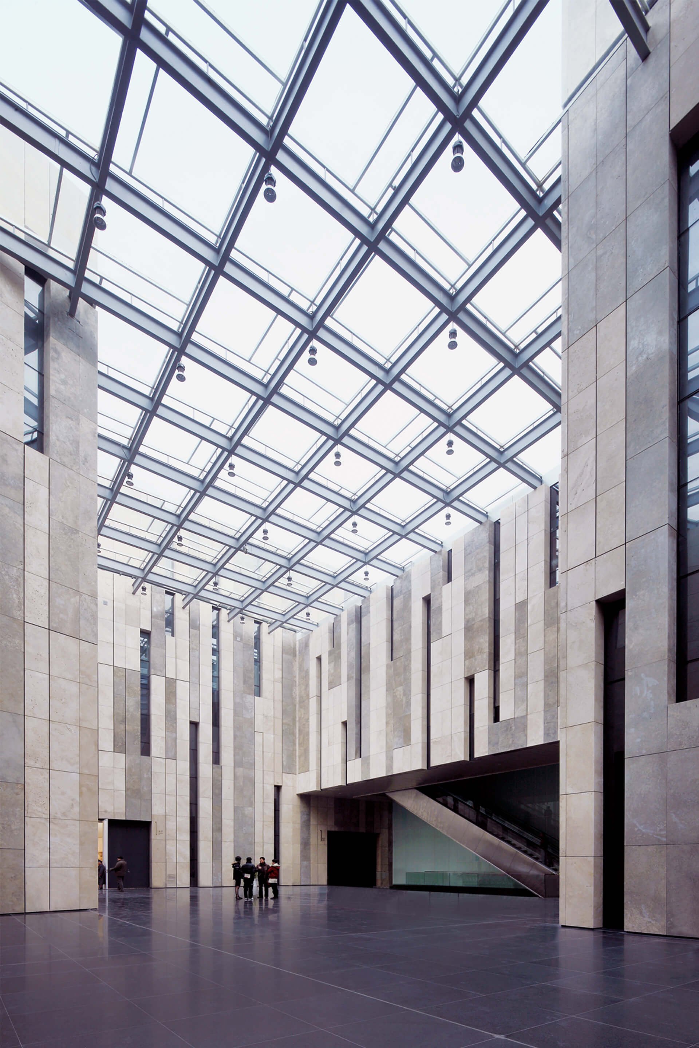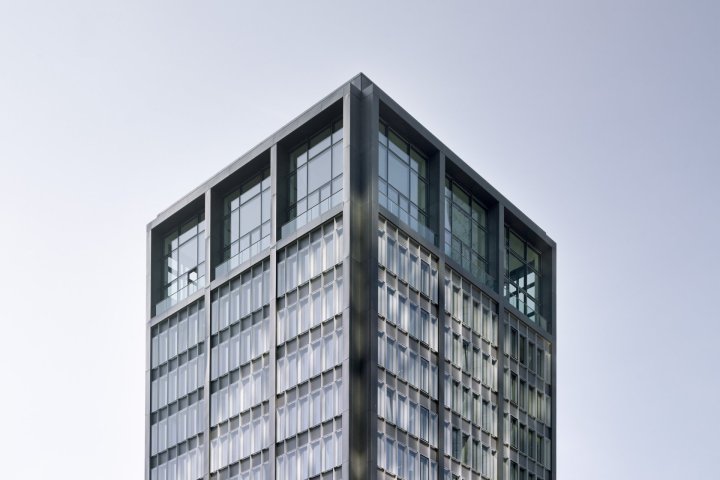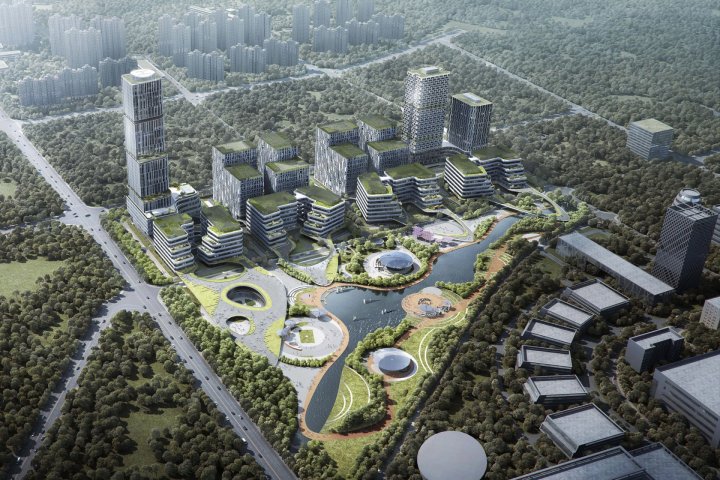Documentation Center Bergen-Belsen Memorial, Loheide
How do we design a museum on the site of a ghastly atrocity?
The documentation center lies in the middle of the Heidewald forest on the edge of what was formerly the Bergen-Belsen concentration camp. It was here in March 1945, just a few days before the camp was liberated, that Anne Frank died. Around 50,000 people lost their lives in Bergen-Belsen. The building follows the original run of the old country road from Celle to Hörste and thus becomes a three-dimensional part of the historical route.
Pine and birch trees surround the building, which is made entirely of concrete and extends 200 meters into the forest. Yet this apparently peaceful place has a gruesome background. How do we convey this to visitors? How do we do justice to this place and its history? Working closely with the memorial office, we found the solution:
The first “stony” path sets the scene in spatial terms. From the forecourt, visitors enter a narrow gully of concrete walls. Without windows or a roof, the walls offer only a glimpse of the sky. It’s an oppressive atmosphere. The path ends at what was the site of the camp and sensitizes visitors to the shocking history of the place. The second path is oriented towards substance, taking visitors into the exhibition rooms where the history of the site is documented, from its beginnings as a prisoner-of-war camp to the concentration camp.
With the choice of material, we create a bare interior, placing the exhibits at the center. This provides for intense confrontation with the history. A large, glazed front marks the end of the trail and offers a view of the site of the camp, which thus becomes part of the exhibition. Out of respect for this place, the head of the building does not touch the ground here, but rather hovers above the former boundary of the camp.
We bring visitors into contact with history.

Project: Documentation Center Bergen-Belsen Memorial
Client: Stiftung Niedersächsische Gedenkstätten
GFA: 4,900 m²
Competition: 02/2003, 1st prize
Completion: 10/2007
Awards: BDA-Prize Lower-Saxony 2009 State of Lower Saxony Prize for Architecture 2008 Museum Prize Lower-Saxony 2009
Photos: Stephan Falk, KSP ENGEL


“The raw yet sensitive architecture lends dignified expression to the task of documenting and researching the crimes of the Nazi period.”
Jury report on the “State Prize for Architecture”
Externally, we have limited ourselves to the monochrome material of concrete and at the same time raised the documentation center substantially above its surroundings. Inside, the austerity of the rooms helps visitors to absorb the content of the documents. Thus, our architecture does justice to this extraordinary place in an empathetic way.
